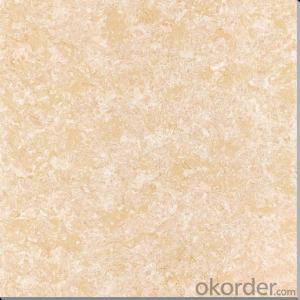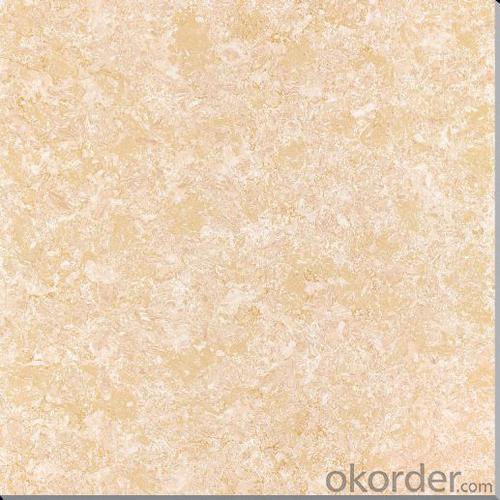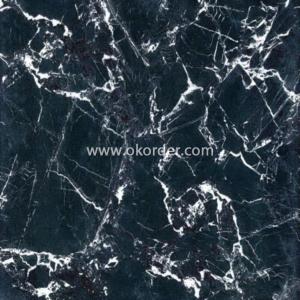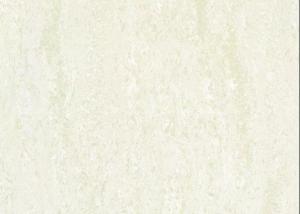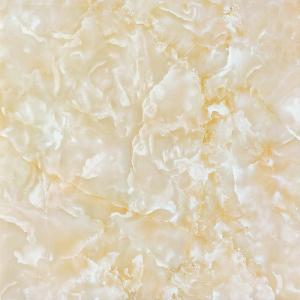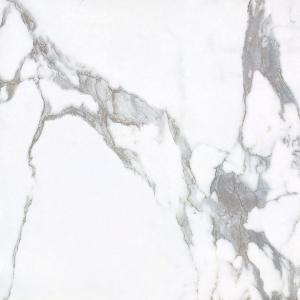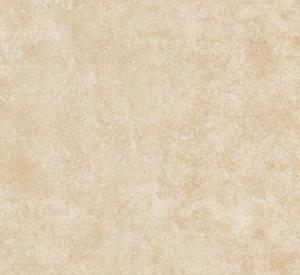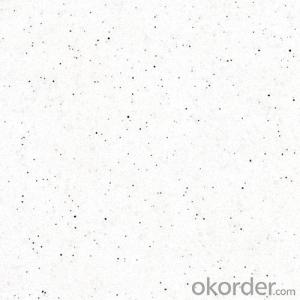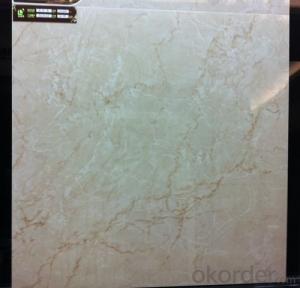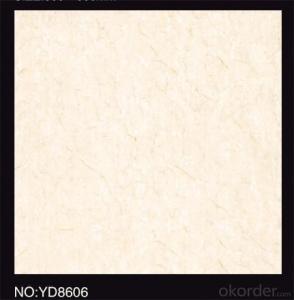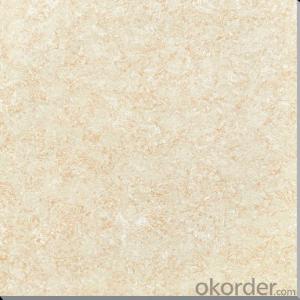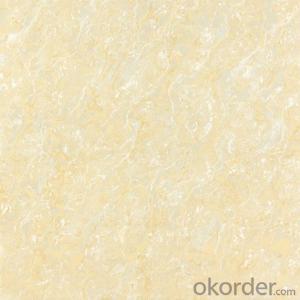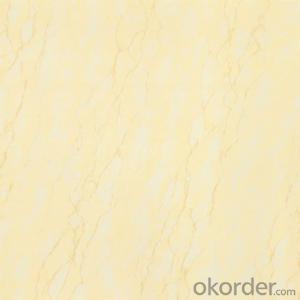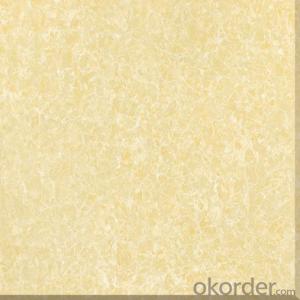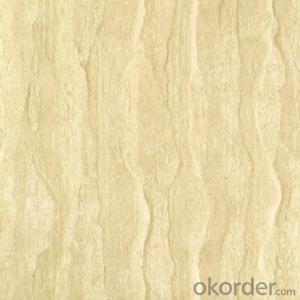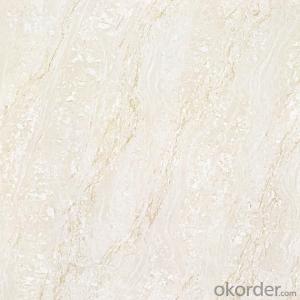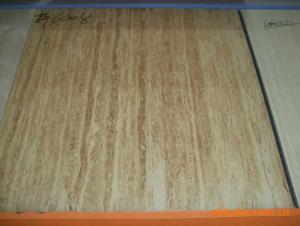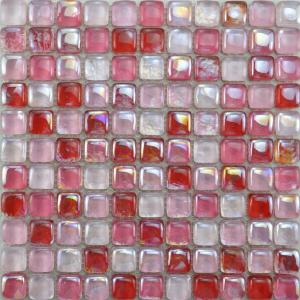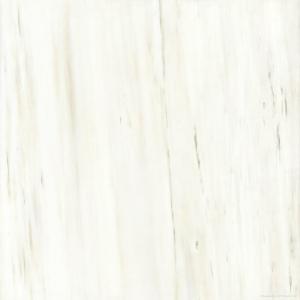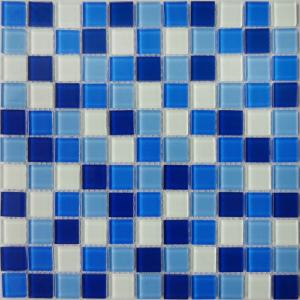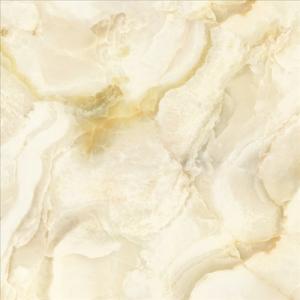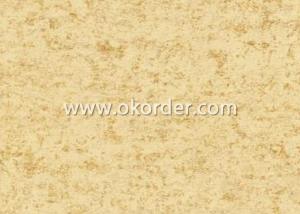Low Price + Polished Porcelain Tile + High Quality 8309
- Loading Port:
- Guangzhou
- Payment Terms:
- TT OR LC
- Min Order Qty:
- 100 PCS
- Supply Capability:
- 100000 PCS/month
OKorder Service Pledge
OKorder Financial Service
You Might Also Like
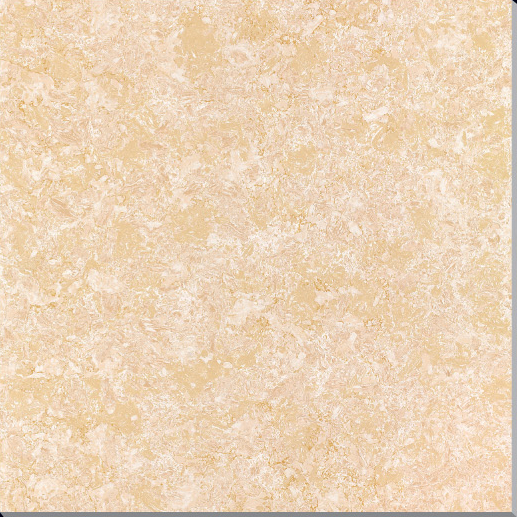
Basic Information of Polished Porcelain Tile CILO26608:
1.Size:60x60/80x80cm tile
2.Certificate:CE ISO
3.W.A. <0.5%
4.Material:Porcelain
Features of Polished Porcelain Tile CILO26608:
1. Size:600*600mm;800*800mm Porcelain tile
2.Various colors are available;Fashion and elegant pattern tile
3. Usage: use in Inner Floor.
4. Engobe(water proof)
5. Certificate:CE;ISO;SONCAP
6.Tile Minimum order: 1x20'FCL (items we have in stock can be mix loading)
7.Delivery Time : within 25 days after received 30% payment by TT
8.Payment term: L/C; T/T, 30% deposit, balance paid before loading.
9.Packing: standard carton with wooden pallet or per customers' request
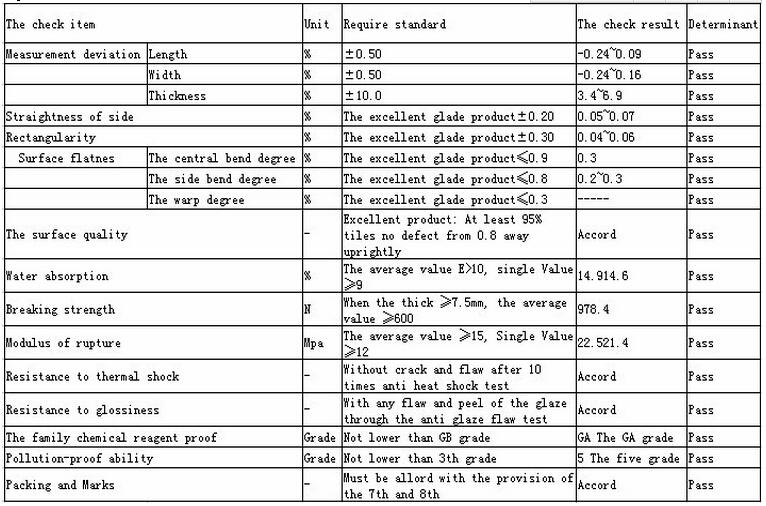
- Q: What is the tile?
- The so-called tiles are made of refractory metal oxides and semi-metallic oxides, through the process of grinding, mixing, pressing, glazing, sintering, and forming an acid-resistant ceramic or stone building , Collectively referred to as tiles. The raw materials are mostly made of clay, quartz sand and so on.
- Q: I am in the process of tiling my bathroom, now that I have the 12 X 12 tiles on the floor and nearly done with them, I need to do the walls behind the toilet sink and cabinet. My question is, how far do I have to move the toilet flange (pipe) forward so the new tiles will not interfere. The toilet sits right on the wall. I used 1/2 backerboard, and I am using a 4x4 tile and thinset to mix and hold it together.
- If you removed the drywall and installed the cement board then add the thickness of the tile plus 1/4 inch for the thin set. If you put the cement board over the drywall then and in the 1/2 inch into your total. It's not a bad idea to give it a little extra room behind the toilet. You don't really want the tank right up against the tiles anyway. All it takes is somebody to lean back on that tank and crack a tile .Give it an extra 1/4 inch. Bottom line the toilet flange should be 12 inches from the finished wall by code. Don't forget to use a thicker wax ring or a flange extension when you reset that toilet to make up the difference of the cement board and tile.
- Q: I live in a split level 3 story house, the outside of my house is concrete, the walls inside are concrete and the floor is tile. Several weeks ago the tile in our laundry room cracked, as if something was pushing up from underneath. This morning the exact same thing happened in our top story living room. We had tilers come out to re-tile and they said that this happens all the time, but the concrete underneath the tile was untouched and un-warped in any way. Please help? What can we do to fix this from ever happening again?
- .If your home was recently built, it may still be settling. Homes, especially those built on fill often take several years to settle. The fact it happened in both the basement and the third floor makes me suspect this is the case. Keep in mind that concrete will expand and contract with temperature changes. If you live in the northeast the rapid temperature changes we've been experiencing could also have something to do with it. As far as happening ever again, the best policy is to wait and see. Wish I had an easy fix for you. Good Luck.
- Q: i have just bought a house and my ceiling tiles needs cleaning. i would like to know if anyone out there knows what i can use to clean them. the ceiling tiles has dust but also has mildew on some of them. i don‘t want to replace them, i just want to clean them for now. thank you everyone.
- Sarri is right, it depends on what they are made of. I had the ones that pop into a frame, they are plastic sheeting with some insulation. I took them down, I washed them with soap and water, and put them back dry. And it depends on what it is on them. If it is cig smoke, you either need dishwashing soap made for greasy dishes, or a strong cleaning solution. I used 409 on my walls. I used a swifter with pads soaked in 409 on my painted bathroom ceiling. It took a lot of scrubbing. Buy one of those soft bristle brooms meant for corners amd ceilings, those work well on the dust. The tiles in this house are porous, they seem to be made from some sort of stiff fiberboard. These I wiped off with a damp rag, bought some paint primer and gave them a nice coat, then came back with ceiling paint. They look great. And if they are badly stained, and need to be sealed, there are paints for that.
- Q: We bought the tile. Our wall has new drywall behind (unpainted and clean). We are putting the tile from above the backsplash to under the wall cabinets. Can you please answer my questions:1) Do you prep the walls with anything? We bought this tub of stuff called Thinset... Is this the actual adhesive or is there something else used to put on afterward?2) We are doing our longest wall with counter and sink/window then corner and over to counter and stove then counter. Where would the starting point be? Corner or one wall?3) The wall cabinet on the open end is about 1/2 inch in then the base cabinet right below. If we start the tile from the bottom, when you get to the top, the tile will hang out from the wall cabinet by the 1/2 in. Do we use a straight line from the wall cabinet or base cabinet and it be off either way? 4) The tile is not coated or shiny. Once they are applied to the wall and then grouted and wiped clean, do you apply any coating?
- 1 - Thinset is the adhesive. You do not need to prep drywall with anything. 2 - You should measure the entire length of where you are tiling. Then divide that in half. That is your starting point. You'll want to lay out the tiles before actually attaching them to make sure you have at least 1/2 tile on either end when you are finished. If you have less than 1/2 tile on either end, move your center point one way or the other. The final centerpoint will be the space between your first two tiles. 3 - Do a straight line from the cabinet that sticks out more. You'll then need to trim the tiles when it narrows but it won't be noticible with only 1/2 inch. 4 - If it's for your wall, you don't need any coating. If it was going to be your countertop you'd need a clear sealant.
- Q: i want to tile my house, i also want to pay less than a dollar per square foot for the materials. on top of that i want 16 tile... i know these deal exhist but i dont know where to look... please help
- I would try a large tile supplier like Dal-Tile or VCT tile. Depending on the size of your project they offer great deals on discontinued tile. I just re-tile 2000SF with 20 x 20 tiles from Dal-Tile and picked it up for $.40 a SF. Since the tile is discontinued be sure to get an extra box or two for future repairs.
- Q: Remodeling a bathroom, using 4x4 ceramic wall tiles and have an old porcelain wall-mount sink.QUESTION: Do I put screws through the tile and put the mount OVER the tile, hanging the sink that way OR do I hang the sink on the untiled wall and tile around it?Thanks for your help!
- Definately take the toilet off then tile then put the toilet back on. If the sink can't be removed you will have to tile up to it and probably have to cut tiles to fit near the base. If the tile doesn't look right near the base you can put molding around the sink cabinet to hide the imperfections. But definately remove the toilet.
- Q: i have just put down adhesive floor tiles in my bathroom, do i now need to use an extra sealant/pvc wash to seal the joins between the tiles as my kids enjoy splashing in the bath and i dont want the floor ( pvc sealed boards ) to lift if water gets in the gaps?
- Sure, if you have gaps i recommend sealing the joints. If the joints are just seams you should be fine, and won't need to seal.
- Q: We recently remodeled our kitchen and are now ready to apply something between the counter and wall cabinets. We are thinking of tile. Our cabinets are a light oak. The counters are a marble looking blend of grey, blue, beige. Our appliances are beige. What color tile would look nice for this? Also, could you use 12x12 tile vs 4x4 or the smaller tile or is smaller tile better? We currently have unpainted drywall. Can you install tile with drywall behind? Or do you need that other type of backing?
- The thing to keep in mind about using 12x12 tiles in this case is that unless you are exceptionally lucky the will have to be cut. While smaller tiles may also need to be cut, the difference in size will not be as dramatic and overall the effect should be more aesthetically pleasing. There are of course more than two or three sizes available, and you may wish to consider a small border pattern of some sort as opposed to filling the entire space with one tile. For that matter you may wish to have alternating tiles of the same size with different but complimentary colors. As for choosing the color (or colors) it may be best to see what is available locally and purchase a single tile of different styles you think you might like, then take them home to see how they go with the rest of your kitchen. You certainly won't need to purchase those backing boards for wall tiles, but check the instructions on the adhesive you buy to see if they advise priming or otherwise treating the drywall.
- Q: How are these tiles differ from each other and how to identify these?
- Installing tile over concrete is the best way to install floor just make sure all the cracks are filled in with a ardex filler or even mortar smoothed out. As far as the old tile glue on just try to scrap it clean as best as possible and go from there. Also make sure u sweep and clean the area good free of dirt as best as possible.
Send your message to us
Low Price + Polished Porcelain Tile + High Quality 8309
- Loading Port:
- Guangzhou
- Payment Terms:
- TT OR LC
- Min Order Qty:
- 100 PCS
- Supply Capability:
- 100000 PCS/month
OKorder Service Pledge
OKorder Financial Service
Similar products
Hot products
Hot Searches
