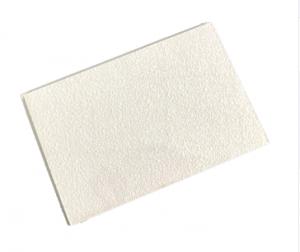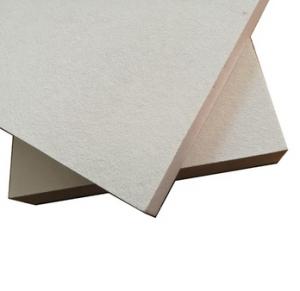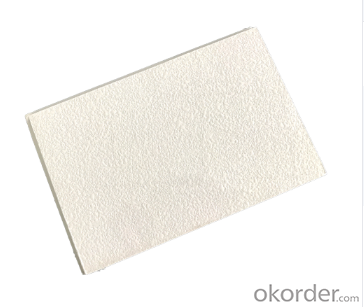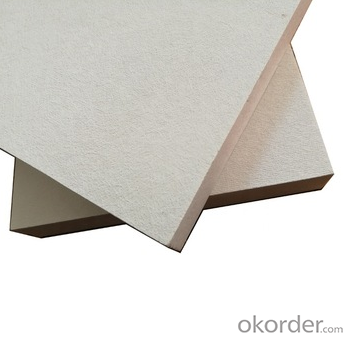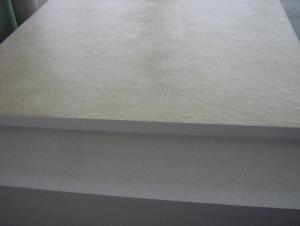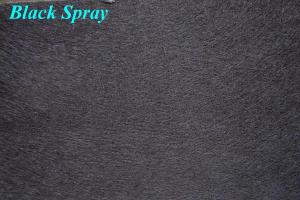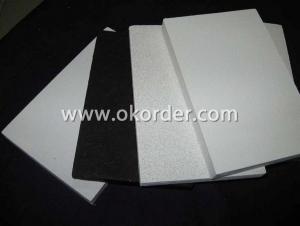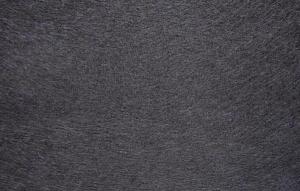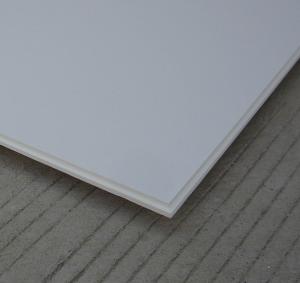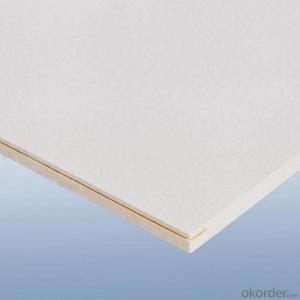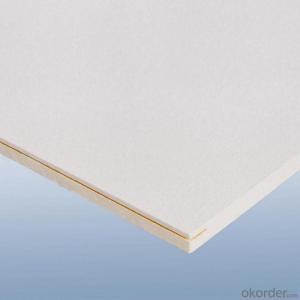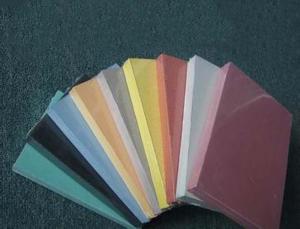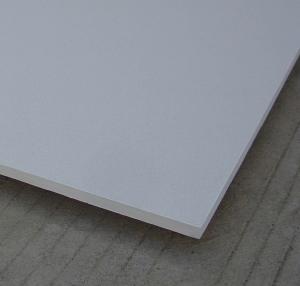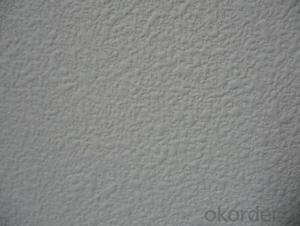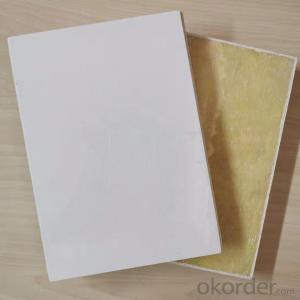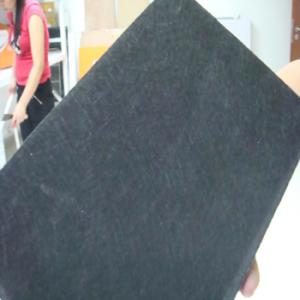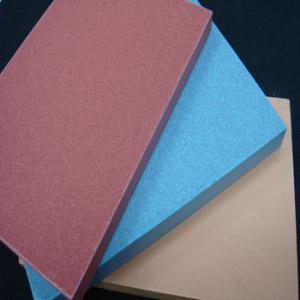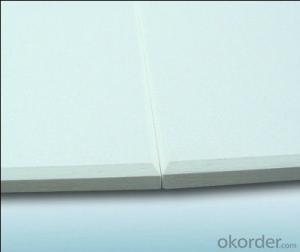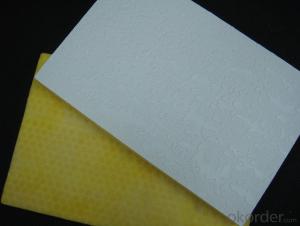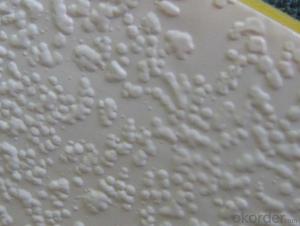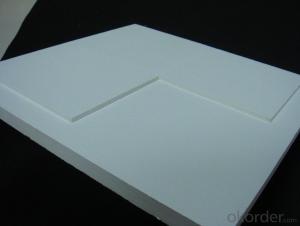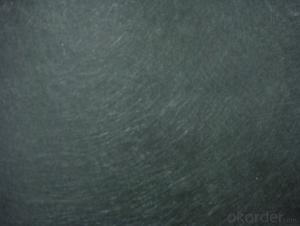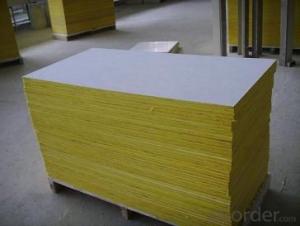Flexible Fiberglass Ceiling Tiles - Lightweight Eco-Friendly Fiberglass Ceiling
- Loading Port:
- Shanghai
- Payment Terms:
- TT or LC
- Min Order Qty:
- 4000 m²
- Supply Capability:
- 20000 m²/month
OKorder Service Pledge
OKorder Financial Service
You Might Also Like
light weight eco-friendly fiberglass ceiling
Specifications:
Main Material: Fiberglass wool
Density: Standard 100kgs/m3
Thickness: 15mm,20mm, 25mm and etc.
Size: 600*600mm,600*1200mm and etc.
Textures: White painted, Mix Acoustic, White Spray, BlackSpray
Edge: Square, Tegular for 15/24 grids, Concealed
Black spray White spray
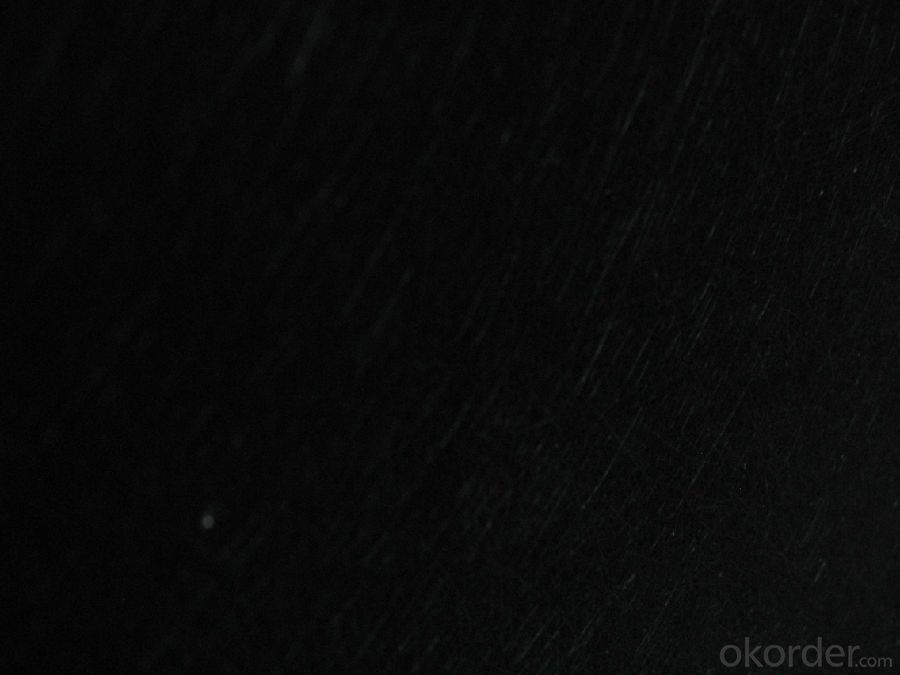
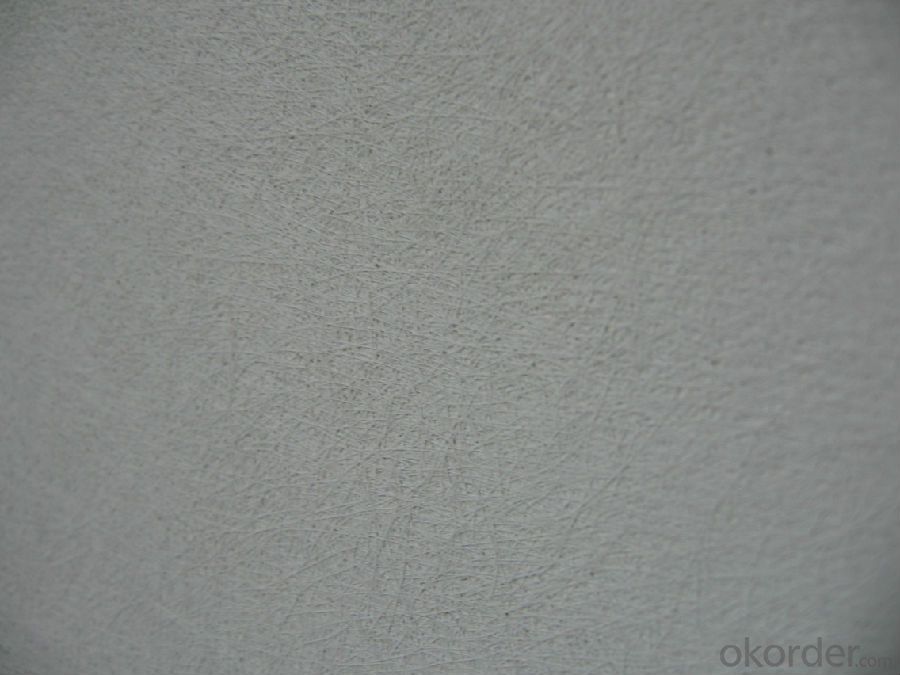
Mix Acoustic White painted
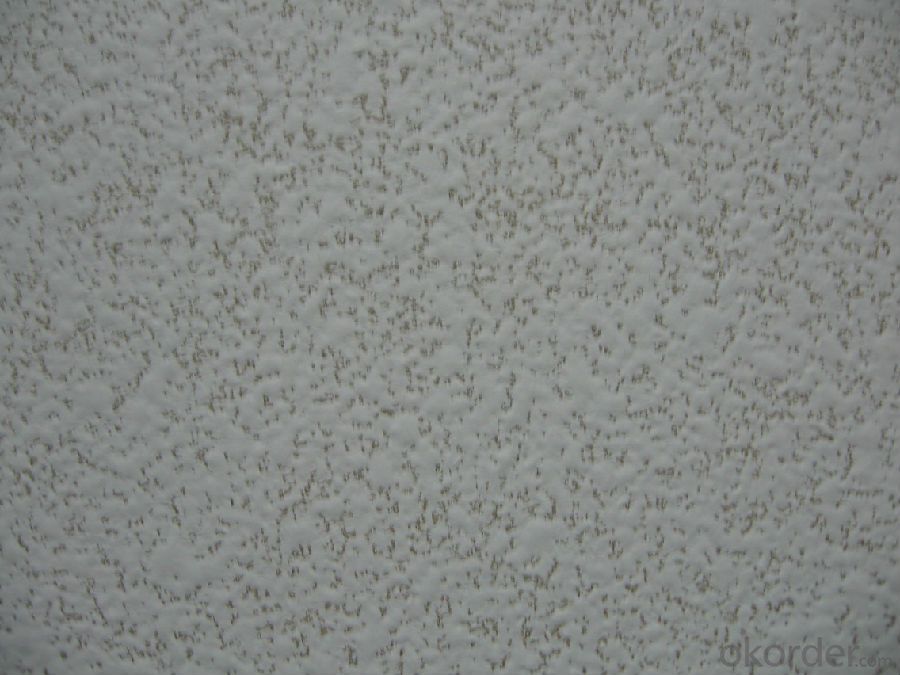
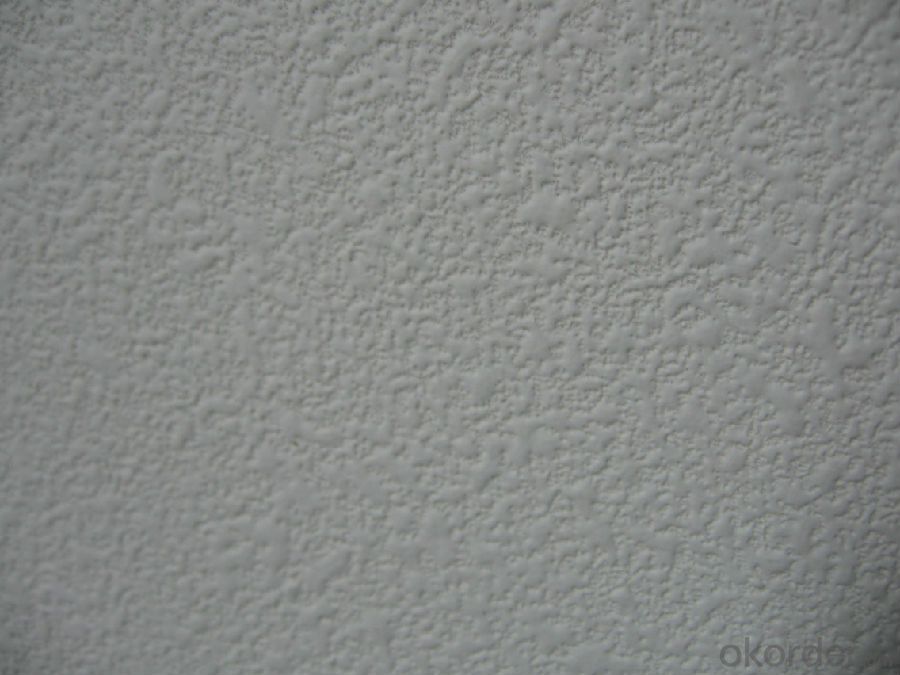
Fiberglass acoustic ceiling tiles decoration material
Quick Detail:
Non-combustible;
No sagging, warpping or delaminating;
Green building material;
Excellent sound absorption;
With different pattern available;
Applications:
Halls, Classrooms, Offices, Shopping centers, etc.
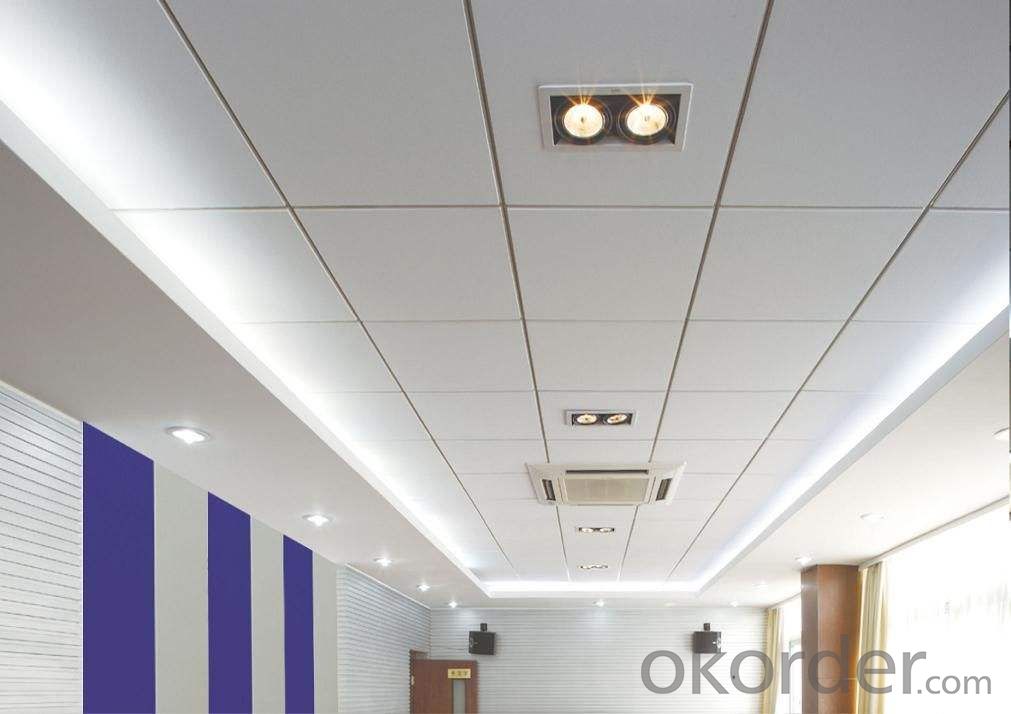
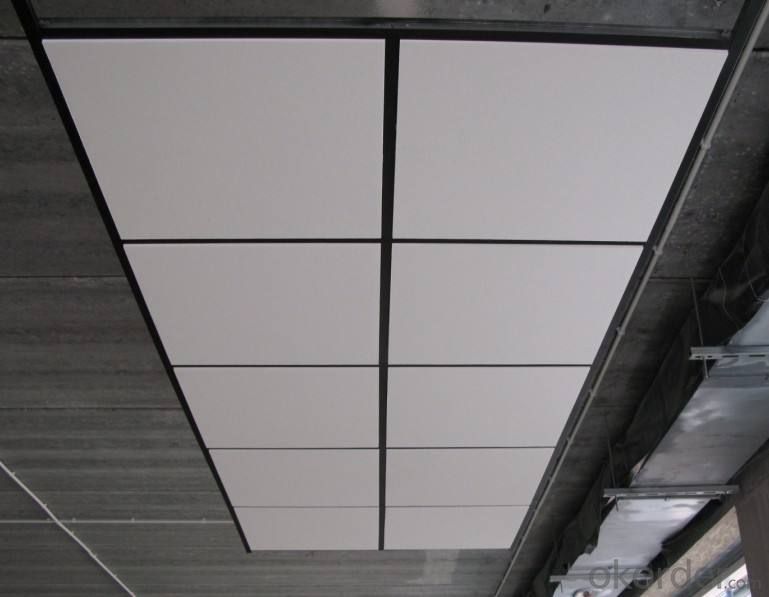
Competitive Advantages:
Fire-resistant;
Thermal-insulation;
Humidity-resistant;
Cleanability;
Environmental;
Elegant;
Safety and Convenience;
- Q: Backdrop how to decorate to look good? Background wall to choose which style is good?
- Background wall decoration effect for the overall decoration effect has a great impact, after all, the background wall position is more obvious, so if the background wall decoration is not only improve the living environment of the aesthetics, but also increase the number of fun and artistic atmosphere. Of course, different decoration style, the background wall with the decoration and certainly will be different, taking into account the background wall of the aesthetics, security and practicality. Reasonable arrangement of the background wall of the installed style and decoration layout, you can make this space looks warm and natural. So, how to decorate the back wall to look good? Background wall to choose which style is good?
- Q: I kinda left the sink on while i was taking a shower.. so when i got out my bathroom floor had water everywhere (about an inch of water)i mopped up the mess with towels but i forgot to wipe inside the cabinets (and that what caused the water to soak through according to my mom) now i'm being screamed at every. single. day.on the first floor if you look up, the ceiling pretty much dried up but theres 2 creases popping out. kind of like a loong 3-d v shape since the water soaked through and outlined the cabinets shape.and since my mom loves burdening me soo much, now my parents say that they lost 5 grand in our house's value T____Ti don't know if we're supposed to repair it, paint over it (though u can't rlly paint over it), or w/e.. does anyone know what i should do? don't tell me to call a repair man because my parents want to see their 'options' before they call themThanks.. :)
- Peel away the loose and damaged surface. Get a container of 60 min sheetrock mud, fiberglass mesh tape and a trowel. Tape over the seams making sure the tape is IN the ceiling surface, put several coats (thin) on the ceiling, and then try to match the texture if you can. Paint over entire ceiling. This is what a contractor will do.
- Q: Hi, about 2 weeks ago I was in my ex boyfriend's attic (with his permission! lol) and he noticed a crack, which turned into a hole when I slipped and almost fell through into the bedroom! If you lie in bed you can now see right through to the attic; while it could be considered a design feature, my ex isn't keen on it :-) It's not very big, probably only 1.5ft square if that but obviously the plaster is missing, one of the lathes (think that's what they're called; the thin pieces of wood just behind the plaster) is broken in half and poking throught he hole and little bits of the fibreglass indsulation are falling down. My ex told his landlord who said it would cost ?150 to repair the damage, but I'm convinced my ex could do it himself...but how? Any ideas? I have been offered a large piece of plasterboard, could he use this in any way and would he have to enlarge the hole to replace the entire lathe? How does he replaster...etc - help please!
- well buy the screen thingy and then put the spakel on top then paint over it that is how you do it
- Q: I have a large attic with sloped ceiling which are covered with rolls of fiberglass insulation. I use my attic for storage and am up there frequently, and for long periods of time. I would like ideas on what material could be used to cover the exposed insulation, so that I'm not breathing in the fiberglass.Cost and easy installation is a factor. I do not want to put up drywall or any type of regular ceiling, because if there's ever a leak, I want to be able to access it easily. Some sort of lightweight material that comes in a roll that I would be able to install with a staple gun would be great - but not plastic, because I don't want to worry about condensation and mold building up in the hot summertime. All ideas are welcome, and if you know the price of the material you're suggesting, please include it in your answer.Thanks everybody!
- Lots of great answers already for this
- Q: What is the crystal structure of MgCl2
- Chemical Name: Magnesium Chloride [1] (MgCl2) Chemical Description: English name is magnesiumchloride. The chemical formula MgCl2 is composed of 74.54% chlorine and 25.48% magnesium, with a relative molecular mass of 95.21. Was colorless hexagonal crystals. Density 2.316-2.33 g / cm 3. Melting point 714 ° C. The boiling point of 1412 ℃. Usually contains six molecules of crystal water, that is, MgCl2 · 6H2O, easy deliquescence. For the monoclinic crystal, with or salty, there is a certain corrosive. Its density 1.569 g / cm 3, the melting point of 116-118 ° C, while decomposition. Soluble in water, heating and dehydration and hydrogen chloride from magnesium oxide. Use [2]: for the production of metal magnesium, disinfectant, frozen brine, ceramics, and used to fill the fabric, paper and so on. The solution and magnesium oxide mixed, can become hard wear-resistant magnesia cement. Method: from magnesium oxide or lime soil and hydrochloric acid role in the system. Seawater and salt brine are present in the presence of magnesium chloride. The shape of magnesium chloride [3]: generally in flake, block, crystal, particles and powder-based. Content of about 46% of magnesium chloride hexahydrate, 99% of anhydrous magnesium chloride. Magnesium chloride Chemical and physical properties: soluble in water and ethanol. Sensory indicators: white crystals, columnar or needle-like, bitter taste.
- Q: What is the space body?
- A space absorber is a sound absorbing member that is dispersed in a sound field (usually under the ceiling of a room or hall). According to the use of occasions and sound absorption need to make the appropriate geometry and size, generally it consists of four parts: ① skeleton. As a support, you can use wooden tendons, angle steel or thin-walled steel. ② care layer. Common perforation rate greater than 20%, the thickness of 0.1-1.0mm perforated or slit thin metal, aluminum foil or plastic sheet. Perforation hole to take 4-8mm. ③ sound absorption filler. General use of ultra-fine glass wool felt, mineral wool felt, asphalt glass wool felt and other porous materials, and fiberglass cloth and other breathable performance is good, but also a certain strength of the material for masked layer.
- Q: also do the electronic noise makers get rid of the litte critters?
- NO to both parts of your question. You will be much better off if you find how they are getting in.
- Q: General construction industry, building materials which, how classification? What
- Ceramics: wall tiles, floor tiles, waist lines, polished tiles, art porcelain, antique tiles
- Q: What is the idea of interior design?
- Interior design is sensory design, it is a visual beauty, giving a comfortable feeling.
- Q: My studio apartment doesn't have an attic. A lot of the installation videos and articles I read online are about installing foil insulation a couple inches below the roof and above the room's ceiling. Does it matter if I install it under the ceiling (that is, the foil barrier is visible to me when inside the apartment)?Aesthetics isn't an issue. I don't mind seeing the foil. I just want to know if I can still achieve the same results whether or not I install above the ceiling. Thanks!
- The foil would only radiate visible light back toward you, and fiberglass insulation ( or rigid polyisocyanurate panels covered with drywall) would create a barrier to keep the heat in your room. If just foil worked, you would assume no one would bother with installing 10 thick fiberglass to achieve an R-38 rating and spend thousands of dollars if a couple hundred of foil would do it.
Send your message to us
Flexible Fiberglass Ceiling Tiles - Lightweight Eco-Friendly Fiberglass Ceiling
- Loading Port:
- Shanghai
- Payment Terms:
- TT or LC
- Min Order Qty:
- 4000 m²
- Supply Capability:
- 20000 m²/month
OKorder Service Pledge
OKorder Financial Service
Similar products
Hot products
Hot Searches
Related keywords
