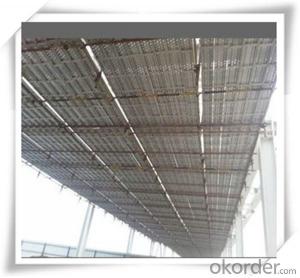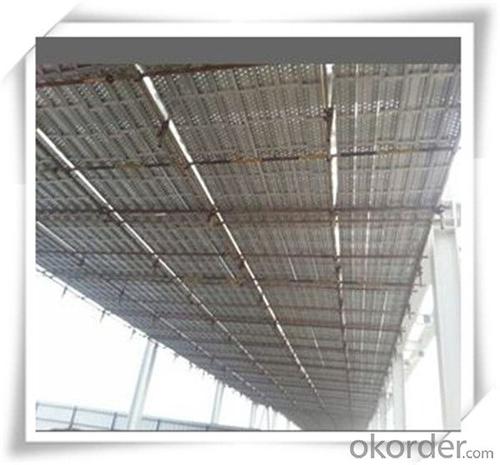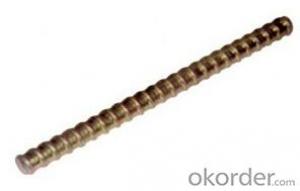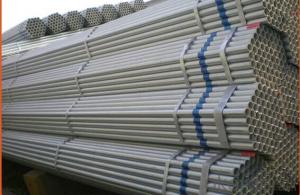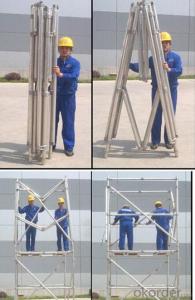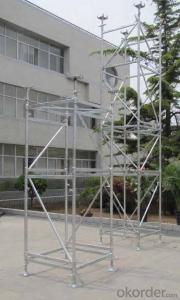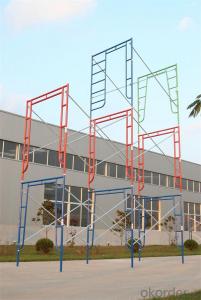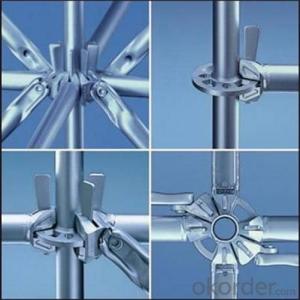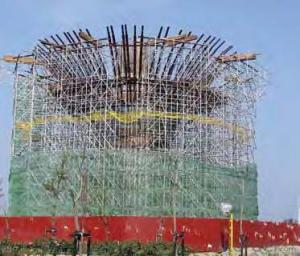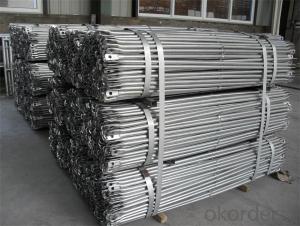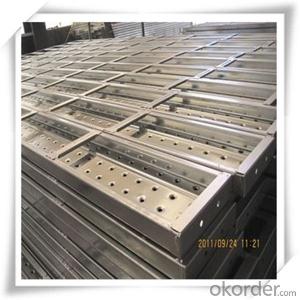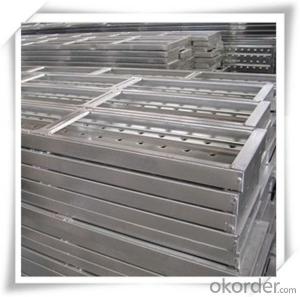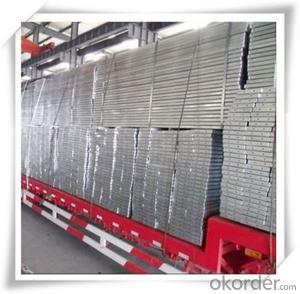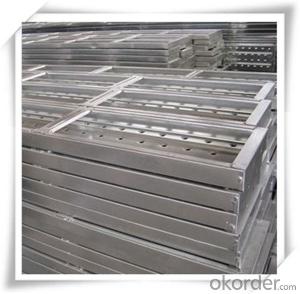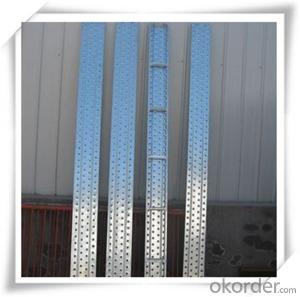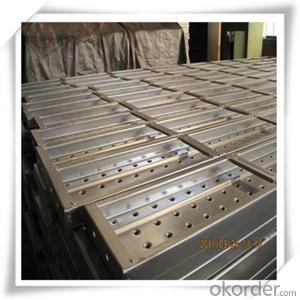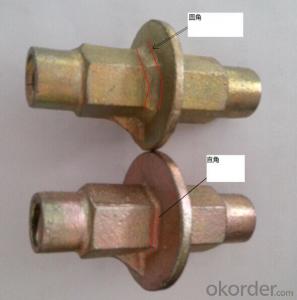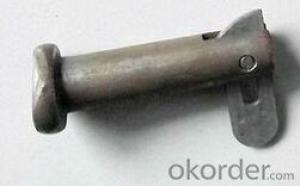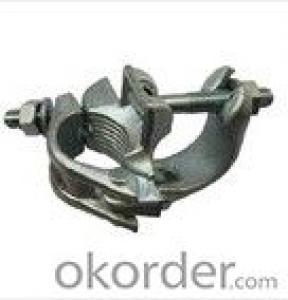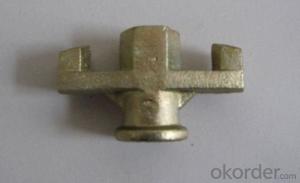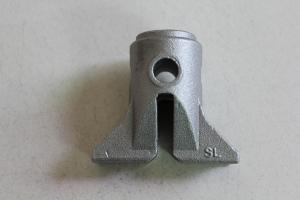Hot Dip Galvanized Steel Plank Metal Planks 225*38*1.2*2000 CNBM
- Loading Port:
- Tianjin
- Payment Terms:
- TT OR LC
- Min Order Qty:
- 5000 pc
- Supply Capability:
- 30000000 pc/month
OKorder Service Pledge
OKorder Financial Service
You Might Also Like
Description of Hot Dip Galvanized Steel Plank Metal Planks 225*38*1.2*2000
Material :Q195 (Carbon 195 Steel)
Size :225*438*1.2*2000mm(or customized)
Surface treatment :galvanized
Color : silver
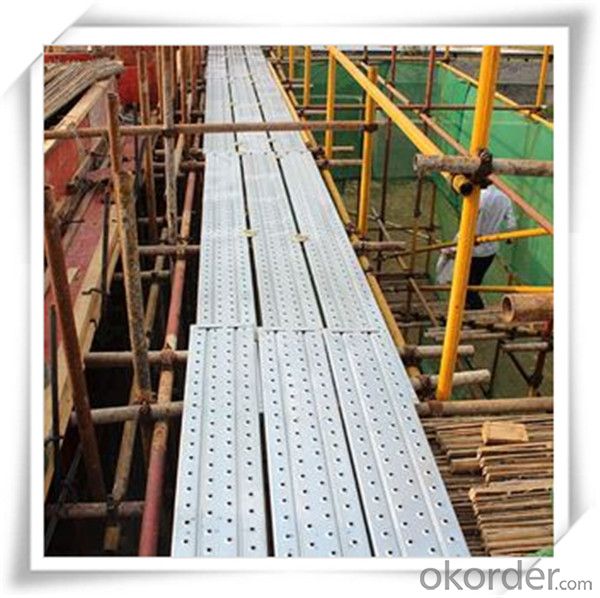
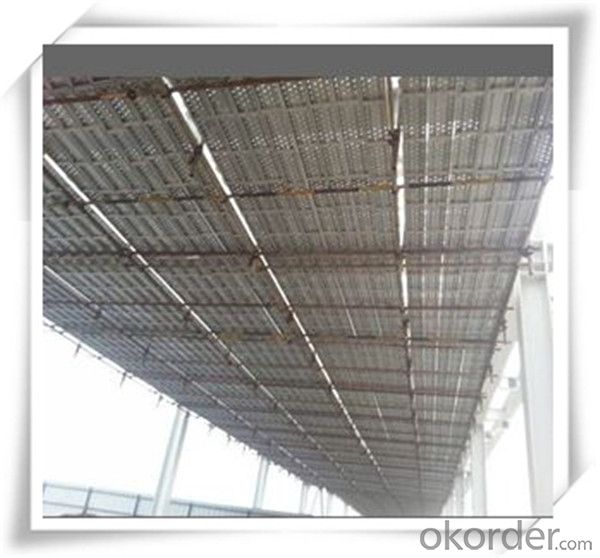
Hot Dip Galvanized Steel Plank Metal Planks 225*38*1.2*2000
Hot dip galvanized steel plank is an ideal Economical & Eco-friendly scaffolding solution for Scaffolding system and Formwork system. A perfect choice for safety & low-cost & high-efficiency construction projects.
Even load capacity: >7kN/ m2
Max span < 2m & Recommended span between 1.2-1.5m.
Side box design with better anti - deforming capability
3 strengthen support designs with much stronger support force
500mm support spacing with better anti - deforming capability
hot dip galvanizing surface & lifespan > 5 years
Punching design to anti-skid & lighten weight
Stiffener design with reinforced the load bearing capacity

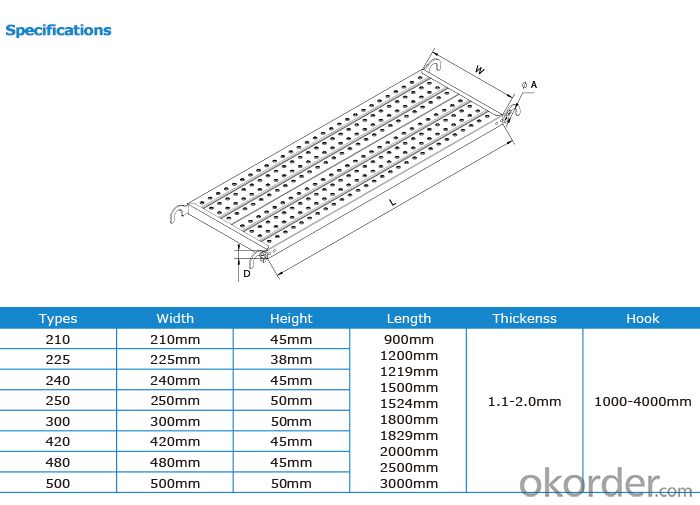
What are the advantages of your products?
Experience: over ten years in scaffolding manufacturing.
Quality: Certified by SGS, BS1139, EN74, Local Test Report.
Price: Moderate, Reasonable.
Service: Friendly and Responsible. OEM service is available.
- Q: How to solve the problem of scaffold pipe repair
- ST100 type hyperbolic steel pipe straightening machine adopts staggered rolling rotary straightening system, the 4 line rolling wheel revolves around the steel pipe:
- Q: What are the advantages and disadvantages of the fastener type steel pipe scaffold and bowl buckle steel tube scaffold
- Advantages and disadvantages of bowl buckle scaffold(1) multi function: according to the specific requirements of construction, composed of different group frame size, shape and bearing capacity of single and double row scaffolding, supporting frame, support columns, material lifting frame, climbing scaffolding, cantilever frame construction equipment and other function. Can also be used to set up construction shed, shed, lighthouse and other structures. The utility model is especially suitable for building curved surfaces and heavy load support frames.
- Q: Salt doesn't really make any different when cleaning infact I think it makes more dried skin to get stick on the bar. My side piercing is fine but the one closest to my eye is painful when pushed or touched I think this is because I accidentally sleep on it without realising. It's red but it has no lump around the piercing is it infected or is it just trying to heal?
- The reason why the earring will stick to the skin and dry up because you're using too much salt. Cleaning it with warm sea salt water is the best way to clean your piercing, especially soaking it in a bowl for 5-10 min. Make-up wipes have alcohol in them, which irritates piercings, just stick to salt. H2Ocean is great, it's a little pricey but it has the right salinity and other ingredients essential for healing tissues. It's not infected, it's just irritated because you slept on it. An infection will have pain, lots of swelling, dark yellowish pus, and throbbing. Give it a sea salt soak and the redness and soreness will go away.
- Q: Every time someone in medieval times was murdered by the beheading a new scaffold was built for the next prisoner.
- Well that's not entirely true; they didn't ALWAYS built a new scaffold. Probably movies let you think so but that was not the case.
- Q: For the current stage of China's construction should not strengthen the specific meaning of scaffolding and support by way of the scaffolding and support the specific distinction and significance
- In order not to be involved in the whole system due to local errors, the scaffold must be separated from the formwork support, forming a stable system.
- Q: How many time was Hester Prynne on the scaffold? why was she on it each time? What about the time when pearl and dimmesdale was on it with her? HELP!!!
- she was on it 3 times once as her punishment for adultery. then at night with pearl and dimmesdale when he was acknowledging his crime and then at the end to hear what is happening at the election or whatever it was. she was the only one up their (putting her at a higher level then the rest of society) and she was still there with dimmesdale when he died.
- Q: What are the common rules for calculating the amount of scaffolding works
- According to the wall masonry scaffolding (single) vertical projection area calculation with square metre.Scaffolding, without deduction of door and window opening, air ring, vehicle channel, deformation joint area. At the same time, the height of the same building is different, according to the vertical height of the building.
- Q: what is the height of a scaffold if the person is 6ft tall?
- Whatever they set it at. It could be 1 foot, 4 feet, or 20 feet. How tall a person is, is irrelevant.
- Q: What heights do u need a harness for(had to repost as didnt explain correctly in last 1)
- OSHA says that you need guardrails, safety nets or a fall-arrest system if you're working or walking near an unprotected surface more than 6' above a lower level.
- Q: improper design of formwork and scaffolding, not adequate braces and supports, improper handling, corrosion of material is several factor of formwork and scaffolding failure. it is estimated that more than 3000 accidents involving falls from scaffolds and 30 fatalities
- I believe that you have covered it all. Improper handling covers my first thought; workers carelessness by not following safety guidlines
Send your message to us
Hot Dip Galvanized Steel Plank Metal Planks 225*38*1.2*2000 CNBM
- Loading Port:
- Tianjin
- Payment Terms:
- TT OR LC
- Min Order Qty:
- 5000 pc
- Supply Capability:
- 30000000 pc/month
OKorder Service Pledge
OKorder Financial Service
Similar products
Hot products
Hot Searches
Related keywords
