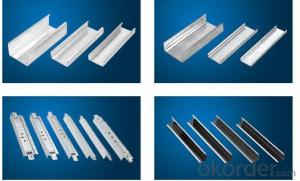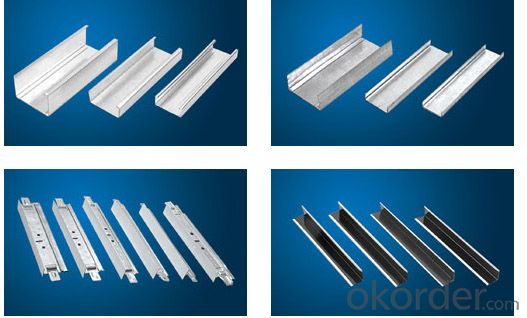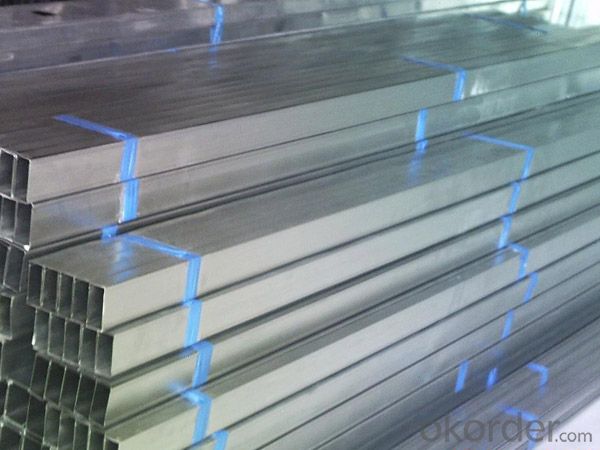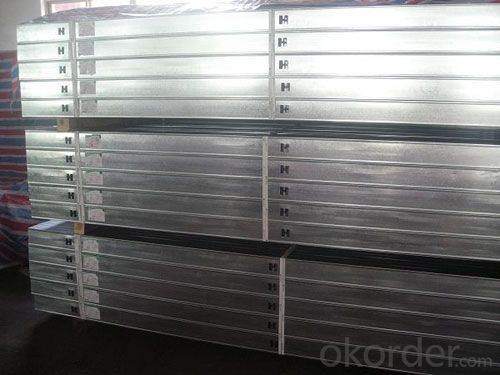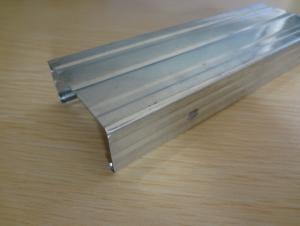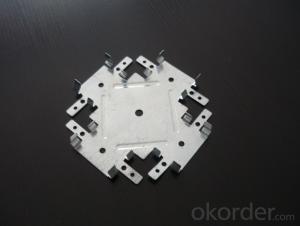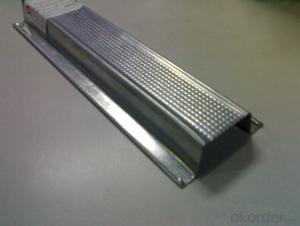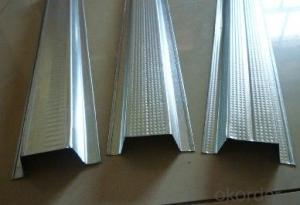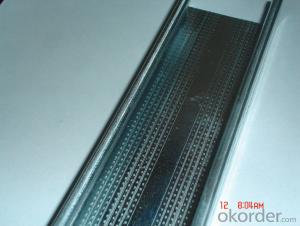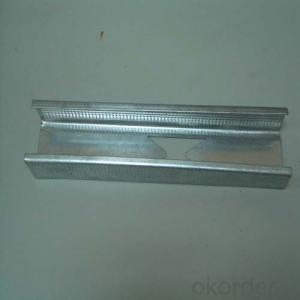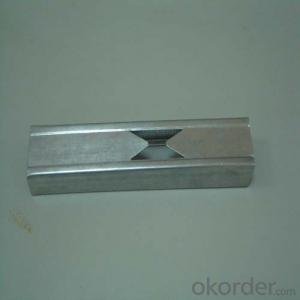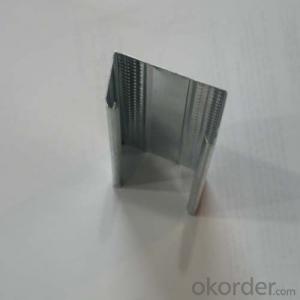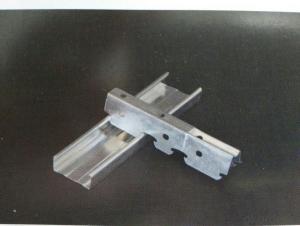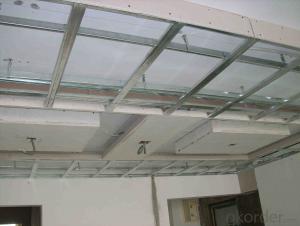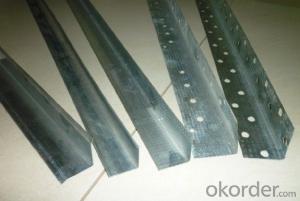High-Quality Lightweight Wall Light Steel Ceiling Profile Decoration
- Loading Port:
- China Main Port
- Payment Terms:
- TT or LC
- Min Order Qty:
- -
- Supply Capability:
- -
OKorder Service Pledge
OKorder Financial Service
You Might Also Like
Interior partition wall or veneering wall of hotels, theaters, emporiums, factories, office, house, airplane-terminal buildings, bus stations, waiting lounge, etc.
Product Applications:
1.Indoor ceiling of industrial and resident building.
2.Partition of industrial and resident building.
3.The partition of the bathroom and other wet condition building.
4.Indoor partition as base board of the decoration for operation room,clean room of hospital or laboratory .
5.The fireproof board of the air passage.
6.Furniture or furniture's accessories.
Product Advantages:
1.Light,good strength,cauterization resistance and water resistance;
2.Matching magnesium fire-proof board,gypsum board,and many other wall and ceiling board;
3.Moisture -proof,shock-resistance,high-effecient,environmentally-friendly and so on;
4.Easy and fast for installation,time-saving;
5.prompt delivery,high quality,competitive price and complete sets of style;
6.We can supply you the products based on your specific requirements;
Main Product Features:
metal drywall system galvanized steel profile c channel
Our drywall studs are made of galvanized steel sheet with good rust-proof function. The thickness is strictly according to the international demand.
Product Specifications:

FAQ:
1:.How can I get your prompt quotation?
A: we can give you reply with quotation quickly if you kindly send the inquiry with specification.
2.What's the MOQ of the order?
No limit, we can offer the best suggestions and solutions according to your condition.
3. Which payment terms can you accept?
T/T,LC,Western Union,moneygram are available for us.
4. After an order is placed, when to deliver?
15-25days after confirming the order.
5. Does your company accept customization?
We accept OEM service.
Images:
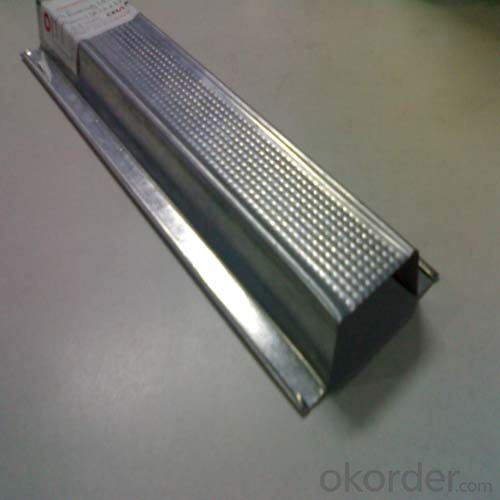
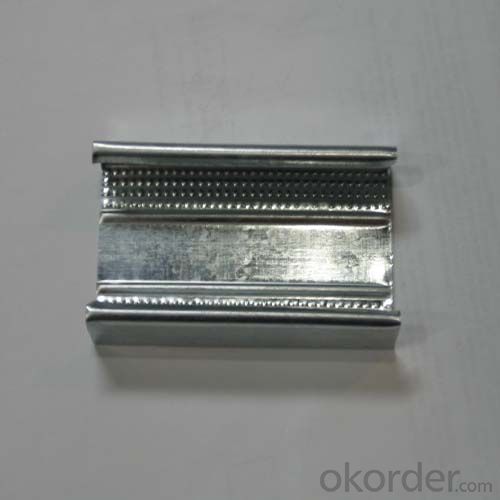
- Q: Office building silicon calcium board ceiling, the actual construction practices: light steel keel spacing 1000mm, small keel spacing 600mm meet the requirements
- Construction Measures of Caustic Sintered Calcium Silicate Board Ceiling 1, the roof height level: according to the level of the floor level, with the vertical bar to the ceiling design elevation, along the wall to the surrounding height of the ceiling. 2, designated keel file line: according to the design requirements of the primary and secondary keel spacing arrangement, has been on the roof of the standard elevation of the keel sub-line. 3, the installation of the main keel boom, playing a good ceiling elevation and keel sub-file position, to determine the boom under the head of the elevation, according to the main keel location and hanging spacing, the end of the bucket without screw button embedded with the floor expansion Bolt connection is fixed. 4, install the main keel 1> equipped with boom pheasant 2> Install the pendant on the main keel 3> Install the main keel: the main keel will be assembled hanging pendant, according to the location of the sub-line to hang the hanging pieces into the corresponding ring bolt. 4> main keel connected with the installation of connectors, pull the line to adjust the elevation, from the arch and straight. 5> around the keel with nailing Hong set. Design no request, the nail spacing of 1000mm.
- Q: Wood keel expensive or light steel keel expensive?
- Good wood keel is more expensive than the green keel But generally do not use a good keel Wood keel and light steel keel in the price is actually not much difference We used to use wooden keel because it is better than light steel keel point Light steel keel bad shape, many are reluctant to use But I still recommend that you use light steel point, fire and moisture anti-deformation
- Q: Light steel keel gypsum board ceiling need floor?
- Owners have money to do the second floor
- Q: What is the yellow water to the keel brush before making the light steel keel ceiling?
- You do light steel keel top before the dragon to brush some yellow water, no need ah, light steel keel are galvanized Yeah, gypsum board do not have to deal with ah.
- Q: 140 square meters light steel keel double gypsum board ceiling fee, material costs about how much money
- That depends on whether you are hanging flat or modeling top friends. See you want to hang double gypsum board, then I will tell you according to the price of flat top, package package material monolithic gypsum board ceiling 80 yuan / square or so, the wages of each place is different, plus a layer of plaster Board 20 dollars / square to the top, because a gypsum board is 2.88 square feet, the price is twenty or thirty dollars, the other to send you a little advice: ceiling with a screw must use 8-10mm, can not use 6mm
- Q: Light steel keel ceiling material calculation method?
- Plate in square meters, gypsum board for 3 m * 1.2 m / per, ceiling area divided by the area of each gypsum board is the number of gypsum board used, the appropriate put some loss. The main keel per square meter with one meter can be calculated, pay keel per square meter with 3 meters, the boom calculated by two per square meter, the length of the floor height in accordance with the height of the ceiling can be reduced. Suspension fixed parts according to the number of boom configuration, hanging pieces of each square meter 2 calculation, with the number of boom. Hanging by 3-4 per square meter can be. The total number multiplied by the total area can be summed up, plus wealth can be
- Q: The construction of the lightweight steel keel gypsum board ceiling
- Note that the material can be used to mark, such as hanging bars, expansion screws, the main keel, vice keel. Aluminum plate.
- Q: Light steel keel is a flat ceiling or integrated ceiling?
- Light steel keel skeleton is widely used in the decoration of the ceiling can use light steel keel skeleton But in order to facilitate the construction, often the ceiling keel will be used to other materials or the use of other materials and light steel keel construction
- Q: Light steel keel moisture-proof gypsum board ceiling which is the grass-roots which is the surface layer?
- Grass is the light steel keel, the surface layer is moisture gypsum board.
- Q: Light steel keel gypsum board ceiling artificial materials about how much money a square meter
- If your area of woodworking workers daily wage does not exceed 200 yuan per square can float 8 yuan or so.
Send your message to us
High-Quality Lightweight Wall Light Steel Ceiling Profile Decoration
- Loading Port:
- China Main Port
- Payment Terms:
- TT or LC
- Min Order Qty:
- -
- Supply Capability:
- -
OKorder Service Pledge
OKorder Financial Service
Similar products
Hot products
Hot Searches
Related keywords
