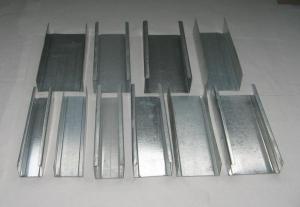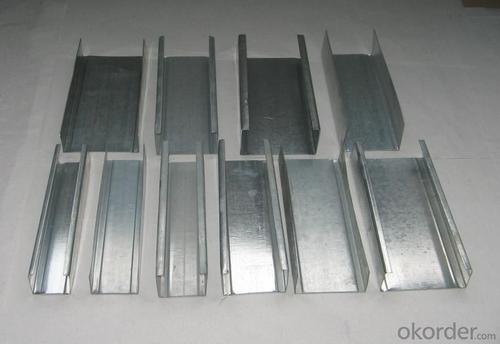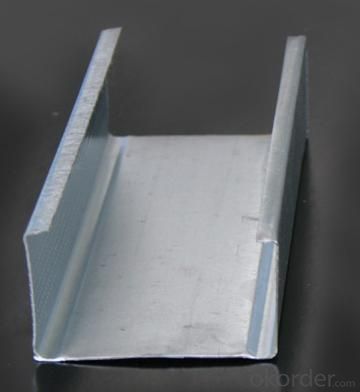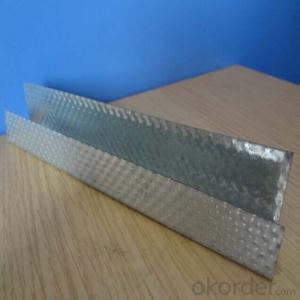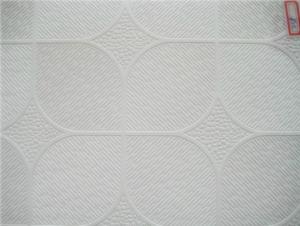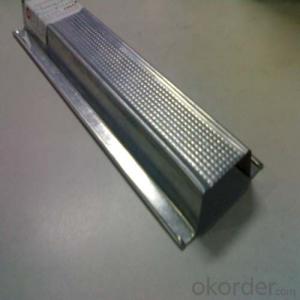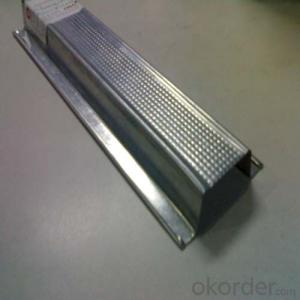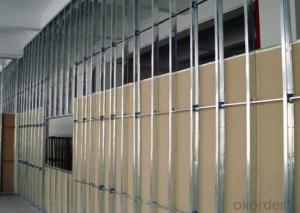Drywal steel profile/Good construction material
- Loading Port:
- Tianjin
- Payment Terms:
- TT or LC
- Min Order Qty:
- 1000 m
- Supply Capability:
- 100000 m/month
OKorder Service Pledge
OKorder Financial Service
You Might Also Like
Drywal steel profile/Good construction material
Instruction
Drywall Metal Profile
Drywall ceiling Channel is galvanized metal structure used in non-bearing partition systerm .
Drywall steel frame system is a popular way to be used to divide the space,especially using in commercial buildings.
Drywall Steel Frame System is made of galvanized steel sheet with good rust-Proof function.A variety of frames are ready for customers' demands and designers' choice for different purposes and places. One of our merits is the special hole for channel on C-stud in per 6Ocm which is easy for workers to install the electric lines and water tubes.CH and IH type of studs are the special type we developed to solve the hard work situation in elevator ventilator and offer a better protection of workers' safety.
Our dry wall steel frames are covered with magnesium fireproof boards and fulfilled with material which is heat insulation and noise-proof mineral wool between two layers of boards. It will create a better living environment than the traditional building materials.
Suspension ceiling structure,Galvanized metal structure which is the vertical metal framework used in non-bearing partition system.
Specification
Specification for middle east:
Main Channel | 38x12 mm |
Furring Channel | 68x35x22 mm |
Wall angle | 25x25 mm |
C stud | 50x35 mm |
C Stud | 70x35 mm |
C stud | 75x35 mm |
U track | 52x25 mm |
U track | 72x25 mm |
U track | 75x25 mm |
Specification to
top cross rail | 25x21x0.75 mm |
25x21x0.75 mm | |
Furring Channel | 28x38x0.55 mm |
16x38x0.55 mm | |
Furring Channel track | 28x20x30x0.55 mm |
16x20x30x0.55 mm | |
Stud | 64x33.5x35.5 mm |
76x33.5x35.5x0.55 mm | |
Stud | 92x33.5x35.5x0.55 mm |
150x33.5x35.5x0.55 mm | |
Track | 51x32x32, 64x32x32x0.55 mm |
76x32x32x0.55 mm | |
Track | 92x32x32x0.55 mm |
Specification to Europe,
C Stud | 60x27 mm |
U track | 28x27 mm |
C stud | 50x50 mm |
C stud | 75x50 mm |
C stud | 100x50 mm |
U track | 50x40mm |
U track | 75x40 mm |
U track | 100x40 mm |
Galvanized steel profile / metal stud gypsum drywall
Advantages and features:
1. Galvanized Steel Profiles raw material is high quality hot dipped zinc galvanized steel strip, absolute damp proof , heat insulation and high durability , high rust resistance.
2. Hot dipped zinc galvanized steel strip zinc coating is 60-180g/m2.
3.Warm sales in Middle East , Africa ,
4. The specification can follow up customer requirements.
5. Advanced equipment can make sure exactly size, high quality products.
6.High quality cold rolled continuous hot galvanized plate as raw materials which makes sure it is anti-corrupt and anti-rusty
7.drywall steel profile adopts excellent manufacture equipment,advanced production process, scientific and detecting method.
8. Steel profile has beautiful surface, medium hardness! Good quality *competitive price large quantity *honesty *good after-service
Certificates ISO 9001:2000 Quality management system
FAQ
1.Sample: small sample can be offered by free
2.OEM: OEM is accepted
3.MOQ: small order is ok
4.Test: any third party is accepted to test
5.Factory: Can visit factory any time
6.Delivery Time: small order is within 7days or according to your order
Other products we supply:
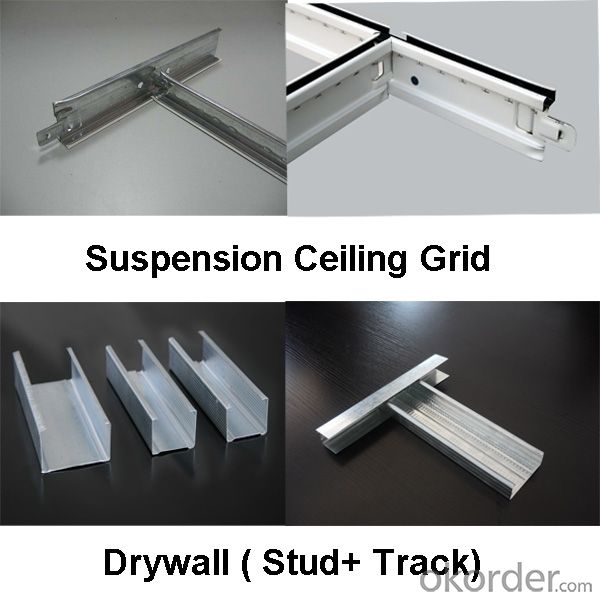
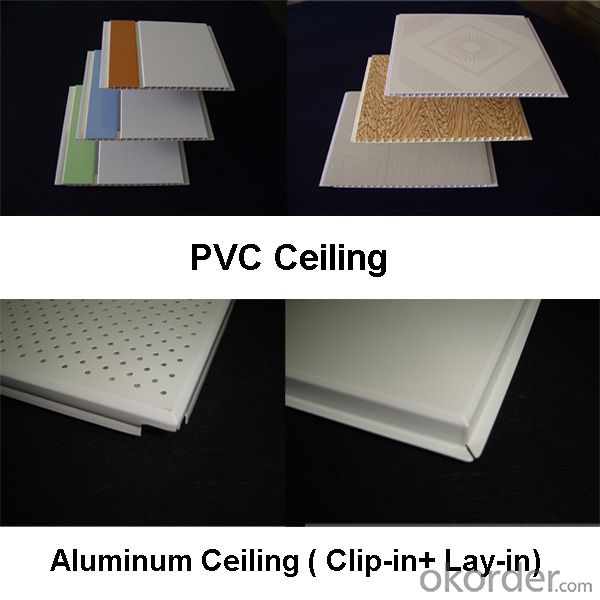
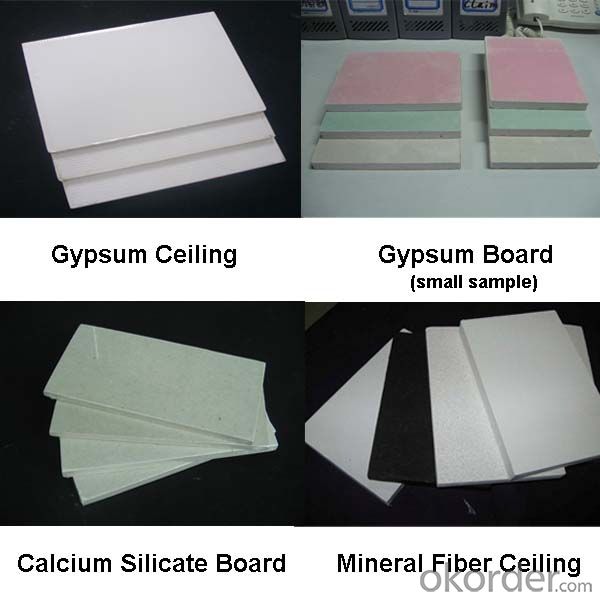
Galvanized steel profile / metal stud gypsum drywall
- Q: How to install damping sound insulation felt
- 1, along the wall laying sound insulation felt, seam at the pressure seam processing; ???? 2, the installation of vibration keel, wedge around 600mm; keel gap filled with cotton; ???? 3, vibration-proof keel installed on the noise board (two-layer board clip insulation felt, sheet and sound insulation stitch treatment)
- Q: Light steel keel to do a layer of gypsum board layer of nine layers of the wall how much money a square, the price is simple or double-sided?
- The price is simple, carpentry is a board how much money, such as a ceiling, like a plate 90 so. Two boards have to double-sided settlement, how have one hundred fifty six one flat it
- Q: The designer said the solid wood flooring keel hit the prefabricated board after the lack of effort in the future may not be strong?
- My family on the 85-year house, a lot of people in the district to do solid wood flooring, also used very good, no see who said their own floor problems. Did you knock on the wall? 24 walls are load-bearing, you can not knock, even if you want to knock, but also I-beam or channel support, the longer the wall, just the more important specifications, we are all of these houses are prefabricated panels, Direction, take the wall is absolutely can not knock, there will be a lot of dangerous risks.
- Q: Light steel keel cut off the keel and the ground with what fixed?
- Generally just a few fixed points on it, because the gypsum board sealed, the formation of a whole, The weight is under pressure, it can not move.
- Q: Shanghai light steel keel ceiling, wall quotes
- Depends on the use of good and bad materials. Ordinary ceiling also 30-40, partition 35-45, I was doing this is what the project. Can contact me. Offer
- Q: 6 meters high ceiling to do 4 meters with light steel keel do wall light steel dragon skeleton is to do 6 meters to the top or do high
- How high the ceiling, light steel structure of the wall, can be fixed, it does not matter how high. To the top of the ceiling above a dozen centimeters on it
- Q: Gypsum board wall above the good paint glass?
- Gypsum board partition wall construction operation process: (1) According to the design drawings, in the already done walls, floors, the ground release off the line, the door hole edge. (2) according to the design drawings and the actual size, with a wheel cutting machine cutting keel and classified stacking. (3) according to the line has been put away and the door edge, with nails or expansion bolts to the ground keel fixed on the ground floor, nail or expansion bolt spacing 600mm. The top of the keel into the wall of the reserved hole 100mm, and then use cement mortar packing fixed, or with nails, expansion bolts to the end of the handle along the top keel fixed to the wall. (4) According to the cut line and the edge of the door, according to the size of the file size layout, painted in the edge, along the top keel, less than the modulus should be placed in the partition with the wall at the first board. (5) According to the document mark will be cut in advance of the length of the vertical keel in turn inserted along the edge, along the top keel groove, the flange towards the direction of the proposed panel to be installed. Adjust the vertical, positioning accuracy, with rivets fixed. The vertical keel on the wall is fixed to the wall with a nail or expansion bolt, and the distance between the nail or the expansion bolt is 1m. (6) the installation of doors and windows to strengthen the installation of the keel: the first installation of the hole on both sides of the vertical reinforcement keel, and then install the hole up and down to strengthen the keel, and finally install the big hole on both sides of the upper and lower reinforcement keel and bracing. (7) Install the cross brace and support card. The vertical keel fastened, so that the entire partition keel has sufficient strength and stiffness.
- Q: Light steel keel wall can be installed sliding door
- How can not press ah. It is estimated that you are afraid of wood that you fooled you And your door is too big to shrink it. The normal door is 800. Get so much useless. Now the light steel keel wall is too much. How can we press the door.
- Q: Light steel keel with what screws fixed gypsum board
- That is, depending on the general distance from the general self-tapping screw teeth to be larger. Fast teeth screws are generally used for wood, aluminum and other materials, in the role of power tools, you can quickly into the material inside their own. Because the fast tooth screws are mostly self-attack class, will not use the nut. Ordinary screw general mechanical screws, can support the nut. ??? Mechanical screws and self-tapping screws are very different in tooth pitch.
- Q: Has installed a wooden floor, you can do in the above light steel keel wall?
- Do of course But I suggest do not do it! You do not want to move the floor, you put the floor cut off the partition of the piece. Directly to the disadvantages: 1: wooden floor flexible, partition instability. 2: you are not bad when the wall and the floor shut. 3: sound insulation is certainly worse
Send your message to us
Drywal steel profile/Good construction material
- Loading Port:
- Tianjin
- Payment Terms:
- TT or LC
- Min Order Qty:
- 1000 m
- Supply Capability:
- 100000 m/month
OKorder Service Pledge
OKorder Financial Service
Similar products
Hot products
Hot Searches
Related keywords
