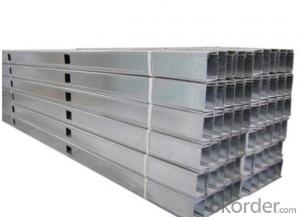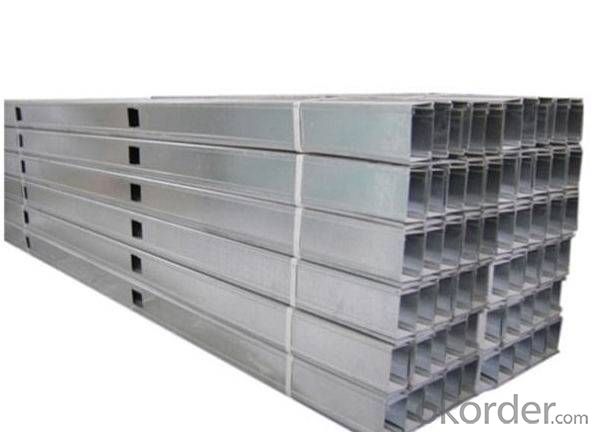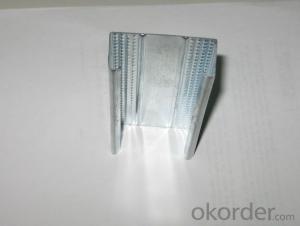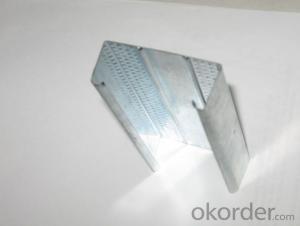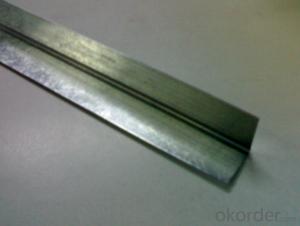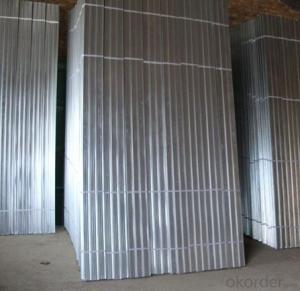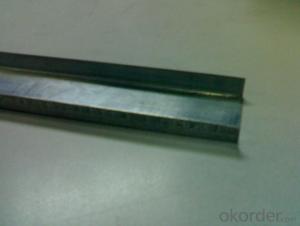Dry Wall Galvanized Profiles Galvanized Profiles
- Loading Port:
- Qingdao
- Payment Terms:
- TT or LC
- Min Order Qty:
- 10000 m²
- Supply Capability:
- 300000 m²/month
OKorder Service Pledge
OKorder Financial Service
You Might Also Like
Interior partition wall or veneering wall of hotels, theaters, emporiums, factories, office, house, airplane-terminal buildings, bus stations, waiting lounge, etc.
Product Applications:
1.Indoor ceiling of industrial and resident building.
2.Partition of industrial and resident building.
3.The partition of the bathroom and other wet condition building.
4.Indoor partition as base board of the decoration for operation room,clean room of hospital or laboratory .
5.The fireproof board of the air passage.
Product Advantages:
1.Light,good strength,cauterization resistance and water resistance;
2.Matching magnesium fire-proof board,gypsum board,and many other wall and ceiling board;
3.Moisture -proof,shock-resistance,high-effecient,environmentally-friendly and so on;
4.Easy and fast for installation,time-saving;
5.prompt delivery,high quality,competitive price and complete sets of style;
6.We can supply you the products based on your specific requirements;
Main Product Features:
metal drywall system galvanized steel profile c channel
Our drywall studs are made of galvanized steel sheet with good rust-proof function. The thickness is strictly according to the international demand.
Product Specifications:
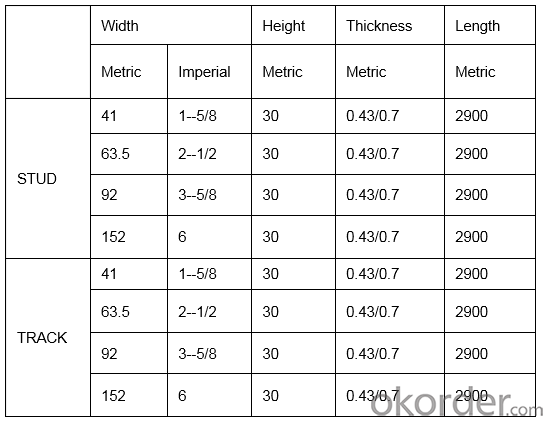
FAQ:
1:.How can I get your prompt quotation?
A: we can give you reply with quotation quickly if you kindly send the inquiry with specification.
2.What's the MOQ of the order?
No limit, we can offer the best suggestions and solutions according to your condition.
3. Which payment terms can you accept?
T/T,LC,Western Union,moneygram are available for us.
4. After an order is placed, when to deliver?
15-25days after confirming the order.
5. Does your company accept customization?
We accept OEM service.
Images:
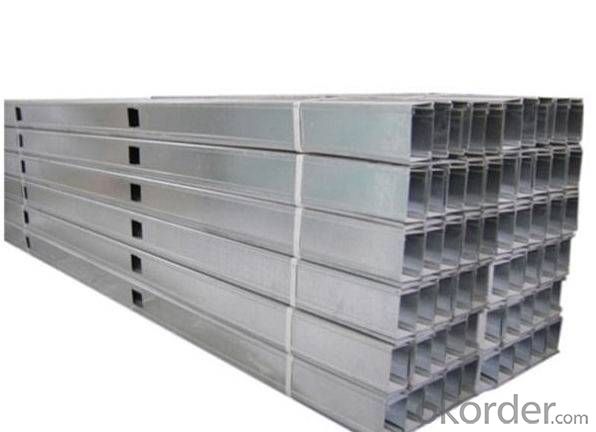
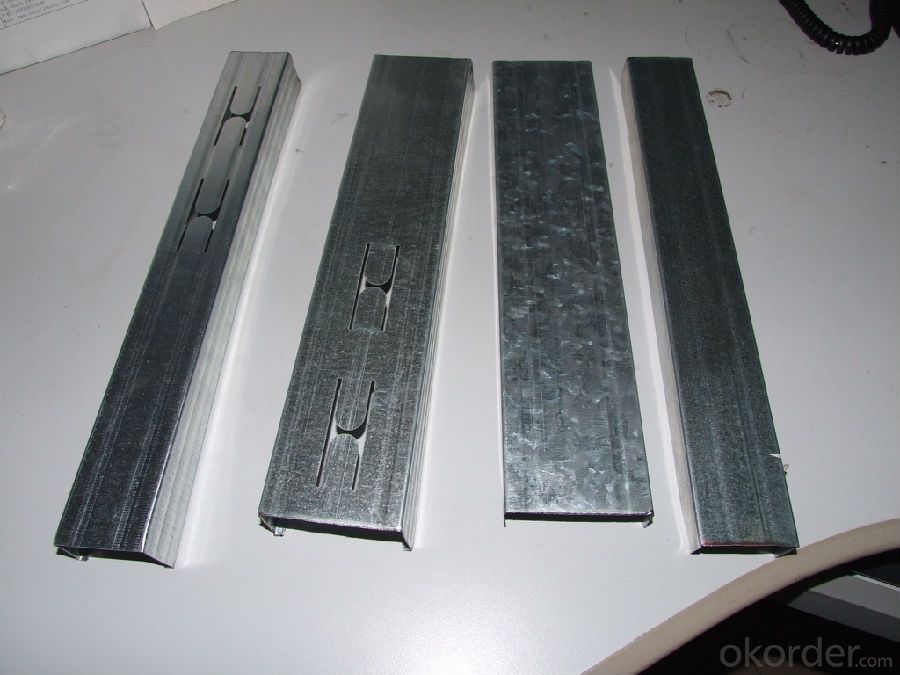
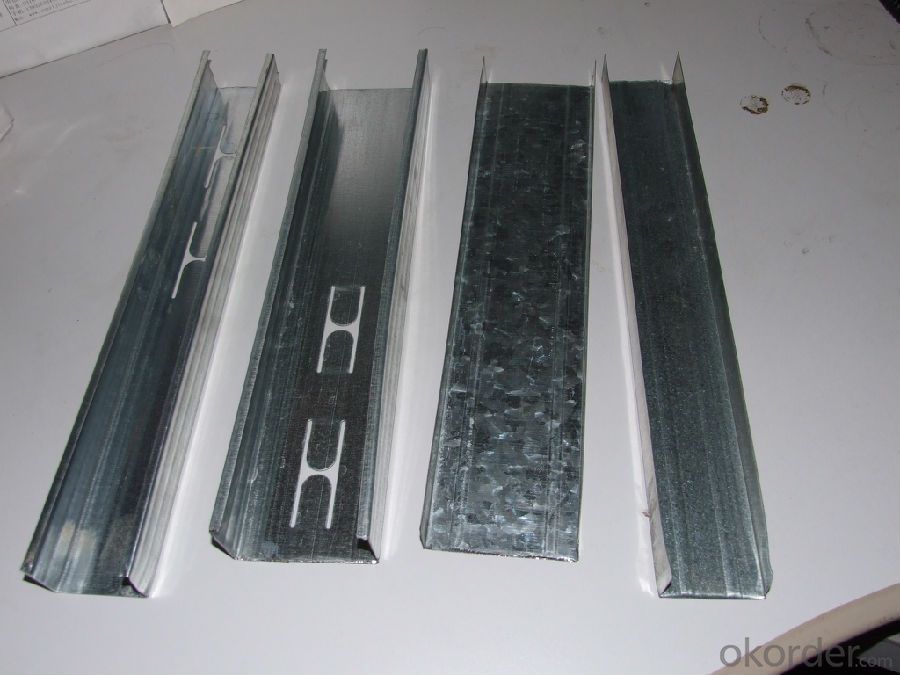
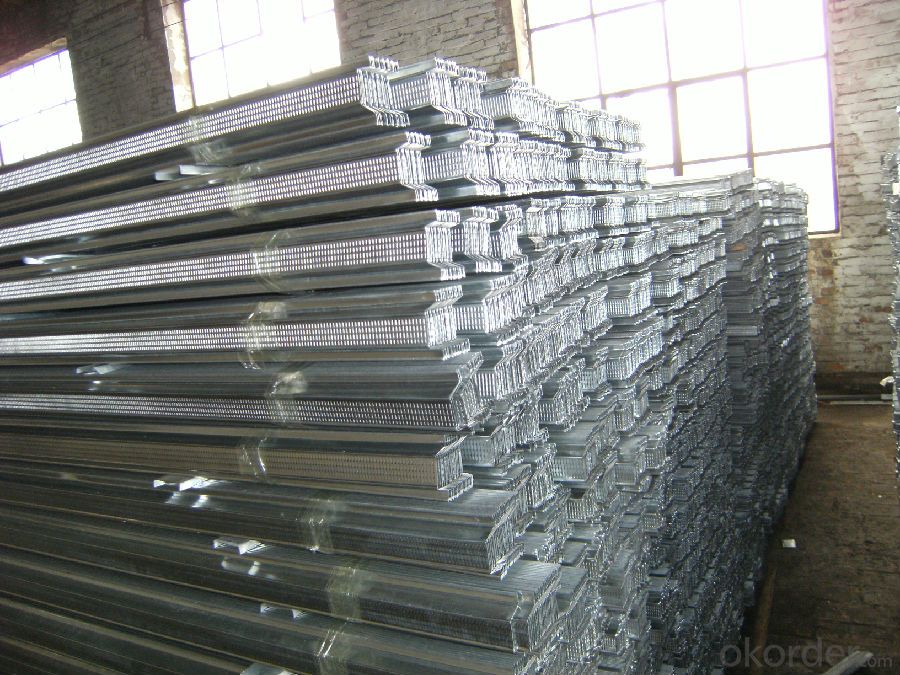
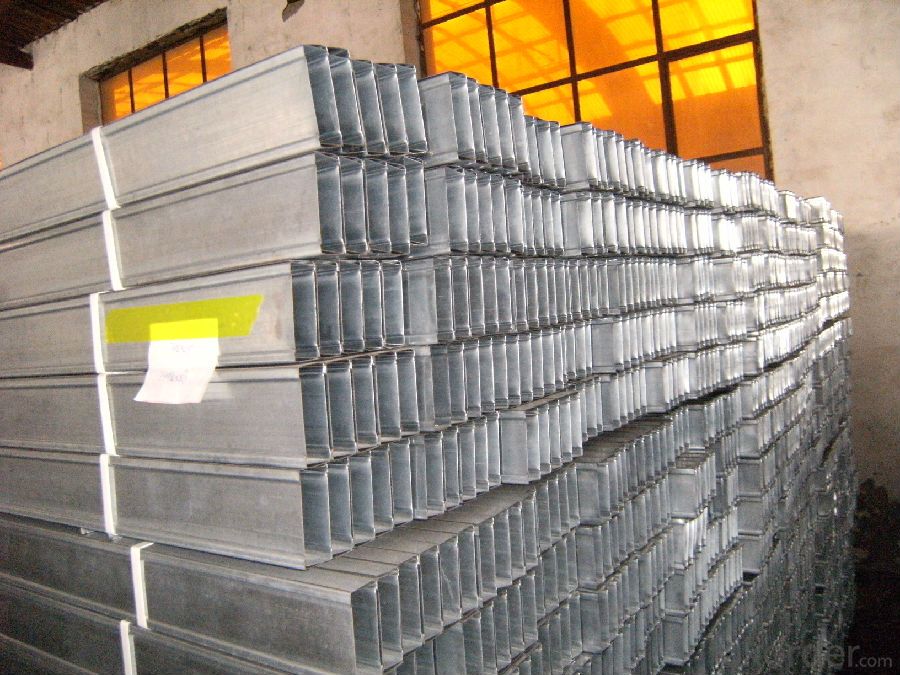
- Q: Now what is the room wall material is fashionable? Environmentally friendly
- Sound insulation cotton how to be environmentally friendly too old and toxic The best material is lightweight partition wall insulation insulation and non-toxic light foam cement board wallboard calcium silicate partition board and keel plus paint-free green frog Non-toxic dalfers are currently my best found some non-toxic
- Q: Light steel keel cut off the keel and the ground with what fixed?
- Generally just a few fixed points on it, because the gypsum board sealed, the formation of a whole, The weight is under pressure, it can not move.
- Q: Light steel keel wall Why use gypsum board to do grass-roots level?
- It is not necessary to use gypsum board but gypsum board there are many other materials can not replace the advantages of easy paint on the paint, such as latex is also its weight is more suitable for the keel does not have too much pressure on the pressure there are other advantages One by one in detail the gypsum board used in light steel keel partition is a good choice
- Q: The walls are light steel keel gypsum board partition, the property requirements can not move, but I would like to do a word on the wall shelf, how construction?
- Can only use the exhibition frame. You may be a mall. Now shopping malls are so, independent to be a exhibition,
- Q: 4 m long prefabricated board can do light steel keel double gypsum board wall?
- Yes, the gypsum board partition wall is not much weight, far less than the prefabricated board capacity
- Q: 100 square light steel keel wall how many pieces of heaven and earth keel
- Heaven and earth keel accurately depends on the length of the wall, the dragon than the dragon multi-hole size. Usually can be doubled the length of the wall to remove the door. Vertical spacing is usually 400, the door has to strengthen the vertical keel, wearing a keel to see the height of the wall, you can 1, but also two. Depending on the specific design. If the height of 3m, heaven and earth keel to 67m-several door size.
- Q: Can the gypsum board be painted on the wall
- You can play tuxedo on the keel on the line
- Q: Light steel keel wall Why do not cross brace welding with welding
- Then the book is too much trouble to weld, to master the master to welding, Moreover, the time is too long, so no one with the welding.
- Q: Has installed a wooden floor, you can do in the above light steel keel wall?
- Can, to the dragon it to use a little bit of the screw, but look at your floor is still in the cement or above the floor to do in the cement above with a drill to pull the explosion can be a With a long screw, If it is done on the floor of the board it, It is recommended to use a little bit of the screw to play on the above plus gasket To do about the foot line, and the floor color, only to coordinate points
- Q: Light steel keel partitions and finished partitions
- Finished partition, generally used in business office buildings, factory production, on-site installation, at one go without any construction in the field to do the operation, removable, removable heavy equipment.
Send your message to us
Dry Wall Galvanized Profiles Galvanized Profiles
- Loading Port:
- Qingdao
- Payment Terms:
- TT or LC
- Min Order Qty:
- 10000 m²
- Supply Capability:
- 300000 m²/month
OKorder Service Pledge
OKorder Financial Service
Similar products
Hot products
Hot Searches
Related keywords
