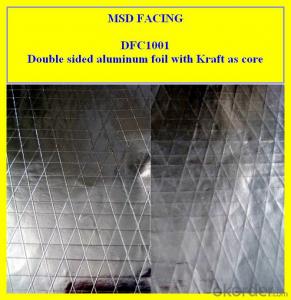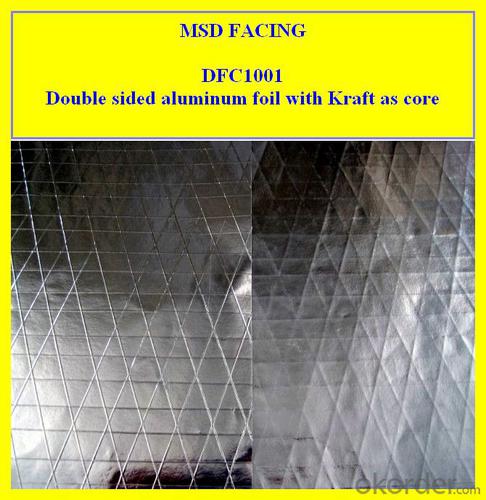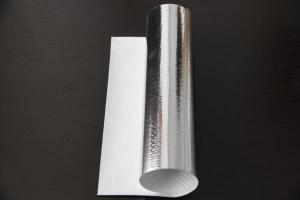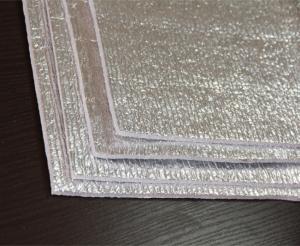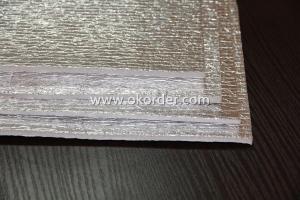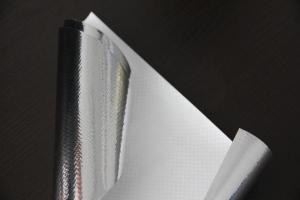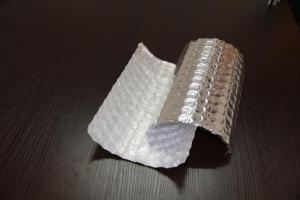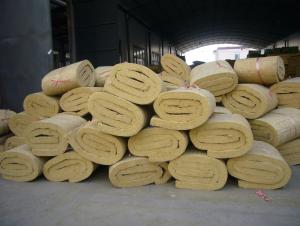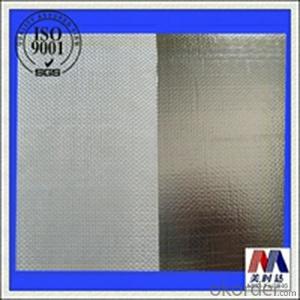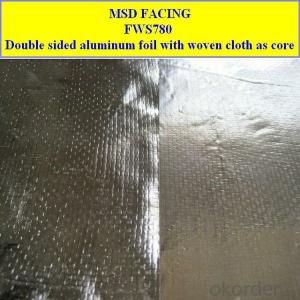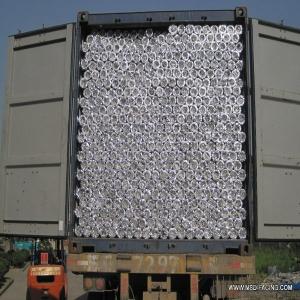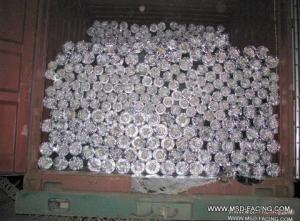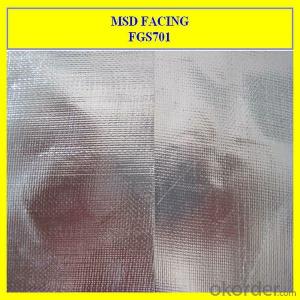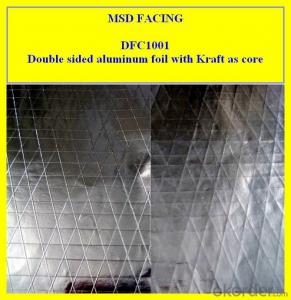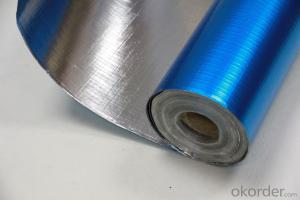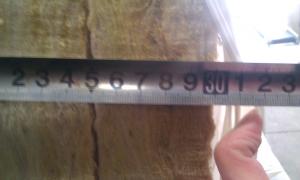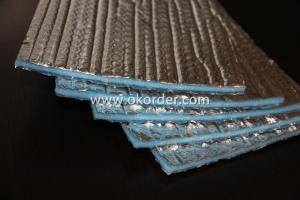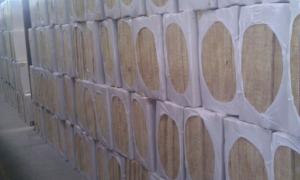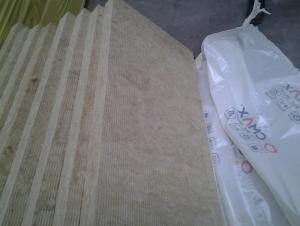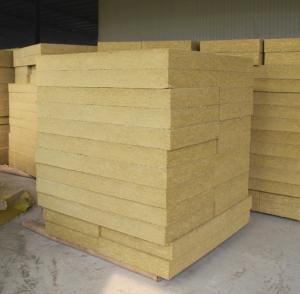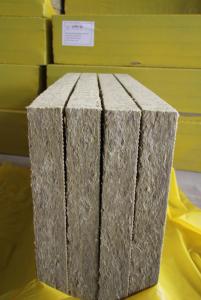Double Side Aluminium Foil Scrim Kraft Lamination Sheet for Polystyrene Roofing Insulation Prices
- Loading Port:
- China Main Port
- Payment Terms:
- TT OR LC
- Min Order Qty:
- -
- Supply Capability:
- -
OKorder Service Pledge
OKorder Financial Service
You Might Also Like
1 Description:
DFC1001 double sided reflective laminate aluminum foil serves as thermal insulation and sharking membrane underneath roof and wall cladding. Combined with bulk insulation, form very effective thermal barrier and excellent vapor barrier for air conditioning ducting and preformed bulk insulation section for hot and chilled water pipes.
2. Benefit:
Double-sided insulation is more effective and durable compared to the single-sided insulation, suit to insulate radiation caused by equipment like transformer signal station, it also be used for roof, wall and building insulation and also could be applied as facing onto rock wool, glass wool, plain slab, ceiling board, ducting air conditioning, or pipe section.
3. Application:
It could be used as reflection, packing paper, moisture proof, radiant barrier and easy to fold as your need.
1. As a heat insulation materials in car, train, roof and wall, also been attached to glass wool blanket, rock wool board, mineral wool for get better performance.
2. A laminated thermal insulation sheeting. for covering ducts and pipes wrapped up by a thermal insulator such as glass wool and rock wool, PU foam and other insulation to protect them against vapor moisture in order to work more effectively.
3. As a sound absorber in KTV room, cinema, opera house, factory and other building.(only indicates 7160P, 7150P)
4. Package of industrial products and other place that you want to use.
4. Dimension/Size
(1) Roll width: 1000mm, 1200mm and 1250mm
(2) Roll Length: 50m, 100m, 200m, 500m, 1000m, or upon request.
(3) Core I. D.: 3"(76mm+/-1)
- Q: I do not have extra space on the roof. Roof also tapers to drains at one end of building.
- Nope. The DOW rigid insulation is an R-5/inch. So 4 inches gets you an R-20. Sorry.
- Q: I am really confused about this science stuff! Sustainability is terrible xP
- i'm designing a house it quite is a retangle on the 1st floor with an L shape on the 2d and installation into that L i choose to have a greenhouse related. My plan is to apply 2x10 or 2x12s for my floor joist that way i can insulate the ceiling of the room it is under that and the two partitions that are related to the greenhouse. no longer a lot to learn any warmth from it,yet to have plant life. If i choose to get any image voltaic benefit illl in simple terms open the door to the domicile
- Q: I am specifically considering the re-roofing of a an older home where rafters were made with 2x4 or 2x6 and the rafter space (and possibly the attic space) does not allow sufficient space for insulation and proper ventilation behind the insulation. The old layers of roofing have to be removed in any event. At this point I am considering applying insulation boards on the existing sheathing and then a new layer of sheathing before the new roofing material. (similar to a SIP: structural insulated panel) The two issues I am concerned with is that the insulation can act as a vapor barrier. Would condensation potentially rot the lower sheathing. How is this avoided in SIP roofing panels? The second issue may be with fire regulations.
- Good question and I do not know the answers. For the fire issue, call your local fire department and chat them up. Then call your building inspector and talk with him. If he's been around awhile he may have seen it done before and have some information on how it has worked out or what are must do's.
- Q: In a house, it looks like an addition, that now is the kitchen , it feels HOT, it doesn't seem to have a very good insulation on the roof at all, the ceiling is already low, so, what can be done on the outside to give it more insulation?, i don't care what it is i just want to give it a GOOD insulation, the roof is flat and to shingles. Any IDEAS? , thanks!
- So there is no access above the ceiling, like a crawl space? If you cannot get above the ceiling to look then it will be difficult to determine, what you have or don't have up there. You may want to consult an insulation company for help. They may have ideas to blow in additional insulation. The spray foam that is on the link left by the other person is a foam sprayed on the roof decking and rafters when you have complete access to them. The person below me brings up another point, can you add any soffet vents to help with air flow?
- Q: on a traditional pitched roof construction,where is heat insulation usually provided?
- The insulation is always placed in the rafters, leaving the rest of the attic space ventilated. That's why it's so important to cover every opening with screen to keep birds and animals out.
- Q: The distance between knee wall and attic ceiling is about 6 foot. Could I push a perforated pipe between the rafters?
- That is an option. And there aren't many options.Not much is going to slide easily behind the insulation. I'm thinking --------------------. You are undoubtedly going to snag on roof nails coming through the decking. I don't know if they would hold up but the cardboard tubes wrapping paper comes on might work if you tape 2 together. and flatten and tape the end you will be pushing in first. cut slots with utility knife. I think your idea would work if you can afford the pipe. That's a tough one. When we convert attics we line those cavities with a styrofoam insulation chute end to end until we reach open ventilation-you probably know that by now. Give it a try.
- Q: What is the aim of insulation in walls and in roofs?
- Insulation can reduce your heating cost. Insulating your solid walls could cut your heating costs considerably, because solid walls let through twice as much heat as cavity walls do.
- Q: Have a patio with metal roof, gets very hot during summer. Will Great Stuff insulate and stick to hot roof during summer? Thanks
- I don't think Great Stuff foam insulation is meant to be applied in the manner in which you need. It is used to fill gaps and cracks, not be sprayed out in thin coats. whenever I've used it in the past, I found out it did not like to be spread out, or "worked".
- Q: we want to put a model railway up in the loft,and i like the idea of having white plastic cladding throughout up there,my hubby is insulating the roof tomorrow,but he prefers plasterboard,at least the cladding will be maintenance free,
- i think it might be able to pass code if you ever sell the house.i myself would use sheets of white wainscoting.also make sure the insulation if it has a paper backing ,paper faces the room.
- Q: We bought a house and put new metal roof on over the shingles. (first please don't say, this or that should have been done, just what I can do now) Any how, we have put a lot of money into the house, roof, all new electrical, all new plumbing, etc., I had to make the house in a "living in condition" with a low budget. ............ the house does not have insulation in ceilings, this has to be done next summer. (budget) Any how, the metal roof has condensation under it, only in the ridge vent area. This drips a little and I need to fix it. Now, I know that insulation wouldprobablyy fix this, but we don't have the money right now, so I need help on what to do? Is there anything that with a $100 to $200 budget can be done? I have searched a little, and maybe use a "spray-on"insulation help? The area is where the gap is at the peak and where themetall overlaps the ridge vent. (I thinkthat'ss what it's called)Thank you! :)
- hope this helps. With more air movement there will not be so much condensation. it is a matter of having an inlet for air or a fan and then an outlet for air. There are small extractor fans i have one for my bathroom, but unsure of the cost.
Send your message to us
Double Side Aluminium Foil Scrim Kraft Lamination Sheet for Polystyrene Roofing Insulation Prices
- Loading Port:
- China Main Port
- Payment Terms:
- TT OR LC
- Min Order Qty:
- -
- Supply Capability:
- -
OKorder Service Pledge
OKorder Financial Service
Similar products
Hot products
Hot Searches
Related keywords
