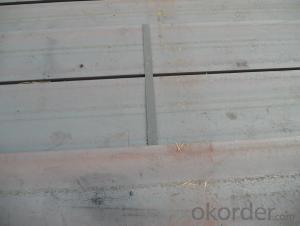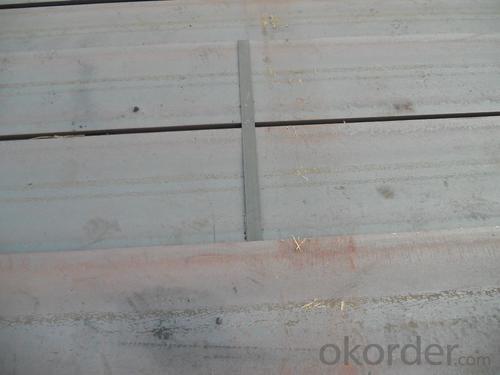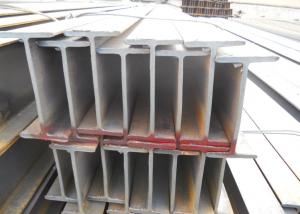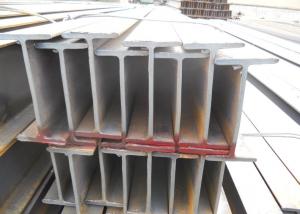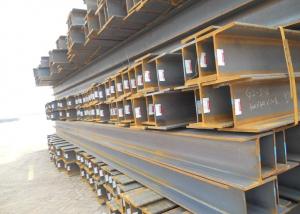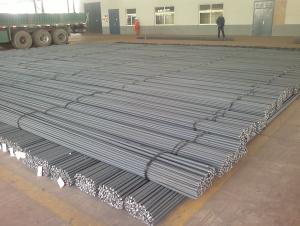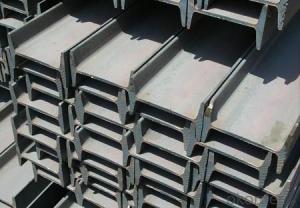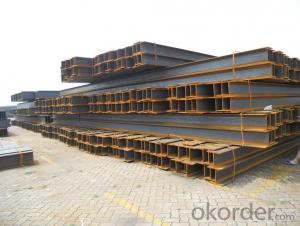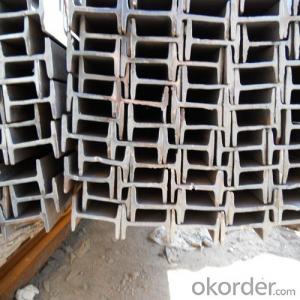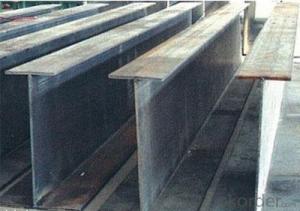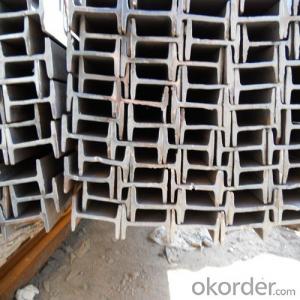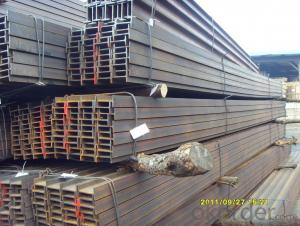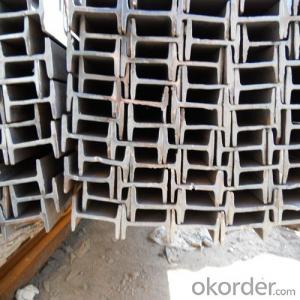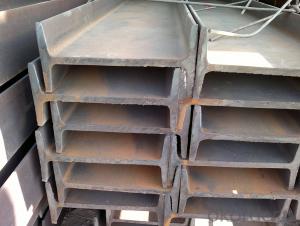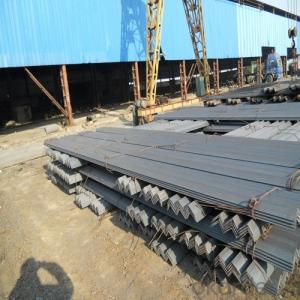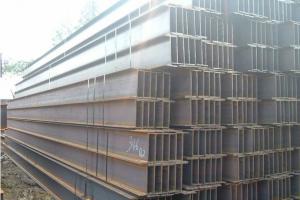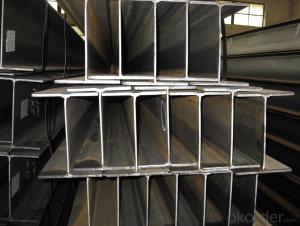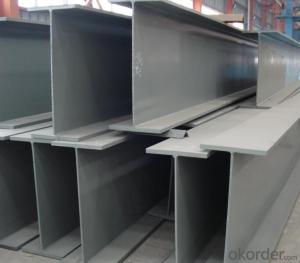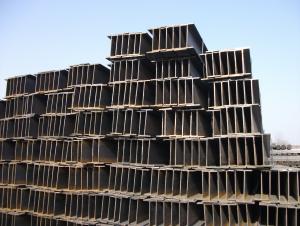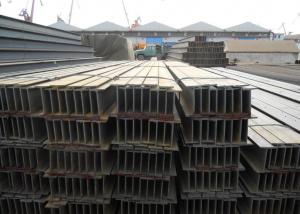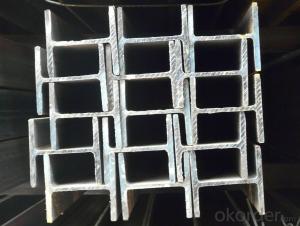Construction H beams/Ibeams GB standard/JIS standard EN standard
- Loading Port:
- Tianjin
- Payment Terms:
- TT OR LC
- Min Order Qty:
- 100 m.t.
- Supply Capability:
- 3000 m.t./month
OKorder Service Pledge
OKorder Financial Service
You Might Also Like
Packaging & Delivery
Packaging Detail:packed in bundle, suitable for sea transport (by container) or According to the clients`requirements
Delivery Detail:According to the actual weight
Specifications
joist steel
high quality and factory price
large inventories
short delievery time
good after-sales service
Country of Origin: China
Mill name: Ningbo Preah Vihear Steel Industry Co., Ltd.
Commodity: H beam
Tolerance: Strictly according to the G/B and JIS standard
Delivery time: within 30days
Price term: CIF/ CFR according to clients requirements
Payment terms: 100%Irrevercable L/C At Sight or TT
Product Description
ACCORDING TO STANDARD: JIS G3192 OR GB/T11263-2005
H beam Section sizenma(mm)Weight (kg/m)
Height×BreadthWeb thichnessFlange thichness
100×1006816.9
125×1256.5923.6
150×15071031.1
175×1757.51140.4
200×20081249.9
250×25091471.8
300×300101593.0
300×3001515105.0
350×3501219134.9
400×4001321171.7
148×1006920.7
194×1506929.9
244×17571143.6
294×20081255.8
340×25091478.1
390×3001016104.6
440×3001118120.8
482×3001115110.8
488×3001118124.9
582×3001217132.8
588×3001220147.0
100×50579.3
125×606813.1
150×755714.0
175×905818.0
198×994.5717.8
200×1005.5820.9
248×1245825.1
250×1256929.0
298×1495.5832.0
300×1506.5936.7
346×1746941.2
350×17571149.4
396×19971156.1
400×20081365.4
446×19981265.1
450×20091474.9
496×19991477.9
500×200101688.1
596×199101592.4
600×2001117103.4
700×3001324181.8
800×3001426206.8
900×3001628240.1
- Q: Are steel H-beams susceptible to bending or warping?
- Under normal circumstances, Steel H-beams are generally resistant to bending or warping. These beams are specifically engineered to be structurally strong and are widely utilized in construction and engineering projects that necessitate load-bearing capacity. The H-shape of these beams provides exceptional resistance against bending forces. Nevertheless, it is imperative to acknowledge that extreme external forces or mishandling during transportation or installation have the potential to induce bending or warping. Moreover, if the H-beams are not designed or manufactured in accordance with the required standards, they may be more prone to bending or warping. To guarantee the structural soundness of steel H-beams, it is vital to adhere to proper installation procedures, handle them with caution, and utilize beams that meet industry standards and specifications. Regular maintenance and inspections are also crucial to promptly identify any indications of bending or warping and address them promptly.
- Q: Can steel H-beams be used for exhibition halls or convention centers?
- Indeed, exhibition halls or convention centers can make use of steel H-beams. The reason for their prevalence in construction lies in their remarkable strength and durability. They serve to provide structural reinforcement and can endure substantial loads, rendering them appropriate for capacious and unobstructed spaces such as exhibition halls or convention centers. Furthermore, steel H-beams are easily fabricated and can be tailored to meet specific design prerequisites. They have the ability to construct expansive structures without the necessity of excessive columns or supports. On the whole, steel H-beams are a favored option when constructing exhibition halls or convention centers due to their ability to offer strength, adaptability, and cost-efficiency.
- Q: Can Steel H-Beams be used in both indoor and outdoor construction projects?
- Yes, Steel H-Beams can be used in both indoor and outdoor construction projects. They are commonly used in various applications such as residential, commercial, and industrial construction projects, both indoors and outdoors. Steel H-Beams provide structural support and stability, making them suitable for a wide range of construction projects regardless of the environment.
- Q: Can steel H-beams be used in the construction of agricultural buildings?
- Yes, steel H-beams can be used in the construction of agricultural buildings. Steel H-beams are commonly used in construction due to their strength and durability. They provide structural support and can withstand heavy loads, making them suitable for agricultural buildings such as barns, storage facilities, or livestock shelters. Steel H-beams are also resistant to pests, rot, and fire, making them a practical choice for agricultural applications.
- Q: Are steel H-beams suitable for structures with long cantilevers?
- Structures with long cantilevers can indeed benefit from the use of steel H-beams. H-beams are renowned for their impressive strength-to-weight ratio, making them an optimal choice for supporting heavy loads across extensive distances. They possess exceptional structural stability and can withstand considerable bending moments and shear forces, which are crucial prerequisites for cantilever structures. The design of H-beams ensures the even distribution of weight and load throughout their structure, thereby guaranteeing the stability and security of the cantilevered section. The deep profile of H-beams facilitates efficient weight distribution, thereby minimizing the risk of structural failure or deflection. Furthermore, steel H-beams possess remarkable durability and corrosion resistance, rendering them suitable for outdoor or exposed applications. They can endure extreme weather conditions and maintain their structural integrity over time. Moreover, steel is an immensely versatile material that can be easily fabricated and tailored to meet specific project requirements. H-beams can be cut, welded, and joined to form various shapes and sizes, accommodating the precise dimensions and load-bearing needs of the cantilever structure. In conclusion, steel H-beams provide the essential strength, stability, and durability necessary for structures featuring long cantilevers.
- Q: What are the environmental impacts of using steel H-beams?
- Steel H-beams in construction and infrastructure projects have both positive and negative effects on the environment. On the positive side, these beams are extremely durable and have a long lifespan, allowing for reuse or recycling. This reduces the need for new steel production and limits the extraction of raw materials, ultimately saving energy and reducing greenhouse gas emissions related to steel manufacturing. However, the production of steel H-beams does have negative environmental consequences. The manufacturing process involves extracting iron ore, which requires significant energy and contributes to air and water pollution. Furthermore, the production of steel from iron ore emits substantial amounts of carbon dioxide, a major greenhouse gas that contributes to climate change. The transportation of steel H-beams from manufacturing facilities to construction sites also has environmental implications. The shipping and trucking of these heavy materials consume energy and contribute to air pollution, particularly for long distances. Moreover, the construction process itself can have localized environmental impacts. Excavation and site preparation for installing steel H-beams can disrupt natural habitats, leading to habitat loss and fragmentation. Construction activities may also generate noise, dust, and other pollutants that can affect air and water quality, as well as nearby ecosystems and communities. In conclusion, although the use of steel H-beams offers benefits in terms of durability and recyclability, it is crucial to consider the environmental impacts associated with their production, transportation, and construction. To mitigate these impacts, sustainable practices such as using recycled steel, optimizing transportation routes, and implementing proper construction site management should be adopted.
- Q: Can steel H-beams be used for utility poles?
- No, steel H-beams are not typically used for utility poles. Utility poles are usually made of wood or concrete due to their durability, strength, and cost-effectiveness. Steel H-beams are more commonly used in construction for supporting heavy loads in buildings and bridges.
- Q: How do steel H-beams contribute to sustainable transportation infrastructure?
- Steel H-beams make significant contributions to sustainable transportation infrastructure in various ways: 1. Long-lasting: Steel H-beams possess exceptional durability, enabling them to withstand heavy loads and harsh weather conditions. Consequently, their lifespan surpasses that of alternative materials, reducing the need for frequent replacements. Consequently, there is a decrease in material waste and energy consumption associated with transportation infrastructure maintenance and repairs. 2. Cost-efficient: Due to their longevity and low maintenance requirements, steel H-beams are a cost-effective choice. By minimizing the need for repairs and replacements, they result in considerable cost savings over the lifetime of transportation infrastructure projects. This efficient allocation of resources promotes sustainable budget management. 3. Recyclability: Steel ranks among the most recycled materials globally, and H-beams made from steel can be easily recycled at the end of their life cycle. This not only reduces the demand for new steel production but also minimizes the environmental impact associated with extracting and manufacturing new materials. By utilizing recycled steel, transportation infrastructure projects contribute to a circular economy and reduce their carbon footprint. 4. Design adaptability: Steel H-beams offer engineers design flexibility, enabling the creation of efficient and innovative transportation infrastructure solutions. Their high strength-to-weight ratio allows for the construction of lighter structures, reducing overall material consumption and transportation costs during construction. Furthermore, their ability to span long distances without intermediate support pillars decreases the need for additional materials and land use, promoting environmental friendliness. 5. Resilience: Steel H-beams exhibit exceptional resistance to natural disasters like earthquakes and hurricanes. This resilience ensures the safety and stability of transportation infrastructure, reducing risks associated with major events. By minimizing damage caused by natural disasters, steel H-beams contribute to the sustainable functioning and longevity of transportation networks. In conclusion, steel H-beams play a crucial role in establishing sustainable transportation infrastructure by offering durability, cost-efficiency, recyclability, design adaptability, and resilience. By incorporating these beams into construction projects, we can enhance the longevity, safety, and environmental friendliness of transportation networks, thus contributing to a more sustainable future.
- Q: How do steel H-beams resist lateral forces?
- Steel H-beams resist lateral forces through their shape and structural design. The H-beam's geometry, with its wider flanges and narrow web, provides high resistance to bending and torsional forces, making it ideal for withstanding lateral loads. Additionally, the vertical webs of H-beams contribute to their stiffness and ability to resist shear forces, ensuring structural stability and minimizing deformation under lateral pressure.
- Q: Can steel H-beams be used in the construction of railway bridges?
- Yes, steel H-beams can be used in the construction of railway bridges. Steel H-beams are commonly used in bridge construction due to their high strength-to-weight ratio, which allows for longer spans and reduces the amount of material needed. They are also more resistant to corrosion, providing durability and longevity to the structure. Additionally, steel H-beams can be easily fabricated and connected, making them a cost-effective option for railway bridge construction.
Send your message to us
Construction H beams/Ibeams GB standard/JIS standard EN standard
- Loading Port:
- Tianjin
- Payment Terms:
- TT OR LC
- Min Order Qty:
- 100 m.t.
- Supply Capability:
- 3000 m.t./month
OKorder Service Pledge
OKorder Financial Service
Similar products
Hot products
Hot Searches
Related keywords
