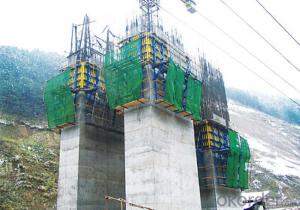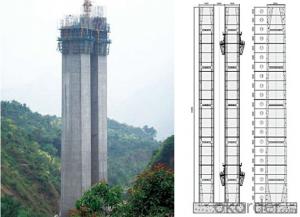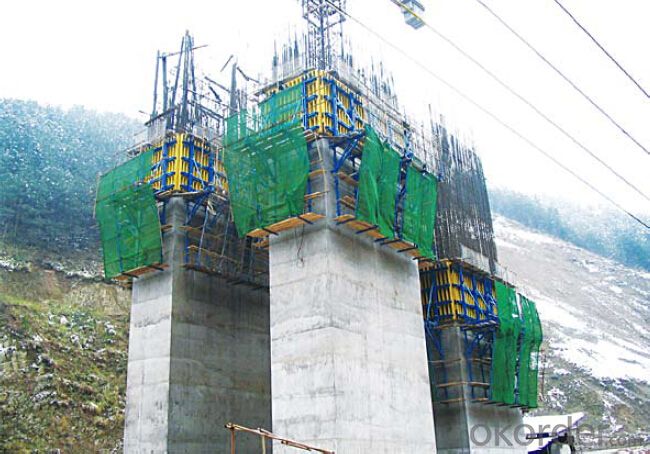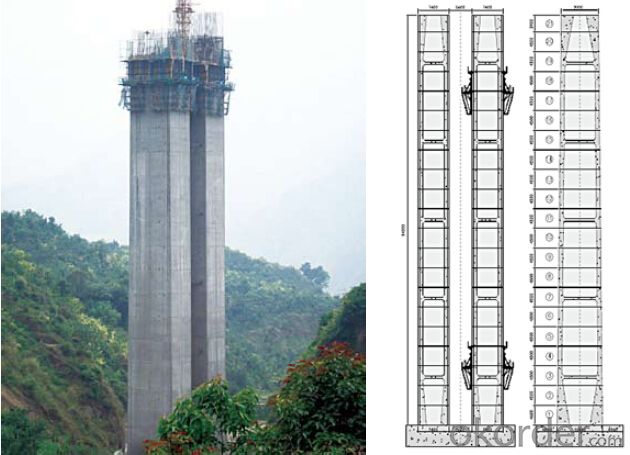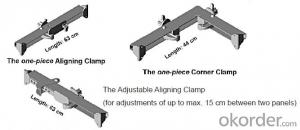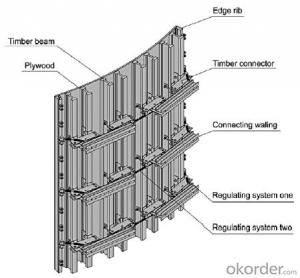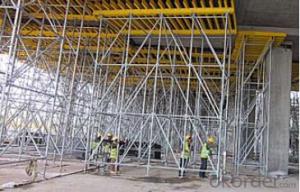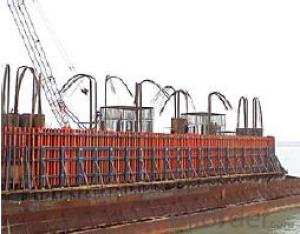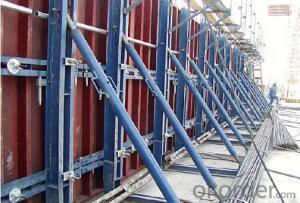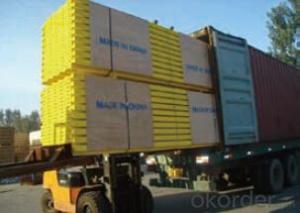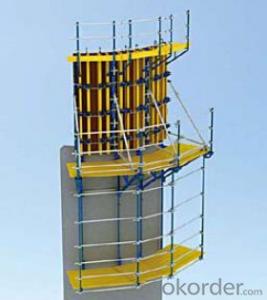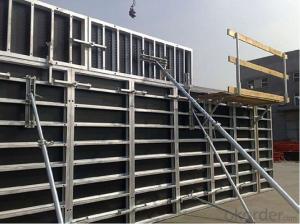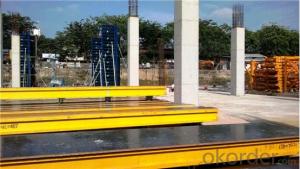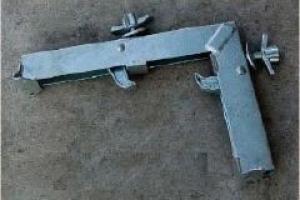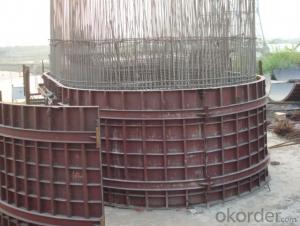Climbing Bracket CB-240 for formwork and scaffolding system
- Loading Port:
- Tianjin
- Payment Terms:
- TT OR LC
- Min Order Qty:
- 50 m²
- Supply Capability:
- 1000 m²/month
OKorder Service Pledge
OKorder Financial Service
You Might Also Like
Climbing Bracket CB240 & CB210
They are framework brackets for supporting large-area wall formwork.
Typical applications for the CB240&CB210 are pier and column/shear wall/core walll/ in the
building.
CB210 has smaller size than CB240, it will be cost effective in some condition.
Characteristics:
◆ High bearing capacity
The high loading capacity of the brackets allow very large scaffold units. This saves the number
anchor points required as well as reducing climbing times.
◆ Simple moving procedure by crane
Through the strong connection of formwork together with the climbing scaffold, both can be moved
as a single climbing unit by crane. Thus valuable time-savings can be achieved.
◆ Fast striking process without a crane
With the retrusive set, large formwork elements can also be retracted quickly and a minimum of
effort.
◆ Safe with work platform
The platforms have assembled firmly with bracket and will be climbing together, without scaffolding
but can work safely in spite of your high location.
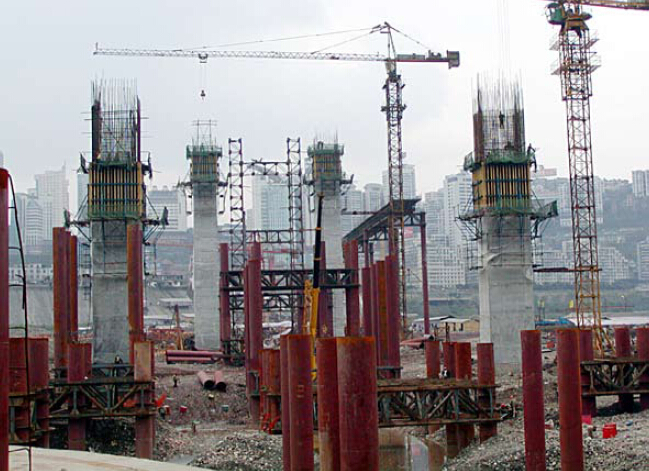
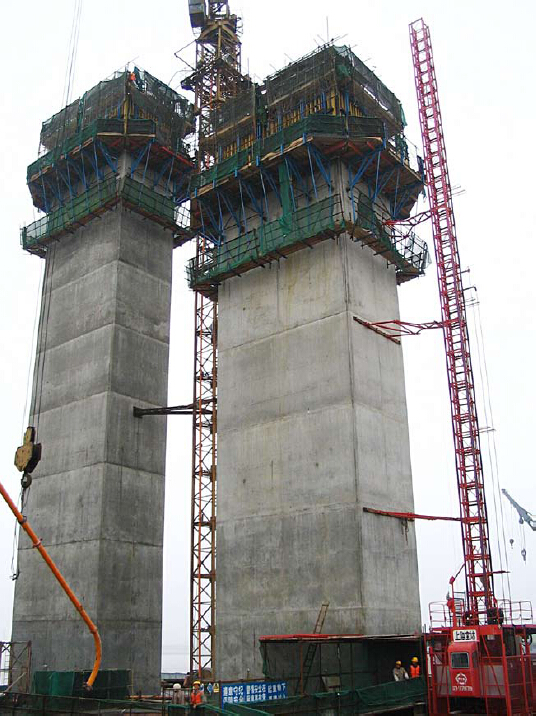
- Q: What are the different safety guidelines for dismantling steel formwork?
- When dismantling steel formwork, there are several important safety guidelines that should be followed to ensure the protection of workers and prevent accidents. These guidelines include: 1. Personal Protective Equipment (PPE): All workers involved in the dismantling process should wear appropriate PPE, including safety goggles or glasses, gloves, hard hats, and steel-toed boots. This will protect them from potential hazards such as falling debris or sharp edges. 2. Training and Competency: Only trained and competent individuals should be assigned to dismantle steel formwork. They should have a good understanding of the dismantling process and be aware of the potential risks involved. 3. Safe Work Area: Before starting the dismantling process, the work area should be properly prepared. This involves clearing any obstructions or hazards, ensuring a stable and level ground, and marking off the area to prevent unauthorized access. 4. Tools and Equipment: Workers should use appropriate tools and equipment for dismantling steel formwork. This may include wrenches, hammers, cutting tools, and lifting equipment. Tools should be inspected regularly for any damage or defects and replaced if necessary. 5. Structural Stability: Before dismantling any part of the formwork, workers should ensure that the structure is stable and secure. This may involve using temporary supports or bracing to prevent any collapse or movement during the dismantling process. 6. Sequential Dismantling: Steel formwork should be dismantled in a sequential manner, starting from the top and working downwards. This helps maintain the stability of the structure and minimizes the risk of uncontrolled collapses. 7. Controlled Lowering: When dismantling larger steel formwork components, such as panels or beams, they should be lowered in a controlled manner using appropriate lifting equipment. This prevents sudden movements or drops that could cause injuries or damage. 8. Communication and Coordination: Clear communication and coordination between workers involved in the dismantling process is crucial to ensure everyone's safety. This includes using hand signals, verbal communication, and following a pre-determined plan or procedure. 9. Regular Inspection: Regular inspection of the steel formwork during the dismantling process is important to identify any signs of damage, corrosion, or structural defects. Any issues should be reported immediately and appropriate actions taken to address them. 10. Emergency Procedures: Workers should be familiar with emergency procedures in case of accidents or unexpected events. This includes knowing the location of emergency exits, fire extinguishers, and first aid kits, as well as understanding how to respond to incidents such as a collapse or injury. By following these safety guidelines, the risk of accidents and injuries can be significantly reduced during the dismantling of steel formwork. It is important to prioritize the safety of workers and ensure that proper precautions are taken at all times.
- Q: How are steel formwork panels connected together?
- Steel formwork panels are connected together through a variety of methods to create a strong and stable structure for concrete pouring. One common method is the use of steel pins or bolts, which are inserted into pre-drilled holes in the panels. These pins or bolts are then tightened or fastened with nuts, ensuring a secure connection between the panels. Another method is through the use of clamps or couplers, which are placed around the edges of the panels and tightened to hold them together. These clamps or couplers can be easily adjusted or removed, allowing for flexibility in the formwork system. Additionally, some steel formwork panels feature interlocking mechanisms, such as slots or hooks, that enable them to be easily aligned and connected. These interlocking features provide a seamless connection between the panels, creating a smooth and continuous surface for concrete placement. Overall, the connection of steel formwork panels is crucial for maintaining the integrity and stability of the formwork system during the concrete pouring process. The chosen method of connection will depend on the specific design and requirements of the project, as well as the type of steel formwork being used.
- Q: How does steel formwork contribute to the sustainability of a project?
- There are several ways in which steel formwork supports the sustainability of a project. Firstly, steel is an incredibly durable material that can withstand the challenges of construction and repeated use. This means that steel formwork can be reused multiple times, reducing the need for new formwork to be manufactured for each project. By minimizing the demand for new materials, steel formwork contributes to the conservation of natural resources and the reduction of the environmental impact associated with extracting, producing, and transporting construction materials. Furthermore, steel formwork offers exceptional dimensional stability, ensuring precision and accuracy during construction. This reduces the chances of errors and rework, leading to a more efficient use of resources such as time, labor, and materials. Additionally, the use of steel formwork results in smooth and high-quality finishes, minimizing the need for additional surface treatments or finishes that can be resource-intensive and contribute to waste generation. Moreover, steel formwork can be easily dismantled and recycled at the end of its lifespan. The steel can be melted down and repurposed for other construction projects, diverting waste from landfills and reducing the demand for newly produced steel. This approach aligns with the principles of a circular economy and helps to decrease the carbon footprint of the construction industry. Lastly, steel formwork enhances safety on construction sites. Its strength and stability minimize the risk of accidents and structural failures, providing protection to workers and the surrounding environment. By promoting a safe working environment, steel formwork contributes to the overall sustainability of a project by preventing injuries, reducing medical costs, and minimizing the negative social and economic impacts associated with accidents. In conclusion, steel formwork supports project sustainability through its durability, reusability, dimensional stability, recyclability, and safety advantages. By reducing the need for new materials, minimizing waste generation, and enhancing construction efficiency, steel formwork helps to conserve resources, mitigate environmental impacts, and foster a more sustainable construction industry.
- Q: Can steel formwork be used for curved structures?
- Yes, steel formwork can be used for curved structures. Steel is a versatile and strong material that can be easily shaped and fabricated to create various forms, including curved structures. With the help of advanced technologies such as computer-aided design (CAD) and computer-aided manufacturing (CAM), steel formwork can be custom-made to meet the specific requirements of curved structures. This allows for greater flexibility and creativity in architectural design, enabling engineers and architects to create unique and visually appealing curved structures. Additionally, steel formwork offers several advantages such as durability, reusability, and high load-bearing capacity, making it a suitable choice for constructing curved structures that require structural strength and stability.
- Q: Can steel formwork be used for architectural concrete slabs with embedded elements?
- Certainly, architectural concrete slabs with embedded elements can indeed make use of steel formwork. The utilization of steel formwork facilitates the pouring and shaping of concrete, as it furnishes a robust and long-lasting framework. This framework enables the precise and accurate positioning of embedded components, encompassing pipes, electrical conduits, and reinforcement bars. Additionally, steel formwork boasts the benefit of being reusable, rendering it an economically viable option for construction ventures. Furthermore, thanks to the sleek surface offered by steel formwork, the end result is a superbly refined finish for architectural concrete slabs.
- Q: What are the common quality control measures for steel formwork?
- Some common quality control measures for steel formwork include regular inspections to check for any defects or damage, ensuring proper installation and alignment of the formwork, monitoring the strength and stability of the structure, conducting load tests to assess the capacity of the formwork, and verifying compliance with relevant industry standards and specifications. Additionally, proper storage and maintenance of the steel formwork are essential to prevent corrosion and prolong its lifespan.
- Q: What type of steel is used in steel formwork?
- The type of steel commonly used in steel formwork is typically a high-strength low-alloy (HSLA) steel or a mild steel.
- Q: Can steel formwork be used for architectural concrete walls?
- Yes, steel formwork can be used for architectural concrete walls. Steel formwork offers high strength and durability, making it suitable for creating complex shapes and designs in architectural concrete walls. It provides a smooth and even finish to the concrete surface, ensuring a high-quality aesthetic appearance. Steel formwork is also reusable, making it cost-effective for large-scale projects. Additionally, steel formwork can be easily assembled and disassembled, allowing for efficient construction processes. Overall, steel formwork is a popular choice for architectural concrete walls due to its versatility, strength, durability, and cost-effectiveness.
- Q: How does steel formwork prevent concrete spillage?
- To prevent concrete spillage, steel formwork is utilized as it provides a sturdy and inflexible framework. This framework effectively contains and secures the concrete in position throughout the pouring and curing stages. To ensure that the concrete does not escape, the steel formwork is meticulously designed with seamless joints and a smooth surface, leaving no room for gaps or leaks. Consequently, any potential spillage or leakage during the pouring process is avoided. Furthermore, the strength and stability of steel formwork are often enhanced by incorporating internal bracing or supports. This reinforcement fortifies the formwork, preventing any movement or distortion, and ensuring it maintains its intended shape and position. Consequently, the steel structure acts as a barrier, preventing the concrete from spilling or overflowing. In addition, steel formwork is typically constructed with securely connected vertical sides and bottom plates. This specific configuration establishes an effective containment system that securely holds the concrete in place, preventing it from flowing out or penetrating any crevices. The snug fit of the formwork also aids in achieving the desired shape and dimensions of the cast concrete structure. In conclusion, steel formwork is a dependable and sturdy solution to prevent concrete spillage. Its strength, rigidity, and seamless joints guarantee that the concrete is contained within the desired area, significantly minimizing the risk of spillage or leakage during the construction process.
- Q: I would like to ask you 60 models of building steel formwork, steel mold fixed method and fixed plate type fixed hole number
- Wood formwork is now commonly used in some special shaped concrete members, because it is easier to cut, production.
Send your message to us
Climbing Bracket CB-240 for formwork and scaffolding system
- Loading Port:
- Tianjin
- Payment Terms:
- TT OR LC
- Min Order Qty:
- 50 m²
- Supply Capability:
- 1000 m²/month
OKorder Service Pledge
OKorder Financial Service
Similar products
Hot products
Hot Searches
