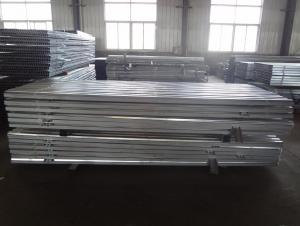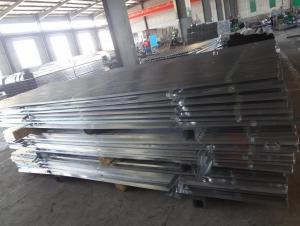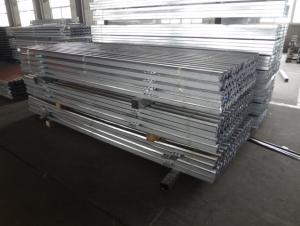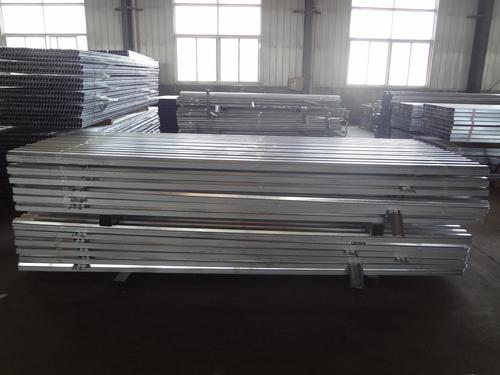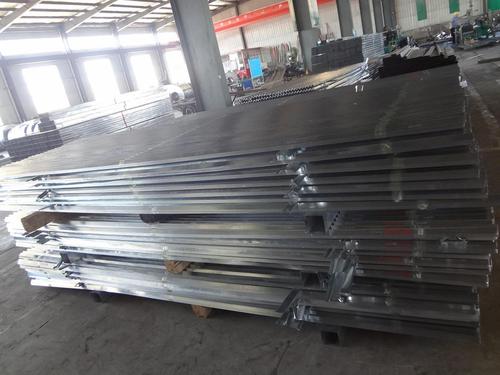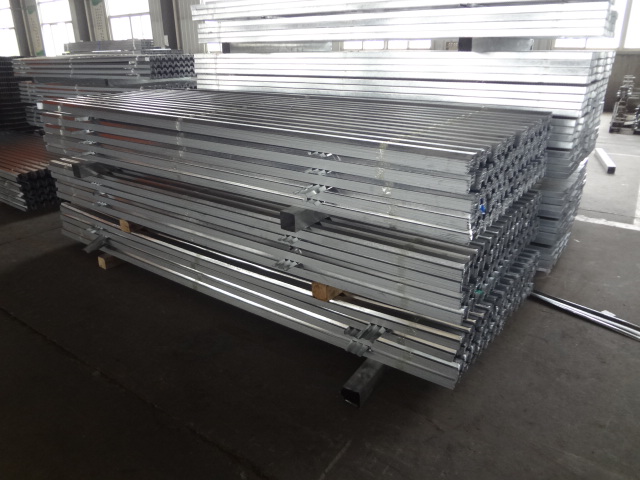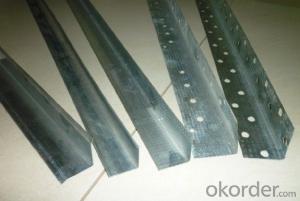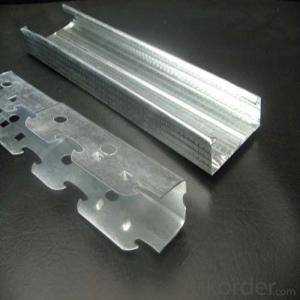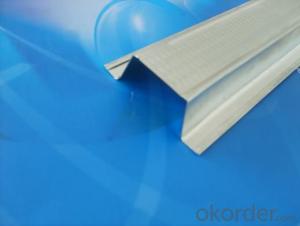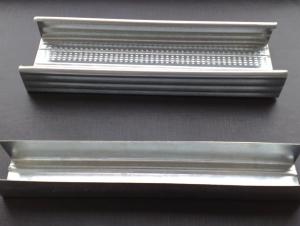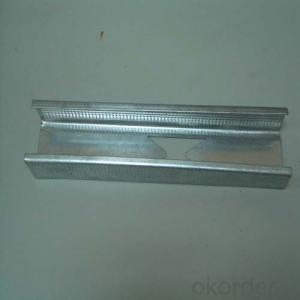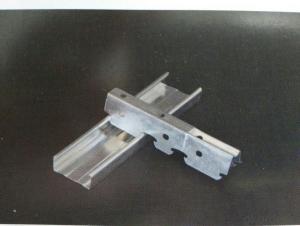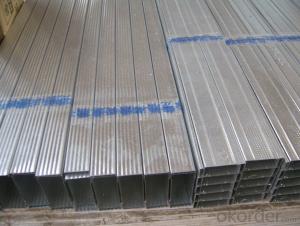Ceiling Profile 0.45mm Steel Profile
OKorder Service Pledge
OKorder Financial Service
You Might Also Like
Material: Galvanized Steel Sheet
Application: Drywall ceiling and partition system
Size: different items / series for different markets
Thickness: 0.40~1mm
Length: Normal 3m/piece, can be customized
Zinc coated: Normal 40~50g/m2, can be customized
Function: Fireproof, Waterproof, Rustproof
Packaging Detail: in bundle, then into containers
Advantages and features:
1. Light, good strength, cauterization resistance and water resistance;
2. Matching different kinds of wall boards, such as gypsum board, fiber cement board, magnesium oxied board;
3. Moisture -proof, shock-resistance, high-effecient, environmentally-friendly and so on;
4. Easy and fast for installation, time-saving;
5. Prompt delivery, high quality, competitive price and complete sets of style;
6. Can supply products based on specific requirements;
- Q: Light steel keel ceiling hanging bar spacing how much?
- 30 cm to 40 cm between
- Q: Light steel keel gypsum board ceiling need floor?
- Modeling more complex when the bottom of a good job, Moreover, plus the bottom plate can be more money ah. As far as possible Huayu customer plus such a greater profit it
- Q: Light steel keel ceiling steps? How to use wood?
- Generally do not have to wood core board, and may be some special top, with wood core board to do with the annex.
- Q: Light steel keel ceiling do anti-support angle iron how fixed on the main keel, how fixed on the ceiling surface?
- When installing the support material, use the angle iron to drill the hole first in the angle iron, and then use the wire to the angle iron can be tied to the hanging bar, do not need to fix it on the ceiling, the length of the support material, generally to support Of the ends of the hanging ends of not less than 20 cm can be. For example, if the length of the hanging bar is 2 meters, then the length of the support should not be less than 1.60 meters on the two ends of the average points on the line.
- Q: Light steel keel ceiling hidden information, including what ah
- Electrical wiring, electric pipe threading and other electrical professional projects have been done;
- Q: Light steel keel ceiling crack repair several times is always cracked Guiqiu expert guidance
- You can first in the cracks where there are a few screws, in the back to do so that is not your big move, to rework from the hope that you can help you,
- Q: Integrated ceiling and ordinary and wood keel ceiling difference and good or bad?
- Integrated ceiling to be installed naturally nothing to ceiling accessories - keel. So, the ceiling keel on the ceiling plays a clear support, fixed role. Wood keel ceiling is good or light steel keel ceiling is better? It has a fire and rust anti-aging and other characteristics, but also in the construction of convenient, decorative effect is also very good. Light steel keel is relatively heavy, a long time more or less there will be sagging tendencies. Advantages and Disadvantages of Integrating Ceiling with Wood keel and Light Steel Now the light steel keel generally have been treated with paint, moisture, waterproof performance trustworthy, with a lot of performance. The wood keel light, easy to install and the price is relatively low, but there are some children defect. Wood keel because the main body is wood, it is easy to burn and corrosion, easy to mold in the wet bathroom, which the whole ceiling will cause a great impact. Of course, now a lot of wood keel have done anti-corrosion treatment, but also the surface of the wooden keel is also painted fire protection materials. This greatly improved the role of wood keel. In general, the wood keel ceiling or light steel keel ceiling is good, they have their own advantages, in fact, now with the development of society, integrated ceiling are more light steel keel.
- Q: Light steel keel gypsum board partition and ceiling how much money per square meter
- We are here around the top 135. Flat top 100 or so. You may be a small area may be cheaper.
- Q: Play light steel keel cut off how not to damage the ceiling
- If the existing ceiling is gypsum board, there must be keel in the top
- Q: Light steel keel how to do secondary ceiling
- Secondary ceiling local use of wood core board structure, hanging hanging wooden core board structure can do two ceiling. Any light steel keel ceiling of the multi-level ceiling and complex modeling, multi-use wood core board and light steel keel convergence.
Send your message to us
Ceiling Profile 0.45mm Steel Profile
OKorder Service Pledge
OKorder Financial Service
Similar products
Hot products
Hot Searches
Related keywords
