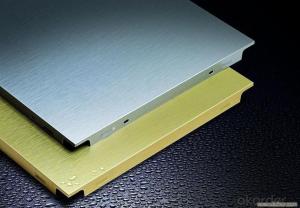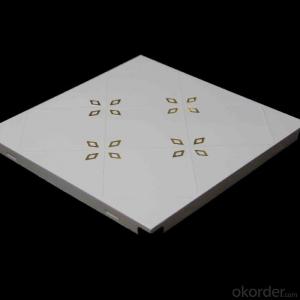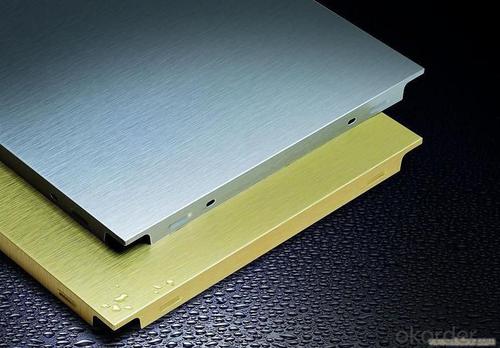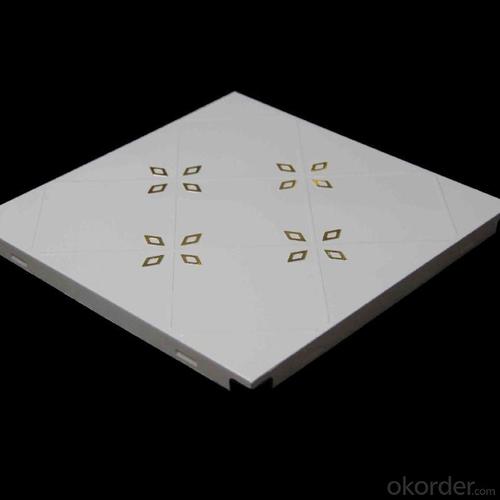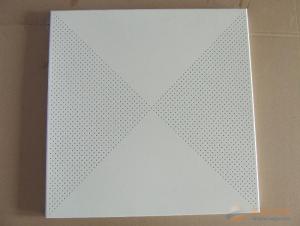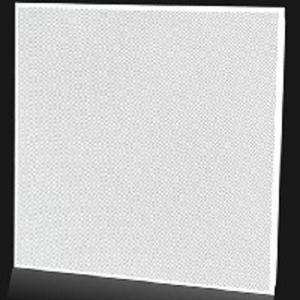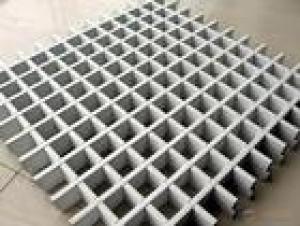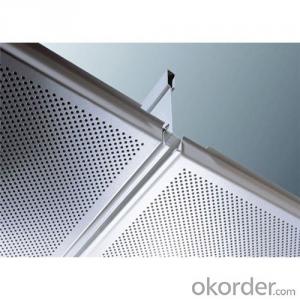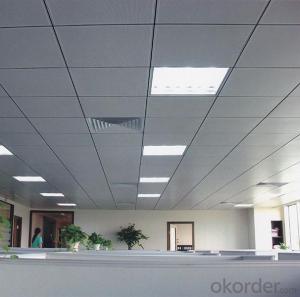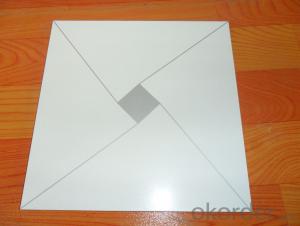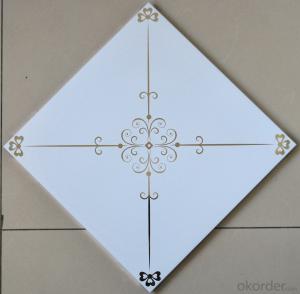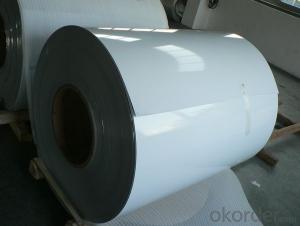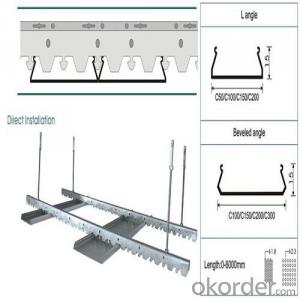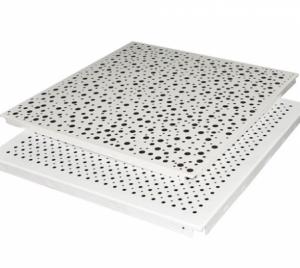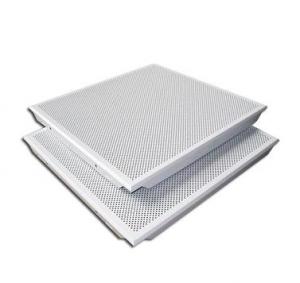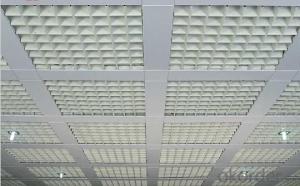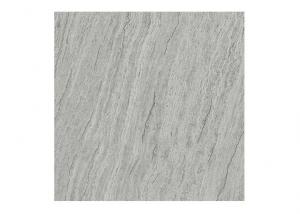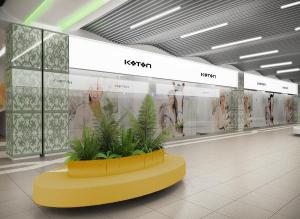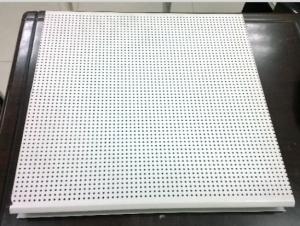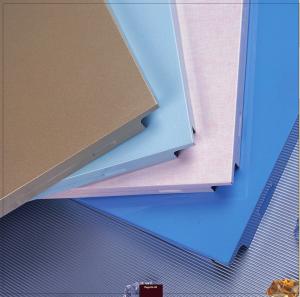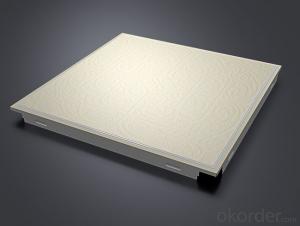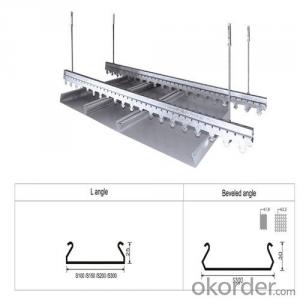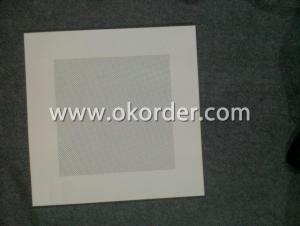Customized Aluminium Ceiling System - 600x600 Ceiling Tile
- Loading Port:
- China Main Port
- Payment Terms:
- TT OR LC
- Min Order Qty:
- -
- Supply Capability:
- -
OKorder Service Pledge
OKorder Financial Service
You Might Also Like
Quick Details
| Type: | Place of Origin: | Brand Name: | |||
| Model Number: | Function: | Feature: | |||
| Ceiling Tile Shape: | Ceiling Tile Type: | Surface Treatment: | |||
| Metal Ceiling Material: | Key word: | Specification: | |||
| Height: | Thickness: | Perforated diameter: | |||
| Color: | MOQ: | Delivery time: | |||
| Packing: | Certificate: |
Packaging & Delivery
| Packaging Detail: | Aluminium ceiling tile (Lay in) -------------------------------------------------------- 18pcs/carton carton size:625x625x225 340carton/20ft 3182.4m2/20ft 760carton/40HQ 7113.6m2/40HQ Aluminum ceiling Lay in tiles -------------------------------------------------------------- 26pcs/carton carton size:625x625x225 340carton/20ft 2203.2m2/20ft 760carton/40HQ 4924.8m2/40HQ |
| Delivery Detail: | 10days |
Specifications
2014 New fireproof aluminum ceiling
Specification:600*600
Material: Aluminum alloy
Certification:ISO,BV, TUV
Factory price
| Ceiling Type | Size(mm) | Height(mm) | Thickness(mm) | Edge Type |
| Clip In Ceiling | 300*300 | 18/20 | 0.45~0.56 | Beveled Edge/Square Edge |
| 600*600 | 20/24/28 | 0.45~0.7 | Beveled Edge/Square Edge | |
| 800*800 | 20/24/28 | 1.0 | Beveled Edge/Square Edge | |
| 300*1200 | 20/24/28 | 0.75~0.9 | Beveled Edge/Square Edge | |
| 600*1200 | 20/24/28 | 0.75~1.1 | Beveled Edge/Square Edge | |
| Lay In Ceiling | 275*275 (295*295) | 8 | 0.60~0.70 | Square Edge |
| 575*575 (595*595) | 8/12/18 | 0.60~0.70 | Beveled Edge/Square Edge | |
| 585*585 (595*595) | 10 | 0.60~0.70 | Square Edge | |
| 585*585(605*605) | 10 | 0.60~0.70 | Square Edge | |
| 595*1195*575*1175 | 8 | 0.60~0.70 | Square Edge | |
| 603*1210*585*1195 | 8 | 0.60~0.70 | Square Edge | |
| Ceiling Type | Open size(mm) | Width & Height(mm) | Thickness(mm) | Length(mm) |
| Open Cell Ceiling | 50*50 | Width:10/15 Height:35/40/45/50/60/80 | 0.35~0.6 | 2000 |
| 75*75 | Width:10/15 Height:35/40/45/50/60/80 | 0.35~0.6 | 1950 | |
| 100*100 | Width:10/15 Height:35/40/45/50/60/80 | 0.35~0.6 | 2000 | |
| 125*125 | Width:10/15 Height:35/40/45/50/60/80 | 0.35~0.6 | 2000 | |
| 150*150 | Width:10/15 Height:35/40/45/50/60/80 | 0.35~0.6 | 1950 | |
| 200*200 | Width:10/15 Height:35/40/45/50/60/80 | 0.35~0.6 | 2000 | |
| Ceiling Type | Width(mm) | Length(mm) | Thickness(mm) | Edge Type |
| C-strip | C100/C150/C200/C300 | 1000~6000 | 0.45~0.85 | Beveled Edge/Square Edge |
| S-strip | C300 | 1000~6000 | 0.45~0.85 | Beveled Edge/Square Edge |
| H-strip | C150/C200/C300 | 1000~6000 | 0.45~0.85 | Beveled Edge/Square Edge |
| G-strip | C100 | 1000~6000 | 0.45~0.85 | Square Edge |
DESIGN FLEXIBILITY CMAX ceiling panel appearance provides interesting possibilities for spatial room designing. The ceiling panel show different style pattern and shape, which engage you match your design. A range of colours and finishes is standard available and special colours upon request. EASY PLENUM ACCESS The panels can be easily demounted by hand allowing easy and full access to services and installation in the plenum. DURABILITY Square panel ceilings are manufactured from durable roll formed aluminum (0.5/0.6mm) or steel0.5 mm coil,finished with a polyester paint to provide a long ,low maintenance life . Product characteristic: 5)Function: Acoustical, Fireproof, Waterproof, Washable, Light reflect, |
2) Specifications:
| Specification | Thickness | Height | Legend |
| 300×300mm | 0.4-1.0mm | 19mm(short edge) 25mm(High edge) | 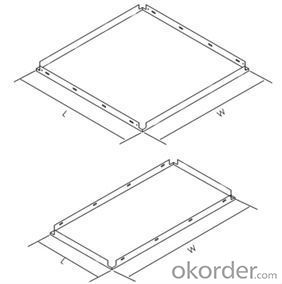 |
| 300×450mm | |||
| 300×600mm | |||
| 300×1200mm | |||
| 400×400mm | 0.5-1.2mm | ||
| 500×500mm | |||
| 600×600mm | |||
| 600×1200mm | |||
| Base materials | Aluminum alloy, the grade of aluminum alloy can be selected according to the actual requirements; Besides, galvanized iron and stainless steel material is also available | ||
| Surface treatment | Powder coated(ordinary powder, Polyester powder), Paint coated, Film coated | ||
| Type of Surface | Plain plate or perforated plate is selected according to the actual requirements | ||
3) perforated pattern:
Perforation is a kind of processing technology for metal ceiling.Ceiling design beautiful patterns according to the arrangement of perforated holes with powerful sound absorbing and isolating effect. Rators possesses over 40 kinds of fixed perforated types, and could be customized according to client's requirements on patterns, sound absorbing to meet the actual situation.
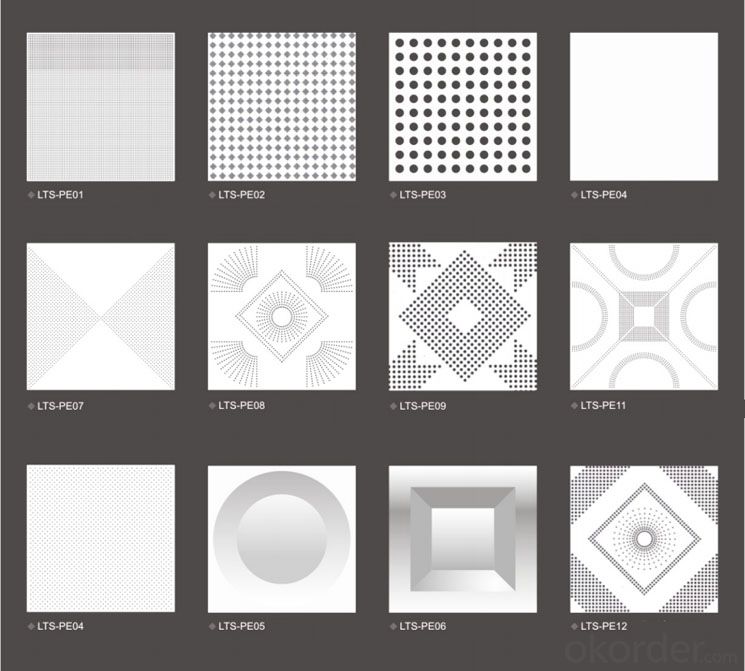
4)Our Packing:
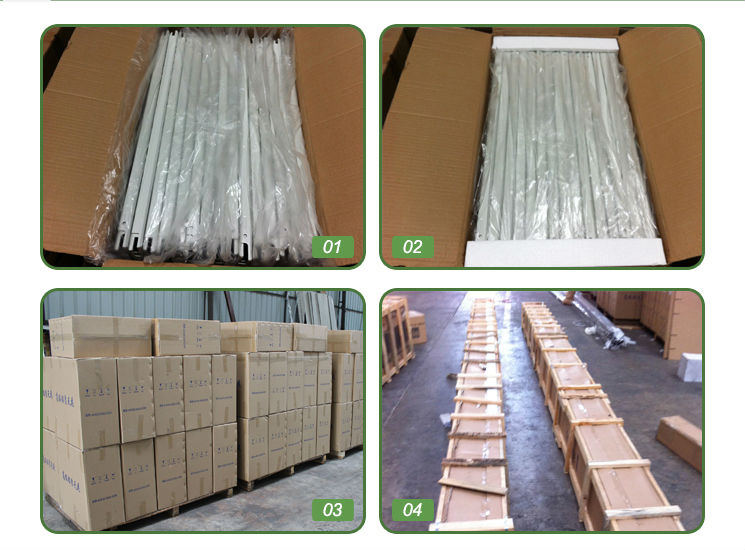
5)Installation Method:
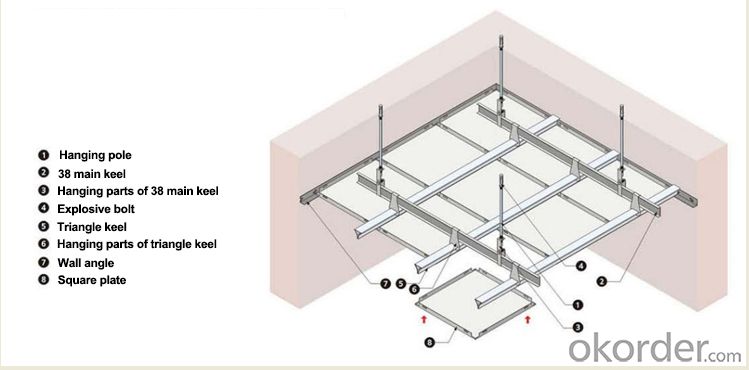
The upper main keel and lower triangle keel are tightly connected with "cross" structure,therefore,it can assure the levelness of whole suspended system with more solid structure.
6)Sample Project:
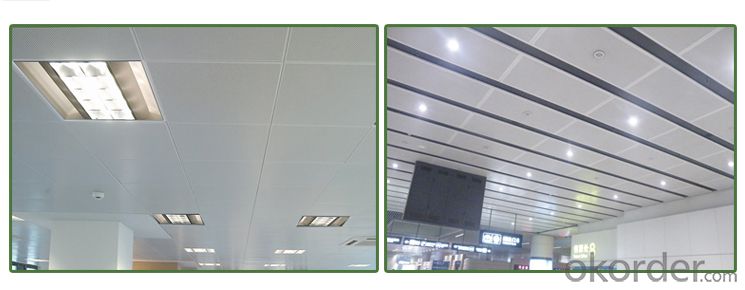
7)Application:
mainly used in project for big area with soundproof requirements, such as hotels,stores,office building, hospitals,railway stations,metro stations and so on.
8)Certificate:
ISO9001:2008, BV,TUV, Product Quality Certificate.
9)Factory Tour:

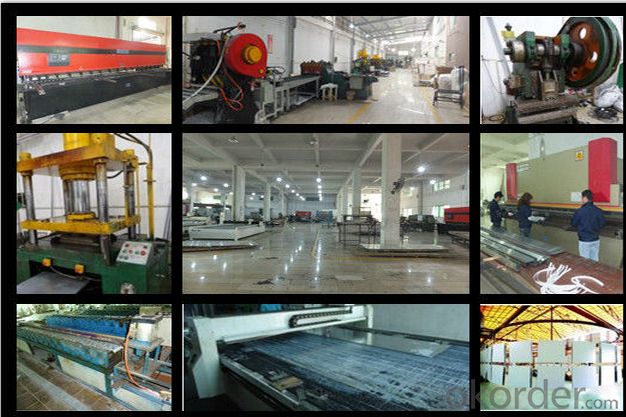
- Q: What is the brushed aluminum plate
- The following is a detailed description of the surface treatment of the plate: 1, coating process: directly on the aluminum substrate on a high temperature die-casting thickness of 18-25C PVC film, the disadvantage is the surface easy to change color. 2, roller coating process: the surface is coated with a layer of polymer coatings, the advantage is durable and difficult to change color. 3, roller screen printing: roller on the basis of the plate and a screen printing, the effect is to make a single roller has become rich color. (Also known as hot infiltration printing): and silk screen is the same as in the roller coating on the basis of printing, but the thermal penetration of the ink through the high temperature method of sublimation to penetrate into the roller coating inside , The face is touched is not feel rugged, and thus feel that this is the difference between the screen printing, thermal penetration printing is a digital way, the color can be composed of N kinds. But silk screen can only be composed of one by one color. 4, matte process: in the aluminum plate on the top of the drawing, and then after the process of manufacturing varnish. Currently on the market the most common of a plate.
- Q: Aluminum veneer, aluminum ceiling installation to pay attention to what the problem
- The aluminum board is connected to the keel by the surrounding aluminum horn and fixed to the keel with screws. In the installation is strictly prohibited distortion, deformation, bruises, from top to bottom layer of aluminum veneer surface of the protective adhesive tape to tear off, while layer by layer synchronization split, dismantling should pay attention to protect the aluminum veneer, Scratches; pay attention to the installation of precision control, vertical vertical plane 2mm; surface flatness 3mm; corners Founder 3mm; seam straight 0.5mm. The project in the installation process in strict accordance with the requirements of construction, and adhere to the process can not be carried out on the next process of construction quality control principles. In addition to taking into account the facade of the decorative effect, but also to consider the thermal expansion of the thermal expansion after the amount of seams must be sealed with a weathering rubber to prevent gas infiltration and rain leakage ① fully clean the board The gap to ensure that the adhesive surface clean, and to dry; ② to adjust the depth of the seam, to avoid the three sides of the glue, the seam filled with PVC foam material (small round bar); ③ glue should be applied Flat, remove the excess glue; ④ pay attention to post-mortar care, glue in the incomplete hardening before, do not contaminated with dust and scratches
- Q: What are the low cost of the board? How much is it cheaper?
- Aluminum Clamps are cheap, practical and easy to maintain
- Q: What is the color of the kitchen ceiling?
- Now decorated with aluminum buckle plate more, if you want to use aluminum buckle plate I suggest you use a film covered with aluminum plate, easy to clean! Have you heard the yuan heels? My home is!
- Q: Aluminum buckle ceiling ceiling labor costs how much
- The price of the ceiling is mainly different according to the specifications, thickness and quality of the aluminum slab plate. The following are some of the market on the aluminum slab ceiling price: Aluminum slab 300 X 300 (0.6 thick) with labor costs reference price: 60 yuan / m2 Aluminum plate 300 X 300 (0.5 thick) Reference price: 74 yuan / m2 Aluminum screw plate 600 X 600 (0.6 thick) with labor costs reference price: 58 yuan / m2
- Q: What are the specifications of the ceiling plate?
- Excellent board coating performance. High-quality aluminum slab board generally use high-quality paint, imported by the automatic high-speed coating line coating, flat surface, no color, coating adhesion, acid, alkali, salt spray invasion, erosion, , The paint does not fall off, fluorocarbon coated board is the ideal use of outdoor decorative materials, the service life of two or more years, and easy maintenance, rinse with water will be clean as new
- Q: Kitchen and bathroom ceiling aluminum plate coated, oxidation and mirror what is the difference
- Kitchen and toilet ceiling of the aluminum plate is divided into many varieties and processes: coated plate is affixed to the surface of aluminum substrate film. This section of the board surface finish good color is also popular in 10 years ago, because there was no other process aluminum plate. Easy to fade is generally used only for engineering (tooling) home improvement know the owner is generally not used (of course, if it is RMB tension, then you can consider Oh). It is said that the oxidation of the oxidation plate is a good thing, the plate feel fine, aluminum anodic oxidation history of its surface produced a layer of oxide, in use it will not be in the oxidation or halogen. But the cost of high prices on your market rarely. Mirror panel is also polished mirror (in the aluminum plate directly polished out of course the price is not the end) and coated mirror (and the same film is also cheaper)
- Q: Aluminum buckle board edge of this used to do
- Is used to fix the need to cut off the buckle to make the gap between the pinch and the edge of the minimum in the fight when the glass glue more beautiful look good, no cut on the need not directly on the line
- Q: Ceiling pvc buckle surface how to deal with more fashionable?
- Staggered ceiling is the surface with a concave or convex structure of the treatment of a ceiling form, this ceiling modeling complex. Simply put, refers to the ceiling decoration, is an important part of interior decoration. First, the early re-selection of various types of kitchen ceiling pick each other to pick the top of the four main types of materials, PVC board, aluminum buckle plate, aluminum alloy Second, the choice of fashionable metal aluminum plate Buy key metal aluminum slab ceiling mainly flat aluminum Plywood, microporous aluminum plate, aluminum
- Q: Lycra board ceiling price 60 square about how much money you need
- Aluminum buckle board Features: One, colorful, durable, do not fade Second, environmental protection, fire, moisture Third, diversified varieties, patterns, colors can be customized according to user requirements Fourth, the art of small ceilings personalized Five, with a high strength and excellent flexibility
Send your message to us
Customized Aluminium Ceiling System - 600x600 Ceiling Tile
- Loading Port:
- China Main Port
- Payment Terms:
- TT OR LC
- Min Order Qty:
- -
- Supply Capability:
- -
OKorder Service Pledge
OKorder Financial Service
Similar products
Hot products
Hot Searches
Related keywords
