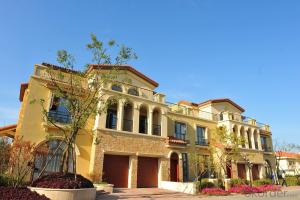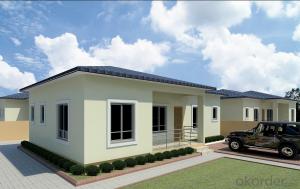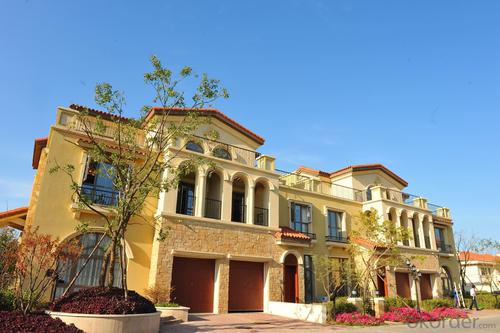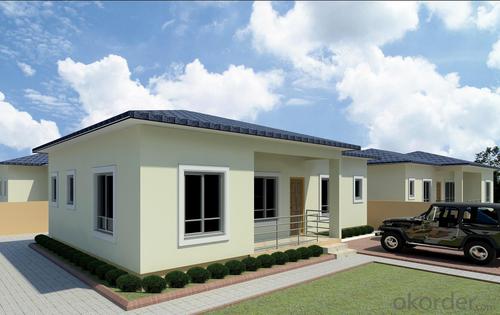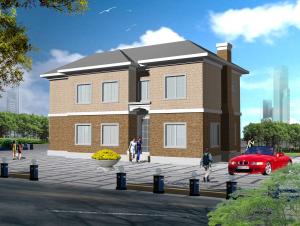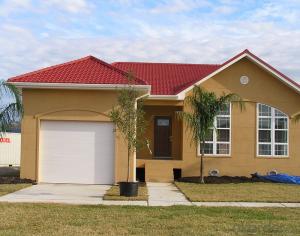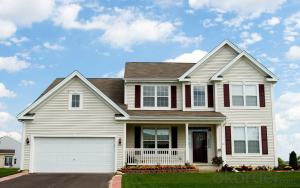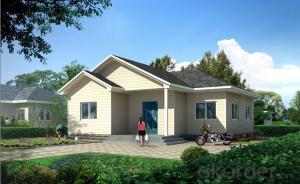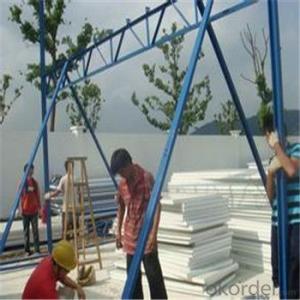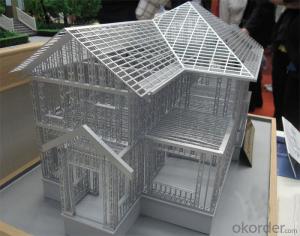Affordable Prefab House;Light Steel Structure Prefab Houses
- Loading Port:
- Shanghai
- Payment Terms:
- TT OR LC
- Min Order Qty:
- 1 m²
- Supply Capability:
- 10000 m²/month
OKorder Service Pledge
OKorder Financial Service
You Might Also Like
Affordable Prefab House;light steel structure prefab houses
light steel structure prefab house for the overview:
The overview:
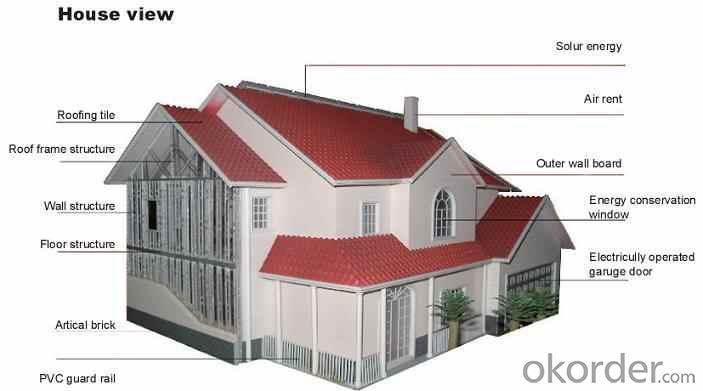
OVERVIEW OF THE LAYERED STRUCTURE OF THE HOUSE
Structures built with the steelvilla websteel system have the strength and load capcity to stand up to hurricanes and earthquakes, yet it can be clad in an array of standard materials, giving the structure the look of traditional exterior finishes.
The steel villa building system offers advantages over traditional construction methods in strength, weight, erection time and cost. The steelvilla system utilized patented steel sections to obtain one of the highest load-capacity-to-weight ratios available, while keeping cossts as a fraction of traditional construction cost. The system can be utilized to frame residential or commercial buildings up to 6 stories.
1. The wall layered structure: The exterior decoration panel can be cement fiber
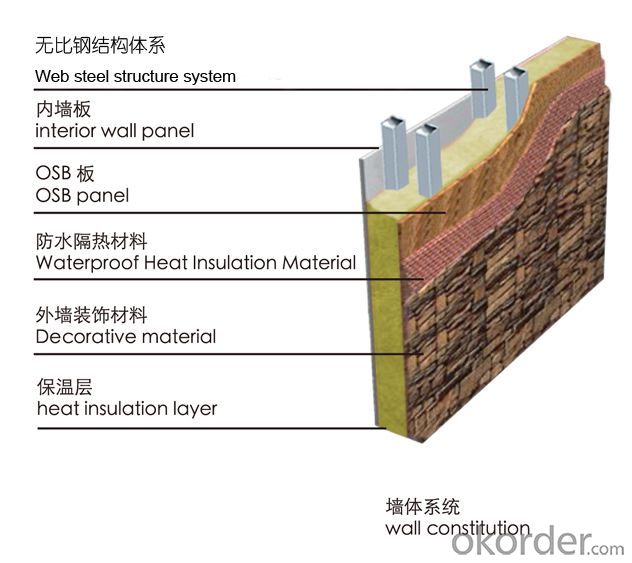 The structure of the truss are ready-made in the factory piece by piece. All the connection are ready.
The structure of the truss are ready-made in the factory piece by piece. All the connection are ready. 
decorative panel with painting or can be cement finishing with painting.
The insulation materials are glass wool and XPS panel, the glass wool is inside of the structure and the XPS is under the exterior finishing.
The structural board is OSB panel or cement fiber panel as dampproof choice.
Inner side of the wall is finished with structural panel(optional) and cypsum board. Then painting work.
2. The roofing structure:
The structure of the truss are ready-made in the factory piece by piece. All the connection are ready.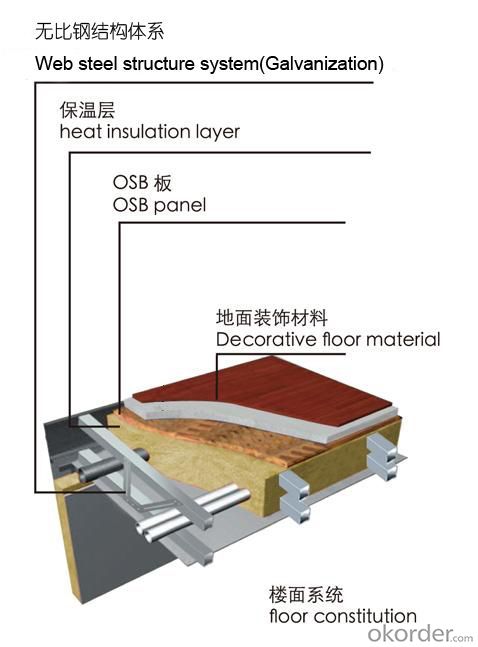
The insulation material between the structure is glasswool(Rockwool can be as option).
The under layer is the gypsum board, and also cam be other types of ceiling decorative panels.
The flooring, there are many options for the floor as the traditional ones, it can be wooden floor, can be composite floor, can be ceramic floor upon the structrual panel.
The structure of the floor is more thicker than the wall structure that can make the floor with better insulation on heat and sound.
The structural panel can be OSB panel or cement fiber board as supports of the roofing layers.
The waterproof layer is composited by the liquid and rolls.
Roofing tiles can be PVC, asphalt with sand, Aluminum tile with sand finishing or the traditional earthenware tile.
The droping system is also in the package.
3. The flooring structure:
There are three options for the flooring structrural panels, one is the fiber cement panel, the second option is the OSB panel and last option is the reinforced cement board. The differences are the OSB panel needs better waterproof treatment, and the fiber cement panel need the thicker ones tobe more tenacity, the reinforced cement panel takes more space and heavy.
- Q: Are container houses suitable for military barracks?
- Container houses are a viable option for military barracks. They possess various advantages that make them an ideal choice for such purposes. To begin with, container houses are a cost-effective alternative. Given the military's limited budget, container houses provide a cost-efficient solution compared to traditional barracks. Containers are readily available and relatively inexpensive, eliminating the need to construct new barracks. Furthermore, their easy modification and transportability reduce construction and relocation expenses. Additionally, container houses offer flexibility and mobility. Military units frequently require relocation or deployment to different areas. Container houses can be effortlessly transported by truck, train, or ship, enabling swift deployment and relocation. This mobility guarantees that military personnel can be accommodated quickly and efficiently, regardless of their location. Moreover, container houses provide durability and security. These containers are constructed to withstand severe weather conditions and offer high levels of security. Made from sturdy steel, they are resistant to extreme temperatures, fire, and even ballistic impacts. This durability ensures the protection of military personnel, allowing them to focus on their duties without concerns about their living conditions. Furthermore, container houses can be tailored to meet specific military requirements. Containers can be modified to include essential amenities like bathrooms, kitchens, and sleeping areas. They can also be connected or stacked to create larger living spaces, accommodating more personnel. This customization optimizes space usage and guarantees suitable living conditions for military personnel. In conclusion, container houses are indeed suitable for military barracks due to their cost-effectiveness, flexibility, mobility, durability, security, and customization options. They provide an efficient and practical solution for military housing, facilitating quick deployment, relocation, and adaptation to specific military needs.
- Q: Can container houses be stacked or arranged in different configurations?
- Container houses have the capability to be stacked or arranged in various configurations. Thanks to their modular design, these houses offer great flexibility and adaptability. Vertical stacking can create multiple stories, while horizontal stacking allows for larger living spaces. Furthermore, container houses can be combined and connected in diverse manners, allowing for the creation of unique layouts and designs. This versatility is a key advantage of container houses, as they can be easily customized and modified to suit individual preferences and needs.
- Q: Can container houses be designed with multiple entry points?
- Yes, container houses can be designed with multiple entry points. The modular nature of container construction allows for flexibility in design, making it possible to incorporate multiple entrances and exits according to the desired layout and functionality of the house.
- Q: Are container houses suitable for retail or commercial spaces?
- Indeed, retail or commercial spaces can be well-suited for container houses. The adaptability of these houses permits easy modifications to cater to the requirements of retail or commercial establishments. The modular design of container houses allows for flexible layouts and customization, making them a cost-efficient and efficient choice for such spaces. Container houses can be specially designed to offer ample space for product display, storage, and customer interaction. The open floor plan of these houses allows for seamless movement and arrangement of merchandise, creating an inviting and practical retail area. Moreover, containers can be stacked or combined to form multi-level or larger commercial spaces, accommodating businesses with greater storage or operational needs. Additionally, container houses provide the advantage of mobility. They can be effortlessly transported and relocated, making them a convenient option for businesses in need of flexibility or temporary retail spaces. This adaptability empowers businesses to adjust to changing market conditions or venture into new markets without the need for substantial real estate investments. Furthermore, container houses can be designed to be energy-efficient and environmentally friendly. They can be equipped with insulation, ventilation systems, and renewable energy sources to reduce energy consumption and decrease operating expenses. This focus on sustainability can also be attractive to environmentally conscious consumers. In conclusion, container houses are a suitable choice for retail or commercial spaces due to their versatility, flexibility, cost-efficiency, and sustainability. They provide businesses with the opportunity to create distinctive and functional spaces that fulfill their specific needs, while also offering the advantage of portability.
- Q: Are container houses suitable for student or workforce housing?
- Yes, container houses can be suitable for student or workforce housing. They are cost-effective, can be easily transported, and can be customized to provide comfortable living spaces. Additionally, container houses are environmentally friendly as they make use of recycled materials.
- Q: Can container houses be designed with earthquake-resistant features?
- Container houses have the potential to incorporate earthquake-resistant features within their design. Although shipping containers themselves may not possess natural resistance to earthquakes, they can be altered and reinforced to withstand seismic activities. To achieve earthquake resistance in container houses, various measures can be taken. Firstly, the foundation of the house should be meticulously engineered to absorb and distribute seismic forces. This could involve employing a combination of concrete footings, steel reinforcements, and secure anchoring to the ground. Secondly, the containers can be interconnected and welded together to create a sturdier structure. This aids in evenly distributing seismic forces throughout the entire house, rather than concentrating them in one specific area. Strengthening the corners and walls of the containers with additional steel beams can also augment their structural integrity. Furthermore, insulation materials such as foam or spray foam can be utilized to fortify the walls and increase their resistance to shaking. These materials not only provide insulation but also enhance the overall rigidity of the container house. Besides structural modifications, implementing safety measures like installing earthquake-resistant glass, securing heavy furniture, and utilizing flexible plumbing and electrical connections can further enhance the earthquake resistance of container houses. It is important to recognize that while these measures can significantly improve the earthquake resistance of container houses, they may not guarantee complete protection during extreme seismic events. Therefore, it is crucial to seek guidance from experienced architects, engineers, and contractors who specialize in designing earthquake-resistant structures. This will ensure the safety and durability of container houses in regions prone to earthquakes.
- Q: Are container houses resistant to mold and mildew?
- Taking proper precautions during the construction process can ensure that container houses are resistant to mold and mildew. The use of steel in shipping containers makes them naturally resistant to mold and mildew. However, if the containers are not sealed or insulated adequately, moisture can enter the interior and promote the growth of mold and mildew. To prevent this, it is necessary to seal the containers properly, ensuring that all openings and gaps are sealed. Additionally, installing proper insulation and ventilation will help control moisture levels within the container. Regular maintenance, such as monitoring and addressing any signs of moisture or leaks, is also essential in preventing mold and mildew growth. In conclusion, by employing appropriate construction techniques and maintenance, container houses can effectively resist mold and mildew.
- Q: How are container houses constructed?
- Container houses are constructed by repurposing shipping containers, which are cleaned, reinforced, and modified to create livable spaces. The containers are stacked, welded together, and openings for windows and doors are cut. Insulation, electrical and plumbing systems are then installed, and the interiors are finished to meet the desired specifications.
- Q: Can container houses be designed to have a minimalist interior?
- Yes, container houses can definitely be designed to have a minimalist interior. With a thoughtful and strategic approach to space utilization, clever storage solutions, and a focus on clean lines and simplicity, container houses can offer a minimalist aesthetic. The modular nature of containers also allows for customization and flexibility in designing an interior that aligns with minimalist principles.
- Q: Are container houses prone to condensation or moisture issues?
- Container houses can be prone to condensation or moisture issues if not properly insulated and ventilated. The metal walls of shipping containers are highly conductive, which can cause temperature differences between the inside and outside, leading to condensation. Adequate insulation and effective ventilation systems are essential in preventing and managing condensation or moisture problems in container houses.
Send your message to us
Affordable Prefab House;Light Steel Structure Prefab Houses
- Loading Port:
- Shanghai
- Payment Terms:
- TT OR LC
- Min Order Qty:
- 1 m²
- Supply Capability:
- 10000 m²/month
OKorder Service Pledge
OKorder Financial Service
Similar products
Hot products
Hot Searches
Related keywords
