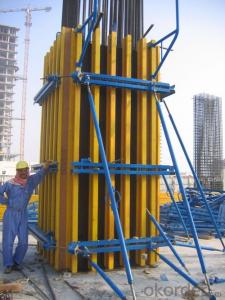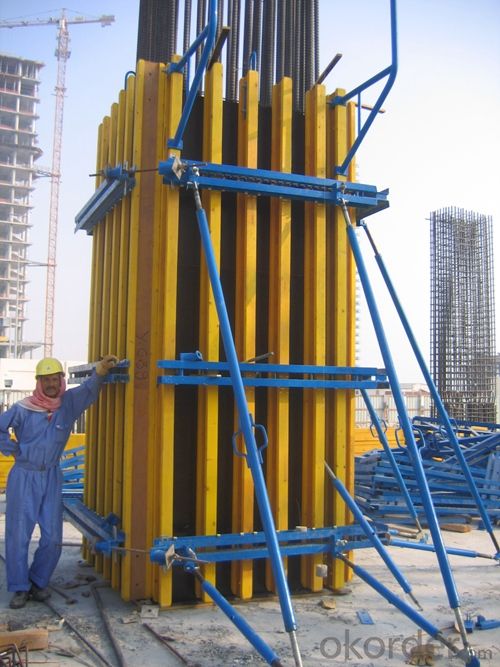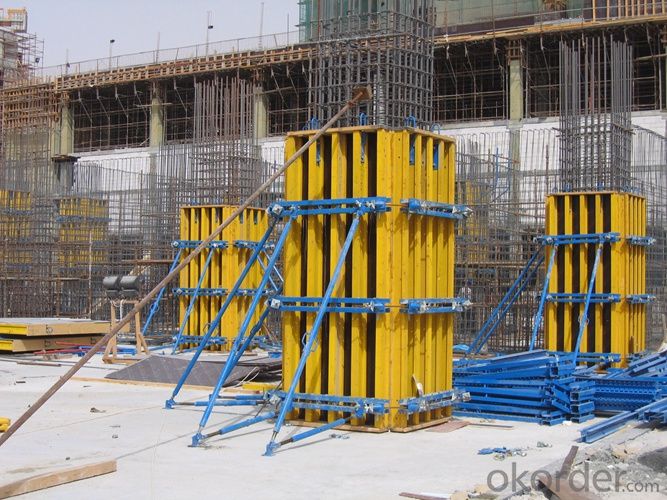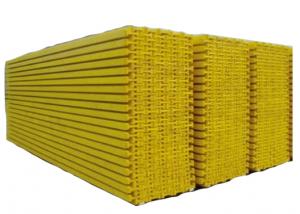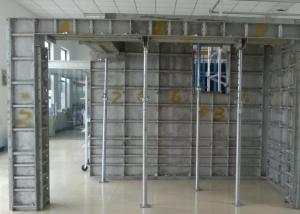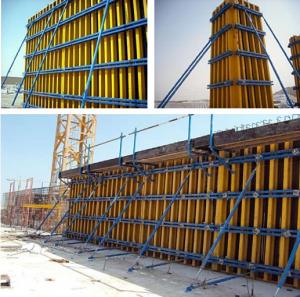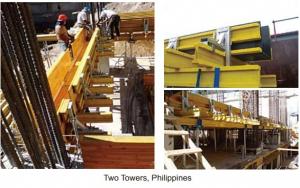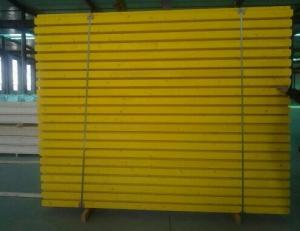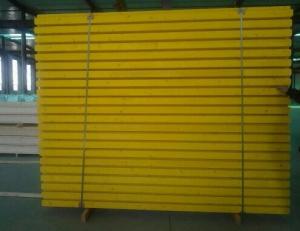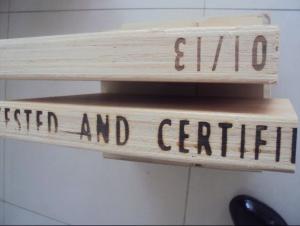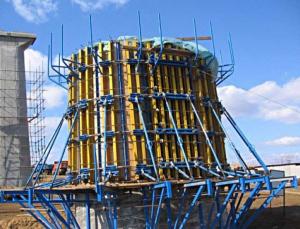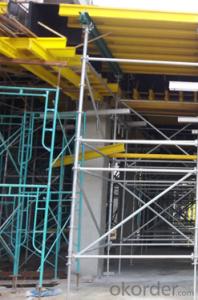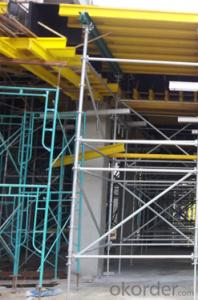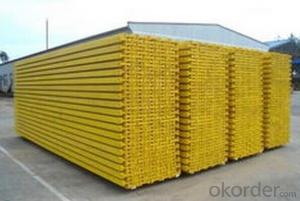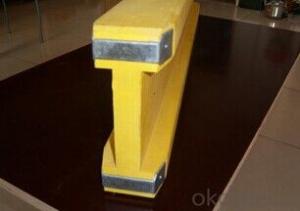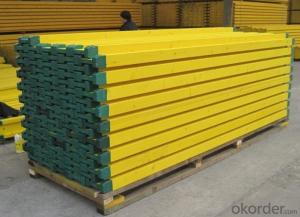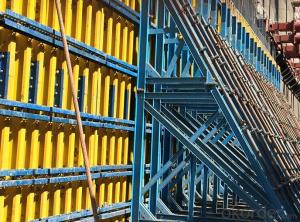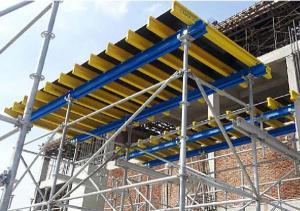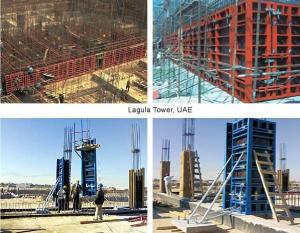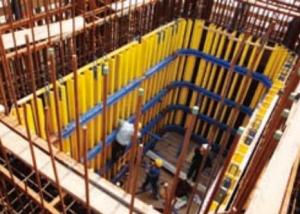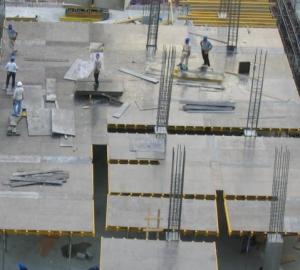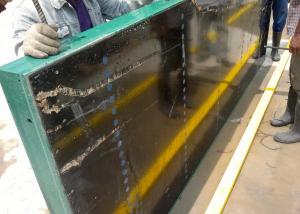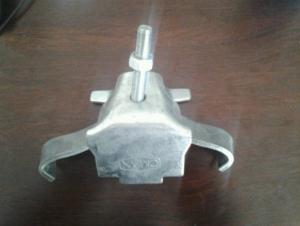Timber Beam for Column Construction of High Building
- Loading Port:
- Shanghai
- Payment Terms:
- TT OR LC
- Min Order Qty:
- 1 m²
- Supply Capability:
- 500000 m²/month
OKorder Service Pledge
OKorder Financial Service
You Might Also Like
Structure of Timber Beam Wall Formwork Description
Timber beam wall formwork is used for the concrete pouring of wall. The application of large areas formwork has greatly increased the construction efficiency and reduced the cost. The system is convenient for construction and it is easy to control the quality. The system has two parts, formwork and pull-push props. The formwork is made of plywood, timber beam and steel waling. Pull-push props can be designed according to the project or simply select the standard props. Tie-yoke and tie-rod are used to reinforce the corner.
Specification:
Formwork Timber Beam
High quality,low price
Tested by SGS according to EN 13377-2002
Dimensional stability
H20 TIMBER BEAM SPECIFICATION
Wood material:Spruce from North Europe
Flange size: 80X 40mm
Web width: 30mm (3 layer )
Weight/: 4.60kg/meter
Length avaible:1.25/2.45/2.65/2.9/3.3/3.6/3.9/4.9/5.9meter
Quality assure: SGS test report according to EN13377:2002
Surface finishing: waterproof yellow painting or other color
Packing: different length loaded differently
GLUE:WBP/MUF
Price advantage: 20-30% cheaper than Austria based on same quality
With end protection
ITEM | Working capacity | EN request | SGS test |
maximum bending resistance | 5KN.M | 10.9KN.M | 16.2KN.M |
maximum shearing resistance | 11KN | 23.9KN | 30.8KN |
maximum bearing resistance | 22KN | 47.8KN | 53.2KN |
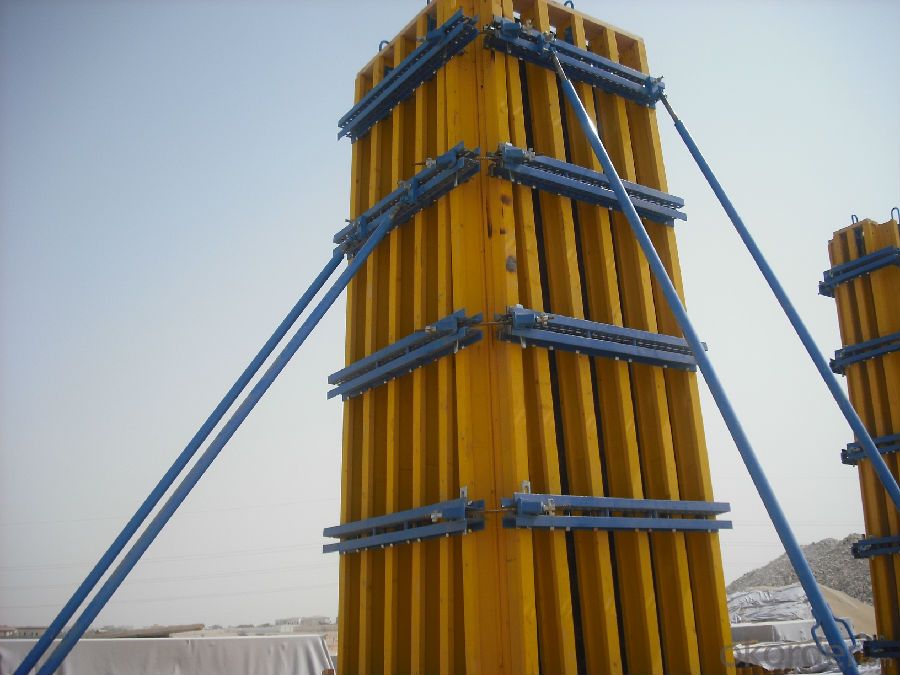
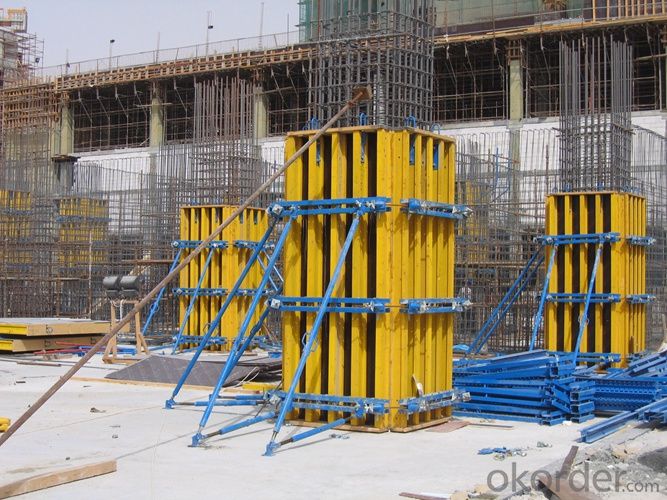
- Q: What are the maintenance and maintenance of hydraulic climbing formwork
- After the shift between the device and the main girder is inserted on the pin and the pin card, after the shift is already used for rear jacking jacking, wind cable is tightened, the adjacent frame between the climbing frame is firmly rachel.
- Q: Climbing frame is divided into several kinds, what is its running mode? What is the rental cost? Please explain in detail! Thank you very much
- Climbing frame installation processInstallation of platform --- display base, installation guide, assembling components - horizontal truss beam with the bolt on the guide rail, the main frame vertical rod buckle on the beam - diagonal rod buckle on the vertical rod and beam - wall installation guide device, the frame structure of unloading with elevated body, the erection of scaffolding, the laying of the intermediate layer or temporary scaffolding and temporary building structure frame of pulling and hanging outside the dense mesh safety net - loaded third beams to guide seat -
- Q: The difference between the scaffold and the scaffold
- Climbing frame, also known as the lifting frame, according to its source of power can be divided into hydraulic, electric, manual pull and other major categories. It is a new type of scaffolding system developed in recent years, which is mainly used in high-rise shear wall construction. It can climb up or down the building. This system makes the change: one is the scaffold without turning over shelf, two is exempt from the disassembly process of scaffold (an assembly has been used after the completion of construction, and not affected) building height restrictions, greatly saves manpower and material. And in terms of security is also a big change for the traditional scaffolding. Highly developed in high-rise buildings.
- Q: Advantages and disadvantages of climbing frame and floor type scaffold
- Floor scaffold:Advantage:1) large bearing capacity. When the scaffolding geometry and structure comply with the relevant requirements, under normal circumstances, the bearing capacity of 15kN ~ 35kN of the single column scaffold (1.5tf ~ 3.5tf, design value).
- Q: The whole concrete wall climbing frame or good use of steel scaffolding
- Floor scaffold:Advantage:1) large bearing capacity. When the scaffolding geometry and structure comply with the relevant requirements, under normal circumstances, the bearing capacity of 15kN ~ 35kN of the single column scaffold (1.5tf ~ 3.5tf, design value).Clamp and Tube Scaffold2) easy to install and disassemble, set up flexible. Because the length of the steel tube is easy to adjust and the fastener is convenient to connect, the utility model can be used for various buildings and structures with various planes and elevations.3, compared with the economy, the processing is simple, and the investment cost is low; if the geometric dimensions of the scaffold are carefully designed, and the utilization rate of the steel tube is improved, the material consumption can also obtain better economic effect. Fastener steel pipe frame equivalent to 15 square meters per square meter of construction steel.
- Q: What is an integrated climbing frame? What are the works? What are the advantages
- The climbing frame, which is also called the lifting frame, can be divided into several types, such as hydraulic, electric, manual and so on. It is a new type of scaffolding system developed in recent years, which is mainly used in high-rise shear wall construction.
Send your message to us
Timber Beam for Column Construction of High Building
- Loading Port:
- Shanghai
- Payment Terms:
- TT OR LC
- Min Order Qty:
- 1 m²
- Supply Capability:
- 500000 m²/month
OKorder Service Pledge
OKorder Financial Service
Similar products
Hot products
Hot Searches
Related keywords
