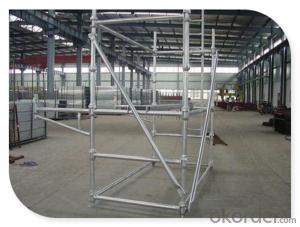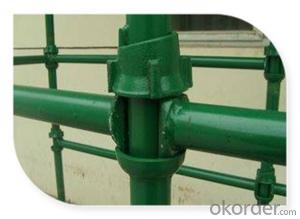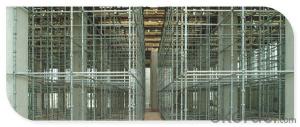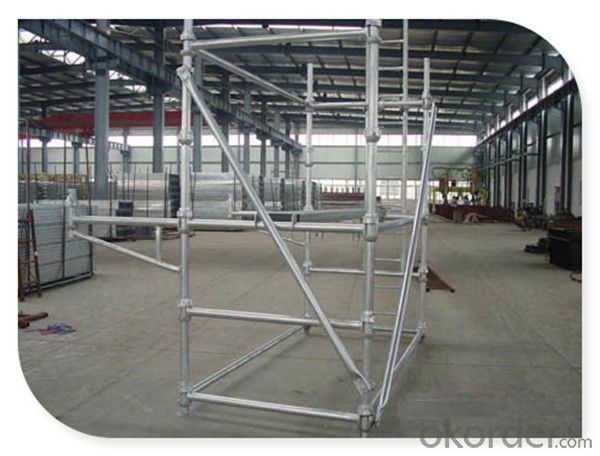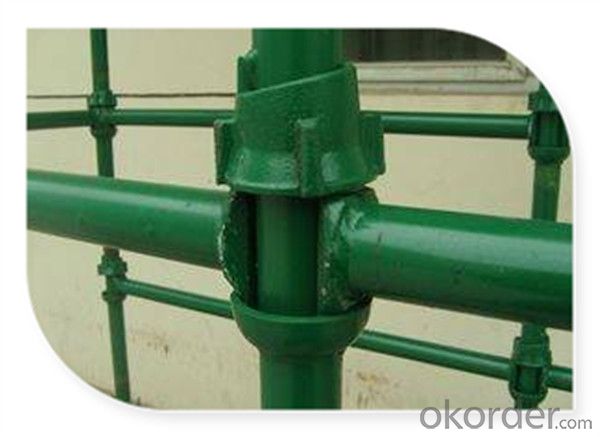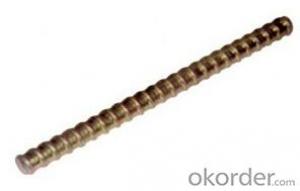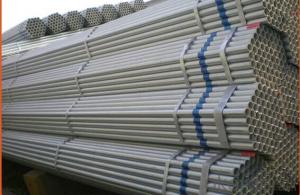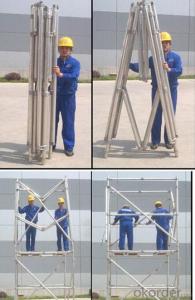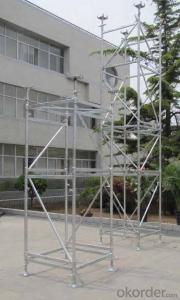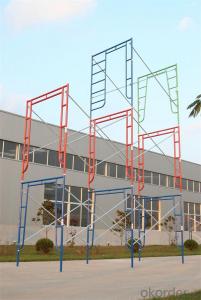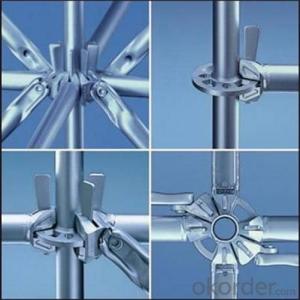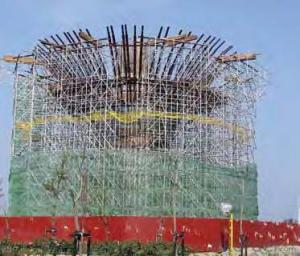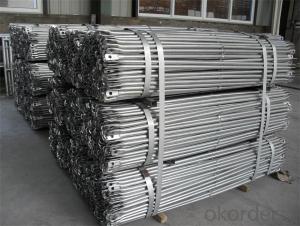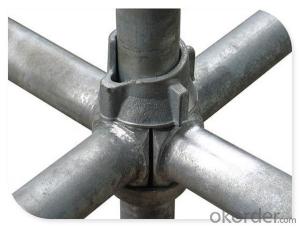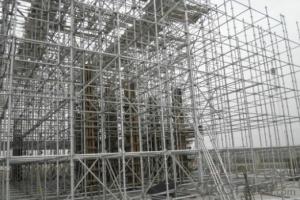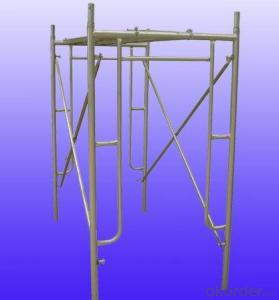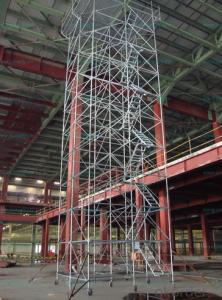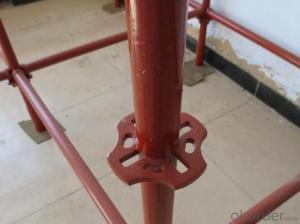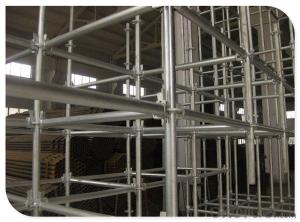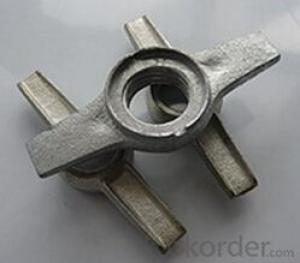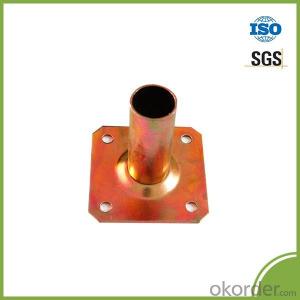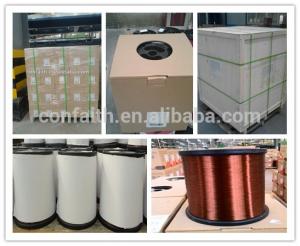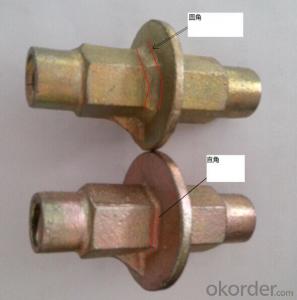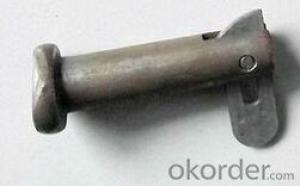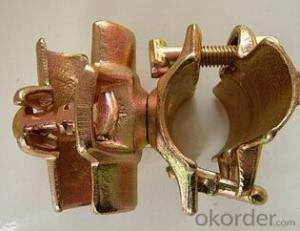Scaffold Scaffolding 48.3*3.25mm Scaffold System CNBM
- Loading Port:
- Tianjin
- Payment Terms:
- TT OR LC
- Min Order Qty:
- 50 m.t.
- Supply Capability:
- 30000 m.t./month
OKorder Service Pledge
OKorder Financial Service
You Might Also Like
Quick Details of Scaffold Scaffolding 48.3*3.25mm Scaffold System
Name Cuplock Scaffold System Size Many sizes or as your request Main Material Q235/345 Steel Surface Treatment High Protected Painted, Powder Coating, Electric Gavenized, Hot Dip Gavenized. Color Silver, Orange, Red Certificate SGS, EN12810. Service OEM Service available MOQ 50T Payment T/T, Western Union Delivery Time 15-25 days after deposite Packing in bulk or steel pallet or as your request production capability 50 tons per day Main Market Africa, South America, the Middle East and Asia 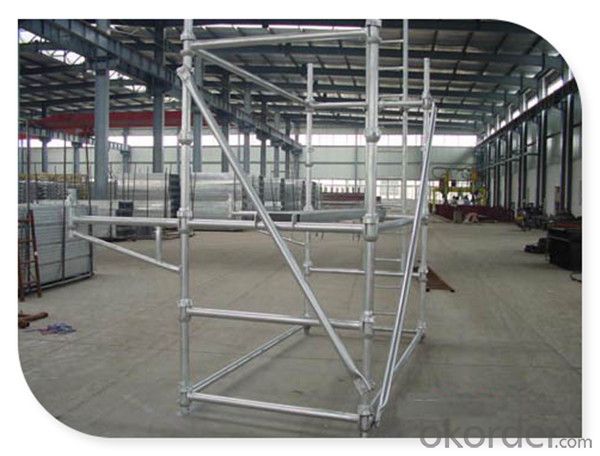
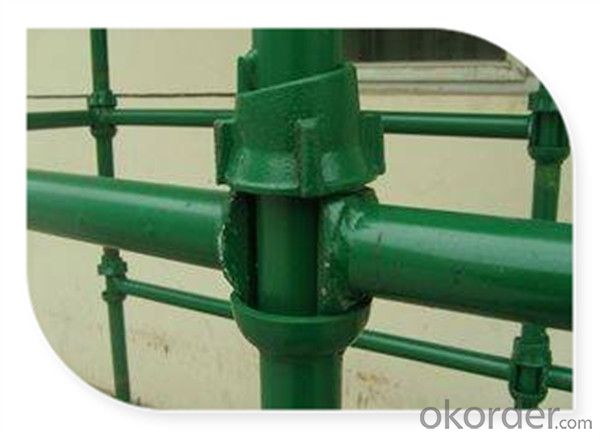
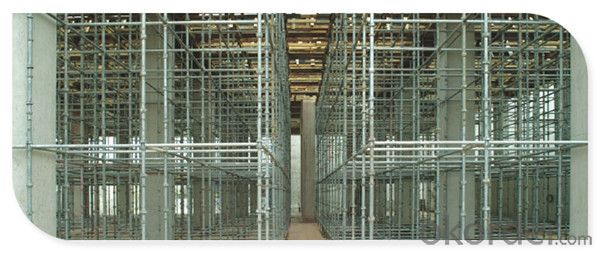
Descriptions of Scaffold Scaffolding 48.3*3.25mm Scaffold System
1.Cuplock scaffolding system is a type of scaffolding characterized by a joining method that uses metal cups to lock beams together.
2.Like other types of scaffolding, cuplock scaffolding system is a temporary network of frames used to support workers during construction or renovation of a structure, such as a building, where high access points are needed.
3.The overall stability and ease of assembly of the cuplock scaffolding system makes it the preferred type for projects where a large scaffolding must be constructed quickly and must support a relatively heavy load.
4.The distinctive cuplock scaffolding joint system consists of three basic components: a top cup, a bottom cup, and ledgers. The cup components are ringlike, each with a hollow center that allows the round verticle bar to pass through it.
5.We have been catering to wide requirements of our clients in the construction industry by manufacturing a wide range of cuplock scaffolding. Fabricated as per the specifications of our clients these are acclaimed for high durability and wear resistance.
The Measures of Scaffold Scaffolding 48.3*3.25mm Scaffold System
Length(mm) Thickness(mm) Diameter(mm) Weight(kg) Scaffolding Standard 3000 3.2 48 15 2400 3.2 48 12 1800 3.2 48 9 1200 3.2 48 6 600 3.2 48 3 Scaffolding Ledger 1800 3.2 48 6.9 1500 3.2 48 5.9 1200 3.2 48 4.8 900 3.2 48 3.7 600 3.2 48 2.7 FAQ
1. What is considerations of Scaffolding installation?
There must be a fire protection measures and specialist care, safety personnel patrol inspection when electricity, gas welding work on the scaffold,
(1) scaffold frontage hurtful to prevent falling objects protection is required.
(2) During take down the scaffolding, fencing and warning signs should be set up on the ground, prohibit others person besides the operator
2.What are the certifications of your products?
Certified by SGS, BS1139, EN74, Local Test Report.
3. How long is the warranty period for your product?
Our products warranty is 2 years.
- Q: Salt doesn't really make any different when cleaning infact I think it makes more dried skin to get stick on the bar. My side piercing is fine but the one closest to my eye is painful when pushed or touched I think this is because I accidentally sleep on it without realising. It's red but it has no lump around the piercing is it infected or is it just trying to heal?
- The reason why the earring will stick to the skin and dry up because you're using too much salt. Cleaning it with warm sea salt water is the best way to clean your piercing, especially soaking it in a bowl for 5-10 min. Make-up wipes have alcohol in them, which irritates piercings, just stick to salt. H2Ocean is great, it's a little pricey but it has the right salinity and other ingredients essential for healing tissues. It's not infected, it's just irritated because you slept on it. An infection will have pain, lots of swelling, dark yellowish pus, and throbbing. Give it a sea salt soak and the redness and soreness will go away.
- Q: what are the scaffolding building on I-44 between milemarker 282 and 283 east bound on the north side of the h
- Are you talking about where the trains are? The cylander shaped buildings? They are oil/fuel tanks... they have a big balloon like thing with a weight on top that as it fills will fill out inside the scaffolding. I have not seen them filled in years though.
- Q: Im hoping to get an industrial/scaffold piercing done at the very beginning of the summer holidays.Is it possible that they can be pierced with 2 separate pieces of jewellery rather than one bar.Also would it be healed in time to take it out once the holidays are over (6 weeks)??Please help??!?Thanks x
- nope! Cartilage piercings take about a year to fully heal up. Yes, you can get 2 separate bars, but let the piercer know thats what you want. Industrials are VERY hard to take care of. Make sure to listen to EVERYTHING the piercer says!
- Q: My mom wouldn't let me get snakebites or cyberbites but she will let me get my scaffold pierced. I know people have different things for pain etc etc I know it will hurt but I want it pierced. So, to someone who has gotten it pierced or knows about it is there anything special you have to do to take care of it or is it just like the ear lobe piercing.
- it probably does hurt cuz of your cartilage just put rubbing alchahol on it and it should be okay =)
- Q: Fastener type steel pipe scaffold composed of two components? What are the roles?
- Bowl buckle steel pipe scaffolding when using steel pipe, as a "single steel pipe scaffolding"; when using the steel cross bar, for the "steel pipe based scaffold".2.2 according to the vertical and horizontal transmission force between the vertical and horizontal1) the frictional force acting on the contact surface. That is, the friction force at the contact surface of the joint is pressed to support the load of the cross bar and is transmitted to the vertical rod;2) welding force. Most of the cross bar and vertical rod socket connection is used in this way, the door frame is also this way;3) direct pressure transmission. This method is more common in the horizontal bar placed in the top of the scaffolding;4) shear force of pin. That is to say, the connecting rod and the hole of the vertical rod are connected by the pin rod through the vertical connecting plate of the transverse rod to realize the double side shear action of the connecting rod and the pin rod. This method is rarely seen in the connection between the rod and the vertical rod.
- Q: How to maintain the scaffold after use
- The use of the end of the scaffolding (including the construction of accessories) should be returned to the library, classified storage. Open dumps, the site should be smooth, good drainage, under the support pad, and covered with a sheet, accessories, parts should be stored indoors. Wuxi Dongfang scaffolding scaffolding factory products strictly according to JOD-1999 and OD15001-1205 standards, a type of mobile scaffolding scaffolding, scaffolding, roulette scaffolding, scaffolding and scaffolding accessories.
- Q: Bowl buckle type steel pipe scaffolding should set up a few people
- The utility model relates to a bowl buckle joint which is composed of an upper bowl buckle, a lower bowl buckle, a cross bar joint and a limit pin on the upper bowl buckle. A limiting pin is arranged on the vertical rod to weld the lower bowl buckle and the upper bowl buckle. Welding plug on the bar and the diagonal bar. When the utility model is assembled, the transverse rod and the inclined rod are inserted into the lower bowl buckle, and the upper bowl buckle is pressed and rotated.
- Q: Introduction of external scaffolding
- 1.1.2 fastener1 steel tubular scaffold made of malleable iron fasteners, the material should be consistent with current national standard "steel pipe scaffolding fasteners" (GB15831) regulations; the fastener made by other materials used, test show that the quality meets the standard requirements before use.2 fastener used in the scaffold, bolt tightening torque up to 6.5N.M, shall not be damaged.
- Q: Rather than buy tensile steel rods to reinforce concrete I wonder whether I can effectively recycle scaffold tubes that are presently on my roof.
- You can, but I can think of two reasons why it might be unwise. Firstly, reinforcing bars are ribbed to provide a key between the concrete and the steel, whereas scaffolding bars are much smoother. This leads me to believe that scaffolding bars, weight for weight, wouldn't be as effective as reinforcement bars and you wouldn't have as much reinforcing action as you think. In extremis, you could end up with an under-reinforced concrete beam which will be brittle - reinforced concrete is usually deliberately slightly over-reinforced so that the behaviour close to failure is ductile, as it gives you time to run away. Secondly, scaffolding bars are hollow and reinforcement bars are solid. In reinforced concrete, the alkalinity of the cement paste helps to protect the reinforcement from corrosion - the reason for specifying a minimum cover - but the inside of your scaffolding bars would not benefit from this and so I'd worry about the risk of shortened life due to rusting from the inner face. At least when reinforcement bars rust they tends to spall the concrete cover off, which you see happening.
- Q: Compared to Pankou scaffolding and scaffolding have what distinction, what are the advantages
- Pankou scaffolding and scaffolding to build shape is not the same, is not the same, the price is not the same1, Pankou scaffolding hot-dip galvanizing process, lasting up to 15 years of age or above.2, scaffolding, low cost, high efficiency, convenient disassembly and effort to build.
Send your message to us
Scaffold Scaffolding 48.3*3.25mm Scaffold System CNBM
- Loading Port:
- Tianjin
- Payment Terms:
- TT OR LC
- Min Order Qty:
- 50 m.t.
- Supply Capability:
- 30000 m.t./month
OKorder Service Pledge
OKorder Financial Service
Similar products
Hot products
Hot Searches
Related keywords
