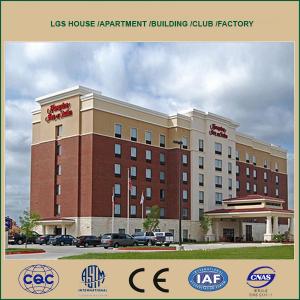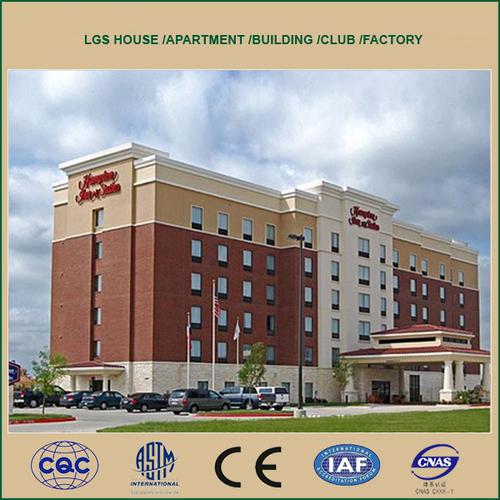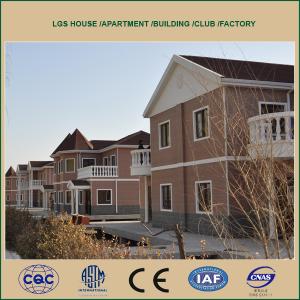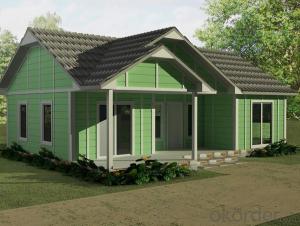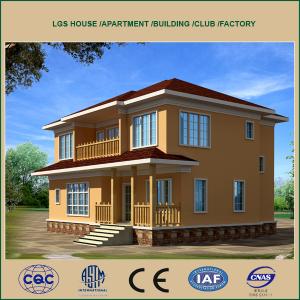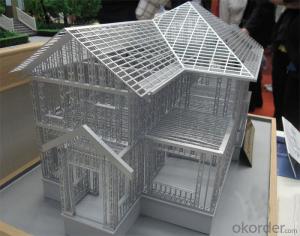Low Cost Prefabricated House for Hotel and Apartment
- Loading Port:
- Tianjin
- Payment Terms:
- TT OR LC
- Min Order Qty:
- 50 m²
- Supply Capability:
- 50000 m²/month
OKorder Service Pledge
OKorder Financial Service
You Might Also Like
Low Cost Prefabricated House for Hotel and Apartment
Heat Preservation
Adopting heat preservation materials likefiber glass wool and composite insulation plates have very good heatpreservation effect.
The heat preservation effect of 15cm composite walls equals to 1mbrick wall.Light steel house consumes only 40% energy of traditional house.
2.Sound Insulation
Light steel house is with wall composed oflight steel stud. heat preservation
materials and gypsum board, floor and roof.Its sound insulation effect can be
as high as 60 decibel.
3.Anti-seismic
Light steel framework and internalmaintenance materials are connected with galvanized self-tap bolts tightly.Thusfirm board rib structure is formed.This system has high ability of earthquakeresistance and horizontal load resistance.It can be used in district with anearthquake normally 9 degrees.
4.Anti-wind and snow
Light steel structure house has goodperformance of integrity and high component intensity which can endure basicsnow load of 1.55KN/㎡,hurricane of 70 meters per second.That can give the wholeconstruction systems a more effective safety guarantee.
5.Architectural style
Professional architectural design andexcellent materials provide for
various architecture house.
6.Green,energy-saving,environment
The materials of light steel structure canby recycled 100%,and others
materials can be recycled 80%.It meetsdemand of modern environment
house concept.
7.Add usable area
The wall thickness of light steel house isbetween 140mm and 200mm,
which enable the usable area reach 90% oftotal areas.It is 10%-15% lager
in use area compared with traditionalhouse.
8.Performance &price rate
The light steel roof and wall cut expenseon transportation and lift assembly.They also reduce the load of the foundationand cut construction cost on foundation.
Light steel house has dry construction.Itcan be less influenced by weather
and season.The construction period of lightsteel house is cut down by over
half the time of traditional house.
The comprehensive cost of light steel houseis 30% lower than traditional
house under same quality.
FAQ:
1.How about the installation? For example, the time and cost?
To install 200sqm house needs only 45 days by 6 professional workers. The salary of enginner is USD150/day, and for workers, it's 100/day.
2.How long is the life span of the house?
Around 50 years
3. And what about the loading quantity?
One 40'container can load 140sqm of house.
Images:
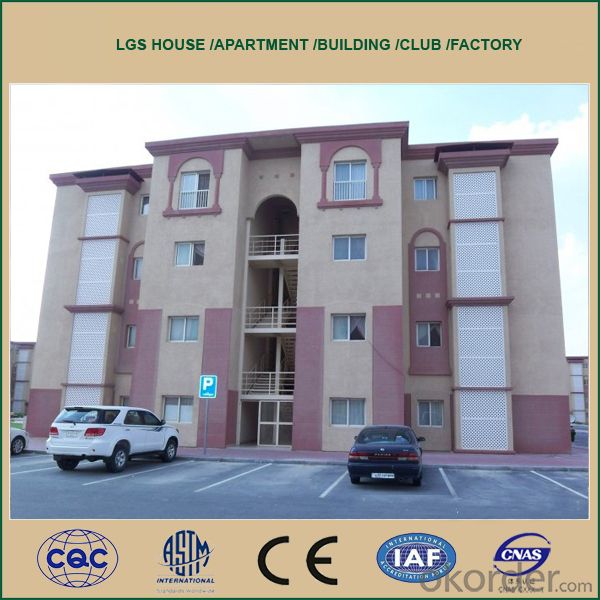
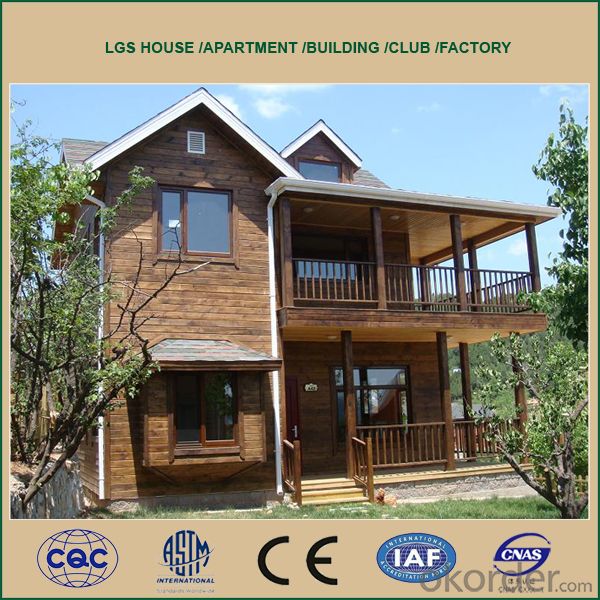
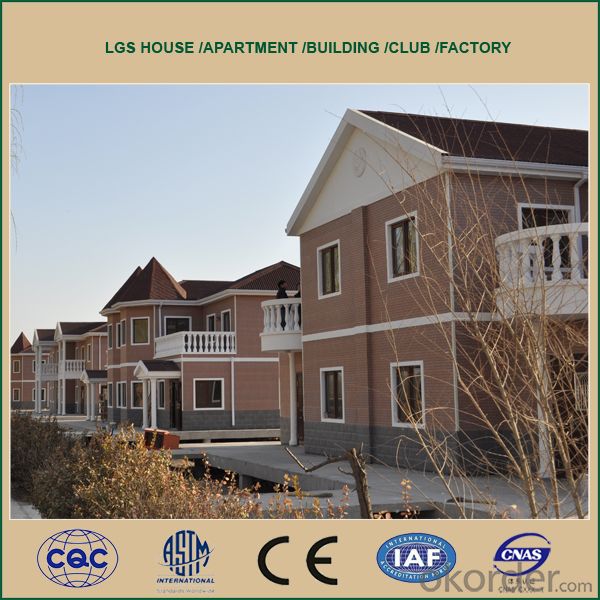
- Q: Can container houses be designed with a swimming pool?
- Yes, container houses can be designed with a swimming pool. While container houses are typically compact and have limited space, it is possible to incorporate a swimming pool into the design. This can be achieved by utilizing the available space creatively, such as by building an elevated pool on the roof or incorporating it within the structure of the house itself. Additionally, container houses can also be expanded or modified to accommodate a separate pool area adjacent to the main living space. With proper planning and design, container houses can indeed include a swimming pool to enhance the overall living experience.
- Q: What are the building regulations for container houses?
- The regulations for container houses differ depending on the country, state, and local jurisdiction. However, there are some general guidelines and considerations that typically apply when constructing a container house. To begin with, it is essential to inquire with the local planning department or building control authority to determine if container houses are allowed in the area. Some regions may have restrictions or zoning regulations that restrict or prohibit the use of shipping containers for residential purposes. Regarding structural requirements, container houses must meet certain standards to ensure stability and durability. This may involve reinforcing the container structure, adding extra support columns, or welding components together to create a more stable structure. The specific regulations for structural modifications will depend on the local building codes and engineering requirements. Insulation and ventilation are also crucial aspects. Containers are made of steel, which presents challenges in terms of temperature regulation. Sufficient insulation and ventilation systems must be installed to ensure the comfort and safety of the occupants. This may entail adding insulation materials to the walls, floors, and ceilings, as well as installing ventilation fans or windows for airflow. Electrical and plumbing systems must also adhere to local building codes and safety regulations. This includes correctly installing electrical wiring, outlets, and switches, as well as plumbing fixtures and connections. It is advisable to hire licensed professionals for these installations to ensure compliance with the regulations and guarantee the safety of the occupants. Additionally, container houses may need to satisfy requirements related to fire safety, accessibility, and energy efficiency. This can involve installing fire-resistant materials, providing accessible entrances and exits, and incorporating energy-efficient features such as solar panels or energy-saving appliances. In conclusion, it is crucial to research and consult with local authorities and professionals to understand the specific building regulations for container houses in your area. By adhering to these regulations, you can ensure that your container house is safe, compliant, and suitable for long-term occupancy.
- Q: Are container houses suitable for families with children?
- Container houses can be a suitable option for families with children, depending on their specific needs and preferences. Container houses offer several advantages that can make them suitable for families with children. Firstly, container houses can be designed and customized to provide ample living space for families. Containers can be combined, stacked, or modified to create multi-level homes, accommodating the needs of a growing family. With careful planning and design, container houses can offer multiple bedrooms, bathrooms, and functional living areas that are suitable for families with children. Secondly, container houses can be cost-effective, making them an attractive choice for families on a budget. Containers are relatively inexpensive and can be repurposed into homes, resulting in cost savings compared to traditional housing options. This affordability can allow families to allocate more resources towards their children's education, health, and other needs. Container houses also offer flexibility in terms of location. They can be placed on various terrains, including rural or remote areas, providing families with the opportunity to live in a serene environment away from the hustle and bustle of the city. This can be beneficial for children, as it allows them to grow up in a peaceful and natural setting. Furthermore, container houses can be energy-efficient and environmentally friendly. With proper insulation, these houses can maintain comfortable temperatures throughout the year, reducing the need for excessive heating or cooling. This can result in lower energy bills and a smaller carbon footprint, which is important for families concerned about the environment and teaching their children sustainable living practices. However, it is essential to consider some potential challenges when considering container houses for families with children. Container houses may require additional modifications to ensure safety and comfort for children. For example, stairs and balconies may need to be built or reinforced to prevent accidents. Adequate insulation and ventilation should also be considered to maintain a healthy living environment for children. In conclusion, container houses can be suitable for families with children, offering affordable and flexible housing options. However, careful planning and modifications are necessary to ensure the safety and comfort of children. Ultimately, the suitability of container houses for families with children will depend on individual preferences, lifestyle, and specific needs of the family.
- Q: Are container houses resistant to hurricanes or strong winds?
- Proper design and construction can render container houses resistant to hurricanes and strong winds. The modifications made to shipping containers greatly impact the structural integrity of container houses. To enhance their ability to withstand extreme weather conditions, reinforcements like additional steel beams, concrete foundations, and hurricane straps can be incorporated. Container houses engineered to endure hurricanes and strong winds typically comply with specific building codes and regulations. These regulations carefully consider factors such as wind speed, uplift forces, and overall structural stability. By adhering to these guidelines, container houses can be fortified against high winds and storms. It is important to emphasize that the location of a container house also plays a pivotal role in its hurricane resistance. If the house is situated in an area prone to hurricanes, additional precautions may be necessary to ensure durability. These precautions could involve securing the house to a solid foundation, utilizing impact-resistant windows, and implementing effective drainage systems to prevent flooding. In conclusion, container houses have the potential to resist hurricanes and strong winds. However, it is essential to collaborate with experienced professionals who comprehend the specific requirements for constructing in high-wind regions. By implementing the necessary modifications and adhering to building codes, container houses can offer a secure and long-lasting living space, even in areas susceptible to severe weather conditions.
- Q: Are container houses suitable for guest houses?
- Indeed, guest houses can certainly benefit from the use of container houses. The popularity of container houses continues to rise due to their affordability, sustainability, and versatility. These structures are constructed from repurposed shipping containers, which makes them a cost-effective choice for guest accommodations. Guest houses can be tailored to meet specific requirements using container houses. They can be designed to include all essential amenities such as bedrooms, bathrooms, kitchens, and living areas. Moreover, they can be modified to provide a pleasant and practical living space for guests. Furthermore, container houses possess the advantage of being portable, allowing for easy relocation if necessary. This flexibility permits homeowners to move the guest house to different parts of their property or even take it with them if they decide to relocate. Additionally, container houses are environmentally friendly. By utilizing repurposed shipping containers, these structures contribute to waste reduction and the promotion of sustainability. In an era where environmental consciousness is increasing, many guests appreciate staying in accommodations that prioritize sustainability. To sum up, container houses are undeniably suitable for guest houses. They offer affordability, versatility, and sustainability, making them an appealing choice for homeowners seeking to create comfortable and functional guest accommodations.
- Q: Is the area of the villa terrace not included in the building area of the villa?
- The size of the villa terrace is not included in the villa's building area.
- Q: What are the classification of container moving houses and containers?
- According to its structure can be divided into three categories, the first category is the traditional container box transformation of the container room
- Q: Can container houses be designed with a small backyard or garden?
- Yes, container houses can definitely be designed with a small backyard or garden. The modular nature of container houses allows for flexibility in designing and arranging the living space, including the outdoor area. Even with limited space, various design techniques can be employed to create a functional and beautiful backyard or garden. One approach is to utilize vertical space by incorporating vertical gardens, hanging plants, or trellises. This maximizes the use of limited ground area and adds a touch of greenery to the surroundings. Additionally, container houses can be designed with rooftop gardens, turning an otherwise unused space into a vibrant and relaxing garden area. Another option is to create a multi-purpose backyard that serves as both a recreational area and a garden. For instance, the backyard can include a small seating area, a barbecue space, and a raised bed garden for growing herbs, vegetables, or flowers. By combining different functions, the small backyard can be utilized efficiently. Furthermore, container houses can be designed with clever storage solutions that allow for easy organization of gardening tools and supplies. This ensures that even with limited space, the backyard or garden can be well-maintained and aesthetically pleasing. In conclusion, container houses can indeed be designed with a small backyard or garden. With creative design strategies, efficient use of space, and smart storage solutions, container houses can offer a delightful outdoor area even in limited spaces.
- Q: Can container houses be designed with a fireplace or wood-burning stove?
- Yes, container houses can be designed with a fireplace or wood-burning stove. However, it is important to consider safety measures and ensure proper ventilation and insulation to prevent any potential hazards associated with using a fireplace or wood-burning stove in a small, enclosed space like a container house.
- Q: Are container houses suitable for remote locations?
- Yes, container houses are suitable for remote locations. These structures are designed to be portable and easily transported to various locations, making them ideal for remote areas that are difficult to access. They can be transported by truck, ship, or even helicopter, depending on the location. Additionally, container houses are built to withstand harsh weather conditions, including extreme temperatures and high winds, making them suitable for remote areas that may experience challenging weather patterns. Furthermore, container houses can be customized and modified to meet the specific needs of the remote location, such as incorporating solar panels for off-grid living or adding insulation for colder climates. Their compact size also makes them easier to set up and maintain in remote locations. Overall, container houses offer a practical and efficient housing solution for remote areas.
Send your message to us
Low Cost Prefabricated House for Hotel and Apartment
- Loading Port:
- Tianjin
- Payment Terms:
- TT OR LC
- Min Order Qty:
- 50 m²
- Supply Capability:
- 50000 m²/month
OKorder Service Pledge
OKorder Financial Service
Similar products
Hot products
Hot Searches
