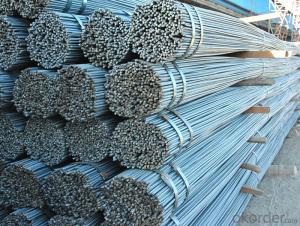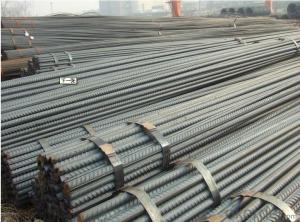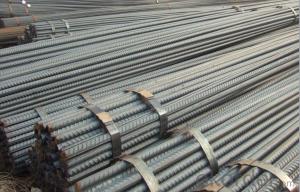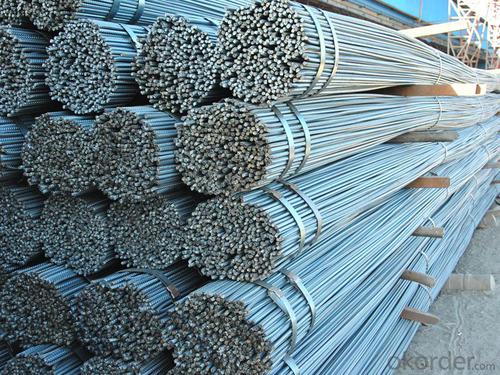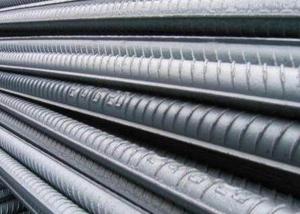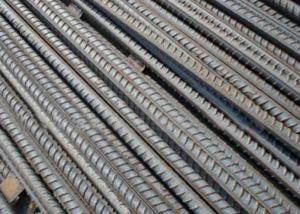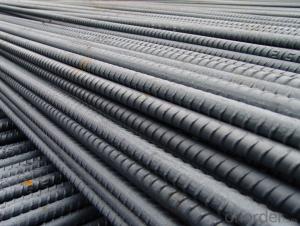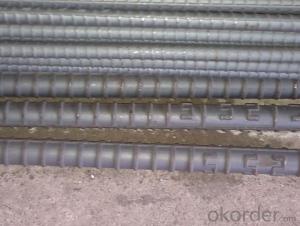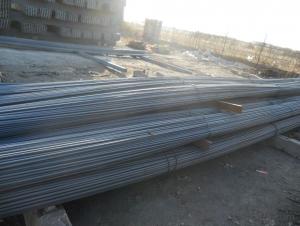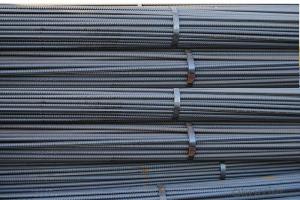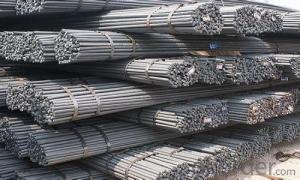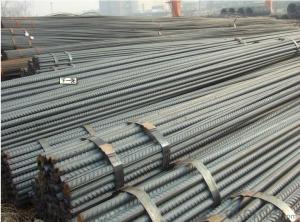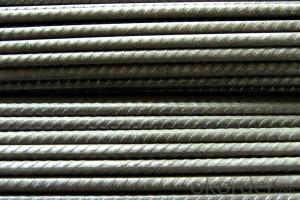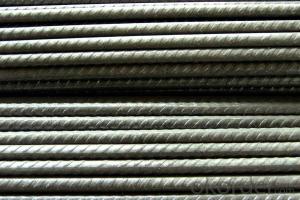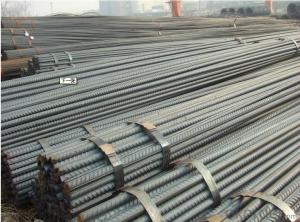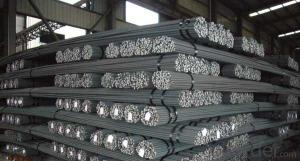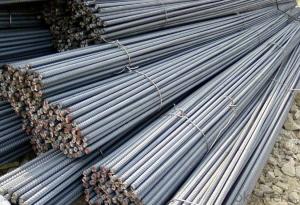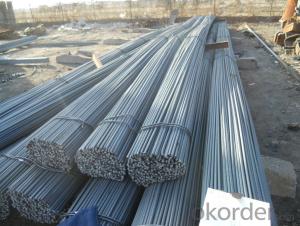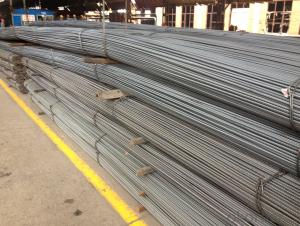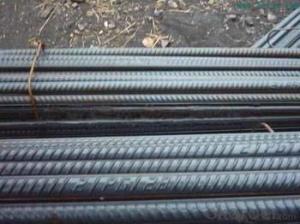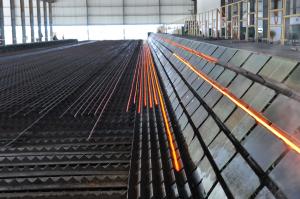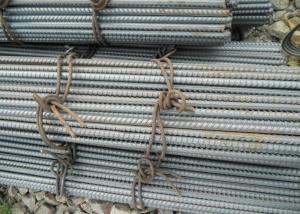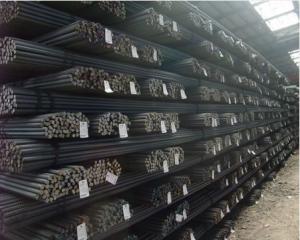Hot rolled high quality deformed bar 10-50mm
- Loading Port:
- Tianjin
- Payment Terms:
- TT OR LC
- Min Order Qty:
- 25 m.t.
- Supply Capability:
- 25000 m.t./month
OKorder Service Pledge
OKorder Financial Service
You Might Also Like
Deformed Bar Details:
| Minimum Order Quantity: | Unit: | m.t. | Loading Port: | ||
| Supply Ability: | Payment Terms: | Package: | wire rod packing |
Product Description:
Product Description:
Specifications of HRB400 Deformed Steel Bar:
Standard | GB | HRB400 | |
Diameter | 6mm,8mm,10mm,12mm,14mm,16mm,18mm,20mm, 22mm,25mm,28mm,32mm,36mm,40mm,50mm | ||
Length | 6M, 9M,12M or as required | ||
Place of origin | Hebei, China mainland | ||
Advantages | exact size, regular package, chemical and mechanical properties are stable. | ||
Type | Hot rolled deformed steel bar | ||
Brand name | DRAGON | ||
Chemical Composition: (Please kindly find our chemistry of our material based on HRB500 as below for your information)
Grade | Technical data of the original chemical composition (%) | ||||||
C | Mn | Si | S | P | V | ||
HRB400 | ≤0.25 | ≤1.60 | ≤0.80 | ≤0.045 | ≤0.045 | 0.04-0.12 | |
Physical capability | |||||||
Yield Strength (N/cm²) | Tensile Strength (N/cm²) | Elongation (%) | |||||
≥400 | ≥570 | ≥14 | |||||
Theoretical weight and section area of each diameter as below for your information:
Diameter(mm) | Section area (mm²) | Mass(kg/m) | Weight of 12m bar(kg) |
6 | 28.27 | 0.222 | 2.664 |
8 | 50.27 | 0.395 | 4.74 |
10 | 78.54 | 0.617 | 7.404 |
12 | 113.1 | 0.888 | 10.656 |
14 | 153.9 | 1.21 | 14.52 |
16 | 201.1 | 1.58 | 18.96 |
18 | 254.5 | 2.00 | 24 |
20 | 314.2 | 2.47 | 29.64 |
22 | 380.1 | 2.98 | 35.76 |
25 | 490.9 | 3.85 | 46.2 |
28 | 615.8 | 4.83 | 57.96 |
32 | 804.2 | 6.31 | 75.72 |
36 | 1018 | 7.99 | 98.88 |
40 | 1257 | 9.87 | 118.44 |
50 | 1964 | 15.42 | 185.04 |
Usage and Applications of HRB400 Deformed Steel Bar:
Deformed bar is widely used in buildings, bridges, roads and other engineering construction. Big to highways, railways, bridges, culverts, tunnels, public facilities such as flood control, dam, small to housing construction, beam, column, wall and the foundation of the plate, deformed bar is an integral structure material. With the development of world economy and the vigorous development of infrastructure construction, real estate, the demand for deformed bar will be larger and larger..
Packaging & Delivery of HRB400 Deformed Steel Bar:
Packaging Detail: products are packed in bundle and then shipped by container or bulk vessel, deformed bar is usually naked strapping delivery, when storing, please pay attention to moisture proof. The performance of rust will produce adverse effect.
Each bundle weight: 2-3MT, or as required
Payment term: TT or L/C
Delivery Detail: within 45 days after received advanced payment or LC.
Label: to be specified by customer, generally, each bundle has 1-2 labels
Trade terms: FOB, CFR, CIF
- Q: Can steel rebars be used in energy-efficient buildings?
- Yes, steel rebars can be used in energy-efficient buildings. Steel rebars are commonly used in the construction of reinforced concrete structures, including energy-efficient buildings. Energy-efficient buildings focus on reducing energy consumption and minimizing environmental impact. While steel is a material with high embodied energy, meaning it requires a significant amount of energy for its production, it offers several advantages for energy-efficient buildings. Firstly, steel rebars provide structural strength to reinforced concrete, allowing for the construction of durable and long-lasting buildings. This is crucial for energy-efficient buildings as they are designed to have a longer lifespan and lower maintenance requirements, reducing the overall environmental impact. Additionally, steel rebars can be used in the construction of energy-efficient building components such as insulated concrete forms (ICFs) and precast concrete panels. These building systems offer excellent thermal insulation properties, reducing heat transfer and improving energy efficiency. Steel rebars are used to reinforce these components, ensuring their structural integrity. Furthermore, the thermal mass properties of concrete, reinforced by steel rebars, can contribute to the energy efficiency of a building. Concrete absorbs and stores heat, helping to regulate indoor temperatures and reduce the need for excessive heating or cooling. This can result in significant energy savings over the lifespan of a building. It is important to note that the energy efficiency of a building depends on various factors, including insulation, window design, HVAC systems, and renewable energy integration. While steel rebars are an integral part of reinforced concrete structures, their impact on the overall energy efficiency should be considered in conjunction with other design choices and building materials.
- Q: What is the difference between rebar bolts and steel bars?
- This question can only be answered: "material should not be compared to components.". Insist on saying the difference, one is the material, and the other is the component.You may ask the difference between soil nail and anchor bar, but the topic is not. I shall be glad to answer another question!
- Q: How are steel rebars specified in construction drawings?
- In construction drawings, steel rebars are specified using a combination of symbols, labels, and dimensions. These specifications provide detailed information about the size, shape, and placement of the rebars within the concrete structure. The specifications for steel rebars typically include the following information: 1. Rebar Size: The diameter of the rebar is specified using a numerical value, such as 8, 10, 12, etc., which indicates the bar size in millimeters or inches. 2. Rebar Shape: The shape of the rebar can be specified using symbols or abbreviations, such as "D" for deformed or "SD" for smooth and deformed. 3. Rebar Spacing: The spacing between rebars is typically specified using a numerical value, such as 150, 200, or 300, which indicates the distance between the centerlines of adjacent rebars in millimeters or inches. 4. Rebar Bending: If rebars need to be bent to a specific shape, the bending details are often included in the construction drawings. This includes the angle and radius of the bend, as well as the location at which the bending is required. 5. Rebar Placement: Construction drawings typically include plans, sections, and elevations that show the precise location and arrangement of the rebars within the concrete structure. These drawings may include details such as the number of rebars, their orientation, and their position relative to other elements of the structure. 6. Rebar Schedule: A rebar schedule is often provided in construction drawings, which summarizes all the specifications for each rebar element in a tabular format. This includes information such as the rebar mark, size, length, weight, and any special instructions. Overall, the specifications for steel rebars in construction drawings ensure that the rebars are correctly fabricated, installed, and integrated into the concrete structure, meeting the design requirements and ensuring the structural integrity and safety of the building.
- Q: What is the minimum cover requirement for steel rebars in concrete?
- The minimum cover requirement for steel rebars in concrete is typically determined by building codes and structural design specifications. It can vary depending on factors such as the type of structure, environmental conditions, and the level of exposure to potential damage. However, a common guideline is to have a minimum cover of 1.5 inches (or 40 millimeters) for rebars in most reinforced concrete construction.
- Q: What is the resistance of steel rebars against acid attacks?
- Steel rebars have a high resistance against acid attacks due to their inherent corrosion-resistant properties. The steel's protective oxide layer helps prevent the acid from penetrating and causing significant damage to the rebars. However, prolonged exposure to highly concentrated or aggressive acids may eventually lead to corrosion, necessitating appropriate protective measures.
- Q: How are steel rebars connected to each other in a reinforced concrete structure?
- Steel rebars are typically connected to each other in a reinforced concrete structure through a process called rebar splicing. This involves overlapping the rebars and securing them together using mechanical couplers, welding, or by using threaded connections. These connections ensure that the rebars work together to provide the necessary strength and stability to the structure.
- Q: What is the process of joining steel rebars together?
- The process of joining steel rebars together is commonly known as rebar splicing or rebar connection. It is a crucial step in reinforcing concrete structures to ensure structural integrity and strength. There are several methods for joining steel rebars, each with its own advantages and suitability depending on the specific requirements of the project. Here are some common techniques: 1. Lap Splicing: This is the most traditional and widely used method. It involves overlapping two rebars and tying them together using wire or steel tie bars. The length of the overlap is usually specified by engineering codes and standards. 2. Mechanical Splicing: Mechanical splicing involves using specially designed couplers or connectors to join two rebars together. These couplers are typically threaded or tapered, allowing the rebars to be screwed or wedged into the connector. Mechanical splicing provides a more reliable and efficient connection compared to lap splicing. 3. Welding: In certain cases, rebars can be joined together through welding. This method involves heating the rebars to their melting point and fusing them together using an electric arc. Welded splices are typically used for large-scale construction projects where high strength and durability are required. 4. Compression Splicing: Compression splicing utilizes compression fittings or sleeves to join rebars together. The rebars are inserted into the sleeves, and then a hydraulic press is used to compress the fitting, creating a strong connection. Compression splicing is particularly useful when dealing with rebars of different sizes or in areas with limited space for lap splicing. The selection of the appropriate method for joining steel rebars depends on factors such as the structural design, load requirements, and construction constraints. It is important to consult with structural engineers and adhere to local building codes and regulations to ensure proper and safe execution of the rebar splicing process.
- Q: What are the common defects found in steel rebars?
- Some common defects found in steel rebars include surface cracks, improper dimensions, bending or twisting, rust or corrosion, and inadequate strength due to poor quality control during manufacturing or handling processes.
- Q: What are the guidelines for proper anchoring of steel rebars in concrete structures?
- For the structural integrity and stability of the construction, it is crucial to properly anchor steel rebars in concrete structures. Here are the guidelines for proper anchoring: 1. Embedment length: To ensure sufficient bond strength, the rebars should be embedded in the concrete for a specific length. The required embedment length depends on factors such as rebar diameter, concrete strength, and load conditions, as specified in the design. 2. Lap length: When joining two rebars, a minimum lap length is necessary for reinforcement continuity. The lap length is determined by the rebar diameter, concrete strength, and structural design requirements. 3. Concrete cover: To safeguard the rebars from corrosion and fire, adequate concrete cover should be provided. The concrete cover is the distance between the outer surface of the rebars and the nearest concrete surface. It depends on factors like environmental conditions, fire resistance requirements, and durability considerations. 4. Spacing and arrangement: The rebars should be appropriately spaced and arranged according to the structural design requirements. The spacing is determined by the structural load and design specifications. Inadequate spacing can compromise the structural strength by providing insufficient reinforcement. 5. Proper positioning: Accurate positioning of rebars is essential, following the design drawings and specifications. They should be placed in the concrete formwork before pouring to achieve the desired structural behavior. Incorrect positioning can result in misalignment or insufficient concrete cover. 6. Mechanical anchorage: Mechanical anchorage devices such as rebar couplers, anchor bolts, or hooks can be utilized to enhance rebar anchoring in concrete structures. These devices provide additional reinforcement and prevent slippage or pull-out of the rebars under load. 7. Quality control: Regular inspection and quality control measures should be implemented to ensure compliance with the anchoring guidelines. This includes checking rebar dimensions and spacing, embedment depth, concrete cover, and ensuring proper installation techniques. It is important to note that these guidelines may vary based on project requirements, local building codes, and design specifications. Therefore, consulting a structural engineer or referring to relevant building codes and standards is essential for specific guidelines applicable to each construction project.
- Q: How do steel rebars contribute to the overall energy efficiency of a building?
- There are multiple ways in which steel rebars contribute to the energy efficiency of a building. Firstly, they are commonly utilized in reinforced concrete structures, which offer excellent thermal mass properties. Thermal mass refers to a material's capacity to absorb, store, and release heat energy. By incorporating steel rebars into concrete walls, floors, and ceilings, the building can effectively regulate interior temperature, thereby reducing the need for additional heating or cooling systems. Furthermore, steel rebars enhance a building's structural integrity and durability, thereby contributing to energy efficiency. Buildings constructed with reinforced concrete using steel rebars are better equipped to withstand external forces like wind or seismic activities. This increased resilience results in reduced maintenance requirements and a longer lifespan, ultimately saving energy and resources over time. Moreover, steel rebars are recyclable materials, meaning they can be processed and reused at the end of their life cycle. The recycling of steel rebars significantly reduces energy consumption and greenhouse gas emissions associated with the production of new steel. By incorporating recycled steel rebars, builders can further improve the energy efficiency of a building and contribute to sustainable construction practices. In conclusion, steel rebars play a critical role in enhancing the overall energy efficiency of a building. Their ability to provide thermal mass, improve structural integrity, and be recycled make them a sustainable and energy-efficient choice for construction projects.
Send your message to us
Hot rolled high quality deformed bar 10-50mm
- Loading Port:
- Tianjin
- Payment Terms:
- TT OR LC
- Min Order Qty:
- 25 m.t.
- Supply Capability:
- 25000 m.t./month
OKorder Service Pledge
OKorder Financial Service
Similar products
Hot products
Hot Searches
Related keywords
