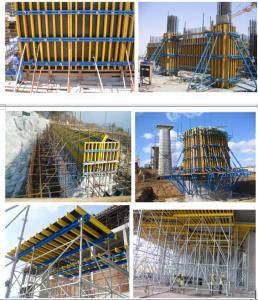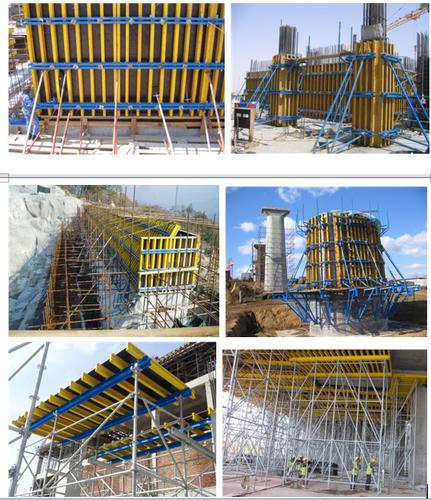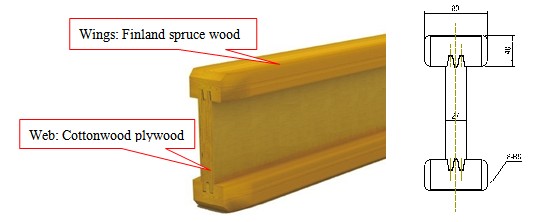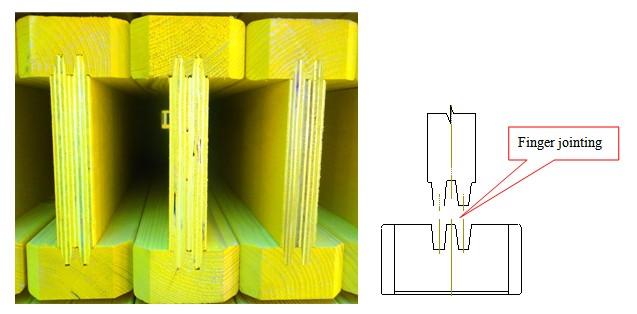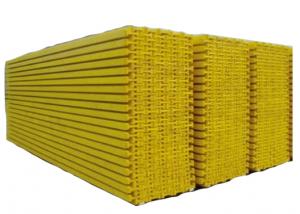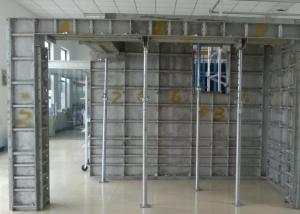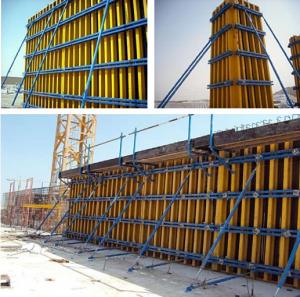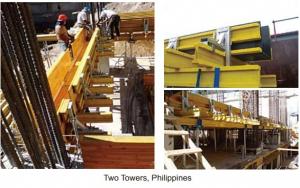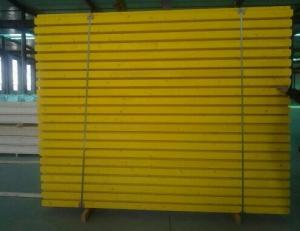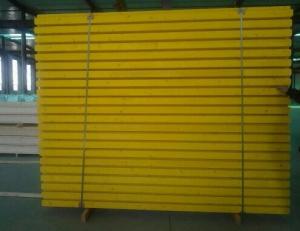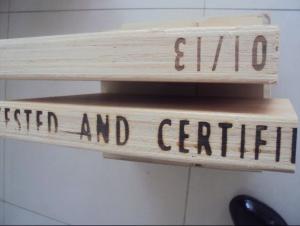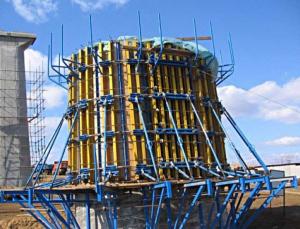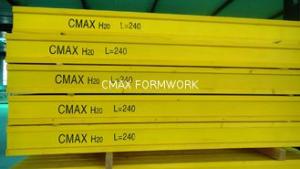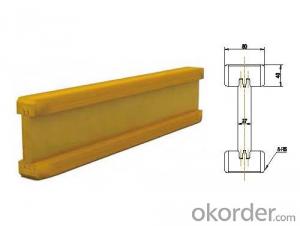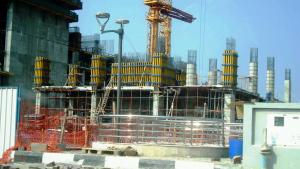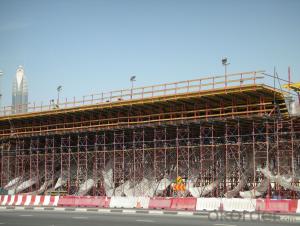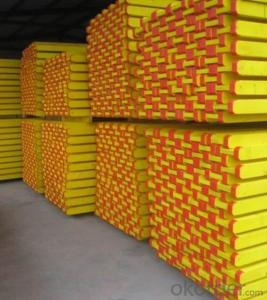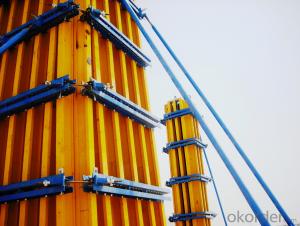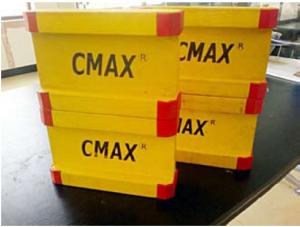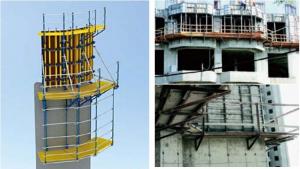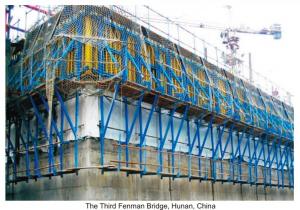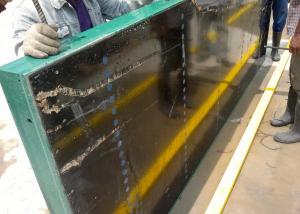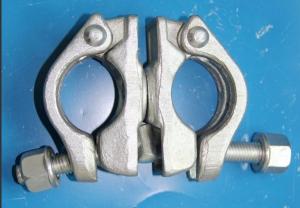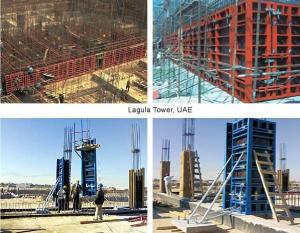H20 Timber Beam for Concrete Formwork Construction Formwork Girder
OKorder Service Pledge
OKorder Financial Service
You Might Also Like
Detailed Product Description
1.glued laminated timber beam
2.Max. Allowable shear force: 40KN, Max. Design value: 11KN;
3.Max. Allowable bending moment: 10KN·M, Max. Design value: 5KN·M.
Formwork Girder H20 Timber Beam for Concrete Formwork Construction
Description:
1. Structure sketch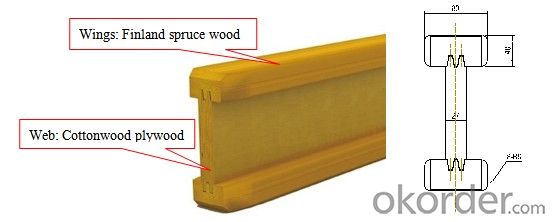
2. Related parameters
① Max. Allowable shear force: 40KN, Max. Design value: 11KN;
Max. Allowable bending moment: 10KN·M, Max. Design value: 5KN·M.
② Max. Production length: 6600mm;
Production capacity: 3000m/day;
Weight: about 4.8kg/m;
Moisture Content: about 13% ;
Using time: about 4-5 years.
Competitive Advantage:
1. Standardized production line guarantees good products.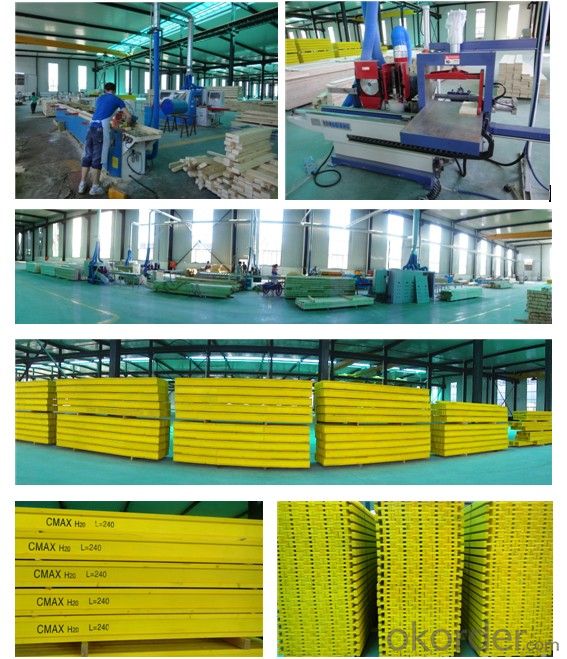
2. Finger jointing of the flange and web,the strength of timber beam is highly improved.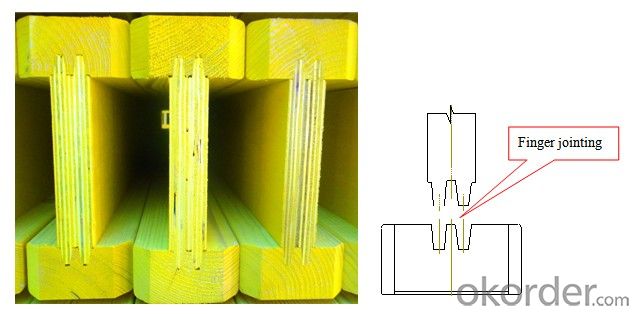
3. Well treated to prevent from water penetration or erosion, so the service life
maximally extended.
Normally, CMAX timber beam H20 can be used for 4 to 5 years, the exact using time is influenced by construction environment and the way to storage.
4. The length will be flexible, we can afford any length to meet customs’ demand within 6.6m limit.
Applications:
As a kind of girder, it is an important constituent part for formwork and it is widely used in concrete formwork construction.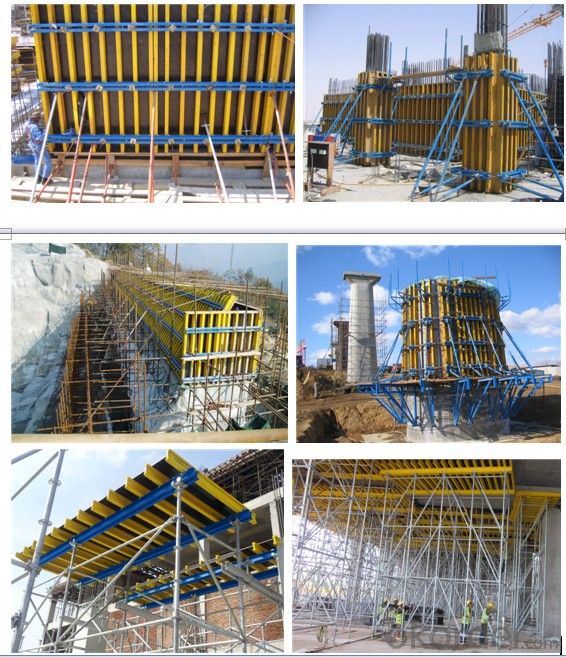
- Q: What are the maintenance and maintenance of hydraulic climbing formwork
- Regular inspection of the climbing device should check the connections. In particular, the following parts of the site to focus on inspection and reinforcement: according to the design requirements of the bolt with spring washers
- Q: Climbing frame is divided into several kinds, what is its running mode? What is the rental cost? Please explain in detail! Thank you very much
- Climbing frame installation processInstallation of platform --- display base, installation guide, assembling components - horizontal truss beam with the bolt on the guide rail, the main frame vertical rod buckle on the beam - diagonal rod buckle on the vertical rod and beam - wall installation guide device, the frame structure of unloading with elevated body, the erection of scaffolding, the laying of the intermediate layer or temporary scaffolding and temporary building structure frame of pulling and hanging outside the dense mesh safety net - loaded third beams to guide seat -
- Q: The difference between the scaffold and the scaffold
- The difference between climbing frame and scaffolding is commonly used scaffolding from below has been set up, which is followed by building up climbing frame, the figure is upstairs, they have in common is that we are like scaffolding
- Q: Advantages and disadvantages of climbing frame and floor type scaffold
- 3, compared with the economy, the processing is simple, and the investment cost is low; if the geometric dimensions of the scaffold are carefully designed, and the utilization rate of the steel tube is improved, the material consumption can also obtain better economic effect. Fastener steel pipe frame equivalent to 15 square meters per square meter of construction steel.
- Q: The whole concrete wall climbing frame or good use of steel scaffolding
- Climbing frame, also known as the lifting frame, according to its source of power can be divided into hydraulic, electric, manual pull and other major categories. It is a new type of scaffolding system developed in recent years, which is mainly used in high-rise shear wall construction
- Q: What is an integrated climbing frame? What are the works? What are the advantages
- The climbing frame, which is also called the lifting frame, can be divided into several types, such as hydraulic, electric, manual and so on. It is a new type of scaffolding system developed in recent years, which is mainly used in high-rise shear wall construction.
Send your message to us
H20 Timber Beam for Concrete Formwork Construction Formwork Girder
OKorder Service Pledge
OKorder Financial Service
Similar products
Hot products
Hot Searches
Related keywords
