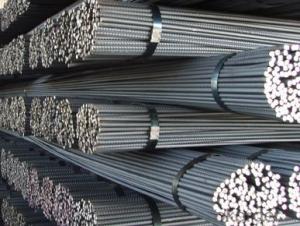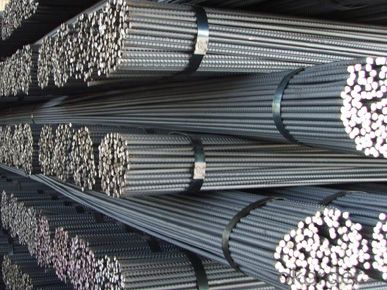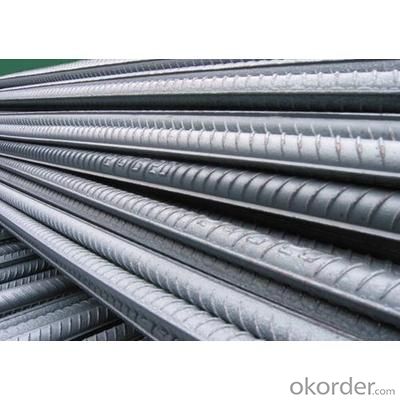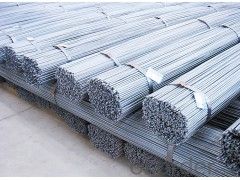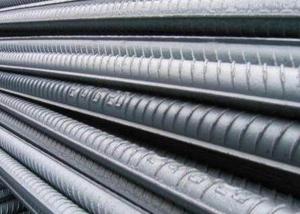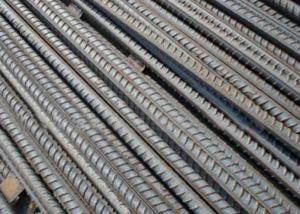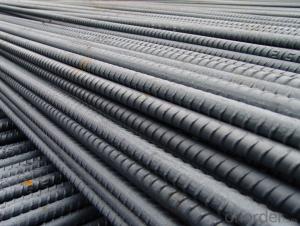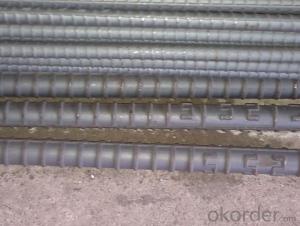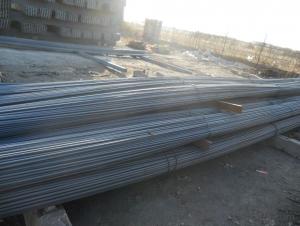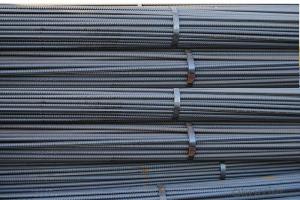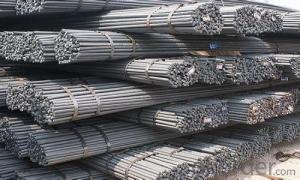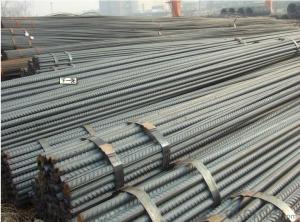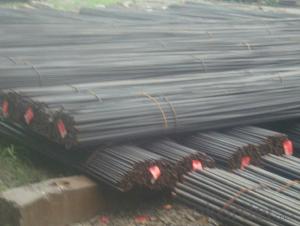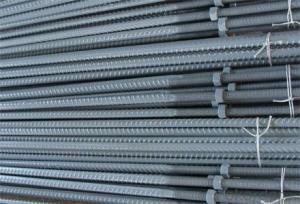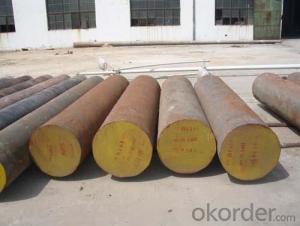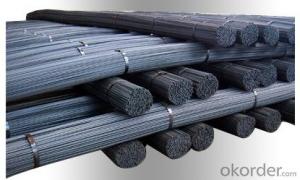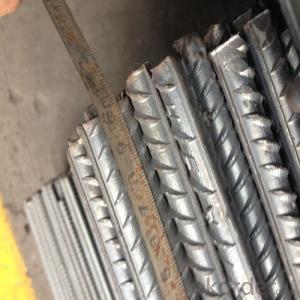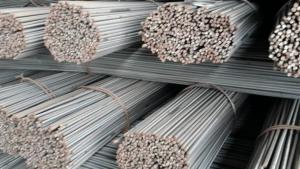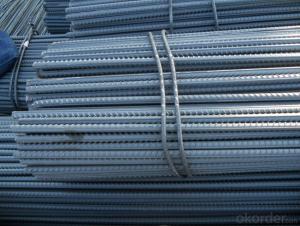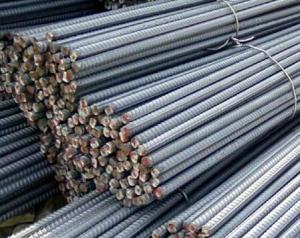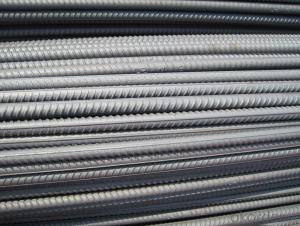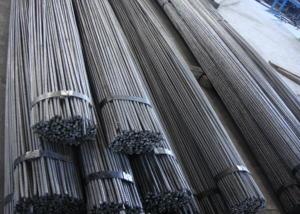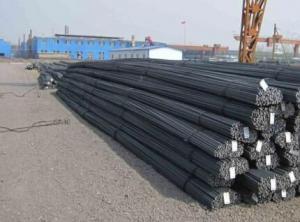GR40 deformed steel bar for construction made in China
- Loading Port:
- Tianjin
- Payment Terms:
- TT OR LC
- Min Order Qty:
- 25 m.t.
- Supply Capability:
- 100000 m.t./month
OKorder Service Pledge
OKorder Financial Service
You Might Also Like
Usage and Applications of Deformed Steel Bar:
Deformed bar is widely used in buildings, bridges, roads and other engineering construction. Big to highways, railways, bridges, culverts, tunnels, public facilities such as flood control, dam, small to housing construction, beam, column, wall and the foundation of the plate, deformed bar is an integral structure material. With the development of world economy and the vigorous development of infrastructure construction, real estate, the demand for deformed bar will be larger and larger..
Packaging & Delivery of Deformed Steel Bar:
Packaging Detail: products are packed in bundle and then shipped by container or bulk vessel, deformed bar is usually naked strapping delivery, when storing, please pay attention to moisture proof. The performance of rust will produce adverse effect.
Each bundle weight: 2-3MT, or as required
Payment term: TT or L/C
Delivery Detail: within 45 days after received advanced payment or LC.
Label: to be specified by customer, generally, each bundle has 1-2 labels
Trade terms: FOB, CFR, CIF
Specifications of HRB500 Deformed Steel Bar:
Standard | GB | HRB500 |
Diameter | 6mm,8mm,10mm,12mm,14mm,16mm,18mm,20mm, 22mm,25mm,28mm,32mm,36mm,40mm,50mm | |
Length | 6M, 9M,12M or as required | |
Payment term | TT or L/C | |
Application | mainly used in construction industry to reinforce concrete structures and so on | |
Quality | First quality, the goods are from Chinese big manufacturers. | |
Type | Hot rolled deformed steel bar | |
Brand name | DRAGON | |
Chemical Composition: (Please kindly find our chemistry of our material based on HRB500 as below for your information)
Grade | Technical data of the original chemical composition (%) | ||||||
C | Mn | Si | S | P | V | ||
HRB500 | ≤0.25 | ≤1.60 | ≤0.80 | ≤0.045 | ≤0.045 | 0.08-0.12 | |
Physical capability | |||||||
Yield Strength (N/cm²) | Tensile Strength (N/cm²) | Elongation (%) | |||||
≥500 | ≥630 | ≥12 | |||||
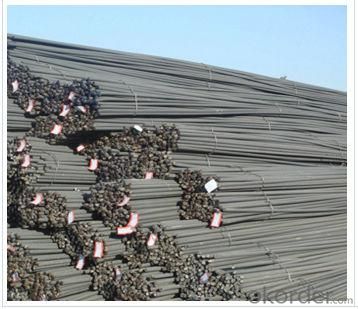
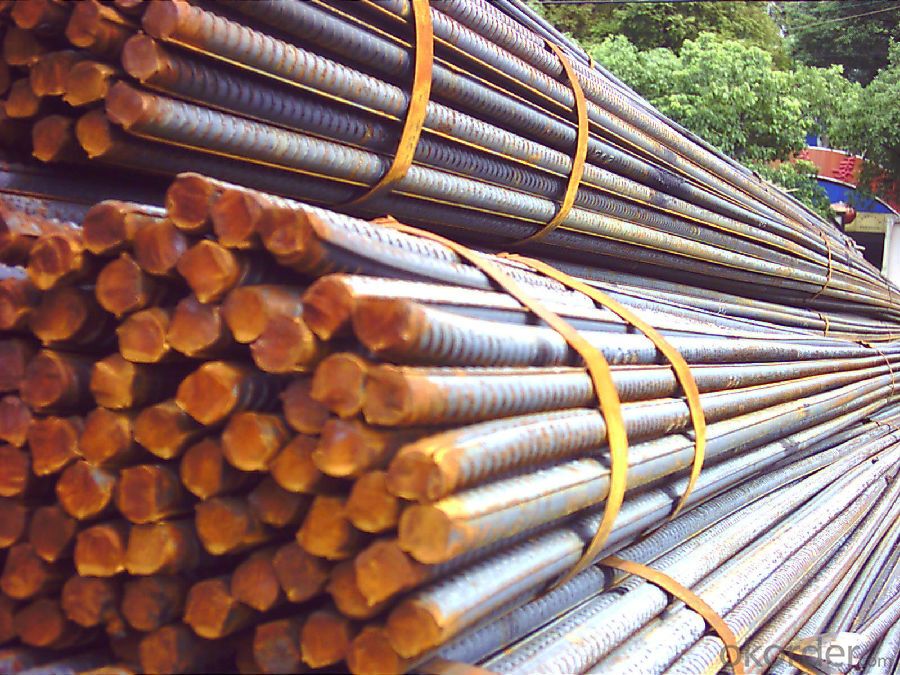
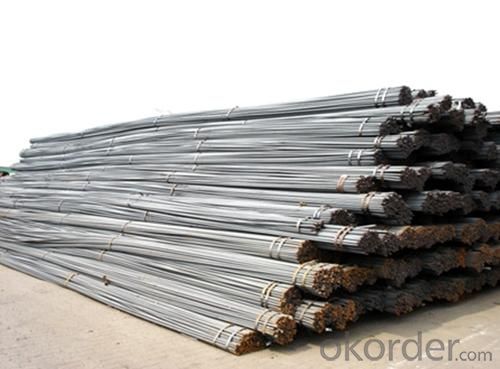
- Q: What is the effect of steel rebars on the formwork design?
- The formwork design in construction projects is significantly impacted by steel rebars. These reinforcement bars, also known as rebars, play a crucial role in providing strength and stability to concrete structures. One important aspect influenced by steel rebars in formwork design is the proper positioning and spacing of the rebars within the formwork. To ensure the structural integrity of the concrete element, the formwork must be designed to accommodate the rebars and allow for their correct placement. This may involve creating openings or recesses in the formwork to facilitate the passage of the rebars. The presence of steel rebars also affects the size and dimensions of the formwork. As the rebars occupy space within the concrete element, the formwork needs to be adjusted accordingly to accommodate these additional materials. This may require increasing the size or thickness of the formwork to provide the desired concrete cover over the rebars. Another factor influenced by steel rebars in formwork design is the consideration of the weight and load-bearing capacity of the formwork system. The addition of steel rebars significantly increases the weight of the concrete structure, necessitating the design of formwork that can withstand this additional load. This may involve using stronger and more durable materials for the formwork and ensuring proper bracing and support. Furthermore, the presence of steel rebars can impact the formwork construction process. The formwork design must carefully consider the installation and removal of the rebars without compromising the integrity of the formwork system. This may involve incorporating removable sections or panels in the formwork design to facilitate the placement and removal of the rebars. In conclusion, steel rebars have a profound impact on formwork design in construction projects. Proper consideration and planning are necessary to ensure the correct positioning, spacing, and support of rebars within the formwork. The presence of rebars also affects the size, dimensions, weight, and construction process of the formwork system. Overall, the successful construction of durable and structurally sound concrete elements relies on the proper integration of steel rebars within the formwork design.
- Q: Can steel rebars be used in bridge deck construction?
- Yes, steel rebars can be used in bridge deck construction.
- Q: What is the role of steel rebars in the construction of high-rise buildings?
- The role of steel rebars in the construction of high-rise buildings is to provide reinforcement and strength to concrete structures. Rebars act as a skeleton within the concrete, absorbing tensile forces and preventing cracks and fractures. This reinforcement ensures the structural integrity and stability of the building, allowing it to withstand and distribute heavy loads, seismic activity, and other external forces.
- Q: How do steel rebars affect the shrinkage and creep of concrete?
- Concrete's shrinkage and creep behavior can be significantly influenced by steel rebars. Shrinkage refers to the concrete's volume reduction caused by moisture loss during drying, while creep refers to its time-dependent deformation under sustained load. The inclusion of steel rebars helps mitigate concrete shrinkage. As the concrete shrinks, the rigid rebars resist this reduction and provide restraint. This restraint minimizes volume changes and reduces cracking caused by shrinkage. Moreover, the tensile strength of rebars allows them to distribute stress and prevent localized cracking, further minimizing the impact of shrinkage on overall concrete performance. Regarding creep, steel rebars can increase concrete's deformation. This is because the rebars introduce additional stress and strain, leading to greater creep deflections. However, compared to factors like mix design, water-cement ratio, and curing conditions, the effect of steel rebars on creep is generally considered minor. It's important to note that proper reinforcement layout design and detailing can minimize the impact of steel rebars on shrinkage and creep. Adequate spacing, rebars cover, and reinforcement ratios optimize both concrete and rebars' performance. Additionally, the use of supplementary cementitious materials like fly ash or silica fume can reduce shrinkage and mitigate creep's impact. In summary, steel rebars are crucial in minimizing concrete's shrinkage-related issues through restraint and stress distribution. Though they may increase creep deformation, their impact is generally minor compared to other factors. Proper reinforcement design and detailing optimize concrete and steel rebars' performance in terms of shrinkage and creep.
- Q: Are there any health and safety concerns associated with steel rebars?
- Yes, there are potential health and safety concerns associated with steel rebars. Some of the common concerns include the risk of physical injury due to improper handling, lifting, or installation of the rebars. Additionally, steel rebars can cause musculoskeletal disorders if workers are exposed to repetitive tasks or awkward postures during their installation. Moreover, steel rebars may contain hazardous materials such as lead or other toxic substances, which can pose health risks if workers are exposed to them through inhalation or direct contact. Therefore, it is important to follow proper safety protocols and use appropriate personal protective equipment when working with steel rebars to minimize these potential health and safety concerns.
- Q: What is the maximum allowable diameter for steel rebars?
- The maximum allowable diameter for steel rebars varies depending on the specific building codes and standards being followed. However, in general, the maximum allowable diameter for steel rebars typically ranges from 40mm to 50mm.
- Q: Can steel rebars be used in underwater structures?
- Underwater structures can indeed utilize steel rebars. In construction projects, steel rebars are frequently employed to reinforce and enhance the strength and stability of concrete structures. For underwater structures like bridges, dams, and offshore platforms, the utilization of steel rebars is essential due to their exceptional durability and strength. Nevertheless, employing steel rebars in underwater structures necessitates additional factors. Corrosion is a significant concern, as exposure to water and salt can expedite the corrosion process. To mitigate this issue, corrosion-resistant steel rebars, such as stainless steel or epoxy-coated rebars, are utilized. These rebars possess protective layers that prevent direct contact between the steel and water, thereby minimizing the risk of corrosion. Moreover, adequate design and construction techniques are crucial when incorporating steel rebars into underwater structures. Sufficient concrete cover and appropriate spacing between rebars are pivotal to ensure ample protection against corrosion and maintain the structural integrity of the underwater structure. Additionally, regular inspection and maintenance are imperative to identify and rectify any signs of corrosion or deterioration in the rebars. In conclusion, careful consideration of corrosion protection measures and adherence to proper design and construction practices are necessary when employing steel rebars in underwater structures. With the implementation of adequate precautions, steel rebars can furnish the requisite strength and durability for underwater structures.
- Q: How do steel rebars affect the overall flexibility of a structure?
- Steel rebars greatly enhance the overall flexibility of a structure. By reinforcing the concrete, rebars provide additional tensile strength, allowing the structure to better withstand external forces such as wind, earthquakes, or heavy loads. This added flexibility prevents cracking and structural failure, ensuring the longevity and safety of the building.
- Q: How are steel rebars protected from concrete spalling?
- Various methods and techniques are utilized to safeguard steel rebars from concrete spalling. One commonly employed approach involves the application of a concrete cover over the rebars. This entails embedding the rebars within the concrete structure to prevent direct exposure to external elements or conditions that may lead to spalling. To ensure adequate protection, construction codes and standards typically prescribe the thickness of the concrete cover. Another means of shielding steel rebars from concrete spalling is the use of corrosion inhibitors. These inhibitors are typically incorporated into the concrete mix during construction. They function by reducing the rate of corrosion for the steel rebars, effectively safeguarding them against spalling caused by rusting and corrosion. In addition to concrete cover and corrosion inhibitors, proper concrete mix design holds significant importance in protecting steel rebars. The utilization of high-quality concrete with an appropriate water-cement ratio, adequate strength, and suitable curing greatly enhances the concrete's resistance against spalling. This guarantees the secure embedding of the rebars within the concrete structure and shields them from moisture or other deteriorating agents that could lead to spalling. Furthermore, adhering to proper construction practices, such as thorough compaction of concrete, precise placement and alignment of rebars, and effective waterproofing measures, also contribute to the protection of steel rebars from concrete spalling. These practices help minimize the likelihood of moisture ingress and the formation of cracks or voids that could expose the rebars to the risk of spalling. In summary, a combination of concrete cover, corrosion inhibitors, appropriate concrete mix design, and sound construction practices are vital in safeguarding steel rebars from concrete spalling. By implementing these measures, the durability and lifespan of concrete structures can be significantly enhanced.
- Q: What are the different types of steel rebars used in road bridges?
- There are primarily two types of steel rebars commonly used in road bridges: carbon steel rebars and stainless steel rebars. Carbon steel rebars are the most widely used and cost-effective option, known for their strength and durability. On the other hand, stainless steel rebars are corrosion-resistant, making them suitable for bridges exposed to harsh environmental conditions or those built near bodies of water. Each type of rebar has its own advantages and is selected based on the specific requirements and conditions of the bridge project.
Send your message to us
GR40 deformed steel bar for construction made in China
- Loading Port:
- Tianjin
- Payment Terms:
- TT OR LC
- Min Order Qty:
- 25 m.t.
- Supply Capability:
- 100000 m.t./month
OKorder Service Pledge
OKorder Financial Service
Similar products
Hot products
Hot Searches
Related keywords
