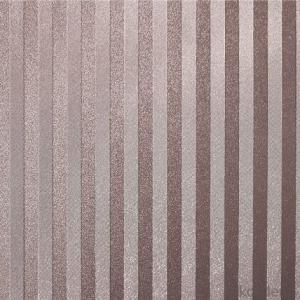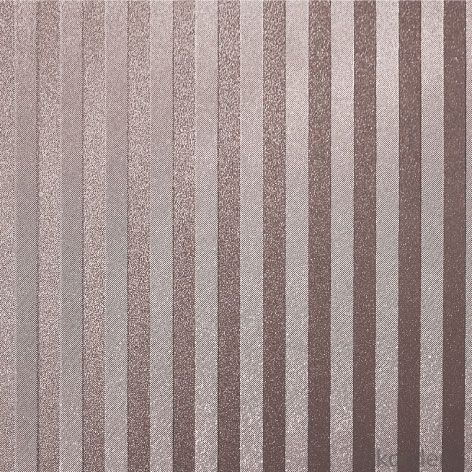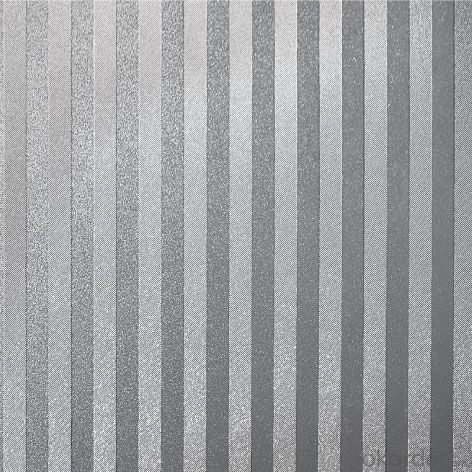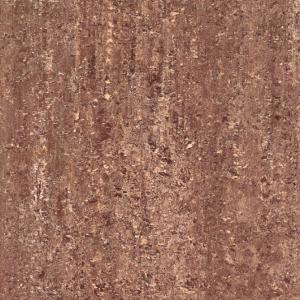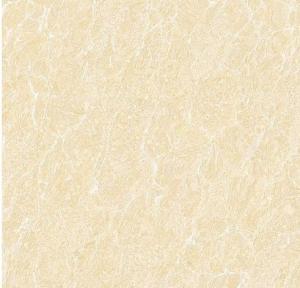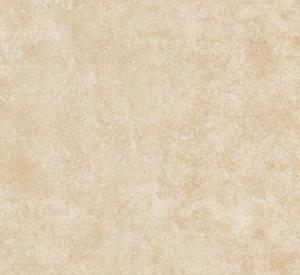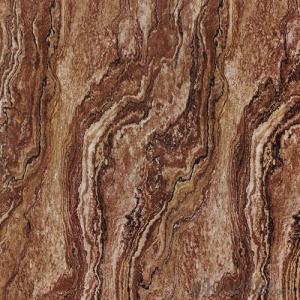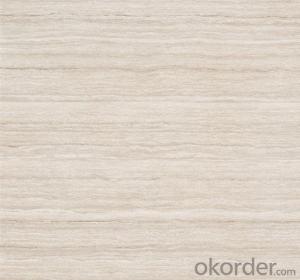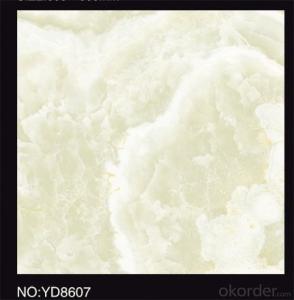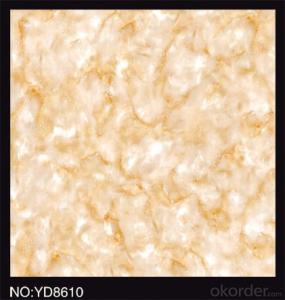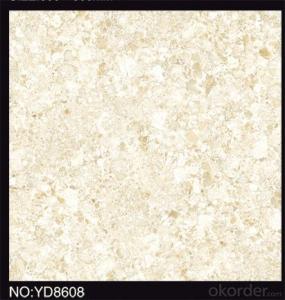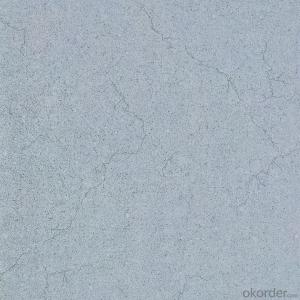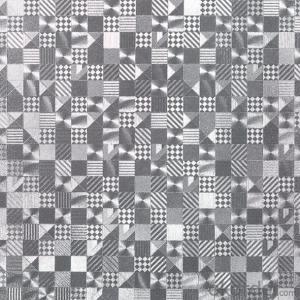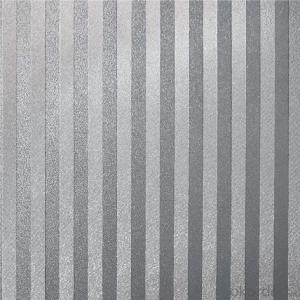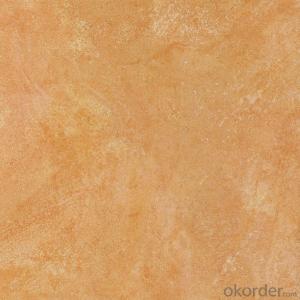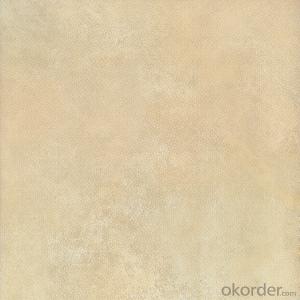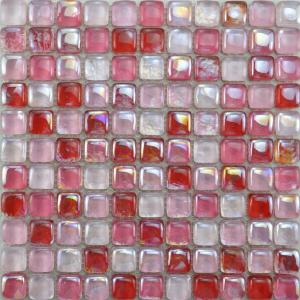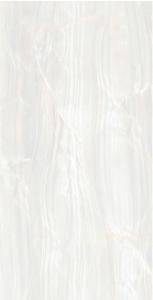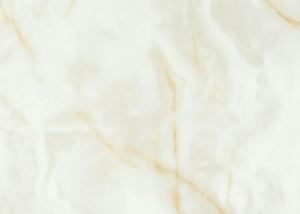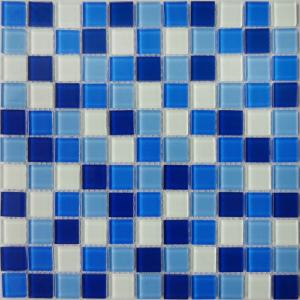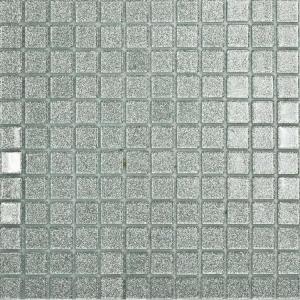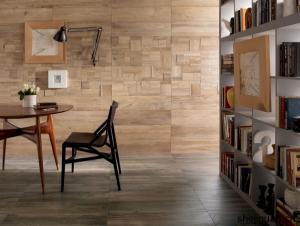Glazed Porcelain Floor Tile 600x600mm CMAX-G6091
- Loading Port:
- Guangzhou
- Payment Terms:
- TT OR LC
- Min Order Qty:
- 115.2
- Supply Capability:
- 100000 m²/month
OKorder Service Pledge
OKorder Financial Service
You Might Also Like
Specification
Product Brief Introduction
Glazed Porcelain Tile CMAX-G6091 is one of the popular colors in the present market. It could be used for interior floor and wall for apartment, villa, as well as other public areas. Now with the development of production technology and innovation of design, people could get models they like more easily and fast.
Product Features
Glazed Porcelain Floor Tile
Grade AAA available only
Mainly the basic size is 600*600mm, which could be cut into 30*60mm, 30*30mm, 15*60mm, 10*60mm.
Strict quality control system on water absorption rate, color shade, deformation as well as packing.
More competitive prices in China supplying market
OEM service could be offered based on the actual requirement
Professional sales team for the whole purchasing process.
Product Specification
Tile Type: Glazed Porcelain Floor Tile
Quality standard: GB/T4100-2006, ISO13006, ISO9001
Water Absorption Rate: 《0.5%
Length and Width Tolerance: ±0.1%
Surface Smoothness: ±0.5%
Edge Straightness: ±0.5%
Wearing Strength: 《1600 mm3
Slip Resistance: 》 0.5
Resistance to Staining: Class 3.
Packing Information (For 27.5 Tons heavy 20’Fcl)
For 600x600mm, 4pcs/Ctn, 40 Ctns/Pallet, 840 Ctns/20’Fcl, 1209.6m2/20’Fcl
For Packing Standard:Paper Carton + Wooden Pallet
Production Line & Package

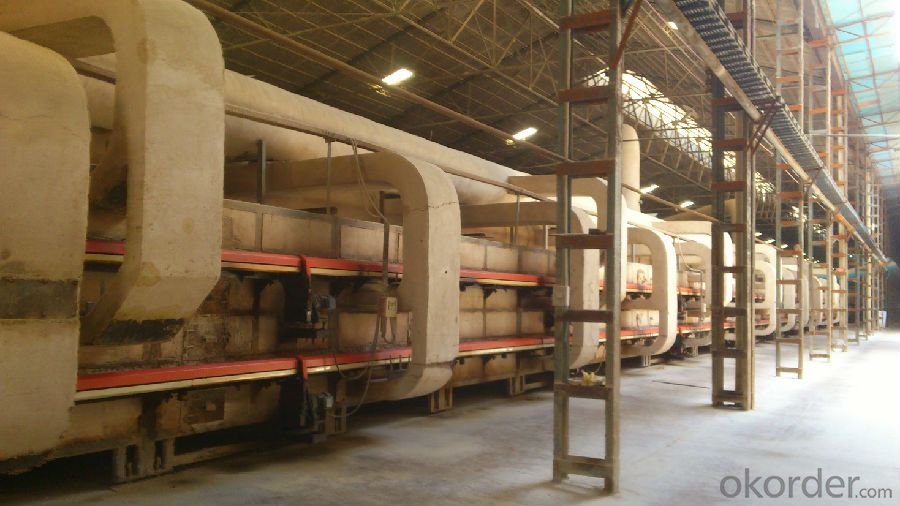
FAQ
1. For Glazed Porcelain Floor Tile, what is the difference from polished porcelain tile?
—— For Glazed Porcelain Floor Tile, there is a special glaze layer on the tile surface, which makes the surface feel matt or rough, while the surface of polished porcelain tile is glossy and smooth.
2. What is the delivery time after we paid the deposit?
—— Normally, we shall get all items ready for loading within 3 weeks after we get the deposit or the formal Letter of Credit. For orders which demand cutting job, it will take a longer time.
3. For the delivery term, could you go with CFR our port?
—— Yes, of course. We have very good relationship with those big shipping company, such as COSCO, MSC, HPL etc. We have a very professional logistic team to arrange the shipping issue well.
4. Could you company supply polished porcelain tile?
—— Yes. We could supply various kinds of polished porcelain tile, with size 60*60, 80*80, 100*100 and 60*120.
5. Could you put some samples in the container of our orders?
—— Yes. We’d like to offer free samples in the containers to our clients, with a certain quantity of different models.
6. Could we be your exclusive agent in our country?
—— Possibly. For some countries we are hoping to find a proper partner in working market together. For sure we need to have a good talking for the details.
7. Could we arrange the our own QC to check the items before container loading?
—— Yes, of course. Your quality checking will be welcome all the times.
- Q: I need to replace a broken tile. I understand how to grout and tile but I have always done large sections and rented a tile saw. Can I use a dremal tool or something like that to cut it so I do not have to rent a saw ?
- dremel would take forever I used an angle grinder with an masonary wheel
- Q: Home Depot discontinued this tile and I need more...
- we okorder ,which show the product of our company
- Q: Is to use a little water can be posted on the tiles above things. Other places can also be above the glass can be posted that what is the name?
- and so the pattern is completely dry, the operation is completed. After a period of time, if you feel tired of these patterns, as long as the use of alcohol gently wipe or tape close to the pattern after the pull, you can then put on a new pattern.
- Q: Have you used the marble tiles, the quality, the price?
- Specifically, the selection of floor tiles can start from the following aspects: 1. To see whether the color of the tile body is pure. Mainly observe the back of the tile color is uniform, consistent. 2. To observe the tile cross section of the particles are delicate. Here the cross section does not refer to the tile around the cutting surface, but refers to the broken tile tile. In general, the fracture at the fine, hard and brittle, the same color for the top grade. Because the fine grain tiles waterproof ability, and the larger particles of the tile, the water is easy to immerse, affecting the quality. 3. Pay attention to the thickness of the glaze layer. Glaze thickness is the thickness of the glazed cross section. Glaze is the most expensive material in the tile cost, the thicker the glaze, the better the quality. 4. Listen. Tapping the tiles to pay attention to hear the sound is crisp, such as the sound clear, sweet for the top grade, such as the sound boring for the defective.
- Q: Has anyone ever used the spray glaze you can use to paint ceramic tile? I have some ugly green tile on the walls in my bathroom, and I don‘t want to get into busting it out. I saw it used on HGTV, but I want to know if any REAL people have used it? If so, was it expensive? Easy to use? Did it run? I will take any other ideas anyone has for an inexpensive way to do something with this horrible green!
- I have never seen a really successful do it your self reglazing job. It looks ok when it is first applied but will not hold up to normal use. it scratches or peels. also for tile it does not look natural because the grout gets painted as well as the tile
- Q: why is waterproofing done before grouting?why do we need to let the mortar/adhesive dry before grouting?
- You should use special green board for the shower. It is water resistant not water proof. This gives the best base for the tiles. You should leave the adhesive set up totally before grouting because the gases that are in the glue need a place to go. This includes thin set mortar because of the water vapor it out gases. Good luck
- Q: How to look at tile quality?
- That can be used as a mirror, according to the people out of clear, buy big brands of bricks, big brands to ensure size, will not bring trouble to the shop
- Q: I need some tiles to replace on my roof. They type of tile, I‘m told is Santa Rosa tile and is made from a reddish orange color clay, does anyone know where to get this type of tile in central California?
- Tile roofs are far more common in your part of the country than they are in mine. Your best bet is to look for roofing supply businesses in your local yellow pages. If it turns out to be impossible to get the exact same tile, a substitute can always be found. If the tiles you need replaced are on a highly visible part of the house, consider removing tiles from another part of the house to make the repair match, and use the new tiles in the less visible area. Good luck with your repair.
- Q: For some reason I‘m having a hard time finding a good DIY instruction page on how to remove floor tile. Half of them are about removing just one damaged tile and the rest all have different methods. Some say to place a towel on top of it and smash with something, others have different machines. I‘m not really sure where to start. The space is about 5‘ x 5‘ and the tiles are the tiny kind, like 1 sq. inch each. What tools do I need? Do people usually tile underneath wooden vanities? Will I have to take it up? Help!
- First stop should be a Home Depot or Revy or whatever building supplier you have near you. They will know and have the tools you might need and could give good advice on the easiest removal. Unfortunately there are no magically easy ways to do this. If you are able to attack an edge, good for you. Use a good, sturdy scraper. Perhaps even one that you will be able to use a hammer on the end of. Then it is just simply a matter of elbow grease and determination. Actually, a 5' X 5' space will come off fairly quickly once you get started. If you are not able to start at an edge, you will have to make one by chiselling out a few tiles until you can get your sturdy scraper working again. just scrape a few grout lines and pry out some tiles. Please wear safety glasses and gloves throughout this whole procedure. These things will chip and have very sharp edges. The next part is to be sure that you scrape off all of the thinset (glue) that was holding the tiles down. You are now almost ready to re-tile, if that is your goal. If it is, then just be sure that the area is solid and clean and you are good to go. As for tiling under a vanity . . . some do and some don't. New home bulders certainly don't in order to keep costs down. It certainly is not necessary as long as the vanity will be the right height after you are done. There could be a 1/4 to 1/2 inch height difference due to the thickness of the tiles. Hope this helps. George
- Q: I am replacing the tile in my kitchen and having trouble getting the old tile up. The tiles are 12 inch squres, I‘m not sure what they are made of, something like linoleum I think. When it was installed it had pre-glued backing and I would like to know the easiest way to remove it. THANKS
- best way to remove the tile would be a heat gun or a propain torch the torch can be dangerous, a good heat gun cost is,nt that much, get youeself a 3to 4 in putty knife and the heat gun and awawy you go , what are you going to replace the old tile whith .???
Send your message to us
Glazed Porcelain Floor Tile 600x600mm CMAX-G6091
- Loading Port:
- Guangzhou
- Payment Terms:
- TT OR LC
- Min Order Qty:
- 115.2
- Supply Capability:
- 100000 m²/month
OKorder Service Pledge
OKorder Financial Service
Similar products
Hot products
Hot Searches
