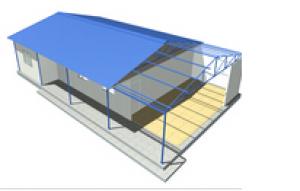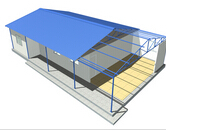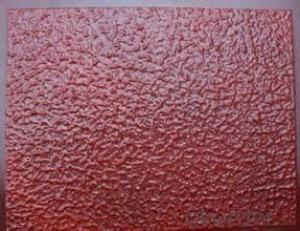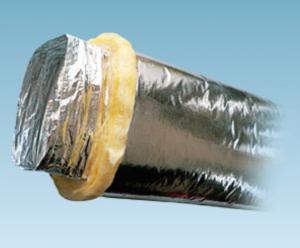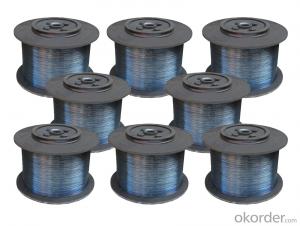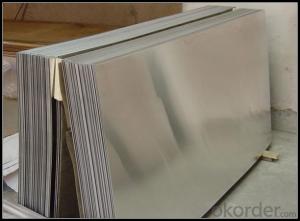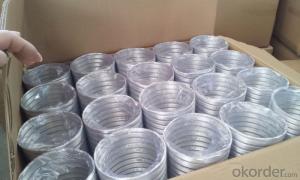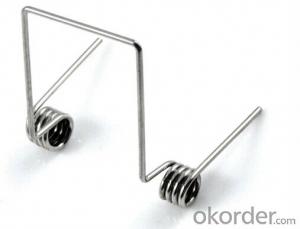Flexible Design House
- Loading Port:
- China Main Port
- Payment Terms:
- TT OR LC
- Min Order Qty:
- -
- Supply Capability:
- -
OKorder Service Pledge
OKorder Financial Service
You Might Also Like
Flexible Design House
INTRODUCTION
ZB house is one kind of personalized design house with irregular appearance. Unlike modular unit, ZB house is flexible in dimension and design. It is suitable to the sandy and rainy area due to the good sealing performance.
With the beautiful appearance and flexible design, it is popular in residential housing or temporary accommodation and office.
ADVANTAGE
1. Pretty appearance: The house can be designed in irregular shape which makes the house
look more beautiful.
2. Flexible design: It can be personalized according to customer demand
3. Good heat insulation: This house has color steel sandwich panel as ceiling and color steel
corrugated sheet as slope roof. The air layer between ceiling and roof makes the house more
outstanding in heat and sound insulation.
4. Smooth rain drainage: The big roof slope with 15 degree makes the rain easy to drain and the
two layer roofs ensure the house no leakage.
5.Economic transportation:Small components in standard size ensure the house loaded more
in 40HQ to save the transport cost.
6. Easy installation: All components are connected by rivet and self-tapping screw, no welding
and large hoisting equipment needed.
SPECIFICTION
| Suspending floor | ||
| The light steel galvanized suspending floor is easy to assemble. The height can be customized from 300mm to 600mm. The components are prefabricated and packed in flat. Also it needs the simple concrete block as foundation which can save the overall costs and time. It is widely used in high humidity to keep indoor ground dry. | ||
| Size and Load | ||
| Size | Length: within 50m; Width: within 11.3m. Wall Height:2.6-3.0m | |
| Roof live load | 0.5KN/㎡ | |
| Wind load | 0.35KN/㎡ | |
| Snow load | 0.5KN/㎡ | |
| Steel structure | From -25℃ to 50℃ | |
| Insulation | ||
| Rock wool | ||
| Glass wool | ||
| PU | ||
| Roof | ||
| Color steel sheet | Galvanzied and coated color steel sheet in thickness of 0.5mm-0.8mm | |
| Insulation | / | |
| Ceiling | EPS Color steel sandwich panel in thickness of 75-150mm | |
| Floor | ||
| Material | Concrete foundation + ceramic tile floor | |
| Formaldehyde | ||
| moistureproof | ||
| Wall | ||
| Outer layer | Galvanzied and coated color steel sheet in thickness of 0.25mm-0.5mm | |
| Insulation | EPS in thickness of 50mm-150mm | |
| Inner layer | Galvanzied and coated color steel sheet in thickness of 0.25mm-0.5mm | |
| Door | ||
| Size | Standard: 750 * 2000mm Option: design according to requirement | |
| Material | Standard:SIP door Option: wooden door Aluminum door Security door | |
| Window | ||
| Size | Adjustable according to Rooms function and size | |
| Frame | Standard: PVC Option: Aluminum | |
| Glass | Standard: 4MM thick Option: Hollow window 5MM thick | |
| Electric | ||
| Fittings | ||
| Socket | Multifunctional socket Option: American standard, European standard, British Standard, Australia standard, etc. | |
| Wiring | BV-2.5mm² BV-4mm² | |
| Voltage | 220/380V | |
| Breaker | Miniature circuit breaker | |
| Structure painting | ||
| Protection against oxidation | Abrasive blasting | |
| Color | Grey | |
| Thicknes | 80µm | |
| Painting | Alkyd | |
- Q: Can container houses be built with a contemporary retail store setup?
- Yes, container houses can be built with a contemporary retail store setup. Container houses are becoming increasingly popular due to their versatility, affordability, and sustainability. These houses can be designed and customized to meet various needs, including retail spaces. With the right modifications and interior design, containers can be transformed into stylish and functional retail stores. The container's modular nature allows for easy expansion or reconfiguration of the retail space as needed. Additionally, containers can be stacked or combined to create multi-level or larger retail setups. Container houses can also be equipped with modern amenities such as large windows, glass doors, and climate control systems to create an inviting and comfortable shopping experience for customers. Interior design elements like shelving, display cases, and lighting can be strategically incorporated to enhance the retail aesthetic. Moreover, container houses offer the advantage of mobility. If desired, the retail store setup can be easily transported to a new location, providing flexibility for business owners. Containers can also be designed to be easily disassembled and reassembled, making it convenient to move or expand the retail space as the business grows. In summary, container houses can indeed be built with a contemporary retail store setup. They offer a unique and innovative solution for businesses looking for cost-effective, sustainable, and customizable retail spaces.
- Q: Can container houses be designed to have a rooftop terrace?
- Yes, container houses can be designed to have a rooftop terrace. The modular nature of container homes allows for customization and flexibility in design. By incorporating proper structural support and engineering, container houses can easily accommodate a rooftop terrace, providing additional outdoor space and enhancing the overall living experience.
- Q: How do container houses handle the need for efficient space utilization?
- The need for efficient space utilization is effectively addressed by container houses, as they maximize the available space within the container. These innovative homes are constructed using shipping containers, which are specifically designed for efficient transportation of goods. To accommodate essential living spaces, such as bedrooms, bathrooms, kitchen, and living areas, the interior of the container is modified accordingly. Container houses make great use of vertical space by incorporating multi-level designs or utilizing loft spaces. This enables the creation of separate rooms or areas within the limited floor area of the container. Additionally, clever storage solutions are implemented to fully utilize every nook and cranny. Built-in cabinets, shelves, and foldable furniture are commonly utilized to save space and maintain an organized interior. Another effective approach to efficient space utilization in container houses is the use of flexible and multi-functional furniture. Many container homes feature convertible furniture that serves multiple purposes. For instance, a dining table can be folded down to provide additional workspace, or a bed can be concealed within a wall during the day to free up floor area. Furthermore, container houses often incorporate outdoor living spaces, such as decks or rooftop gardens. These outdoor areas offer additional usable space and can be utilized for various activities, including dining, relaxation, or gardening. By extending the living area to the outdoors, container houses compensate for the limited interior space. In conclusion, container houses utilize creative design strategies, efficient storage solutions, and versatile furniture to optimize space utilization within the confined structure of a shipping container. By carefully considering the layout and functionality of each element, these houses provide comfortable and functional living spaces while making the most of the available area.
- Q: Are container houses suitable for pet shelters or rescue centers?
- Indeed, container houses prove to be an ideal choice for pet shelters or rescue centers. They bring forth numerous benefits for such facilities. To begin with, they offer a cost-effective alternative, with their construction expenses only a fraction of what traditional brick and mortar structures demand. This advantage becomes particularly beneficial for non-profit organizations or shelters operating on limited budgets. Furthermore, container houses exhibit remarkable versatility, allowing them to be tailored to the specific requirements of pet shelters. They can be easily reconfigured and expanded to establish separate living spaces for various types of animals, including dogs, cats, as well as smaller creatures such as rabbits or birds. Moreover, container houses showcase exceptional durability and weather resistance, enabling them to withstand diverse climates. They effortlessly endure extreme temperatures, heavy rain, and even natural disasters, ensuring the safety and well-being of the animals housed within. Additionally, container houses offer the convenience of easy transportation and relocation, enabling pet shelters to adapt to changing circumstances or reach areas in need during emergencies. They can also be stacked or arranged in different configurations to optimize space and maximize the shelter's capacity. Lastly, container houses champion eco-friendliness by repurposing shipping containers that would otherwise go to waste. By utilizing recycled materials, pet shelters can contribute to sustainable practices and diminish their carbon footprint. In conclusion, container houses emerge as a highly fitting choice for pet shelters or rescue centers due to their cost-effectiveness, versatility, durability, transportability, and environmental friendliness. They provide a practical and efficient solution for organizations committed to providing care and shelter for animals in need.
- Q: Are container houses suitable for eco-resorts?
- Yes, container houses are suitable for eco-resorts. These houses are made from recycled shipping containers, which aligns with the eco-friendly concept of resorts. They can be easily modified to incorporate sustainable features such as solar panels, rainwater harvesting systems, and energy-efficient insulation. Container houses also have a minimal carbon footprint as they reduce the need for new construction materials. Additionally, their versatile design allows for creative and unique architectural solutions, enhancing the eco-resort experience for guests.
- Q: Are container houses suitable for remote educational facilities?
- Remote educational facilities can indeed benefit from the use of container houses. These dwellings have gained popularity in recent years due to their versatility, affordability, and ease of transportation. These attributes make them an excellent option for remote locations where traditional construction may pose challenges or come at a high cost. One advantage of container houses is their easy transportability, which allows for the establishment of educational facilities in otherwise inaccessible areas. This is particularly advantageous for communities located in remote regions with limited infrastructure and resources for education. Moreover, container houses can be customized and adapted to meet the specific needs of educational facilities. They can be designed to accommodate classrooms, libraries, laboratories, and other essential spaces. By ensuring proper insulation, electricity, and ventilation systems, container houses can offer a comfortable learning environment. Another benefit of container houses is their cost-effectiveness when compared to traditional building methods. This affordability enables more resources to be allocated towards educational materials, technology, and staff, thereby enhancing the overall learning experience. Additionally, container houses are environmentally friendly. They are often constructed from recycled materials and repurposed shipping containers, which minimizes waste and reduces the environmental impact. This aligns well with the growing emphasis on sustainability in educational institutions. In conclusion, container houses are a viable option for remote educational facilities. Their portability, customization potential, affordability, and eco-friendliness make them an attractive choice for establishing educational infrastructure in remote areas.
- Q: Are container houses suitable for emergency shelters?
- Yes, container houses can be suitable for emergency shelters. Container houses are made from shipping containers that are durable, weather-resistant, and easily transportable. They can be quickly assembled and provide a safe and secure living space for individuals affected by emergencies such as natural disasters or conflicts. Container houses can be customized to include basic necessities like sleeping areas, sanitation facilities, and cooking spaces. They are also cost-effective compared to traditional construction methods, which makes them a viable option for emergency response organizations with limited resources. Additionally, container houses are reusable and can be repurposed for future emergencies, making them an environmentally friendly choice. Overall, container houses offer a practical and efficient solution for emergency shelters, providing temporary housing that is both functional and sustainable.
- Q: Are container houses suitable for recreational vehicle parks?
- Yes, container houses are suitable for recreational vehicle parks. Container houses offer a cost-effective and sustainable solution for temporary or permanent housing in these parks. They are easily transportable and can be customized to meet the specific needs and preferences of the park visitors. Container houses also provide all the necessary amenities and comforts, including plumbing, electricity, and insulation, making them suitable for long-term stays. Additionally, container houses can be designed to blend in with the natural surroundings of the park, ensuring a harmonious and aesthetically pleasing environment. Overall, container houses offer a practical and efficient housing solution for recreational vehicle parks.
- Q: Can container houses be designed with a home office or study?
- Yes, container houses can definitely be designed with a home office or study. In fact, container houses are known for their flexibility and adaptability in terms of design and functionality. With proper planning and design, a container house can be customized to include a dedicated space for a home office or study area. The layout and size of the container house can be adjusted to accommodate the desired office or study space. The containers can be modified to create separate rooms or partitions for privacy and functionality. Additionally, windows and skylights can be strategically placed to provide natural light and ventilation to create a comfortable and productive work environment. When it comes to interior design, container houses offer a wide range of possibilities. The walls can be finished with drywall or other materials to create a cozy and inviting atmosphere. Adequate insulation can be installed to maintain a comfortable temperature throughout the year. Various storage solutions can be incorporated to keep the office or study area organized and clutter-free. Furthermore, container houses can be equipped with all the necessary infrastructure for a functional home office or study. This includes electrical outlets, internet connectivity, and proper lighting fixtures. Additionally, provisions can be made for desks, chairs, bookshelves, and other furniture to create a comfortable and ergonomic workspace. Overall, container houses can be beautifully designed and customized to include a home office or study area. With thoughtful planning and careful execution, these spaces can be integrated seamlessly into the container house, providing a productive and comfortable environment for work or study.
- Q: Are container houses suitable for art galleries?
- Art galleries can indeed find container houses to be a suitable option. The rising popularity of using shipping containers in architecture is due to their affordability and versatility. In the context of art galleries, container houses bring several advantages. First and foremost, the modular nature of shipping containers allows for easy customization and expansion. Artists and curators can stack, combine, or arrange containers in various configurations to create unique gallery layouts. This flexibility enables them to adapt the space according to their specific needs and artistic visions. Secondly, container houses are renowned for their durability. Designed to withstand harsh marine environments, shipping containers are structurally robust and weather-resistant. This characteristic ensures the protection of valuable artworks from potential damage caused by external elements like moisture, pests, or extreme temperatures. Furthermore, container houses offer an industrial and contemporary aesthetic that can complement and enhance the artwork displayed within. The raw, minimalistic design of containers creates a unique backdrop for various art styles, ranging from contemporary to avant-garde. Additionally, container houses are often more cost-effective compared to traditional building methods. The price per square foot for container construction is generally lower, allowing art galleries to allocate more resources towards promoting and acquiring artwork. However, certain considerations must be taken into account when using container houses as art galleries. Insulation and climate control are crucial factors in preserving delicate artworks. To ensure a stable environment, proper insulation and HVAC systems should be installed to control temperature and humidity within the gallery space. Additionally, adequate lighting and security measures should be implemented to effectively showcase the artwork and protect it from theft or damage. In conclusion, container houses present a suitable option for art galleries, offering versatility, durability, affordability, and a unique aesthetic. However, addressing insulation, climate control, lighting, and security is essential in creating an optimal environment for showcasing and preserving artworks.
Send your message to us
Flexible Design House
- Loading Port:
- China Main Port
- Payment Terms:
- TT OR LC
- Min Order Qty:
- -
- Supply Capability:
- -
OKorder Service Pledge
OKorder Financial Service
Similar products
Hot products
Hot Searches
Related keywords
