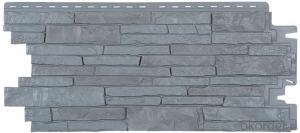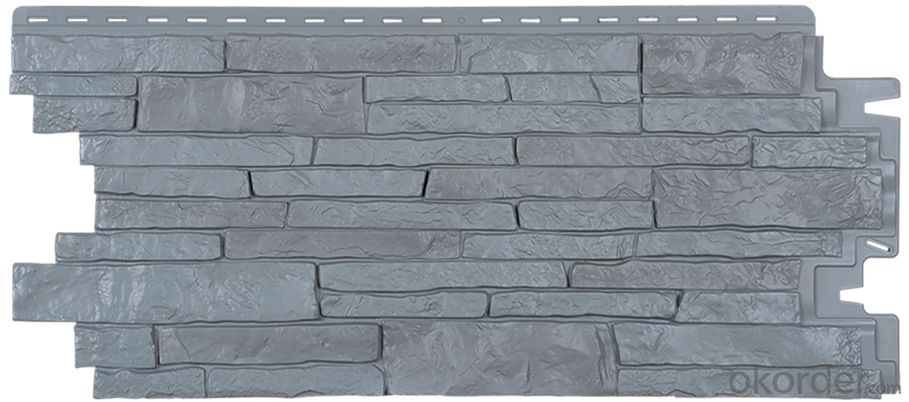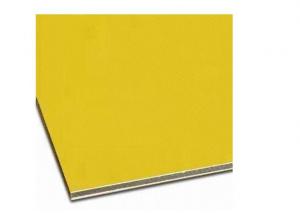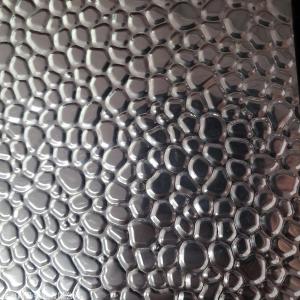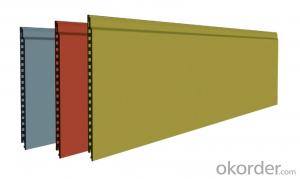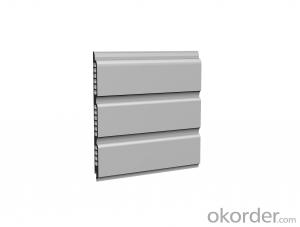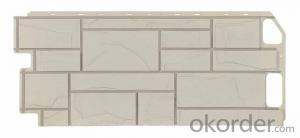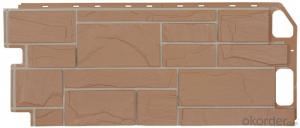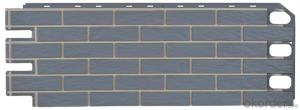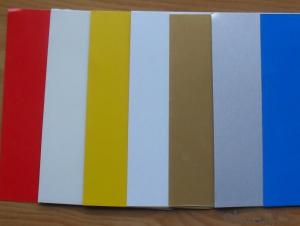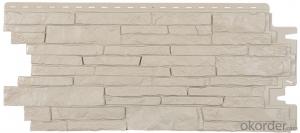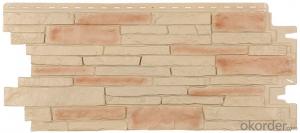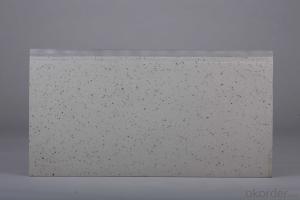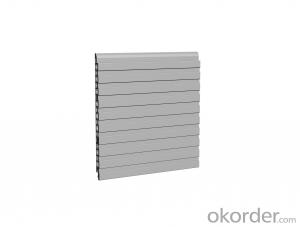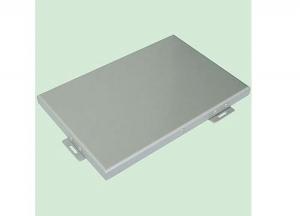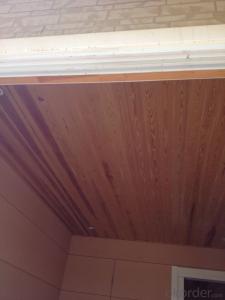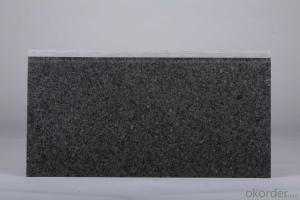Faux Stone Siding, Upgrade to Vinyl Siding VD100501-VDC117
OKorder Service Pledge
OKorder Financial Service
You Might Also Like
Vida faux brick wall panel is an ideal way to create the look and beauty of brick without the time, cost and long installation process of actual brick. Vida faux brick wall panel can enchance many types of residential and commerical projects. Easy to clean and easy to install. We can offer wall panels with many colors that look great and can dramatically turn your home or building around overnight wherever you are.
Specifications of Brick Wall Panel:
Model | VD100501 |
Style | Stone (with embossed patterns) |
Color | 117# |
Type | Panel |
Edge Type | Interlocking |
Production Time | 15-20days |
Material | Polypropylene |
Overall Dimensions | 113.5 cm wide*49.5cm high |
Coverage Dimensions | 100cm wide*46.5cm high |
| | |
Coverage | 0.5618sq. m |
Weight | Approx 3.0kg/sq. m |
Exterior Use | Weather proof, near zero UV degradation |
| | |
Main Accessories | Start strip, decorative strip, exterior corner, interior corner |
Needed for installation | Nails for all plus plastic fasteners for start strip |
Sample | Free sample, but freight collect |
P.S. 1. The weight are approximate, sometimes the raw material and the formulation differs. 2. For samples, we can at most offer one piece per design. We can cut small pieces if needed. 3. We have color chart for you to choose color. It may have a slight color difference for different batch. 4. Besides polypropylene, we have added some other special chemical accessory materials to enhance wall panels with a very good weather resisting property (+60°C to -50°C) | |
- Q: What tests do you need to do with the fire sealant review between the curtain walls? Know please tell us Thank you!
- Fire protection is a very important test project, you can consult the local SGS testing company
- Q: I was made in Chengdu curtain wall design, the current national standard JGJ 133-2001 metal and stone curtain wall engineering technical specifications, glass curtain wall engineering technical specifications JGJ102-2003 no such ban, but a friend said the country has begun to prohibit, What about it?
- The state did not introduce the relevant documents or norms, but the Jiangsu Provincial Department of Housing and Urban Construction issued the "on the strengthening of curtain management of the notice", said: the use of non-hidden frame glass curtain wall design.
- Q: How to take fire protection measures for high temperature welding of curtain wall
- Then the use of fire, fire cloth laying under the splash of Mars. Do a piece of firebrock to block both sides and meet the welding construction distance, the workers with a protective protective equipment when the eyes, welder gloves, insulated shoes, the ground doing fire extinguishers, buckets, see fire people.
- Q: What tests are required for curtain wall works?
- 1, chemical anchor pull test, 2, silica gel compatibility test, 3, curtain wall four test, 4, composite aluminum peel test, 5, stone radioactive detection, 6, stone bending strength testing, 7, the building on the external walls of the doors and windows of the three tests, 8, two-component structural adhesive mixing test 9, energy saving: hollow glass energy saving test (visible light transmission ratio, heat transfer coefficient, shading coefficient, insulating glass dew point) 10, energy saving: insulation material test (density, thermal conductivity) 11, energy saving: insulation profiles (tensile, shear strength) 12, the scene material inspection, such as plastic, aluminum and so on.
- Q: Glass curtain wall open window opening angle why not more than 30 °, open distance should not be greater than 300mm?
- Curtain wall open window opening angle should not be greater than 30 °, open distance should not be greater than 300mm This requirement is the glass curtain wall technical requirements, the role of opening the window is mainly used for ventilation and ventilation, from a security point of view and to facilitate the indoor sliding distance requirements. Thank you!
- Q: I have very light orange (beigy orange) curtains tailored in traditional style (valence and sheer curtails and drapes with tie backs etc for a huge master bedroom with a cathedral ceiling. The bed rooms huge so I am not worried about it looking smaller when painted with dark colors. However will chochlate brown be too dark? too heavy? I personally LOVE lighter shades on the walls but I made a mistake and I now have to work with these light orange curtains.. so I am stuck! So my question is if I paint two opposite walls chochlate brown and the other warm beige and put these light orange curtains and buy a chochlate/beige (more beige less chochlate) comforter set.. will I be adding myself to the ugly house list?Any other color suggestions???/ Please help!!!
- i might elect brown and that i've got seen curtains at Walmart that are striped ethnic lookin hues ... browns reds oranges so i'm particular you need to locate some cool print curtains in case you seem around slightly. As for the carpet in step with hazard a delicate brown taupe shade. in step with hazard even black yet it is slightly Halloween-ish ... desire I helped :)
- Q: What glass is the glass curtain wall for building buildings?
- The glass curtain wall of the modern high-rise building adopts the insulating glass which is filled with the dry glass or the inert gas by the combination of the mirror glass and the ordinary glass, and the insulating glass has two layers and three layers. The two layers of insulating glass are sealed by two layers of glass Frame, forming a sandwich space;
- Q: Will the metal support glass curtain wall aluminum alloy pillars on the support of the round hole is appropriate to use long hole, what does that mean?
- Upstairs to say on the fulcrum for the fixed bearing, the lower fulcrum for the movable bearing, because the curtain wall belongs to the subordinate structure, there must be some anti-settling deformation ability, such as aluminum alloy column elongated metal components such as tensile capacity Pressure and strong, stable, so the design of its design for the pull-bending components, so that you can explain the fulcrum for the fixed bearing (round hole), the lower bearing long hole (can be vertical displacement)
- Q: Unit-style curtain wall male and female pillars between the gap filled with what material
- Monolithic curtain wall from the system on the early part of the use of external visual frame structure system to meet the aesthetic requirements of the architect to achieve a completely transparent effect, with the country on the curtain wall products from the use of security requirements increasingly high , The original hidden frame structure system is far from meeting the requirements of the safety structure, so as to gradually design the use of the frame structure system, especially on March 4, 2017 "on further strengthening the glass curtain wall safety protection notice [ ) 38], "the safety of the construction of the curtain wall from the government to give a legal requirement.
- Q: When was glazed curtain walling first used?
- Curtain wall construction came in with the advent of structural steel framing at the end of the 19th century. I have a note here that the Wainwright building in St. Louis, constructed in the 1890s, was one of the first examples.
Send your message to us
Faux Stone Siding, Upgrade to Vinyl Siding VD100501-VDC117
OKorder Service Pledge
OKorder Financial Service
Similar products
Hot products
Hot Searches
Related keywords
