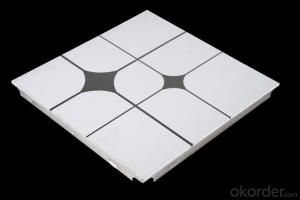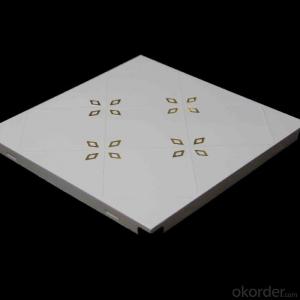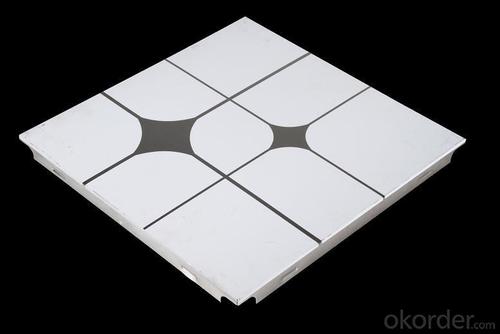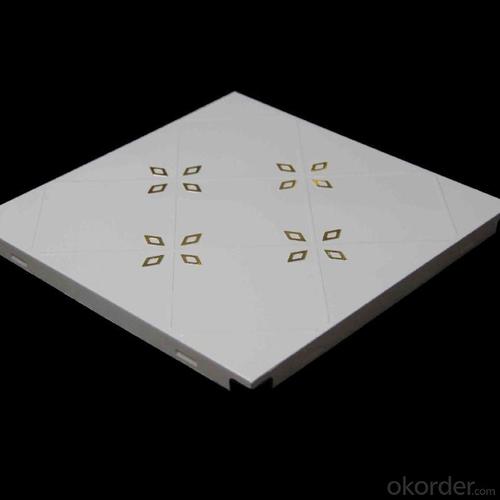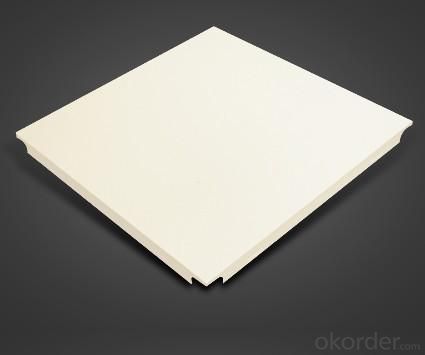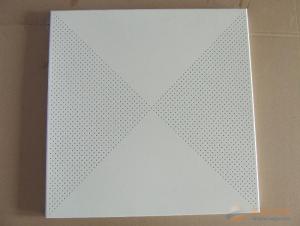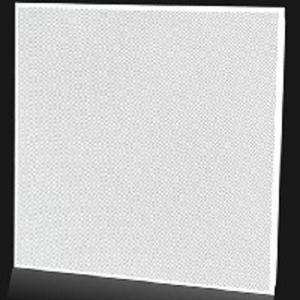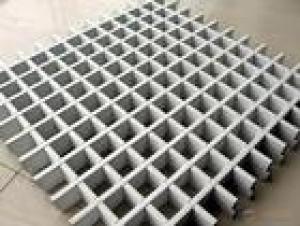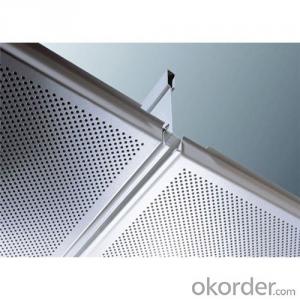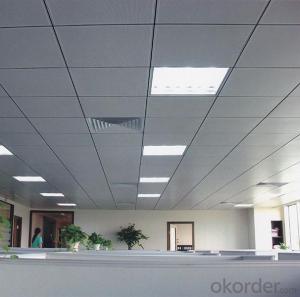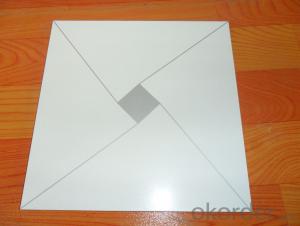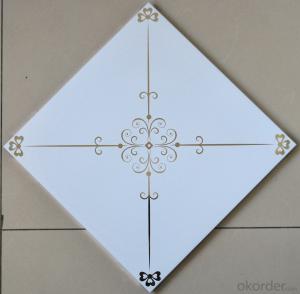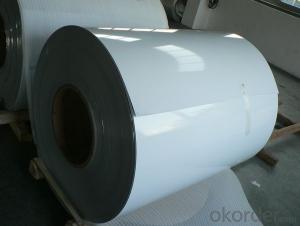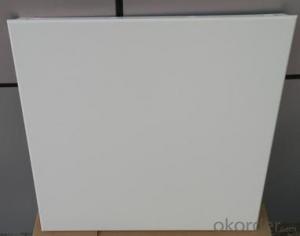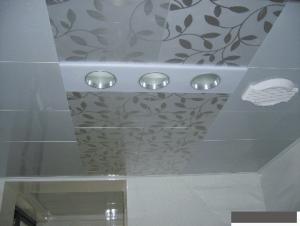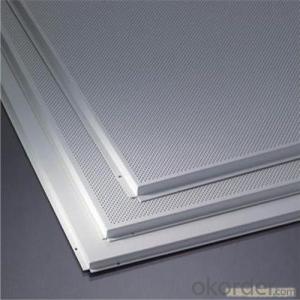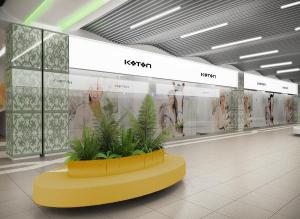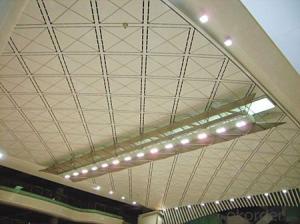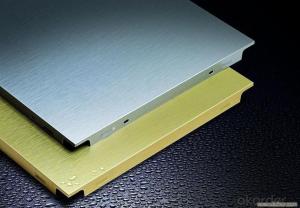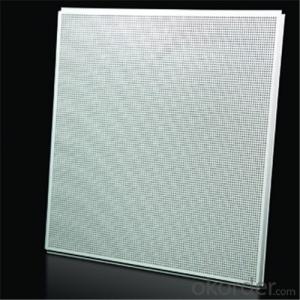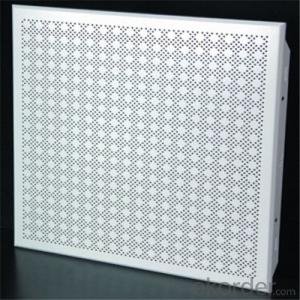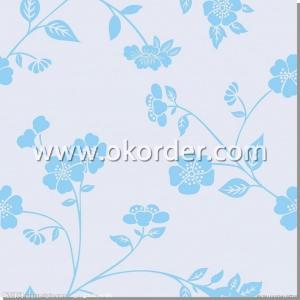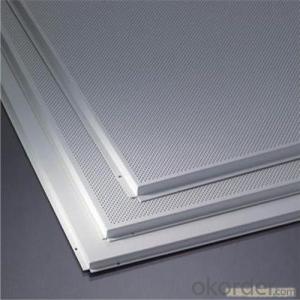Aluminium Perforated Ceiling Tiles - Factory Acoustic Solutions
- Loading Port:
- China Main Port
- Payment Terms:
- TT OR LC
- Min Order Qty:
- -
- Supply Capability:
- -
OKorder Service Pledge
OKorder Financial Service
You Might Also Like
Specifications
2014 New fireproof aluminum ceiling
Specification:600*600
Material: Aluminum alloy
Certification:ISO,BV, TUV
Factory price
1) Our clip in aluminum ceiling:
Clip in square ceiling, widest applicable among all type of ceiling with outstanding advantages. Plain or pattern can be selected according to the actual requirement. Clip in system which is concealed, steady structure, flat surface, could be both used as ceiling and wall panel.
2) Specifications:
| Ceiling Type | Size(mm) | Height(mm) | Thickness(mm) | Edge Type |
| Clip In Ceiling | 300*300 | 18/20 | 0.45~0.56 | Beveled Edge/Square Edge |
| 600*600 | 20/24/28 | 0.45~0.7 | Beveled Edge/Square Edge | |
| 800*800 | 20/24/28 | 1.0 | Beveled Edge/Square Edge | |
| 300*1200 | 20/24/28 | 0.75~0.9 | Beveled Edge/Square Edge | |
| 600*1200 | 20/24/28 | 0.75~1.1 | Beveled Edge/Square Edge | |
| Lay In Ceiling | 275*275 (295*295) | 8 | 0.60~0.70 | Square Edge |
| 575*575 (595*595) | 8/12/18 | 0.60~0.70 | Beveled Edge/Square Edge | |
| 585*585 (595*595) | 10 | 0.60~0.70 | Square Edge | |
| 585*585(605*605) | 10 | 0.60~0.70 | Square Edge | |
| 595*1195*575*1175 | 8 | 0.60~0.70 | Square Edge | |
| 603*1210*585*1195 | 8 | 0.60~0.70 | Square Edge | |
| Ceiling Type | Open size(mm) | Width & Height(mm) | Thickness(mm) | Length(mm) |
| Open Cell Ceiling | 50*50 | Width:10/15 Height:35/40/45/50/60/80 | 0.35~0.6 | 2000 |
| 75*75 | Width:10/15 Height:35/40/45/50/60/80 | 0.35~0.6 | 1950 | |
| 100*100 | Width:10/15 Height:35/40/45/50/60/80 | 0.35~0.6 | 2000 | |
| 125*125 | Width:10/15 Height:35/40/45/50/60/80 | 0.35~0.6 | 2000 | |
| 150*150 | Width:10/15 Height:35/40/45/50/60/80 | 0.35~0.6 | 1950 | |
| 200*200 | Width:10/15 Height:35/40/45/50/60/80 | 0.35~0.6 | 2000 | |
| Ceiling Type | Width(mm) | Length(mm) | Thickness(mm) | Edge Type |
| C-strip | C100/C150/C200/C300 | 1000~6000 | 0.45~0.85 | Beveled Edge/Square Edge |
| S-strip | C300 | 1000~6000 | 0.45~0.85 | Beveled Edge/Square Edge |
| H-strip | C150/C200/C300 | 1000~6000 | 0.45~0.85 | Beveled Edge/Square Edge |
| G-strip | C100 | 1000~6000 | 0.45~0.85 | Square Edge |
3) perforated pattern:
Perforation is a kind of processing technology for metal ceiling.Ceiling design beautiful patterns according to the arrangement of perforated holes with powerful sound absorbing and isolating effect. Rators possesses over 40 kinds of fixed perforated types, and could be customized according to client's requirements on patterns, sound absorbing to meet the actual situation.
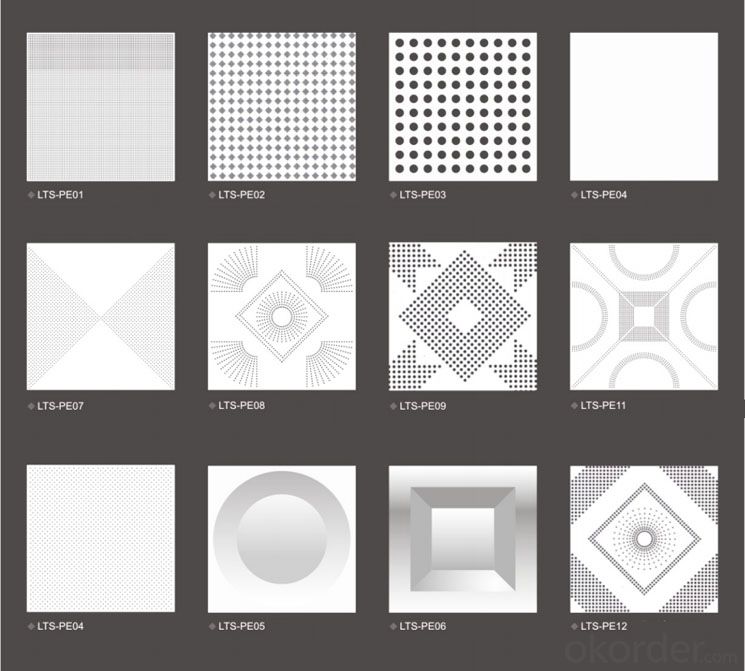
4)Our Packing:
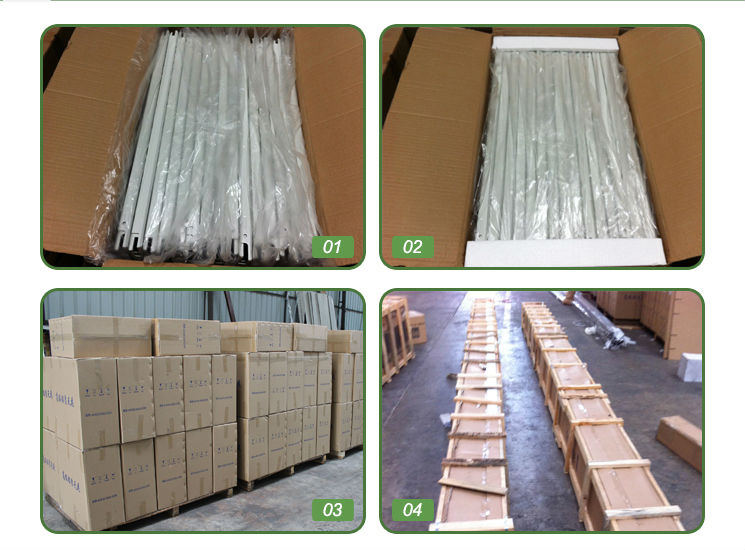
5)Installation Method:
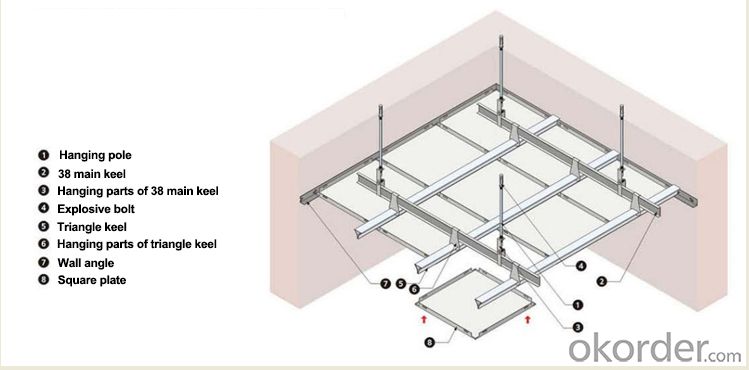
The upper main keel and lower triangle keel are tightly connected with "cross" structure,therefore,it can assure the levelness of whole suspended system with more solid structure.
6)Sample Project:
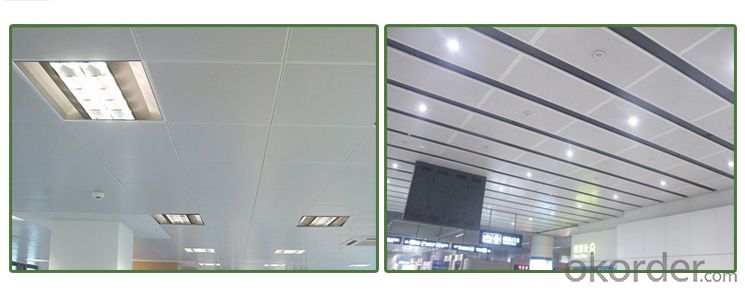
7)Application:
mainly used in project for big area with soundproof requirements, such as hotels,stores,office building, hospitals,railway stations,metro stations and so on.
8)Certificate:
ISO9001:2008, BV,TUV, Product Quality Certificate.
9)Factory Tour:

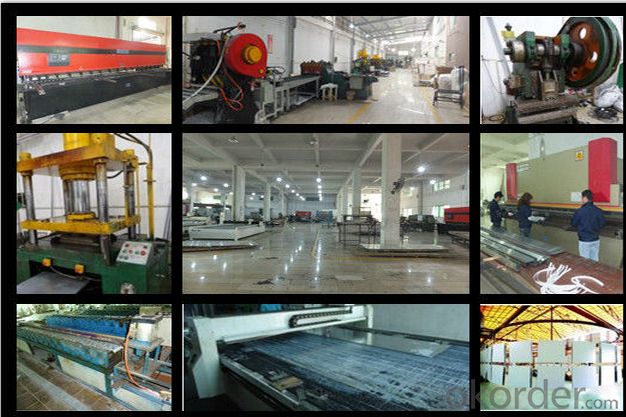
- Q: Will the bathroom ceiling plate installed on the ceiling (top grade) is not bright, how to change the light bulb? Kouban can be removed, the light can not get down.
- If not, check that the base is not fixed with screws.
- Q: Can the ceiling of the balcony be used? My house is on the top floor, the balcony ceiling is glass. With aluminum cords hanging ceiling summer high temperature buckle plate will not deformation ah?
- Balconies are generally covered with aluminum cords board ceiling, if the sun will certainly be direct deformation of the sun, the sun will be the deformation of the wall will not say that the aluminum plate. Look at the ceiling you definitely do not need the top of the glass. The If the property does not change the appearance of the inside you can seal from the inside to do a good job of insulation and then add a layer of cloth so that you can reduce the deformation. 5 years should be no problem ~ but so the balcony space becomes smaller, do insulation is to use hollow brick.
- Q: How to install the warm wind Yuba aluminum plate on the ceiling
- Method: Yuba installation - stay line (wire): 1. General light warm type bath requirements 4 sets of lines (light warm two groups, ventilation group 1, lighting 1 group) by the five wires (top is a zero line 4 root control Fire line, the following switch is a fire line, four control the fire line) 2. Wind-warm Yuba (PTC ceramic heating film heating) requires 5 sets of lines, (lighting 1, ventilation 1, PTC heat sink 2 Group, internal circulation blower negative ion group 1) Yuba Installation - Ventilation Ventilation fan requires a tuyere to suck out the indoor air. The diameter of the outlet is generally 10CM, generally in the ceiling before the open well. Yuba installation - the installation of the mouth of the general Yuba openings for the 300 * 300, there are Yuba openings for the 300 * 400 or so. According to the different buckle on the reserved security
- Q: How to remove the ceiling of the aluminum plate
- Go to the supermarket to buy a sucker-style stick hook, respectively, four horns can be taken down
- Q: What is the difference between aluminum-plastic and aluminum-plated boards?
- Aluminum plate: aluminum alloy plate as the raw material of the ceiling material, generally aluminum-magnesium alloy; from the shape points can be divided into square plate and bar plate two categories, from the surface treatment process can be divided into spray board, Peritoneal plate, roller plate, which, the peritoneal plate to a higher cost and easy to clean, anti-discoloration of the advantages of home improvement. Rolling plate is higher, but the production of sophisticated roller coating in the anti-discoloration, the use of persistence, etc., even better, most of the requirements for the airport hall and other places higher, recently, part of the home improvement High-end brands have begun to roll coating process for home improvement production. Aluminum-plastic plate: the plastic surface is coated with a thin layer of aluminum, aluminum plate that most of the use of roller coating process, according to the thickness of aluminum different price differences, in general, more than 12s of aluminum-plastic plate is more suitable for home improvement Use, too thin will affect the service life. Aluminum-plastic plate can be used for kitchen and toilet ceiling, but requires the substrate of the wood keel and wood to do a strict waterproof treatment, otherwise it will rot. Relative to this problem, the aluminum plate in the installation process does not require the use of any wood, more suitable for the damp environment of the ceiling. In addition: the cost of materials, the aluminum plate is slightly higher than the aluminum plate, but the comprehensive accessories, artificial and other costs, the cost of aluminum slab plate is higher than the aluminum plate.
- Q: Aluminum buckle ceiling ceiling how to do
- This depends on the type of ceiling board to choose the appropriate solution. Specifically, it is divided into the following two cases: 1, the ceiling of the board for the square board (the general specifications in the 30 cm or so square), first remove the ceiling next to a square plate, using a wallpaper knife blade into the ceiling lamp and the surrounding square between the gap of a certain size And then the blade will pry the square around the ceiling lamp and then take the board from the side of the side where the board has just been leveraged. After the ceiling of the connection to the wire to be replaced after the replacement of ceiling lights. To be finished after the lamp, and then re-install the square board can be removed just. 2, the ceiling of the board for the board (that is, long strip), to remove the ceiling lamp, you need to ceiling lights on both sides of the strip on both sides of the buckle first removed, and then take the board and change the lights.
- Q: My bathroom in the bathroom on the ceiling of the pipes are leaking, want to remove the aluminum ceiling to see, but how can not open. Will this aluminum bar plate into the ceiling how to disassemble? Thank you!
- The first to use the first toilet to remove the other hand can buckle down
- Q: How to install the kitchen aluminum plate
- You have already installed the ceiling, you can first turn off the total power switch, and then connected to the line, then the lamp two buckle erected, aligned openings, until the raised buckle into the hole inside, and then The top of the lamp, the buckle will naturally stuck in the buckle plate, so that the installation of a successful.
- Q: How many pieces of aluminum slabs are used for the integrated ceiling
- 5 pieces 20cm multiplied by 1m = 1m?
- Q: What kind of light is the kitchen? Can the old ceiling lamp be installed?
- Because the aluminum plate is directly buckle in the keel of the gap, if too heavy, then a long time by gravity, and so on to fall off. But as many will be out, this has not done the experiment, not clear, but according to the general buckle buckle degree, the kind of no more than 500g of the ceiling should be no problem.
Send your message to us
Aluminium Perforated Ceiling Tiles - Factory Acoustic Solutions
- Loading Port:
- China Main Port
- Payment Terms:
- TT OR LC
- Min Order Qty:
- -
- Supply Capability:
- -
OKorder Service Pledge
OKorder Financial Service
Similar products
Hot products
Hot Searches
Related keywords
