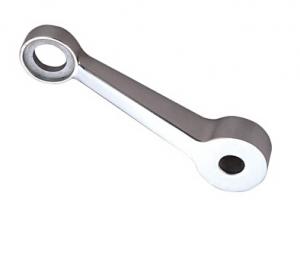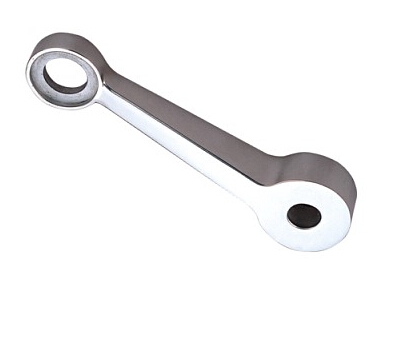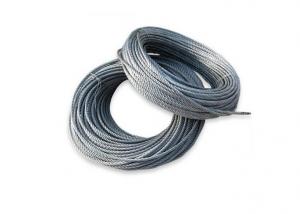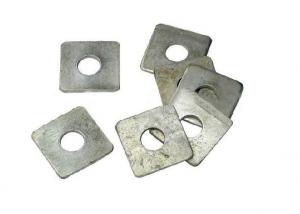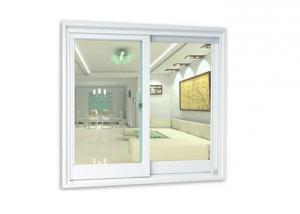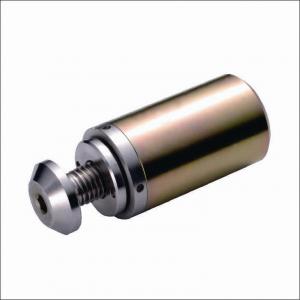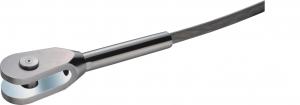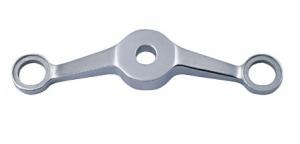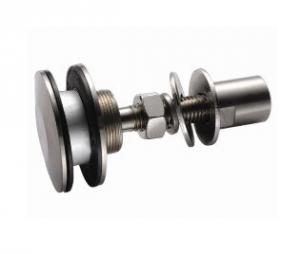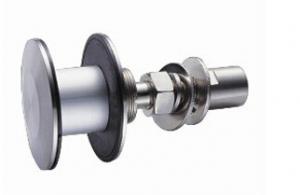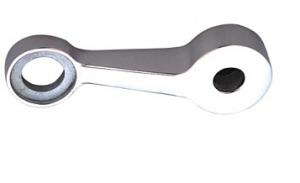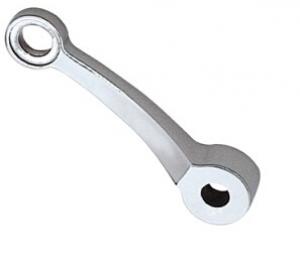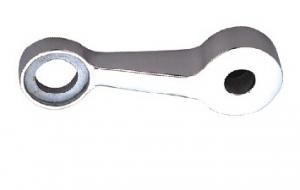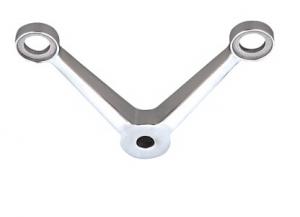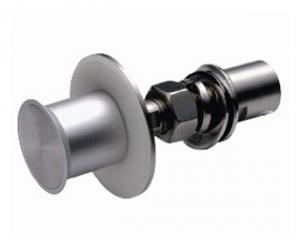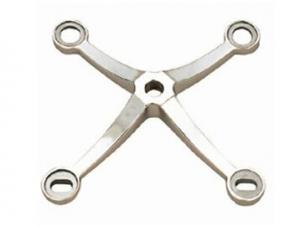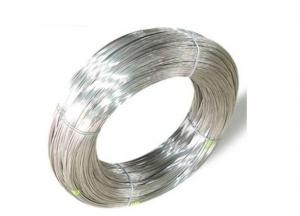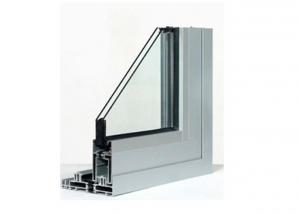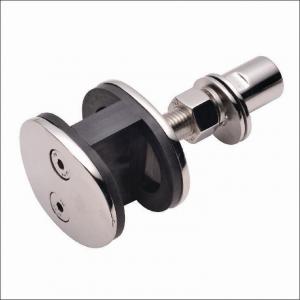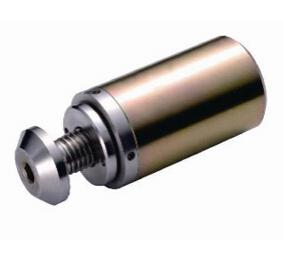Curtain Wall System Long Single Arme Spider A200-1
- Loading Port:
- China Main Port
- Payment Terms:
- TT OR LC
- Min Order Qty:
- -
- Supply Capability:
- -
OKorder Service Pledge
Quality Product, Order Online Tracking, Timely Delivery
OKorder Financial Service
Credit Rating, Credit Services, Credit Purchasing
You Might Also Like
Product Name: Curtain Wall System Long Single Arm spider A200-1
Specifications
1. curtain wall spider system
2. made by casting
3. with genuine stainless steel
4. laser printing logo available
Table of Chemical Composition (%)
Material: S.S 304 | ||||||||
Carbon | Silicon | Manganese | Phosphorous | Sulfur | Nickel | Chrome | Molybdenum | |
Range | ≤0.08 | ≤1.00 | ≤2.00 | ≤0.045 | ≤0.03 | ≤8.00-11.0 | ≤18.0-20.0 |
|
Material: S.S 316 | ||||||||
≤0.08 | ≤1.00 | ≤2.00 | ≤0.045 | ≤0.03 | ≤10.0-14.0 | ≤16.0-18.0 | ≤2.0-3.0 | |
Product Picture:
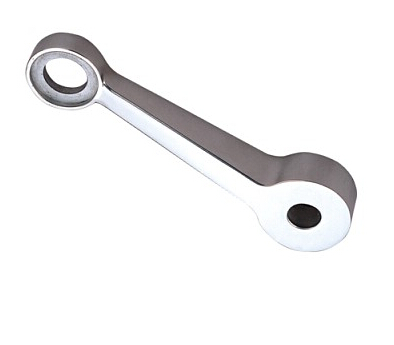
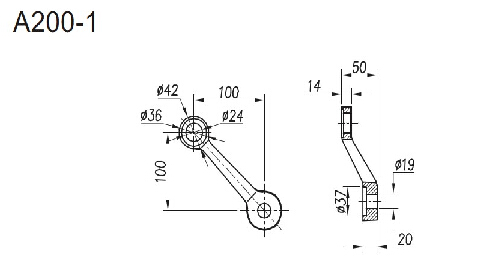
Other types spider in A 200 Series:
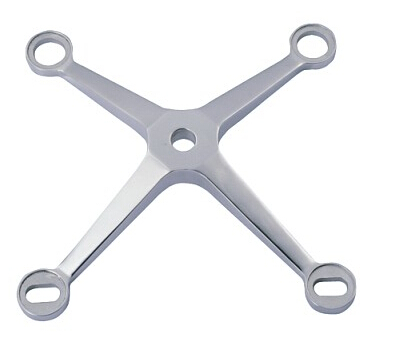 A200-4
A200-4
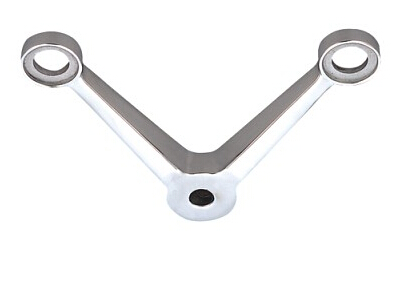 A200-2
A200-2
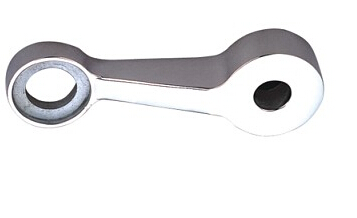 A200-11
A200-11
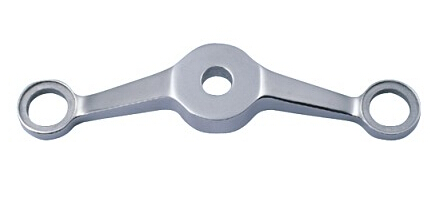 A200-21
A200-21
Project Picture
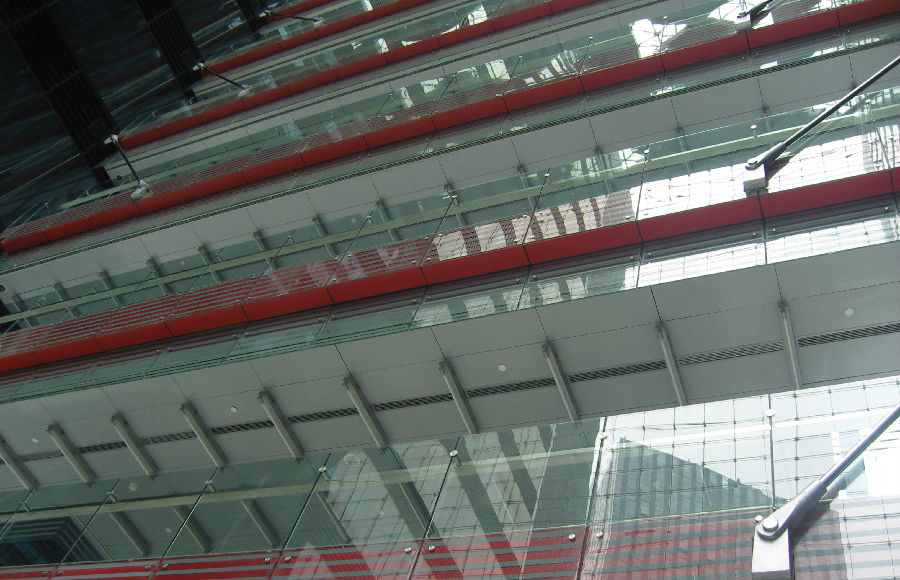
- Q: There are several types of modular glass curtain wall installation
- External Circulation Double Curtain Wall System Description Tips: 1. According to the principle of hot air and chimney effect, so that fresh air into the room, the indoor dirty air out of the room, and can effectively prevent dust into the room. 2. In inconvenient weather conditions, indoor air can be achieved with the outside world to exchange fresh air. Steel structure point of the glass curtain wall of the specific description of the scope of application: the larger span but the general requirements of the building when the general use of steel structure. Tips: 1. In the steel truss, grid and other installation of steel claws, glass panel load through the steel structure of the bearing structure to the main structure. 2. This system is composed of curved steel pipe reticulated shell system and curved surface cable system. The surface steel pipe reticulated shell system is subjected to external load, and the plane is stabilized by the surface cable system. 3. In the steel pipe between the use of universal hinge-shaped embedded. Single cable structure point of the glass curtain wall system specific description of the scope of application: suitable for the entrance of the atrium and other large span openings. Tips: 1. Support structure for the prestressed single-layer cable structure, glass panel load through the high-strength steel hinge line composed of single-layer cable structure to the main structure. 2. Structure Based on the principle of tennis racket, the cable network through the applied prestress to produce resistance to the plane load stiffness. 3. Single cable structure curtain wall due to the need for large deformation of the steel hinge line to resist wind pressure, so the cable network deflection is generally controlled at L / 50, larger than the general wall.
- Q: What is the good thing?
- A professional engaged in point-supporting curtain wall components, marble pendant research, development and production of medium-sized enterprises.
- Q: The installation method of the splicing jaws
- Steel beams and glass are ready to ensure that the location is not wrong, as well as glass holes, adapter and steel beam welding no problem. Put the claws on the transfer, engage in tight. Put the splice on the glass, engage in tight, do not forget the middle of the gasket. Then, the glass is mounted, the splice is connected with the splicing jaws, but do not twist too tightly, and then adjust the position and adjust the error. Finally, tighten, check the next to ensure safety. Ordinary is so loaded, of course, there are different styles, installation methods are different, but not difficult.
- Q: The difference between the skeleton curtain wall and the whole glass curtain wall
- 1, with a skeleton curtain wall is common aluminum frame, glass inlaid or attached to the keel. Common hidden frame and the box in two ways. 2, the whole glass curtain wall refers to the splicing jaw type of glass installation, the skeleton is the steel structure, glass and skeleton is in two levels.
- Q: What is the between glass and steel frame?
- Foam double-sided adhesive paste separated, both sides of the glass glue.
- Q: Would like to ask about the two ways of fixing the glass curtain wall glass
- 1. The glass panel is fixed to the support structure by a glass rib structure. The load of the panel is transmitted through the glass rib structure to the support structure and the main structure. 2. Splicing claws are divided into X-shaped, H-shaped, mountain-shaped, etc .; according to the surface treatment is divided into mirror light, matte, fluorocarbon spray; by material is divided into stainless steel, aluminum and so on. Glass curtain wall auxiliary tool this Rieter electric basket
- Q: What are the metal members connecting the glass and the glass ribs in the glass curtain wall?
- The point-type glass curtain wall is composed of splicing joints, splicing claws, adapters and other components, the main claw claw as a support link, and the role of the load to the fixed support structure, is connected to the glass curtain wall is an important accessories The
- Q: What is a round steel nail on a glass curtain wall?
- You say is generally point-type glass curtain wall, the hardware components called split claws, there are two claws, three claws, four claws.
- Q: How to distinguish between the claw is 220 series or 250 series
- You can measure the distance between the center of the adjacent joints, the industry is generally the default hole pitch model. 220 series represents the adjacent hole center distance is 220mm.
- Q: Stainless steel splicing claws attached to what steel structure above
- Stainless steel splicing jaw pieces of the choice of models to see you mainly use the glass size, carrying the wind pressure, weight.
Send your message to us
Curtain Wall System Long Single Arme Spider A200-1
- Loading Port:
- China Main Port
- Payment Terms:
- TT OR LC
- Min Order Qty:
- -
- Supply Capability:
- -
OKorder Service Pledge
Quality Product, Order Online Tracking, Timely Delivery
OKorder Financial Service
Credit Rating, Credit Services, Credit Purchasing
Similar products
Hot products
Hot Searches
