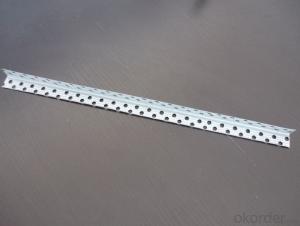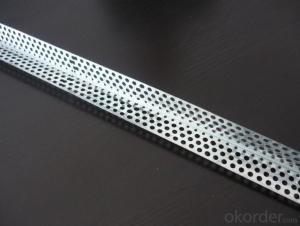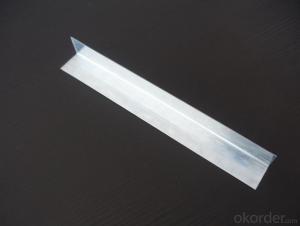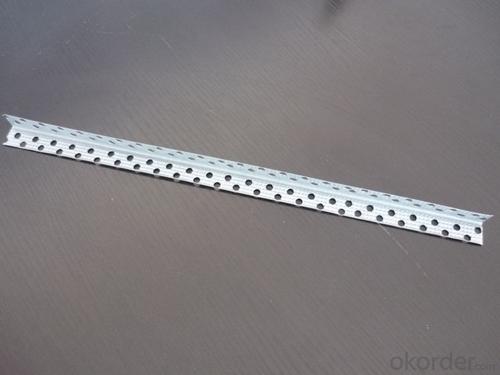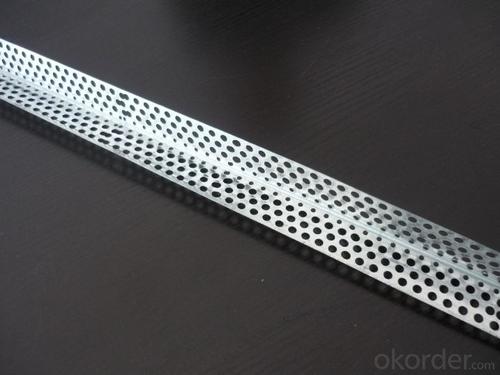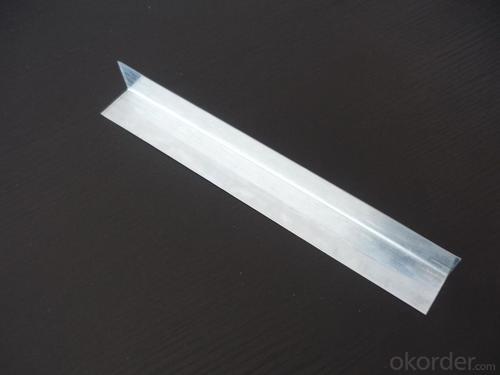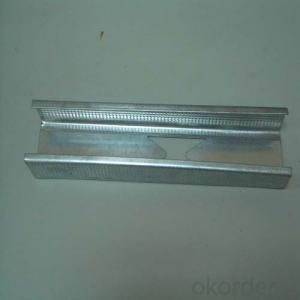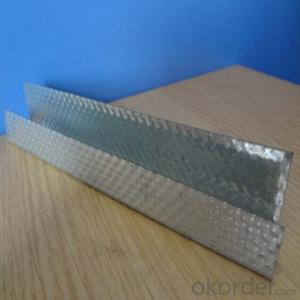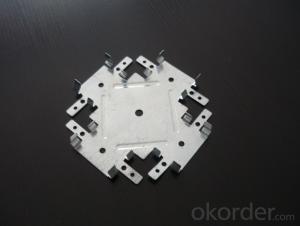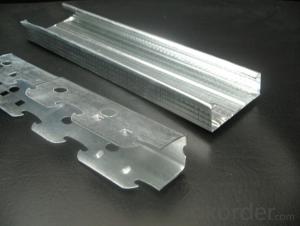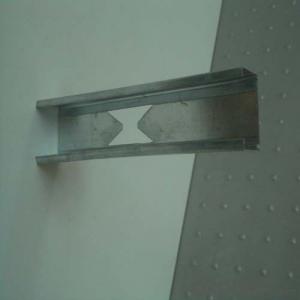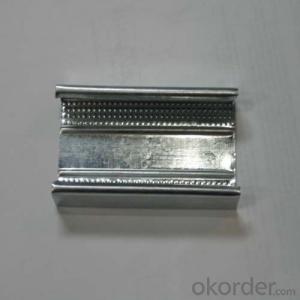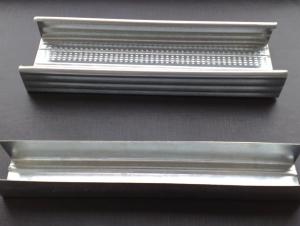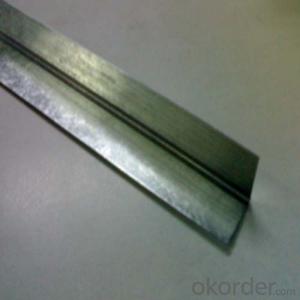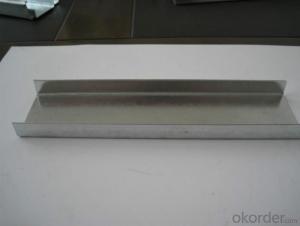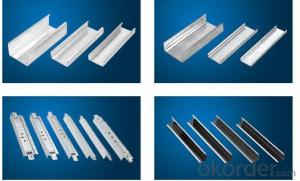Ceiling Profile Wall Angles for Steel Profiles
OKorder Service Pledge
OKorder Financial Service
You Might Also Like
Specifications:
1. Material: Galvanized Steel Sheet
2. Items: Crab connector, U-shape, Wall angles and etc.
3. Size: Standard or customized
4. Thickness: Standard or customized
5. Use: For steel profile (ceiling and partition systems)
Feature:
1. Light weight, high strength, safely;
2. High zinc coating, moistureproof, fireproof;
3. Easy and fast for installation, time-saving;
4. Durable, long time life;
5. Recyclable, environment friendly;
6. Can supply products based on specific requirements;
7. Prompt delivery, high quality, competitive price and complete sets of style;
- Q: What is the general ceiling of indoor ceiling?
- Upstairs copy of the good. Really quite detailed. That I also talk about it. Light steel keel wood keel aluminum buckle plate steel plate plaster board sauna board
- Q: Light steel keel will rust?
- Buy the difference between the big ah, that is the difference between the grandfather, such as the United States is the United States is such a marketing before entering China? Shame lost to the United States, not only lost the face of the Chinese people, but also tarnished the Americans Finally paid the brand to pay the full amount, then pay the face, and only buy this brand of ink to know.
- Q: Light steel keel ceiling and wall construction technology
- This is the most basic, but pay attention to the height of the fire pipe and ventilation pipe, pay attention to the point 1 to find the lowest point of the pipe, the length of the ribs (expansion screw length plus the top of the pipe to the lowest point On the length of the hook) if long, with a hand sand machine cutting. 2 wall around to play wooden keel, the main bone fixed with. (To find a good level) 3 overall layout to be on both sides of the low, the middle raised 2 cm (the middle of the force, long will be under the draw) 4 ventilation layout to calculate the need to cut the main sub-keel, then Mineral wool board according to the size of cut (need to use steel wire reinforcement)
- Q: Light steel keel ceiling budget how to calculate
- According to the net area of the room, the light steel keel and the surface layer, if it is flat sets of a ceiling, if there are high and low sets of hanging ceiling, and can calculate the lamp openings and light boxes, of course, there are other art ceiling Construction requirements and quota related provisions apply to the fixed subhead. Light steel keel ceiling, is that we often see the ceiling, especially the shape of the ceiling, are made of light steel keel frame, and then covered with gypsum board made. Light steel keel ceiling according to load is divided into human light steel keel ceiling and not on the light steel keel ceiling. Light steel keel according to keel section can be divided into: U-keel and C-keel. According to specifications can be divided into: D60 series, D50 series, D38 series, D25 series.
- Q: I help people pull the line, to climb the ceiling, but the ceiling of the light steel looks thin, you can climb up? Afraid! I am now 120 pounds.
- No, gypsum board is too brittle easy to rotten
- Q: Light steel keel ceiling cracks how to deal with
- There are many reasons for the cracking of the roof, and the repair of cracks caused by different causes is not the same. Therefore, after the cracks, the first should be how the cracks are generated, to identify the problem of pipe fittings, and then develop a rest plan, should not blindly construction. Otherwise it may fall into a crack, make up the vicious cycle of the process. There are three main reasons and treatment methods: 1, the surface of the paint surface cracking repair If only the ceiling film to generate linear, multi-angle or irregular cracks, then the problem is not very serious. The reason may be due to a brushing too thick or dry re-coated, the substrate is too loose or rough, primer and paint is not matched and so on. Repair measures: to eliminate the affected film; to ensure that the film is not a very thick construction; to ensure that the front paint dry after re-coating; if necessary, with the appropriate primer to seal the substrate; for roughness of the substrate, The use of good flexibility of the product; substrate temperature below 5 ℃, not construction latex paint; primer and finish to match. 2, the temperature changes caused by the ceiling cracking If it is due to temperature changes caused by cracking, generally appear in the surface, will not affect the safety of the ceiling, the surface can be processed about. 1, the gap is not: If the surface gap is not large, it is recommended in the gap posted a layer of kraft paper, and then brush the surface coating. 2, the gap is wide: If the surface gap is wide, then it is best to cut out a piece of gypsum board, polished into the appropriate shape, fill in the gap, and then brush the finish paint. 3, improper construction caused by the ceiling cracking if it is because the ceiling frame, gypsum board finishes, etc. ...
- Q: Integrated ceiling and ordinary and wood keel ceiling difference and good or bad?
- Integrated are aluminum alloy material, a special keel is relatively flat, light source Yuba exhaust fan are tailor-made tailor-made sensory is very beautiful but also durable but the spread is also a great traditional buckle ceiling (the main material + artificial Fee) generally in the 60 ~ ~ 120 or so with the integration may be more than 200
- Q: Light steel keel gypsum board ceiling hanging cut short can be connected to you
- One can pick up, buy a place to have a set of reed, about three centimeters. If you hang the tendons shorter than five centimeters recommended more short points up and down regulation.
- Q: Light steel keel ceiling than the wooden keel ceiling a square how much you ah?
- About 10 yuan or so, depending on the use of specific material specifications
- Q: Light steel keel ceiling installation detailed process
- Install the side keel: The installation of the edge keel should be designed according to the design requirements of the elastic line, along the horizontal column on the pillars of the L-shaped galvanized steel bar with self-tapping screws fixed on the embedded wood bricks, such as concrete studs, The spacing of the nails should be less than the distance between the keel.
Send your message to us
Ceiling Profile Wall Angles for Steel Profiles
OKorder Service Pledge
OKorder Financial Service
Similar products
Hot products
Hot Searches
Related keywords
