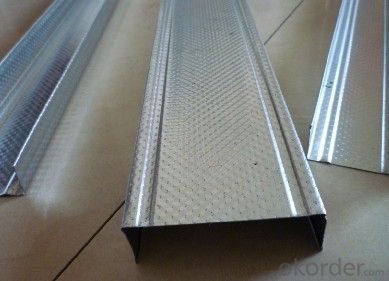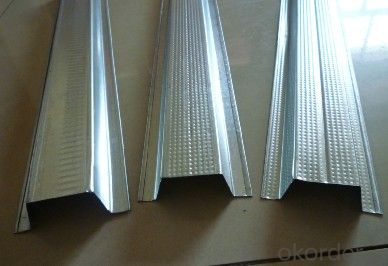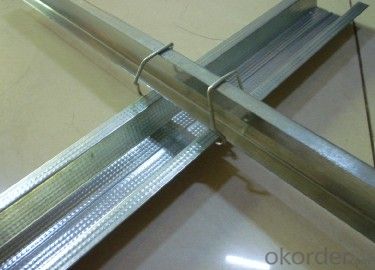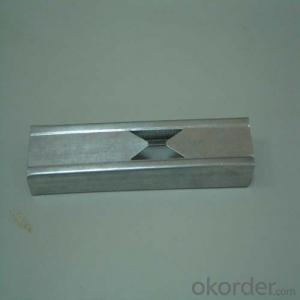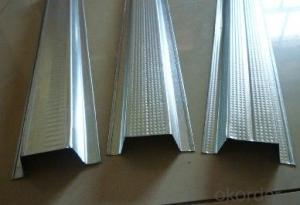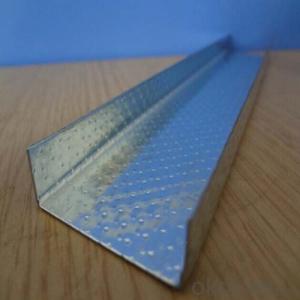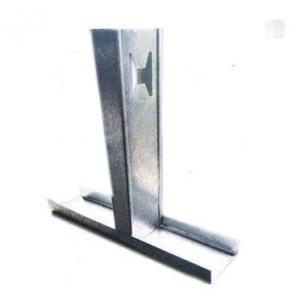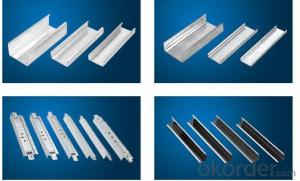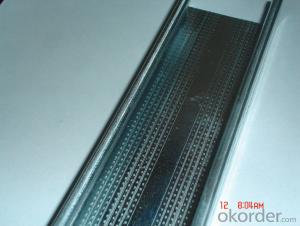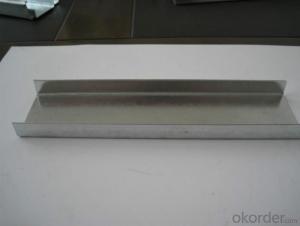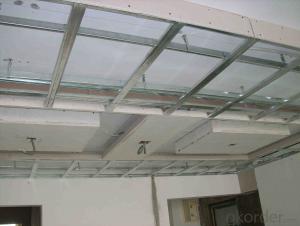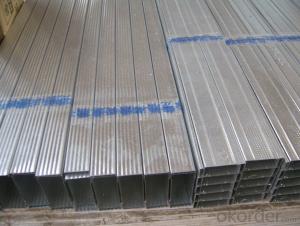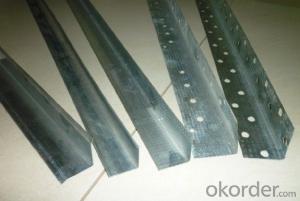Ceiling Profile Building Decorative Wall Light Steel Keel
- Loading Port:
- Qingdao
- Payment Terms:
- TT or LC
- Min Order Qty:
- 3000 pc
- Supply Capability:
- 10000 pc/month
OKorder Service Pledge
OKorder Financial Service
You Might Also Like
Interior partition wall or veneering wall of hotels, theaters, emporiums, factories,
office, house, airplane-terminal buildings, bus stations, waiting lounge, theaters, emporiums, factories,
office, house, airplane-terminal buildings, bus stations, waiting lounge
etc.
Product Applications:
1.Indoor ceiling of industrial and resident building.
2.Partition of industrial and resident building.
3.The partition of the bathroom and other wet condition building.
4.Indoor partition as base board of the decoration for operation room,clean room of hospital or laboratory .
5.The fireproof board of the air passage.
6.Furniture or furniture's accessories.
Product Advantages:
1.Light,good strength,cauterization resistance and water resistance;
2.Matching magnesium fire-proof board,gypsum board,and many other wall and ceiling board;
3.Moisture -proof,shock-resistance,high-effecient,environmentally-friendly and so on;
4.Easy and fast for installation,time-saving;
5.prompt delivery,high quality,competitive price and complete sets of style;
6.We can supply you the products based on your specific requirements;
Main Product Features:
metal drywall system galvanized steel profile c channel
Our drywall studs are made of galvanized steel sheet with good rust-proof function. The thickness is strictly according to the international demand.
Product Specifications:

FAQ:
1:.How can I get your prompt quotation?
A: we can give you reply with quotation quickly if you kindly send the inquiry with specification.
2.What's the MOQ of the order?
No limit, we can offer the best suggestions and solutions according to your condition.
3. Which payment terms can you accept?
T/T,LC,Western Union,moneygram are available for us.
4. After an order is placed, when to deliver?
15-25days after confirming the order.
5. Does your company accept customization?
We accept OEM service.
Images:
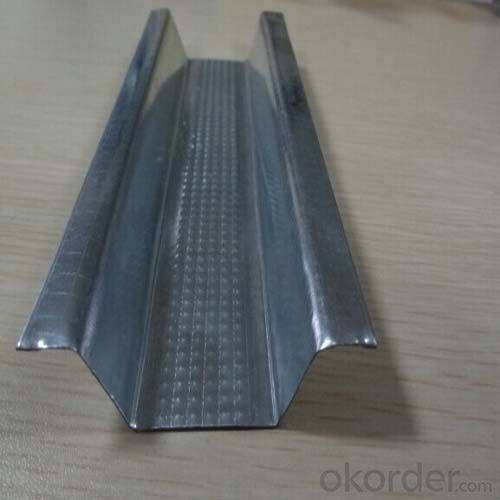
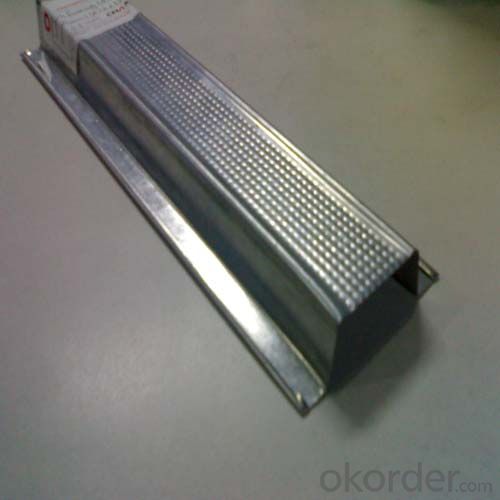
- Q: What kind of thickness of the light steel keel there is no specification?
- I think the real construction of the main situation is to see the cost requirements, under normal circumstances with 0.7-0.8 centimeters on the
- Q: Divided u-type light steel keel in the ceiling spacing of less than 2 meters, 2.5 meters or less, according to the large keel count spacing, or by the small keel count spacing.
- Do not understand your "spacing within 2m", "2.5m or less" What does it mean. Light steel keel ceiling is a standard, the main keel and the main keel spacing between the maximum can not exceed 1.2m, if more than this distance, and should try to do reinforcement treatment;
- Q: Light steel keel and wood keel the difference
- Light steel keel advantage is not easy to deformation, the disadvantage is to do modeling difficult; The advantages of wood keel is easy to do all kinds of modeling, the shortcomings are easy to crack. Top construction method, classification, comparison: Wood keel ceiling: Wood keel is easier to do local shape, keel brush fire paint twice, keel with nails or nail fixed, each with two nails fixed, made 300 * 300 or 400 * 400 frame, Adjust the low, straight, after the acceptance of gypsum board, the use of self-tapping fixed, self-tapping density: 20cm, the edge part of the density should be some. Wood keel and light keel combination: Do not recommend this practice, the individual feel better than the complete wooden keel or completely light keel production of strong. And the construction time is relatively troublesome. Completely use light keel: Light steel keel is not easy to do local shape, the use of expansion screws, d nails, etc., to install more solid. Light Gang keel with fire, not easy to deformation, strong and so on, is currently widely used method. Whether it is a large area of ??the ceiling or local ceiling can use this method of construction. Ceiling Note: Top, the keel of the wall should be fixed with a wooden wedge, nail, or with an expansion bolt. Do not use spikes (easy to fall). When the gypsum board is installed, the gypsum board seams are staggered from the keel frame. Fixed gypsum board: the use of self-tapping fixed, do not agree with the use of spikes (nail many, small, easy to brush anti-rust paint).
- Q: Light steel keel ceiling do anti-support angle iron how fixed on the main keel, how fixed on the ceiling surface?
- When installing the support material, use the angle iron to drill the hole first in the angle iron, and then use the wire to the angle iron can be tied to the hanging bar, do not need to fix it on the ceiling, the length of the support material, generally to support Of the ends of the hanging ends of not less than 20 cm can be. For example, if the length of the hanging bar is 2 meters, then the length of the support should not be less than 1.60 meters on the two ends of the average points on the line.
- Q: Ceiling twenty square meters need light steel keel how many roots
- Light steel keel ceiling material ratio does not have a standard number, generally according to the shape of the room, height related.
- Q: Ecological wood veneer gypsum board closed light steel keel ceiling decoration drawings so what is the meaning? How to understand
- The above is just speculation in accordance with the practice only, the designer belongs to the garbage family, did not see such a "note". It is recommended to consult the designer, be confirmed, so as to avoid mistakes.
- Q: Ordinary light steel keel gypsum board ceiling budget sets which quota
- Ordinary flattened around with a light bulb, then 120 yuan per square meter Shaped 180 yuan per square meter Below this price you can not make money
- Q: For example, the original requirement is 0.9 to 1.0 But actually made a 0.7, Is there any harm?
- Ceiling in the wood keel spacing: 1, light steel keel: keel for the edge of the dragon, the lamp slot position with keel or woodworking board production, there are wood production office to brush fire paint, keel at least 50, spacing 30cm is appropriate, hanging spacing 60-80cm is appropriate, gypsum Between the board and the board to be reserved for 5-8 mm gap, gypsum board self-tapping screws 1-2mm and do anti-embroidered treatment, to be smooth and solid, shaped to be smooth lines; 2, keel: keel at least 3 × 4 or more, spacing 30cm is appropriate, hanging spacing 60-80cm is appropriate, hanging bar is strictly prohibited direct use of wood wedge nail to the top, brush tight fire paint until the keel color can not see the dragon A layer of full-legged rice eucalyptus core after nine on the gypsum board, gypsum board and the board between the people to set aside 5-8mm gap, gypsum board self-tapping screws 1-2mm and do anti-embroidered treatment, to do To the formation of solid, shaped to do smooth lines; 3, aluminum buckle board: strict requirements level, light steel keel bayonet to be aligned, keel spacing of 50 or less, hanging spacing 60-80 cm is appropriate, the board when the hand to light, so as not to press the board, And the contact with the tile is not tight to use the sealant to play tight; 4, aluminum-plastic plate: keel at least 3 × 4 or more, spacing 30 cm is appropriate, hanging spacing 60-80cm is appropriate, brush tight fire paint, keel on a layer of full-legged rice eucalyptus core 9% Adhesive paste aluminum-plastic plate, aluminum-plastic plate between the board to be reserved for 3-4mm gap, prepared to fill other colors play the effect of sub-grid, to be smooth and solid, shaped to do smooth lines, folding The angle can not be broken.
- Q: What is the keel of the aluminum veneer, or the angle welded frame?
- Aluminum veneer curtain wall using high-quality high-strength aluminum alloy sheet, its structure mainly by the panel, ribs and angle code composition. Corner can be directly from the panel bending, stamping, but also in the panel of the rivet on the corrugated angle forming. The stiffener is connected to the aluminum foil after the plate, making it a solid whole, greatly enhancing the strength and rigidity of the aluminum veneer curtain wall, ensuring the smoothness and wind resistance of long-term use. Many types of veneer, alien is the most, and some are less than keel, indoor ceiling is generally hooked board, the use of steel keel, length of 3 meters
- Q: Light steel keel how to do secondary ceiling
- From top to bottom to do, the highest point to do a good job, and then do the following level, and the wood is interspersed with the construction is good, if not let it only play two rows of hanging bars
Send your message to us
Ceiling Profile Building Decorative Wall Light Steel Keel
- Loading Port:
- Qingdao
- Payment Terms:
- TT or LC
- Min Order Qty:
- 3000 pc
- Supply Capability:
- 10000 pc/month
OKorder Service Pledge
OKorder Financial Service
Similar products
Hot products
Hot Searches
Related keywords



