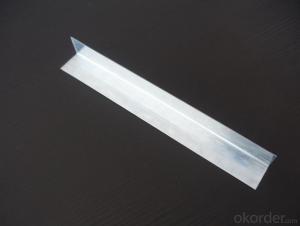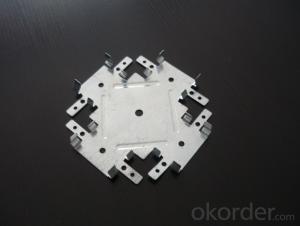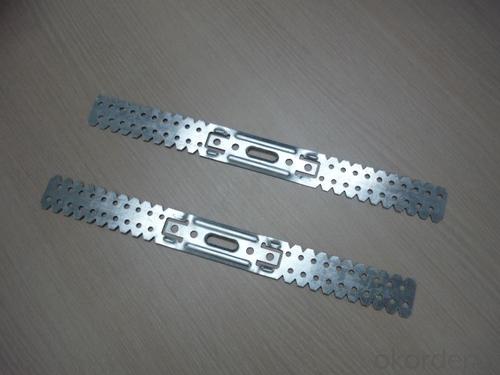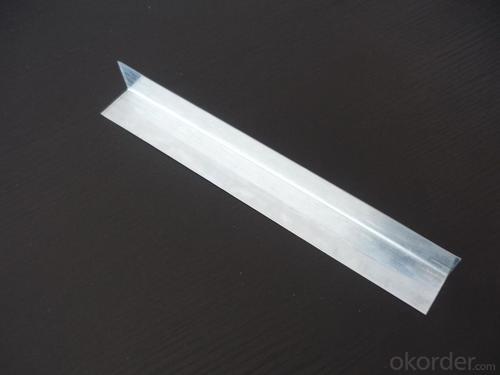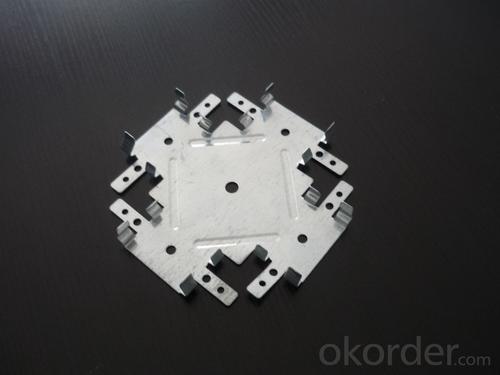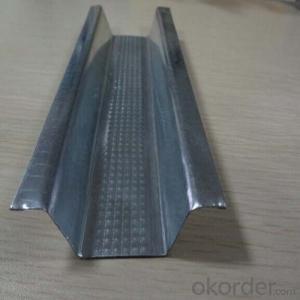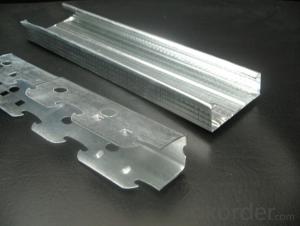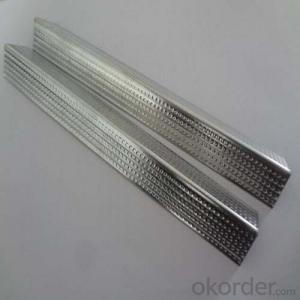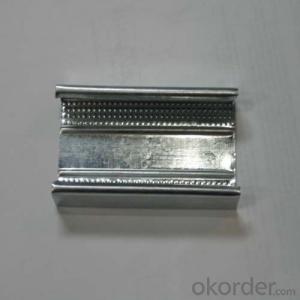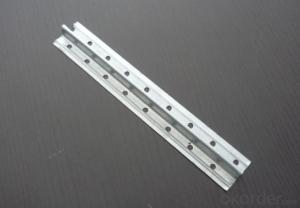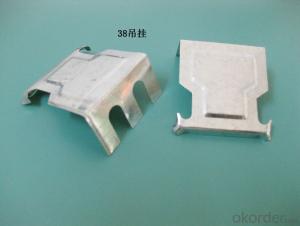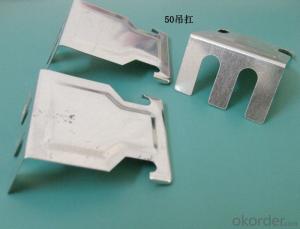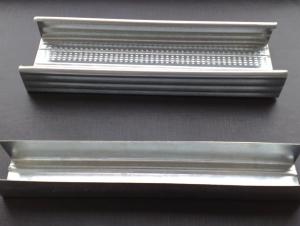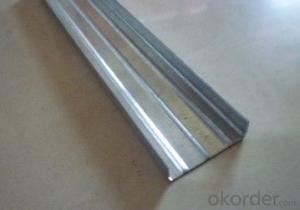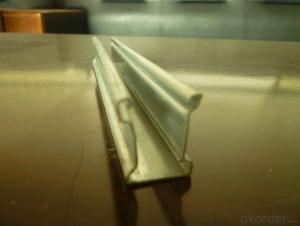Ceiling Profile Accessories for Steel Profile
OKorder Service Pledge
OKorder Financial Service
You Might Also Like
Specifications:
1. Material: Galvanized Steel Sheet
2. Items: Crab connector, U-shape, Wall angles and etc.
3. Size: Standard or customized
4. Thickness: Standard or customized
5. Use: For steel profile (ceiling and partition systems)
Feature:
1. Light weight, high strength, safely;
2. High zinc coating, moistureproof, fireproof;
3. Easy and fast for installation, time-saving;
4. Durable, long time life;
5. Recyclable, environment friendly;
6. Can supply products based on specific requirements;
7. Prompt delivery, high quality, competitive price and complete sets of style;
- Q: Light steel keel ceiling construction some of my hair
- The best on the network to find it
- Q: Why the ceiling keel
- 1, modeling should use the ceiling keel, only to facilitate the fixed gypsum board, carved panels, panels and other materials 2, can be directly used wood board primer, which is only suitable for small area ceiling keel, it acts as a keel role. Expansion: home use generally use wooden keel, tooling or large-scale ceiling is required to use light steel keel.
- Q: What kind of thickness of the light steel keel there is no specification?
- I think the real construction of the main situation is to see the cost requirements, under normal circumstances with 0.7-0.8 centimeters on the
- Q: Light steel keel ceiling one square meter how much money
- 1, installed boom When the floor is a prefabricated board, the hoisting hooks of the suspension boom are embedded in the slit, as long as the upper end of the boom can be bent through the hook hole. When the floor is a cast-in-place plate, it should first release the position of the embedded parts at the bottom of the floor. Use the nail to fix the embedded parts to the bottom of the floor, and bend the upper ends of the boom through the rings of the embedded parts Can be. 2, loaded big keel The large keel vertical hanging pieces, such as a number of sets of dog keel, the big keel handed up, so that the lower end of the boom into the large keel vertical hanging pieces on the hole, plus nuts initially screwed. According to the ceiling of the room in the cave from the arch height (generally take the room to ask the short span of 2: 0), calculate the big keel hanging point at the arch value, twist the nut so that the big keel arch arch, after adjustment , The big keel vertical hanging pieces fastened. 3, installed keel Will be in the keel vertical hanging pieces, such as the number on the big keel, the dragon handed up, so that the keel buckle in the vertical hanging parts of the keel. If the keel intersects with the brace, the keel is placed on the middle keel and the cross brace is in the middle of the keel. Light steel keel ceiling price and construction steps on the finished, you all understand it? For light steel keel ceiling price you can according to their own needs to buy.
- Q: Now home decoration, the original ceiling with light steel keel. Now began to install, decoration company said light steel keel will be relatively thick, there will be a sense of oppression, to be replaced by wood keel. Will you heroes this is based on it?
- You did not specify your home that the ceiling is the number of "thickness" - should be said that the upper and lower height, here can only tell you, light steel keel ceiling minimum height of 15 cm. That is, if the bottom of the ceiling, to the bottom of the floor between the distance of 15 cm or more, do light steel keel ceiling is possible. Your home that the ceiling should not be 15 cm are not it? With light steel keel to do the ceiling, compared with the use of wood keel to do, relatively more trouble, because the small size, coupled with the possibility of modeling and other reasons, the decoration company may be reluctant to use it. However, the use of light steel keel to do the ceiling, in the prevention of deformation of the ceiling, gypsum board surface cracking, etc., than the wooden keel to do the ceiling is much better. So, if the distance is no problem, ask them to use light steel keel to do the ceiling as well
- Q: Construction schedule of light steel keel ceiling
- Two woodworking a painter, measuring the elastic line, punching the security boom, the main, the second keel day, adjust the reinforcement keel, install the gypsum board, screw rust treatment, paste kraft paper (caulking) one day. Putty (at the end) playing sandpaper on the wall paint (three at the end of both sides), a total of five days, two carpentry two days, four days of paint workers.
- Q: Light steel keel good or fir Fang Fang dragon skeleton good
- Wood keel selection points: 1, fresh wood keel slightly red, texture clear, if its color is dark yellow, matte description is rotten wood. 2, to see whether the selected wooden cross-section specifications meet the requirements, head and tail is smooth and uniform, not the size of different. At the same time wood keel must be straight, not straight wood keel easily lead to structural deformation. 3, to choose the wood scar festival less, smaller wood keel, if the wood scar large and more, screws, nails in the wood scars will not screw into the line or broken off the wooden side, easily lead to the structure is not strong. 4, to choose the density, deep wood keel, you can use the fingernail to pull to see, good wood keel will not have obvious traces.
- Q: Light steel keel ceiling ,,, Commonly used is 50 to 50 system ,,, Light steel keel, the surface after the heat crossing zinc treatment, and long no rust, no deformation ,,, State regulations installed on the light steel keel on the gypsum board, as a class A fireproof material Wood keel because the water is too large, and love deformation ,,, no fire, so you can see Large place, no one is covered with wooden keel. The There are two real problems: 1 "with wood keel, the effect is not bad, and the cost is not cheap ,,, now light steel 50 keel and 3 * 5 wooden cost
- Light steel keel can be down from the roof down 1-2 meters, for the air conditioning, fire, communication, weak left there are maintenance mouth ,,, people can stand on the light steel keel repair equipment (at this time, the main keel must be 60 main dragon 60 * 27 * 1.2MM), This is the wood keel will never be able to do Before ,,, home decoration because the construction is relatively small ,,, hanging under the back and very small, so the carpenter with the wooden side . But the improvement of living standards ,,,, the use of light steel keel is a big trend ,,,,, in foreign countries are doing so Domestic, many of the current decoration company, also used the light steel keel ,,, I know that OKorder is the East Yi Sheng, ,, Long hair ,,,,, 3> light steel keel can make a variety of modeling roof, wood keel can not do ,,, is done, the effect is very bad ,,, 4> light steel keel construction fast ,,, good maintenance ,,,,
- Q: Light steel keel ceiling specifications require boom length greater than 1500MM to add anti-support, what is anti-support? How to set up? The best specific construction node map, thank you!
- I do not understand what you ask, I am a dragon brand building materials dealers, what do not understand you can also call the dealer.
- Q: Light steel keel ceiling boom and whether the strong electric lines can be common
- Absolutely not, for security reasons, or not easy to map.
Send your message to us
Ceiling Profile Accessories for Steel Profile
OKorder Service Pledge
OKorder Financial Service
Similar products
Hot products
Hot Searches
Related keywords

