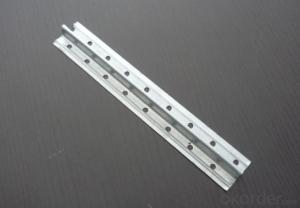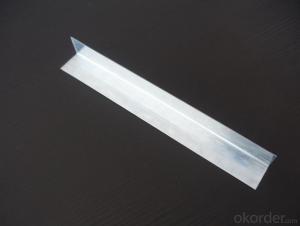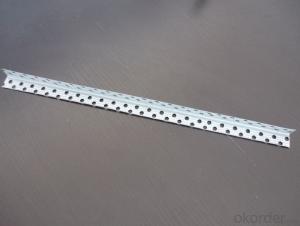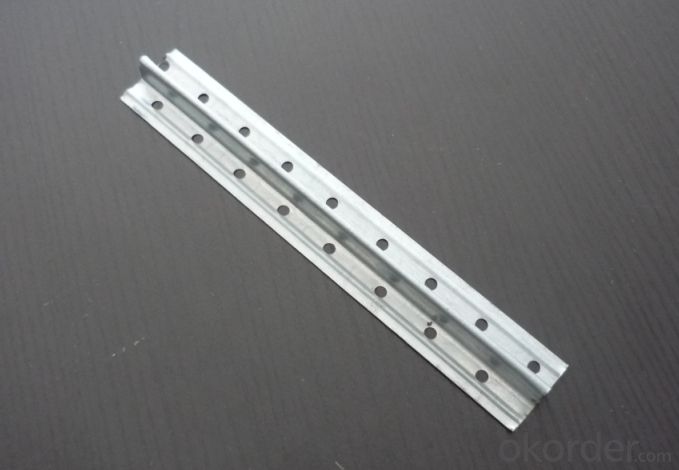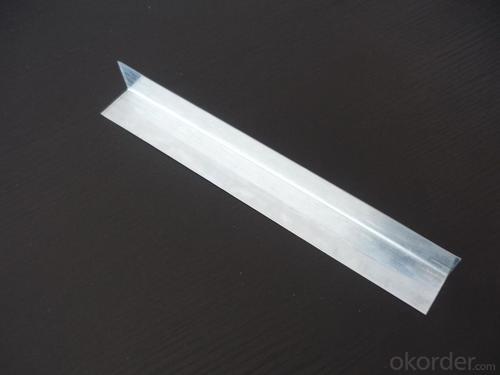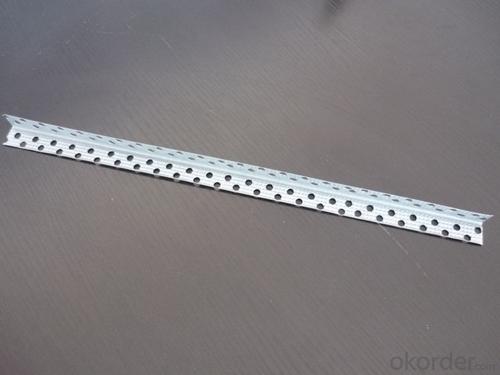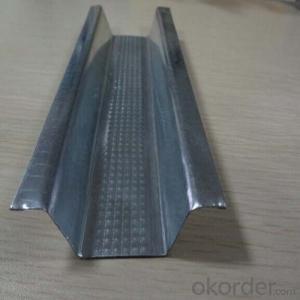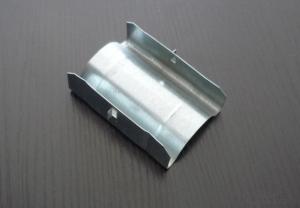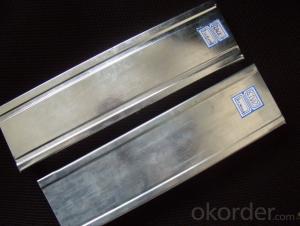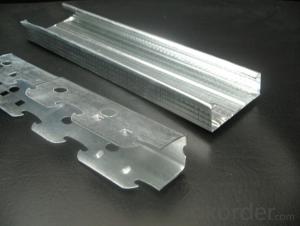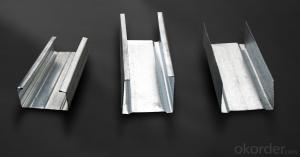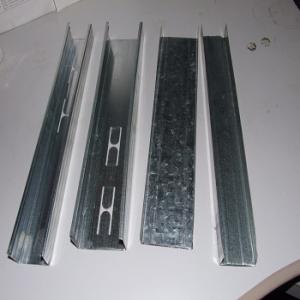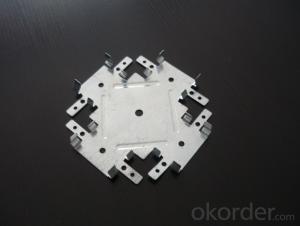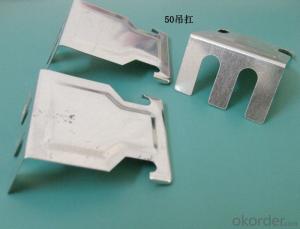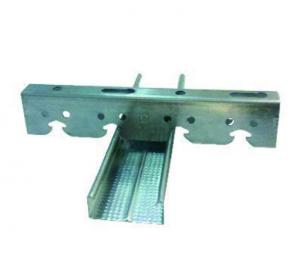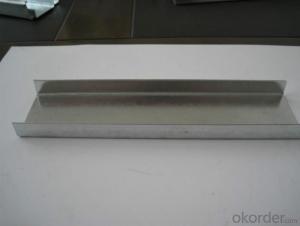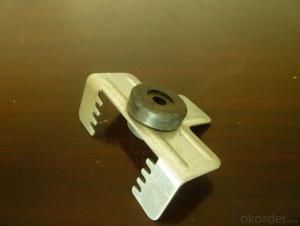Ceiling Profile Accessories for Partition Steel Profiles
OKorder Service Pledge
OKorder Financial Service
You Might Also Like
Specifications:
1. Material: Galvanized Steel Sheet
2. Items: Crab connector, U-shape, Wall angles and etc.
3. Size: Standard or customized
4. Thickness: Standard or customized
5. Use: For steel profile (ceiling and partition systems)
Feature:
1. Light weight, high strength, safely;
2. High zinc coating, moistureproof, fireproof;
3. Easy and fast for installation, time-saving;
4. Durable, long time life;
5. Recyclable, environment friendly;
6. Can supply products based on specific requirements;
7. Prompt delivery, high quality, competitive price and complete sets of style;
- Q: Light steel keel ceiling which brand is better
- You can go to the forum to consult the other owners to see everyone's views
- Q: Light steel keel ceiling calculation method
- Per square meter ceiling need: The main keel 1 meter, deputy keel 2 meters, stays up the keel 2 meters, while the keel for the ceiling around the total length (with the room size, shape). If you want to calculate in detail, it is necessary to see how the layout of the keel on the drawings. for example: The main keel spacing of 1.2 meters, along the length of the layout of the room; vice keel spacing 0.6 m; stays keel spacing 0.6 m; room length 6 m, width 4.5 m. The main keel is: 4.5 ÷ 1.2-1 = 2.75 (root), rounding requires three main keels, keel spacing adjusted to 4.5 ÷ (3 +1) = 1.125 meters. The main keel needs: 6 × 3 = 18 meters. Vice keel is: 6 ÷ 0.6-1 = 9 (root), keel spacing just to meet the design requirements of 0.6 meters. Vice keel need: 4.5 × 9 = 40.5 meters. Hold the keel is: 4.5 ÷ 0.6-1 = 6.5 (root), rounding requires 7 stays keel, keel spacing adjusted to 4.5 ÷ (7 +1) = 0.56 m. Hold the keel need to: 6 × 7 = 42 meters. Side keel need: (6 + 4.5) × 2 = 21 meters. In the material plan, each should also be added to the loss of 1 to 3% OK!
- Q: Wood keel expensive or light steel keel expensive?
- The cost of wood keel is higher than that of light steel keel. But the keel is more plastic than the light steel keel strong. So the wood keel to become more commonly used keel material.
- Q: Light steel keel ceiling one square meter how much money
- 1, installed boom When the floor is a prefabricated board, the hoisting hooks of the suspension boom are embedded in the slit, as long as the upper end of the boom can be bent through the hook hole. When the floor is a cast-in-place plate, it should first release the position of the embedded parts at the bottom of the floor. Use the nail to fix the embedded parts to the bottom of the floor, and bend the upper ends of the boom through the rings of the embedded parts Can be. 2, loaded big keel The large keel vertical hanging pieces, such as a number of sets of dog keel, the big keel handed up, so that the lower end of the boom into the large keel vertical hanging pieces on the hole, plus nuts initially screwed. According to the ceiling of the room in the cave from the arch height (generally take the room to ask the short span of 2: 0), calculate the big keel hanging point at the arch value, twist the nut so that the big keel arch arch, after adjustment , The big keel vertical hanging pieces fastened. 3, installed keel Will be in the keel vertical hanging pieces, such as the number on the big keel, the dragon handed up, so that the keel buckle in the vertical hanging parts of the keel. If the keel intersects with the brace, the keel is placed on the middle keel and the cross brace is in the middle of the keel. Light steel keel ceiling price and construction steps on the finished, you all understand it? For light steel keel ceiling price you can according to their own needs to buy.
- Q: Master ceiling should choose what specifications of light steel keel
- Your phone number to me! So hard to say
- Q: Ceiling twenty square meters need light steel keel how many roots
- If the height of the room does not exceed 4 meters, usually: the main keel 1.2 meters, vice keel 4 meters (300MM open file), 1 meter pole, gypsum board 1.05 square (5% loss). Accessories too much here to do not introduce. The above calculation method is limited to flat top, if the shape plus 20% -30%
- Q: Ecological wood veneer gypsum board closed light steel keel ceiling decoration drawings so what is the meaning? How to understand
- The above is just speculation in accordance with the practice only, the designer belongs to the garbage family, did not see such a "note". It is recommended to consult the designer, be confirmed, so as to avoid mistakes.
- Q: Whether the ceiling light steel keel has the raw material inspection standard
- The latest standard GB / T11981-2008 60 and 50 main bone thickness of 1.2mm, 38 main bone is 1.0mm, 50 bone 0.5mm, 60 bone 0.6mm
- Q: Wood keel and light steel keel were used for where?
- Wood keel is generally used in the living room and aisle ceiling, light steel keel used in the kitchen bathroom ceiling
- Q: Light steel keel ceiling boom and whether the strong electric lines can be common
- Absolutely not, for security reasons, or not easy to map.
Send your message to us
Ceiling Profile Accessories for Partition Steel Profiles
OKorder Service Pledge
OKorder Financial Service
Similar products
Hot products
Hot Searches
Related keywords
