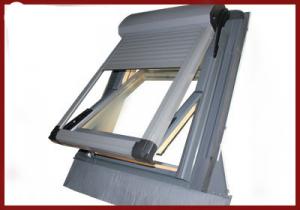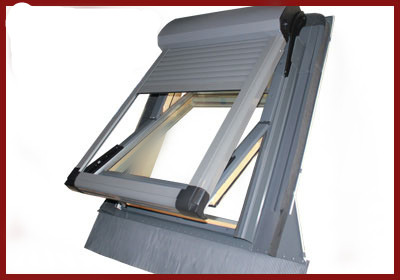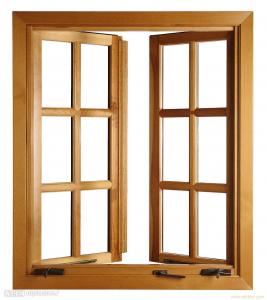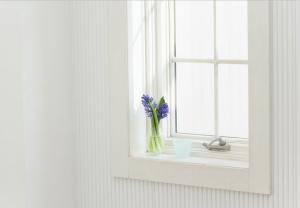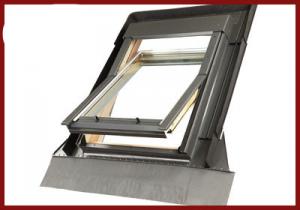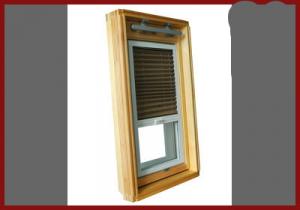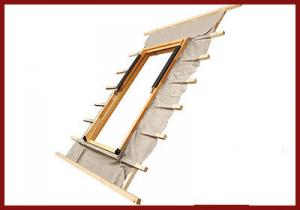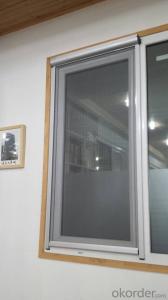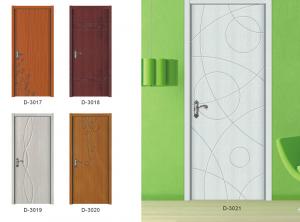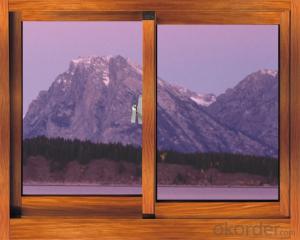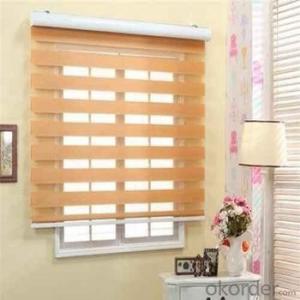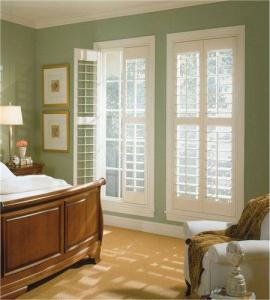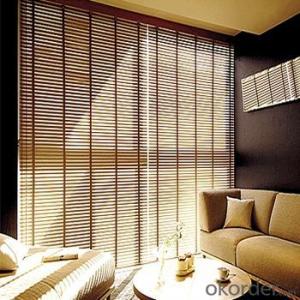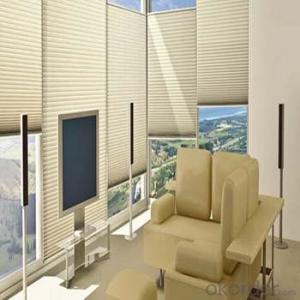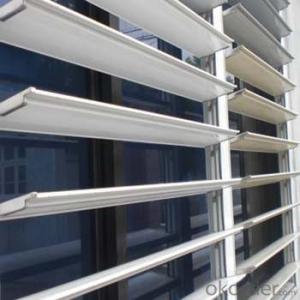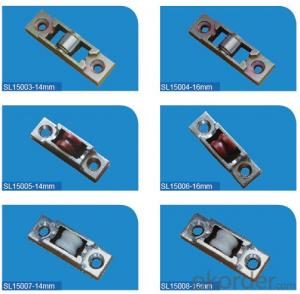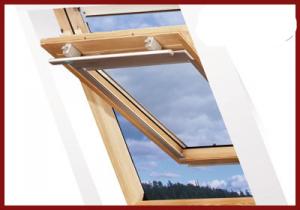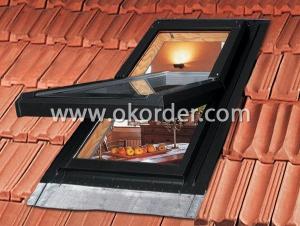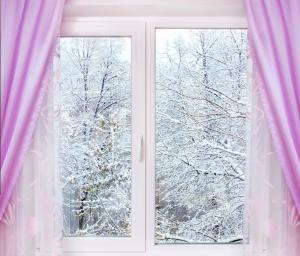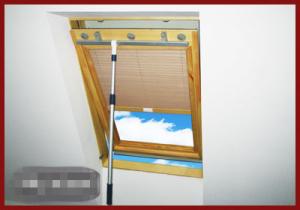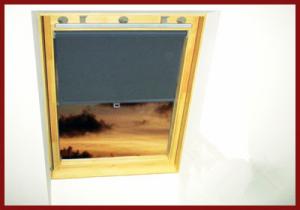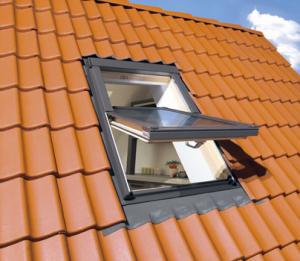Aluminium Shutter Electronic Aluminium Roller Shutter
OKorder Service Pledge
OKorder Financial Service
You Might Also Like
Aluminium Shutter
Electronic Aluminium Roller Shutter

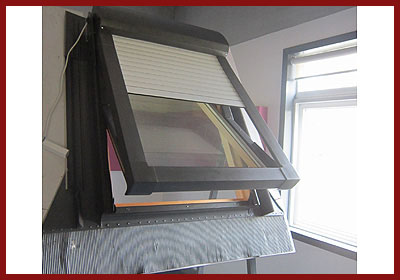
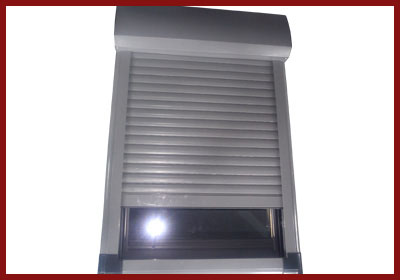
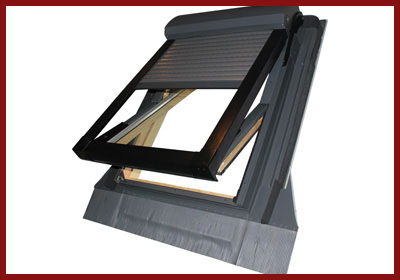
● Our aluminium roller shutter not only suit our own roof window, but also Velux and
other companies.
● Main material: aluminium frame , plastic sheet, remote control.
● Main advantage: heat insulation, sound proofing, visual cover, weather protection,
security and comfort, modern design, convenient using, electric opening.
Product Description:
Laminated Glass
1.Thickness:6.38-40.66
2.Min size:300*300
3.Max size:3660*2440
nated glass, is a kind of security compound glass made by sealing two or more pieces of glass together with PVB film through the process of heating and pressurization. The shape of the glass can be flat or curved.The laminated glass has 2 layers,3 layers,5 layers, 7 layers, or more.
Function and Characteristic of Skylight Laminated Glass:
1. Security: because of the agglutinated function of the PVB film, when the glass is broken, only bring into radiation-like crackle, the fragment will not scatter out. It is safe and can not hurt people. So, it is widely used in the windshield glass for automobiles.
2. Sound insulating : With a good damping function for sound wave, laminated glass is a favorable sound insulating material.
3. Energy saving: Laminated glass has better thermal performance than normal glass. Combined with insulating glass, laminated glass can achieve even better sound reduction effect and thermal insulation performance. Apparently, it is an ideal and safe energy-saving product.
4. U.V. Filtering : The interlayer can filter out ultra-violet rays, so that can prevent the indoor or objects such as furniture from fading.
5. Wider variety of color and patterns to choose for better decoration effect: PVB interlayer can be in various colors to meet with architect’s design intent and decoration requirements. It can also control transmittance of solar energy and reduce indoor air-condition load.
Specification of Skylight Laminated Glass:
Flat laminated glass: Thickness 6-40mm
Max size: 2650x6500mm
Min size: 150mm*150mm
Curved laminated glass: Thickness 6-30mm
Max size: 2000x3000mm
Min size: 300x400mm
Application of Skylight Laminated Glass:
Architectural door, window, ceiling, floor, partitions, stair-steps, handrails,railings, awnings and curtain wall glass.
Ships and automobile windshield glass.
Bullet/violence- resistant glass for financial places, exhibitions hall, hospital and jail,etc.Safety glass for furniture
- Q: A cable comes out of the wall next to my brother's bed, then goes out the window. Halfway across the roof, it connects to another cable, which hangs over the side of the house. This seems like it would be hazardous during a storm (because of the lightning) I want my brother to be safe, but I don't want to ask him to change it unless it really is a big deal.a) is it really dangerous?b) if so how much and whyc) how dangerous is it compared to a normal house
- are you talking about the phone line?
- Q: I have a 2001 Honda Civic EX and I am having the hardest time figuring out how to test to find out which of the wires in my car turn each different motor and which way as well they turn to my windows and sun roof. When I test the wires coming from the switch from the door handle I get all the same drop in voltage and polarity when I switch one of the switches. I am unable to isolate which wire does what function to the windows and sun roof. What am I doing wrong to find this out? I believe it is either the wrong wires or the wrong way of testing. I need this to hook up my DEI 530t if that helps anyone.Thanks.
- It really helps if you have an electrical schematic. many power windows and sunroofs have relays,some in some really strange places, that complicate troubleshooting and analysis. If you have a Chilton or Haynes repair manual, they usually have acceptable schematics. Some dealers are helpful (some not) in their service departments to give print outs from their computer knowledge base, if you ask 'em just right or have a friend. Sorry, the only manual I have for a Civic stops at '95. I wouldn't know how to do it without a schematic. It tells you what color wires go where and which ones are hot and when. There are also Honda forums, even manual sharing online. Good Luck!
- Q: It's a 2006 Nissan Altima 2.5 S
- Im asumeing it probly is. It is very hard to weld a new roof on a car. So most body shops dont even try. Im willing to place a bet that its junk now.
- Q: I was wondering what year range these houses were built. The house is large, three floors, with small rectangular(horizontal) windows that line the very top floor right under the beginning of the roof. Also has columns in the front porch. The house was built with a barn behind it as well. What year approx. would a style like this have been built? im guessing 1800's but early or late?
- Hi Sara, You might want to research Greek Revival Homes ( 1850s to 1900's) Greek Revival has columns as you stated. But also check into the early Victorian era. As time passes through the history of the owners,modifications were made along the way to the extent of what they needed.Also check at the roof line for details shown with Greek Revival for wood trim and the way to which it follows the structure.I think what you are describing is Greek Revival.
- Q: I have a sunroof on the roof of the house so it was a row of fans, but the exhaust effect is not good, why
- You do not have a light out of the window Do not smoke into the smoke must be difficult to go out like you drink the mouth of the mouth of the mouth of the mouth of how you can not suck with a pipe in the tube only between the space you suck out how much drink air into the same The volume, buy it?
- Q: How to do my world mobile phone version of the toilet design
- Dig a pit (about two boxes the same) and then put the water, put the roof window (like Tianzi the same), if you are shy, you can do a door, look at the evaluation
- Q: What do you think about rustic red vinyl siding with white windows and black roof and black shutters?
- Depends on where you live. The black roof will attract a lot of heat in the summer, unless you have trees. Winter it could help warm the house by attracting the suns rays but no much as days are shorter. Good luck!
- Q: it's chaotic here, house got hit by tornado. contractors are too busy and not enough hands and time to do a for hire. volunteers are all around but super busy. if i at least grab the materials and tools i can make the process easier for everyone. pls. let me know what i could use...thank you in advance!
- sorry to hear about the tornado, but on the other hand if your house is an older house, it gives a prime chance to look and see what type of condition the osb is in, and replace it if need be. you can do this very easy and simply; first go down to lowes, or home depot and look for black paper, this will go down under the shingles, i recommend using thirty lb instead of fifteen, fifteen maybe roll out longer, but it's thinner and not so great, you'll end up using twice as many button tabs on it rather than thirty lb paper. Next you'll need button tabs, if your not sure what to look for, ask the sales clerk, they'll know what im reffering to, tell them you need it for black paper. also, you'll want big headed nails, galvanized 5/8, to one inch long. One last thing you'll want to carry on you; plenty of water or gatoraide. I work outside and on roofs on a daily baisis; this is the most important thing..hope i helped!
- Q: Since the ice dams are there i didnt know how the roofers would look at it. There is only one leak and the ice dams are the same size around our entire house. Should i call the roofer, and is this something that would generally be covered under a warrenty.Also i know that good insulation helps prevent this problem. Luckily we were already planning to insulate this coning spring
- What a great winter we're all having...Not. Actually, if you've only got one leak through a roof that's ringed by ice dams, pretty good. Might find out whether the roofer installed a membrane to prevent this before doing the shingles. That's required in some areas. An ice dam leak comes from the water on the roof above the ice, pooling, and working it's way underneath the shingles. So an otherwise good roof can leak. As you've started to gather, the main problem is on the inside, underneath the roof. What's needed is not only good insulation - but free cold air circulation above it, so the roof stays cold. So venting is as important as the insulation. Nuff on that. You might bail on the immediate problem by raking snow off the roof as is possible safely (do NOT get on the roof, or you'll end up on the ground), then tossing up some high-grade ice melter, like Calcium Chloride or Magnesium Chloride and giving it a chance to work (don't go nuts on the stuff, as it's pretty aggressive). Getting through the winter, you might get some advice on installing gutter/roof heating cables for particularly bad areas where inside work combined with limits on access and roof design makes it silly hard to fix otherwise.
- Q: I'm building a small and simple house. It's going to be more like a shed than a house, really. I've already sketched the plans for building it, using online sources as a guideline. I'm stuck on how to build the frame of the wall with the door and also another wall with a window. The walls will be 10x10'. I don't have a preference yet on what I want the size of the window and door to be.I'm also wanting to build it with a flat roof but I was wondering why that may be a bad thing. I'm going to be putting a tarp on it when it rains and sweeping leaves off of it regularly. I was wondering what could go wrong with having a flat roof. The purpose of the flat roof is that I'm wanting to just lay ontop of it, maybe stare at the stars at night.If you have any tips for me that would also be great, this is my first major-ish building project.
- The best way is to put the compound on thinly to begin with - scraaaaape it on. I have had good results with damp sponge to knock down joint compound. Use several thin applications with sponging in between. The final application looks better with a light sanding, but if you were careful up to the end, the amount of dust will be minimal.
Send your message to us
Aluminium Shutter Electronic Aluminium Roller Shutter
OKorder Service Pledge
OKorder Financial Service
Similar products
Hot products
Hot Searches
Related keywords
