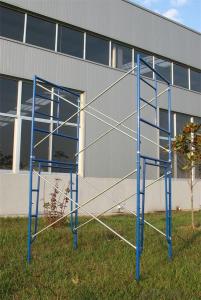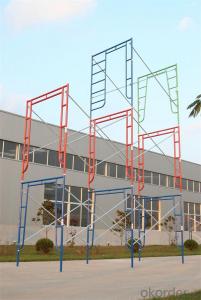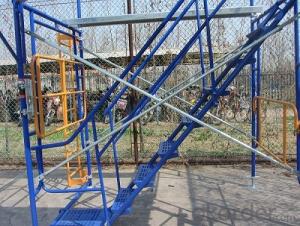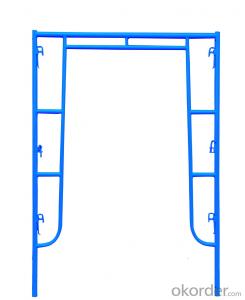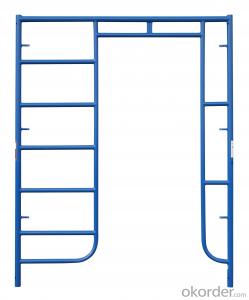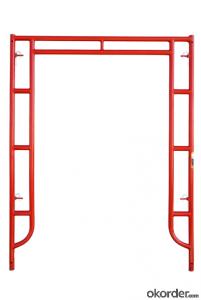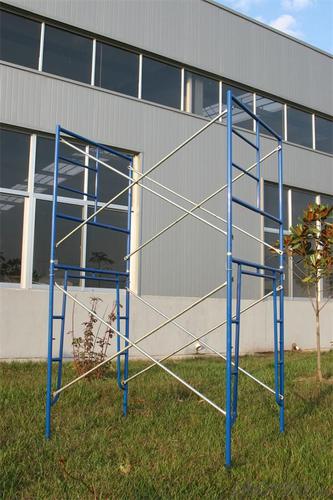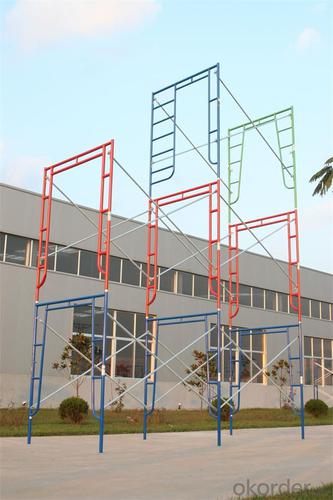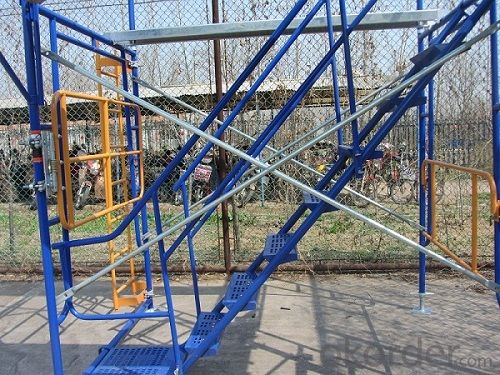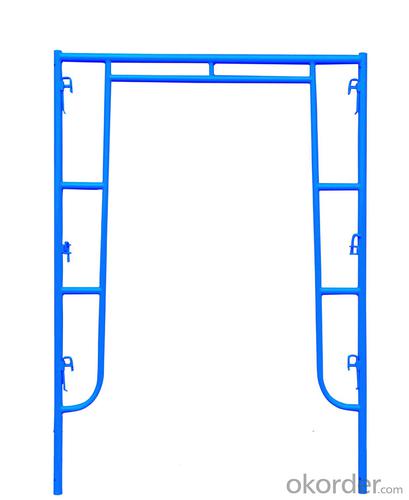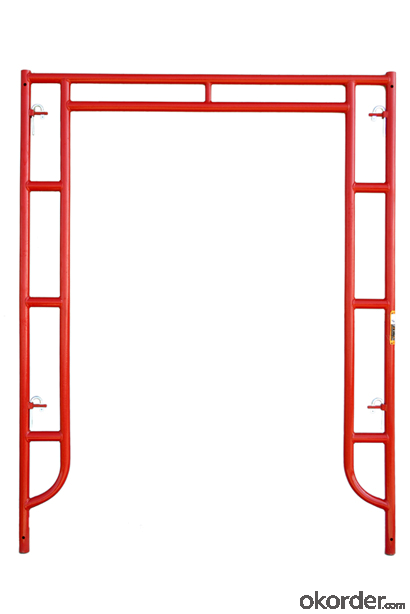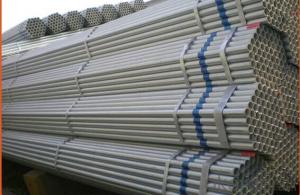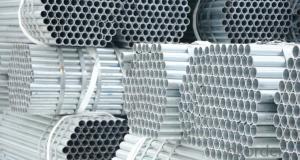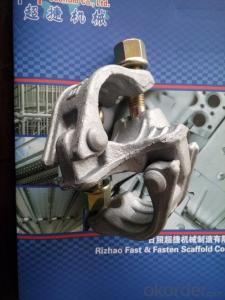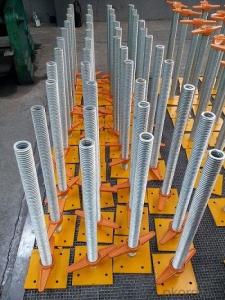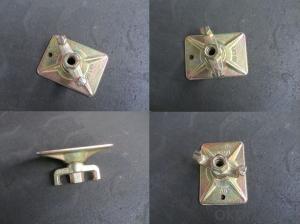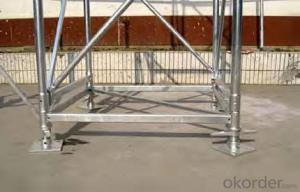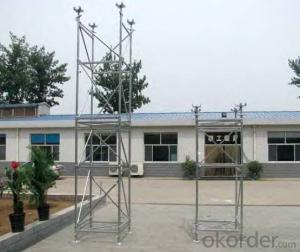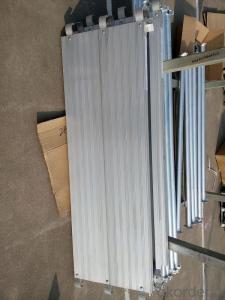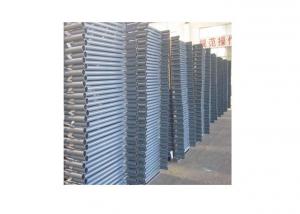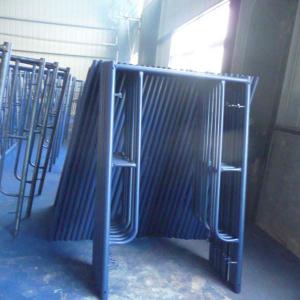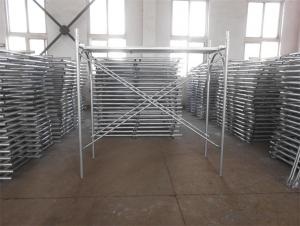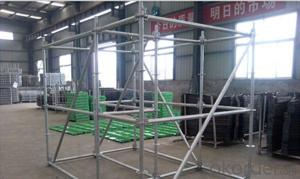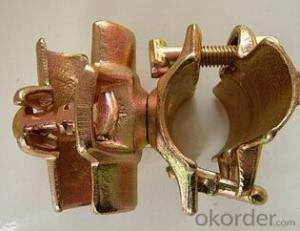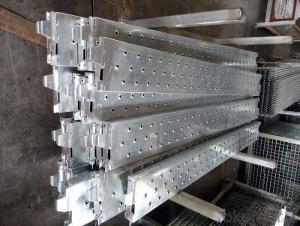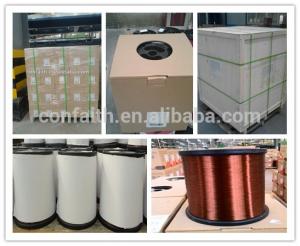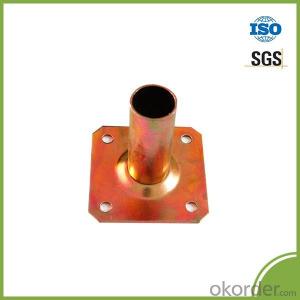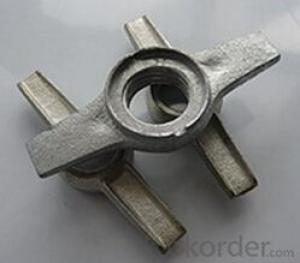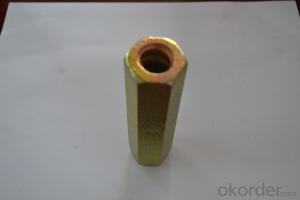Walk Through Frames Scaffold System for Sale
- Loading Port:
- Qingdao
- Payment Terms:
- TT OR LC
- Min Order Qty:
- 100 set
- Supply Capability:
- 10000 set/month
OKorder Service Pledge
OKorder Financial Service
You Might Also Like
Walk Through Frames Scaffold System for Sale
Outside Diameter: 1.69"
Wall Thickness: 0.095"
Lock: Drop Lock
1st Lock: 6" from top of frame leg
Lock Span: 4'
Coupling Pin Hole: Drilled at 45° Angle
Coupling Pin Hole Location: 2½" from the top of the frame leg.
Blue powder coating prevents rust and minor scratches.
Frame Scaffolding Advantages:
1) Reasonable structure, simple assembly, quick operation, safety & reliability;
2) Easy to carry and operate
3) Wide applications, for both inside and outside construction
Name | Main Frame Scaffolding H Frame Scaffolding |
Size | 5’x5’ |
Main Material | Q235 |
Surface Treatment | powder coating |
Color | blue |
Certificate | OSHA |
Service | OEM Service available |
MOQ | one 20'container |
Payment | L/C,T/T |
Delivery Time | About 20-30 days after confirmation |
Packing | in bulk or steel pallet or as your request |
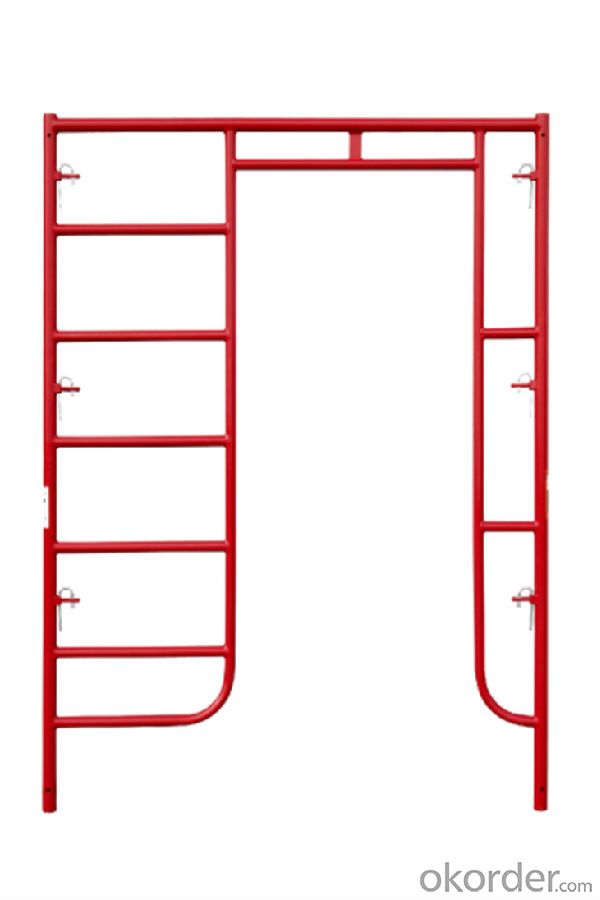
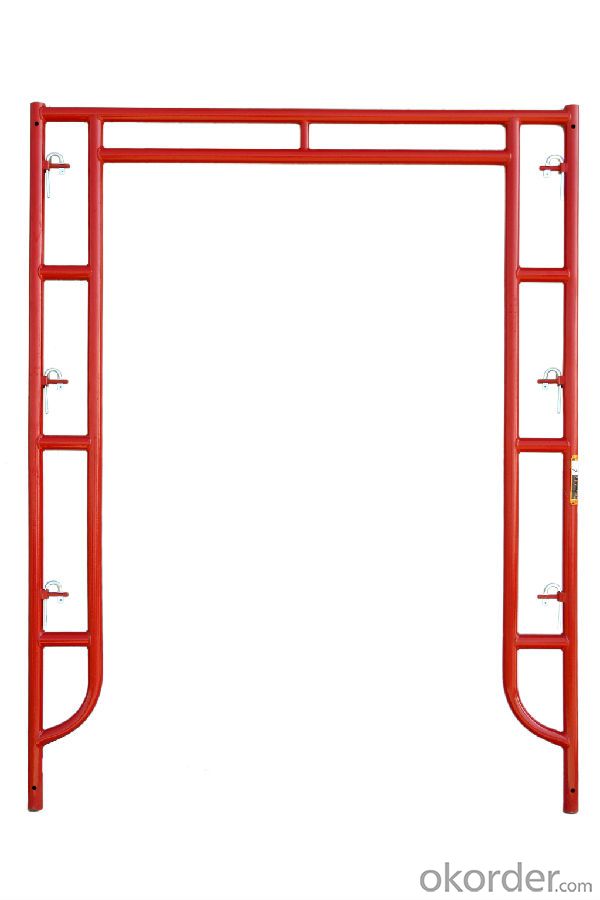
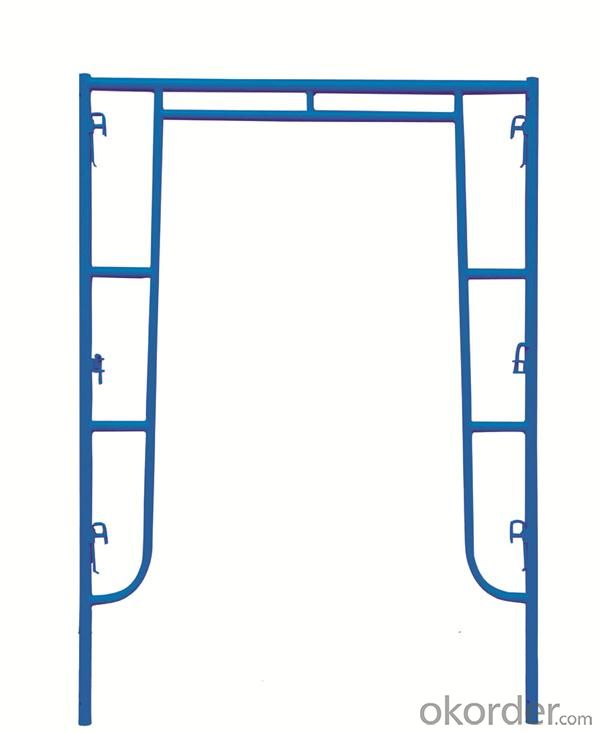
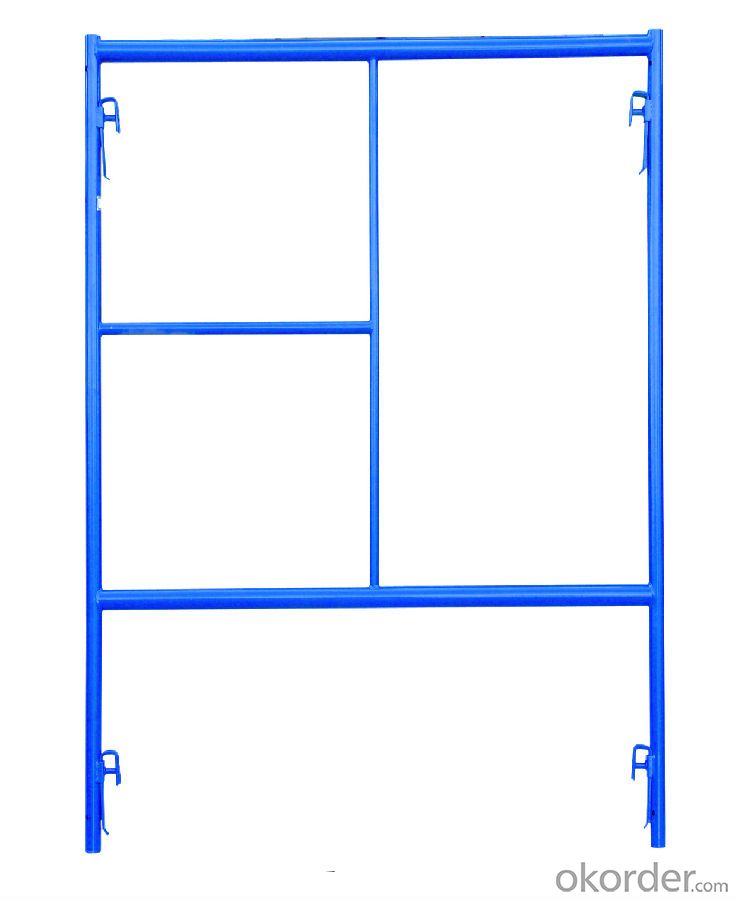
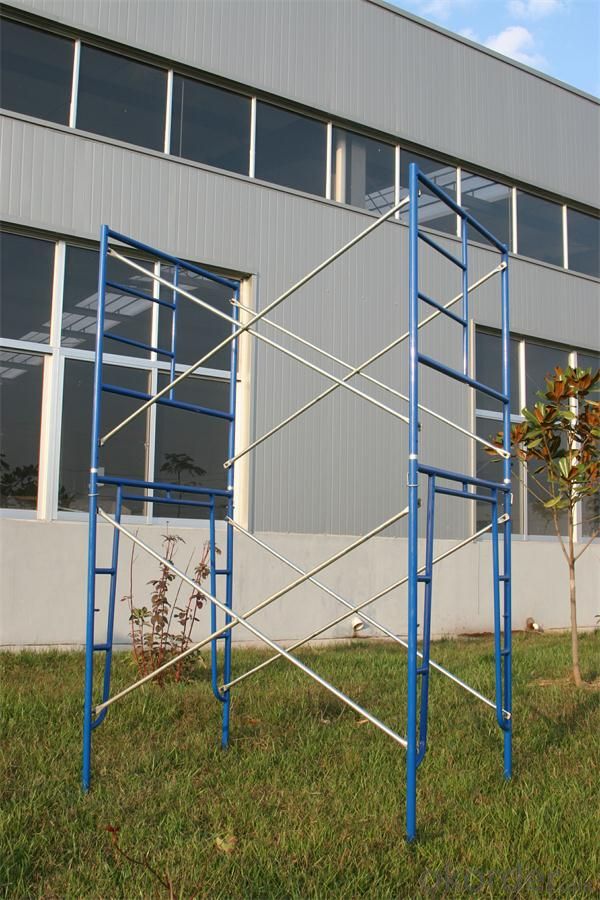
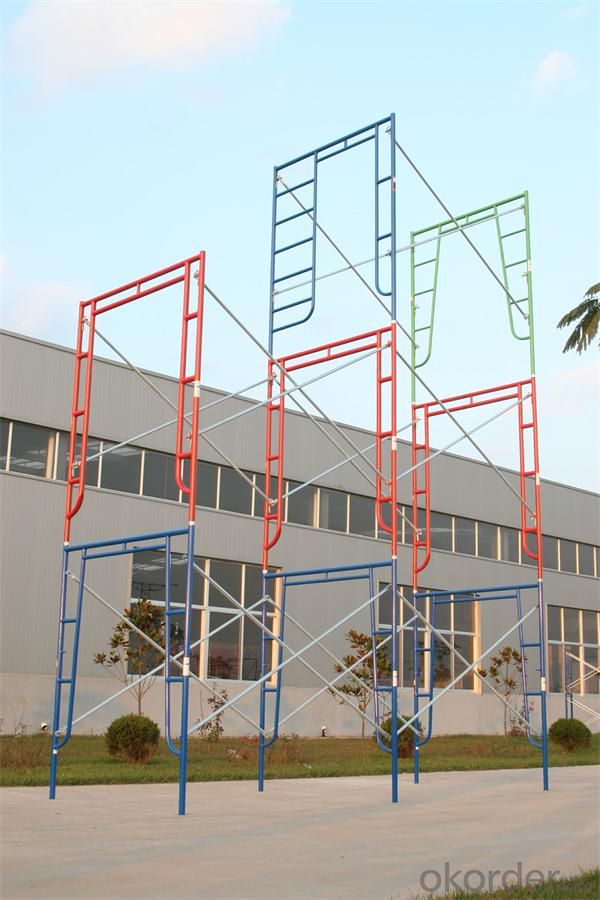
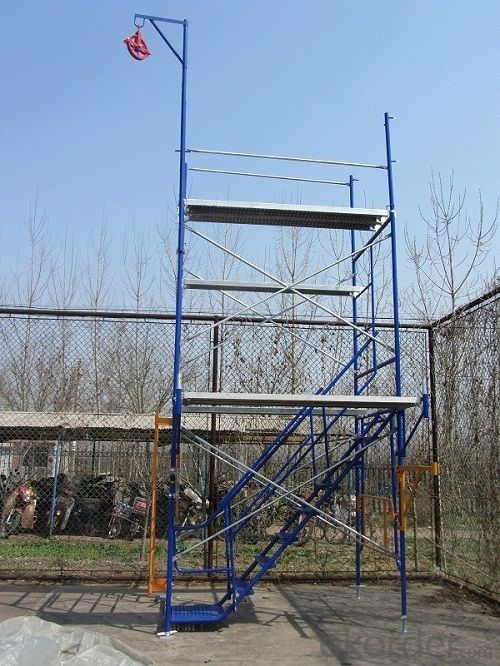
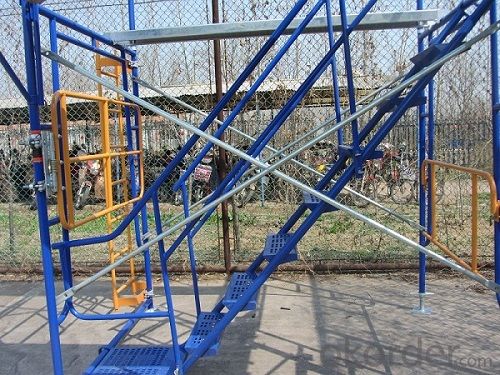
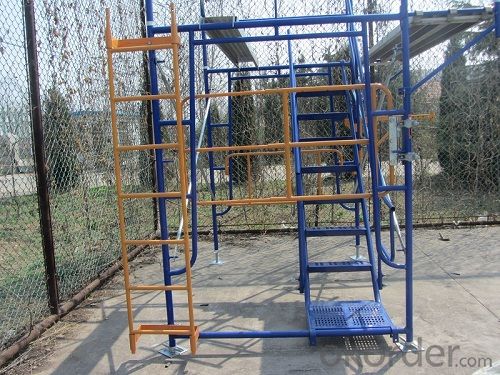
why you choose us ?
1)Highest quality -never use any equipment that is damaged or deteriorated in any way
2)Safety -inspect all equipment before using
3)Competitive price - factory suppler direct
4)We have strong engineering team that can give best solution for your project
5)Cutting -Edge product development
Consult your scaffolding supplier when in doubt-scaffolding is his business .Never take chances
Our firm belief that our customer's success are the only guarantee of our success .
OEM severice avalible
1)our ability to customized production to meet customer's specifications and requirements
2)our focus on building deep long-lasting relationship with our customers
3)our commitment to meet customers needs
Quality comes first ,customers are the highest ,operate with honest
- Q: Standard for inspection of portal scaffolding
- 1.4 willow nails shall be made of ML2 steel specified in GB 715. All accord with the 1.5 electrode should be used in GB 5117 series E43 electrode. Comply with the 2 basic requirements: qualified 2.1 door frame and accessories in different combination conditions, shall be accorded with the inspection results are summarized in table NO:2008JW1658 inspection project and standard units of measurement test results 1# 2# single determine connectivity and interchangeability. When the 2.2 cross support, the connecting rod and other accessories are connected with the door frame, the utility model is in conformity with the retreat mechanism which is used to prevent the exit. When the connecting rod is used with the lock arm, the connecting rod is not limited by the limit. The 2.3 level frame, and the door frame scaffolding should prevent off the hooks, are in line with the fastening mechanism of the fall.
- Q: What issues need to pay attention to the construction of high-level scaffolding
- The use of the end of the scaffolding (including the construction of accessories) should be returned to the library, classified storage. Open dumps, the site should be smooth, good drainage, under the support pad, and covered with a sheet, accessories, parts should be stored indoors. Wuxi Dongfang scaffolding scaffolding factory products strictly according to JOD-1999 and OD15001-1205 standards, a type of mobile scaffolding scaffolding, scaffolding, roulette scaffolding, scaffolding and scaffolding accessories.
- Q: i have my nose pierced and am thinking about getting a scaffold cartilage piercing, but am affraid because your cartilage is so tough! and i know it depends on the person when it comes to pain, but just compairing it to a nose piercing? (when i got my nose pierced i cried, but once they finished piercing it, i wasn't in anymore pain)
- if you get it done with a gun it doesnt hurt at all but you shouldntget it with a gun cz it can shatter ur cartilage . i dont think it hurts at all i pierece mine all the time i ahve about.. 8 in each ear i did them all myself it doesn hurt me tht bad after woards its tender to the touch tths it tho .aah
- Q: I'm trying to understand a problem in my physics book. The problem is this:A person is pulling on a rope, that is connected to a pulley on the ceiling. The rope then goes to a box with a pulley on it, and then up to the ceiling where the rope is connected (to the ceiling).The rope and pulleys are massless and frictionless.The book lists three forces (tension forces) going up and one weight force pulling down.My question is, why isn't there another force pulling against the tension of the rope from the guy pulling the rope?
- a million. pass to: study your answer on your question internet site. 2. form in: Newton/2nd regulation of action/guidance/info? 3. pass to: Newton's 2nd regulation of action, an get admission to on internet site considered one of headings provided. examine the precis on the precise of the internet site and something you prefer/prefer under the crimson field interior the middle of the internet site.
- Q: I would like to ask how much scaffolding steel prices, scaffolding steel pipe use what are the requirements?
- Scaffolding steel pipe1, set up a high-level scaffolding, the various materials used must meet the quality requirements.2, the foundation must be firm, before the erection of the calculation, to meet the load requirements, and according to the construction code set up, do drainage measures.3, scaffolding erection technical requirements shall comply with the relevant provisions of the code.4, we must attach great importance to a variety of structural measures: scissors, pull nodes, etc. should be set according to requirements.5, the level should be closed: the first step, every step or two, covered with planks or hand foot fence, scaffolding to laying along the long, joints should be overlapped in the small bar, do not appear short board. And in between in the pole and the wall every four steps long laying safety bottom fence.6, vertical closure: from the second step to the fifth step, each step required in the outer row of pole side door set like baluster 1.00m high and block feet or to set up protective net, rod (net) and the vertical rod fastened; more than fifth steps in a protective railing, should all the safety fence or security legislation net; in the street or densely populated areas, should be from the second step, the safety fence or outside of all network security legislation.
- Q: Scaffolding scaffolding erection norms which requirements, who can say?
- The construction load on the frame must be in accordance with the design requirementsAfter the first erection of the body, must be approved by the company's safety and technical departments, and the company's project safety officer after the visa can continueIn case of suspension frame, use more than one month, such as re started, the frame must pass the reinforcement, rod must be re tighten oil, can be usedBefore the building should be approved with the consent of the special construction plan, should be in accordance with the scheme requirements of embedded embedded parts of the main structure of the construction processFeet should be laid flat tile, and tied with wire fixed on the lower supporting steel pipe. Scaffold of the butt joint between the tile, the rest of the bearing rail spacing shall not be greater than 400~700 mm
- Q: I know its between chapters one and two, duh. Haha, but yeah, I needa do this thing on Edmodo for school, but i accidentally left my book in my locker.):I tried looking at online versions, but you know it's so hard, right? Looking and seeing all these different versions and I cant find the place...I need where she entered the scaffold because I need to cite where she thinks about how she's accepted her quot;sinquot;. So yeah~ PLEASE HELP! ( gt; . lt; )
- i'm no longer completely constructive of the answer to this actual question, yet I only finished a unit in this novel and could like to help with any extra questions...be satisfied to invite -Alice
- Q: So, 12 Days Ago I Went To Blue Banana To Get Scaffolding On My Right Ear. Everything Went Fine And They Did A Brilliant Job. I Clean It With Sea Salt Soaks 2-3 Times A Day And Use A Bit Of Tea Tree Oil After To Help Sooth. I Was Just Wondering From People Who've Experienced This Piercing How Long It Took For Yours To Stop Hurting And The Time It Took For The Swelling To Go Down (: Thank You lt;3
- No, actually, it takes 8-12 MONTHS to heal, by your 8-12 weeks I'm going to guess you went to the mall? Well, first of all, the gun uses blunt force trauma and a dull stud to rip a hole through your ear, plus that 'cleaning solution' is crap and will delay healing. There's a good chance it shattered your cartilage, so you could be in pain for months like I was (2 months of extreme almost constant pain, another 3 of dull aches with extreme pain when ever something brushed it and a final 6 of pain just when something touched it). So, yeah...get ready for the long haul.
- Q: Specific requirements, the civil code is what ah! Thank you very much, I am lack of this kind of information, I hope you can tell me which of the following
- Inspection and acceptance1) the relevant provisions on inspection of steel pipesSteel pipes, fasteners, safety nets and other products must have a certificate of quality.All components must have quality inspection report, steel material inspection method must comply with the national standard "metal tensile test method" (GB/T228) the relevant provisions of the quality should be consistent with the "carbon structural steel" (GB/T700) regulations Q235. a steel.The surface of the steel pipe shall be smooth and free of cracks, scars, delamination, dislocation, hard bending, burrs, indentation and deep scratches.The outer diameter of steel pipe 48mm allowable deviation is 0.5mm; the thickness of the wall 3.5mm allowable deviation of.0.5mm; steel pipe surface cutting oblique deviation 1.7mm;
- Q: Disc scaffolding and bowl buckle scaffolding which kind of bridge support better?
- 3 products have a high degree of economic, the use of more convenient and efficient in use, only need to put the plug into the hole of the ends of the cross rod pole corresponding, and then knock tightly, the quality of the demolition ride fast and overlapping is the traditional scaffold cannot do. Its erection speed is 4-8 times more than 2 times that of steel pipe scaffold. Reduce labor time and labor remuneration, reduce shipping costs to reduce the overall. The joint is reasonable in structure, easy in operation, light and handy. Vertical rod weight than the same length of the size of the bowl buckle 6-9%.
Send your message to us
Walk Through Frames Scaffold System for Sale
- Loading Port:
- Qingdao
- Payment Terms:
- TT OR LC
- Min Order Qty:
- 100 set
- Supply Capability:
- 10000 set/month
OKorder Service Pledge
OKorder Financial Service
Similar products
Hot products
Hot Searches
Related keywords
