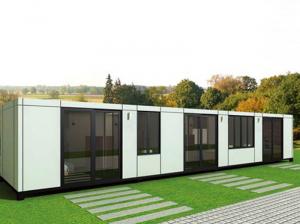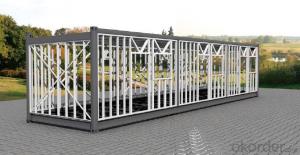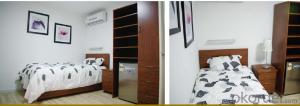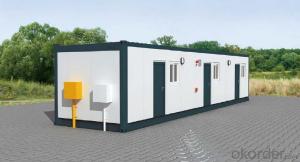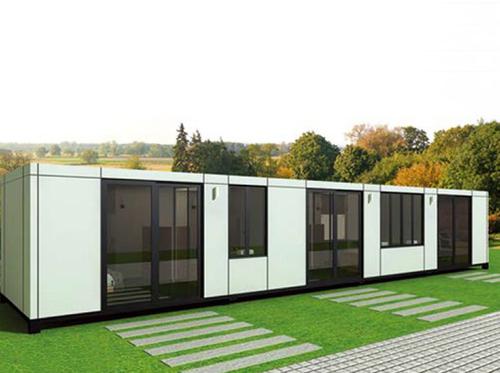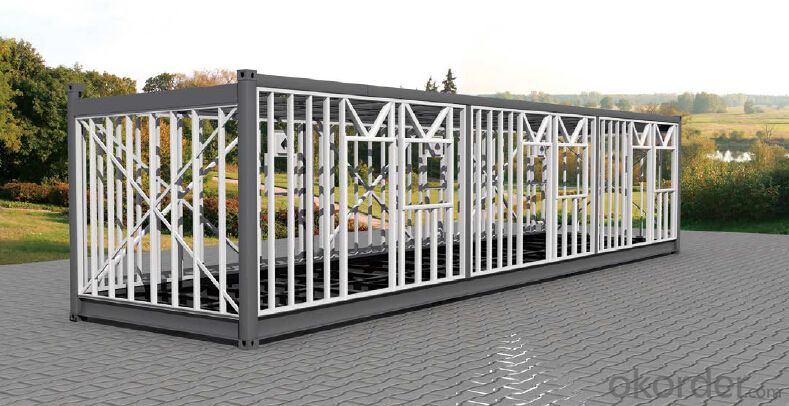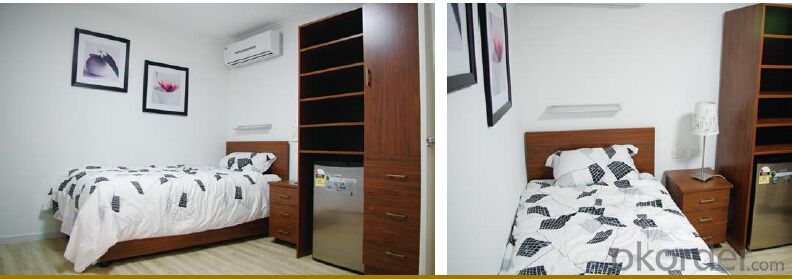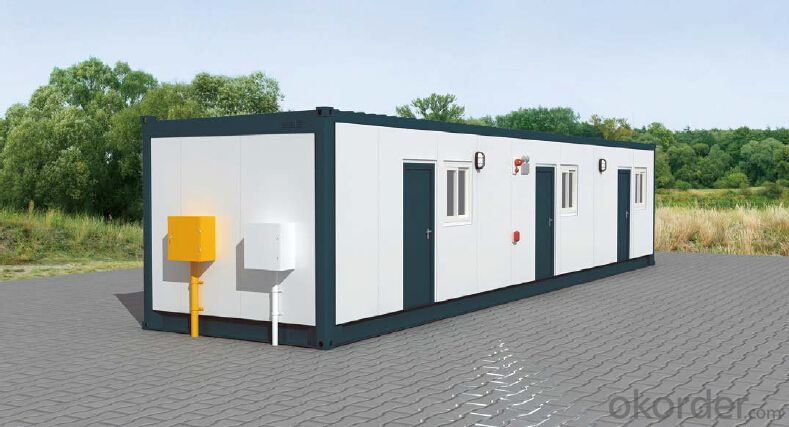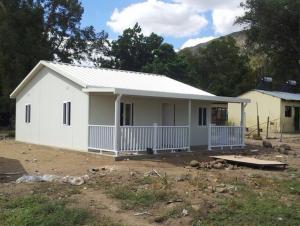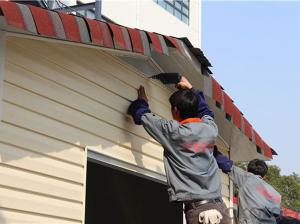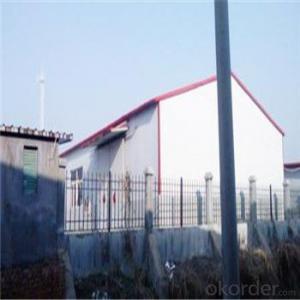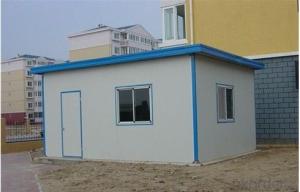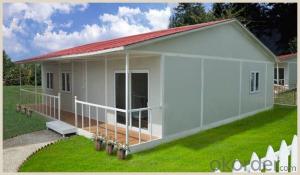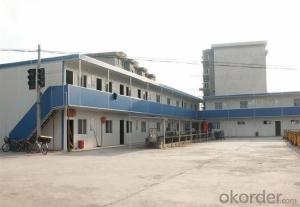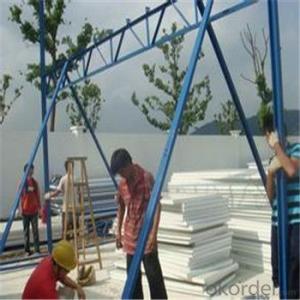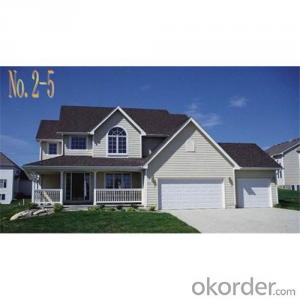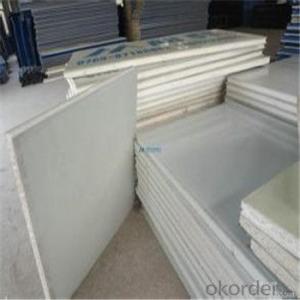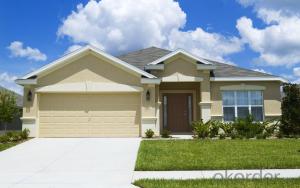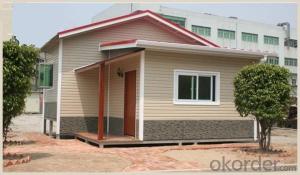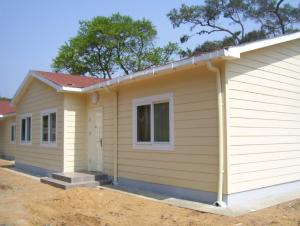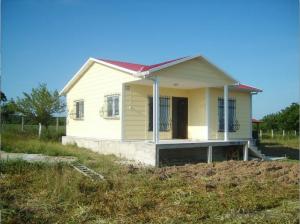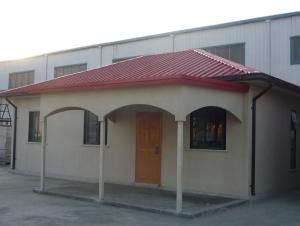Top Housing Materials, Prefab Steel Frame Cabin, Portable Shop Building
- Loading Port:
- Shanghai
- Payment Terms:
- TT or LC
- Min Order Qty:
- 50 m²
- Supply Capability:
- 10000 m²/month
OKorder Service Pledge
OKorder Financial Service
You Might Also Like
Housing Materials, Prefab Steel Frame Cabin, Portable Shop Building
1. Instroduction
Portable shop building (K type) is a standard prefab house model which can be designed as single storey or multistory. The inside layout can be designed as per customers’ requirements. When delivery, it is knock-down to save space. Based on bolts connection without welding work, the prefabricated house could be assembled and disassembled easily and four workers can finish 100m2 in 8 hours according to instruction and CD.
The detailed information as follow;
No. | Sort | Name | Specification | |
1 | Specification | length | NM+160(N=4,5,6... M is modular, 1M=1820mm) | |
2 | Width | NM+160(N=3,4,5,6) M is modular, 1M=1820mm) | ||
3 | Wall height | 5715mm | 8565mm | |
4 | Clear height | Ground floor :2425mm First floor :2685mm | Ground floor :2425mm First floor :2425mm Three floor:2685mm | |
6 | Standard accessory | Wall board | 50mm EPS sandwich panel, 0.3mm color steel sheet and 12kg/m3 polystyrene foam density inside. Heat Insulated coefficient is 0.041w/m.k. Heat transfer coefficient is 0.663w/m².k. | |
7 | Roof board | 50mm EPS sandwich panel, 0.3mm color steel sheet and 12kg/m3 polystyrene foam density inside. Heat Insulated coefficient is 0.041w/m.k. Heat transfer coefficient is 0.663w/m².k. | ||
8 | Door | SIP with steel frame, single door with dimensions of 955*2024mm, furnished with a cylinder lock with 3keys. Doorframe is made of 1.5mm steel, 50mm thick EPS insulation foam. | ||
9 | Window | PVC , white color, with dimensions of 1750*950mm, glazed with glass in a thickness of 5mm, two bay sliding, supplied with fly screen. | ||
10 | Base beam | C style steel. material:Painted | ||
11 | Column | Double C style steel. material:painted steel modular pace: 1830mm. Painted | ||
12 | Floor beam | Parallel truss(C style steel). material:Painted | ||
13 | Floor purline | Gable truss(C style steel). material:Painted | ||
14 | Roof beam | Gable truss(C style steel). material:Painted | ||
15 | Roof purline | Gable truss(C style steel). material:Painted | ||
16 | Inclined brace | round steel, material:Galvanized and Painted | ||
17 | Stair | Steel stair, material: painted steel material:Painted | ||
18 | Tread | press steel board | ||
19 | Floor stab | 14mm plywood | ||
20 | Option | Elevated ceiling | Ceiling of mineral wool acoustic panel, or Ceiling of aluminium panel | |
22 | Decorative floor | PVC, laminated or ceramic tile | ||
23 | Drainage system | Provided plan, design and construction | ||
24 | Electric system | Provided plan, design and construction | ||
25 | Technical parameter | Bearing load | 50kg/m2 | |
26 | Wind pressure: | 0.6KN/M2 | 0.45KN/M2 | |
27 | Fire proof | B2 grade | ||
28 | Resistant temperature | -20ºC to 50ºC | ||
29 | The resistant earthquake grade | 7 fission activate. | ||
2. Brief Specifications
1). Simple but generous appearance
2). Long and recyclable
3). seismic resistance and fireproof
3.Structure
1) Wall panel: sandwich panel with color steel two sides
2) Column: C style steel
3) Floor beam: C style steel, 80*40*2.0mm
4) Stair: metal
5) Roof truss: angle steel
6) Purlin tube metal
7) Roof panel: corrugated sandwich panel with color steel two sides and EPS foam filling
8) Trim of tile: color steel sheet
9) Door: aluminum frame with panel same as wall, with lock
9) Window: 63 series sliding window with glass
10) Rust-proof way of building: painted or GI.
4. Installation
We send engineer to teach local workers to install and assembly.
4-6 workers can install a set of 100sqm house within 7 days.
The founation shall be used concrete ground or steel structure construction on pillars.
5. FAQ
1. Q: How much is this house?
A: Please provide with your house drawing and project location, because different design, different location effect the house materials quantity and steel structure program.
2. Q: Do you do the turnkey project?
A: Sorry, we suggest customer to deal with the foundation and installation works by self, because local conditions and project details are well knowb by customers, not us. We can send the engineer to help.
3. Q: How long will your house stay for use?
A: Our light steel prefab house can be used for about 30 years.
4. Q: How long is the erection time of one house?
A: for example one set of 200sqm , 6 workers will install it within 7 days.
5. Q: Can you do the electricity,plumbing and heater?
A:The local site works had better to be done by the customers.
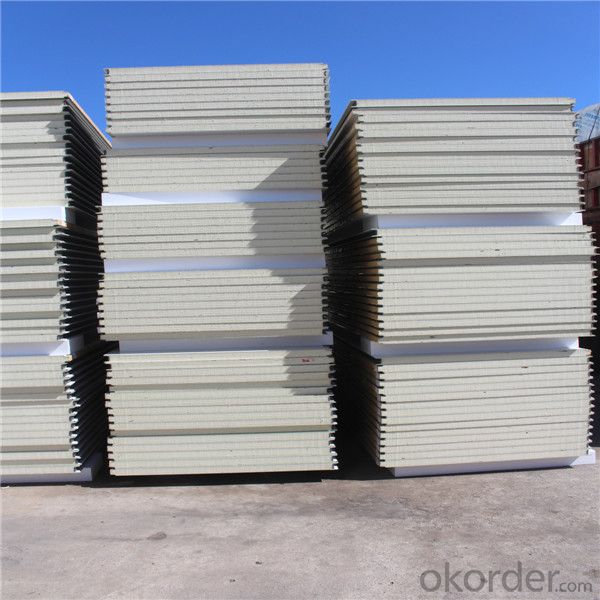
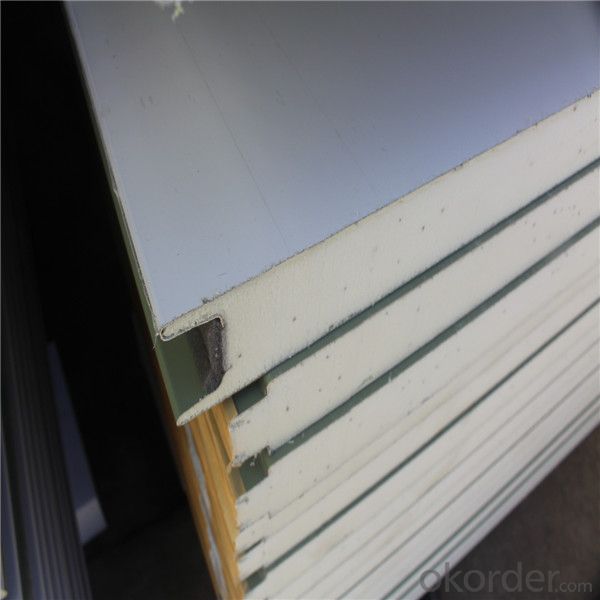
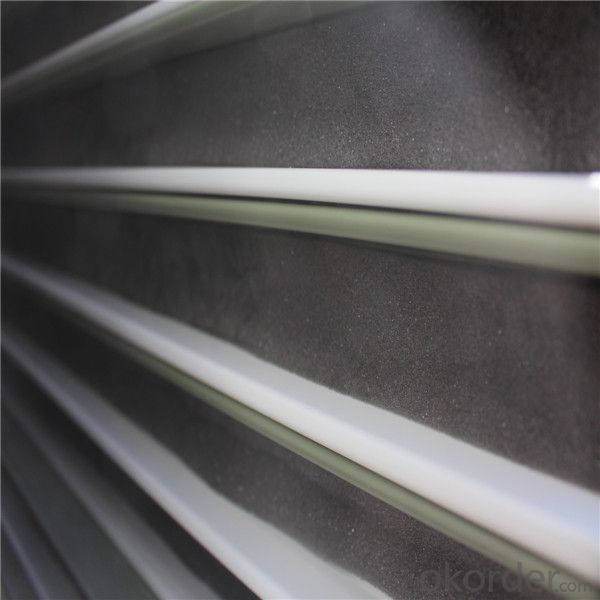
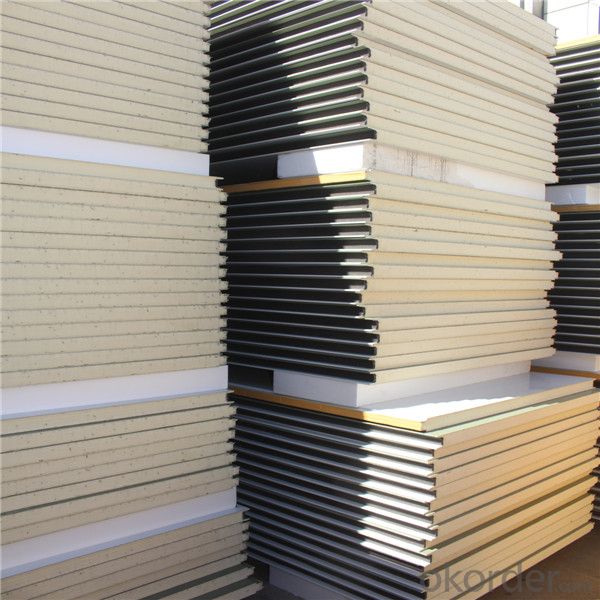
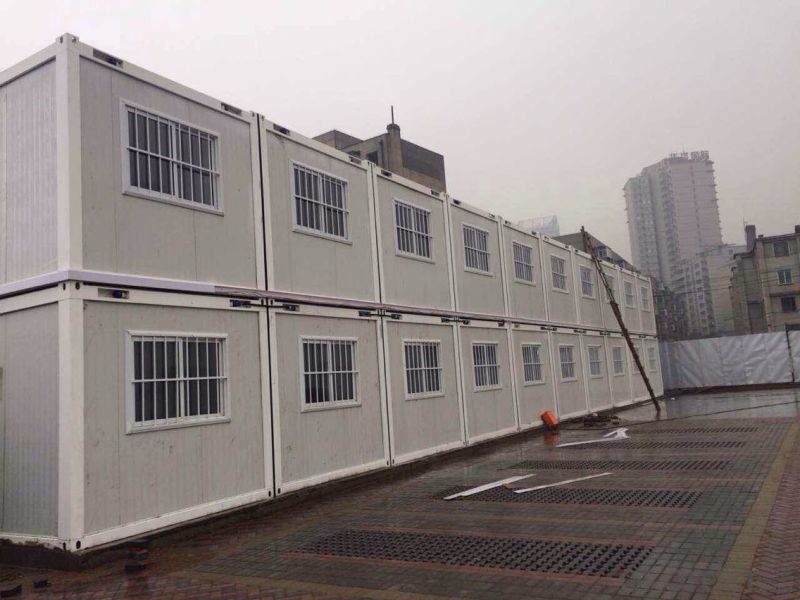
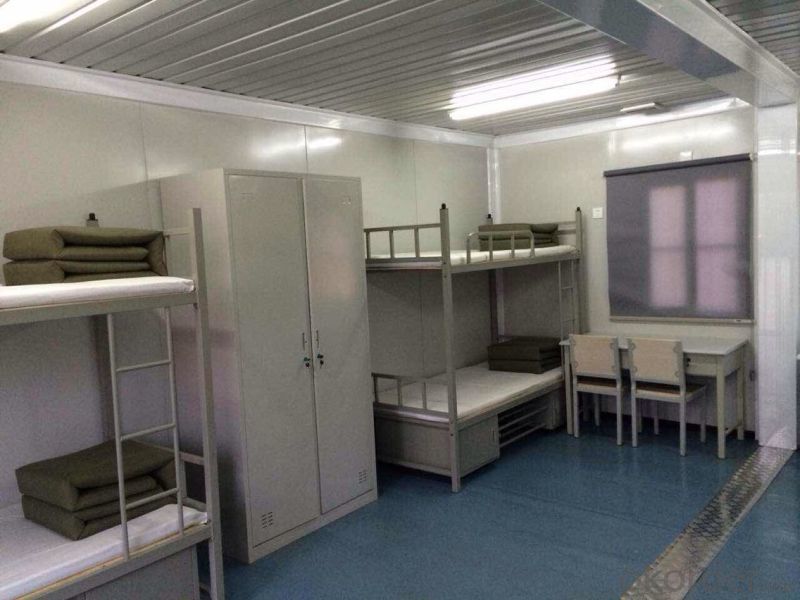
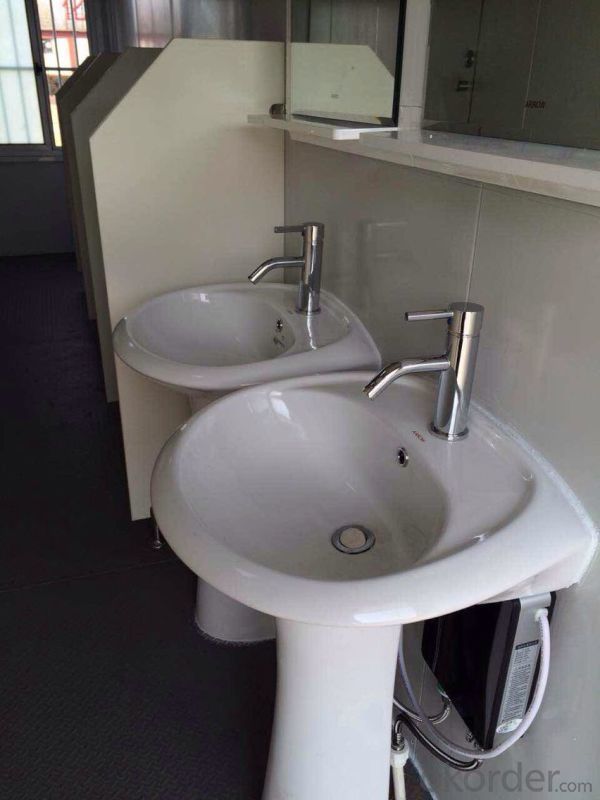
- Q: What is the cost of sandwich color steel room?
- Widely used in large public buildings, public buildings, activities board room, and integrated housing walls and roofs
- Q: What is the difference between the foam sandwich panel and the rock wool sandwich board, what is the board house and what are the two kinds of prices?
- as the rock wool sandwich panels do not understand, do not judge, I hope to help you
- Q: In the steel frame with foam sandwich color plate to do the floor, above the cement paste tile, so ok?
- Color steel plate is divided into veneer, Caigang composite board, floor board and so on
- Q: What is the structure of the activity board room and the material used?
- Activity board room structure, there are magnesite concrete plate, Caigang sandwich panels, gypsum board
Send your message to us
Top Housing Materials, Prefab Steel Frame Cabin, Portable Shop Building
- Loading Port:
- Shanghai
- Payment Terms:
- TT or LC
- Min Order Qty:
- 50 m²
- Supply Capability:
- 10000 m²/month
OKorder Service Pledge
OKorder Financial Service
Similar products
Hot products
Hot Searches
Related keywords
