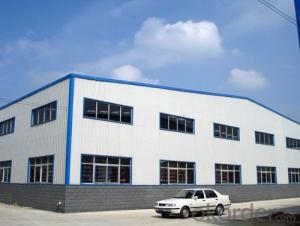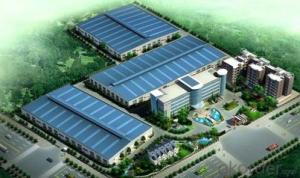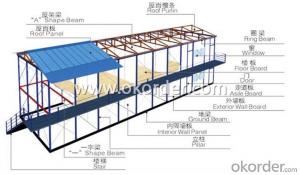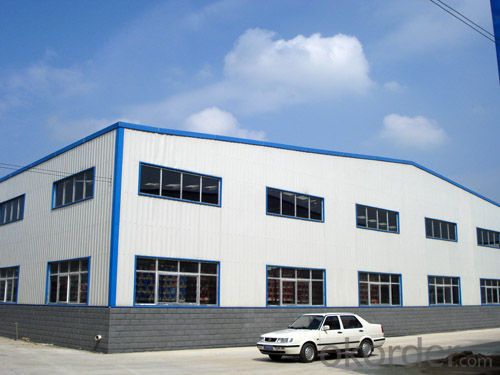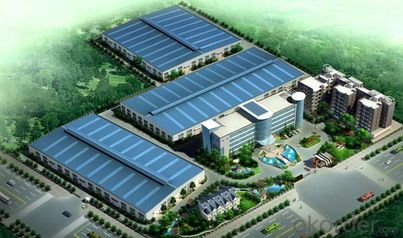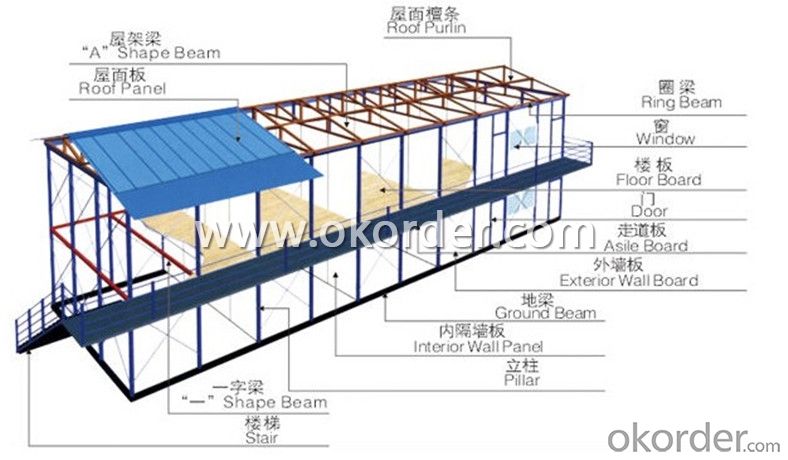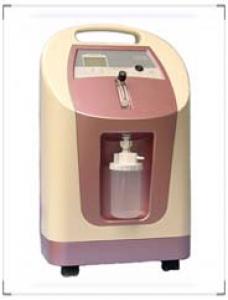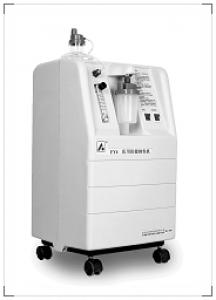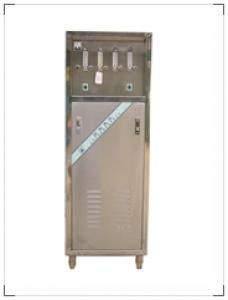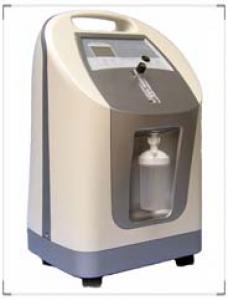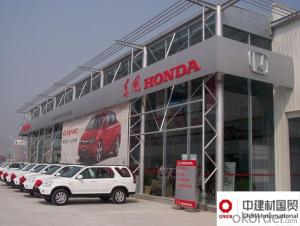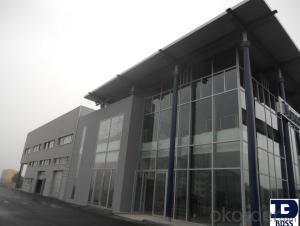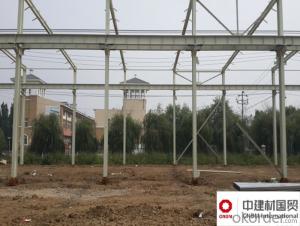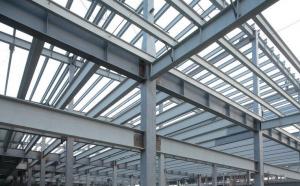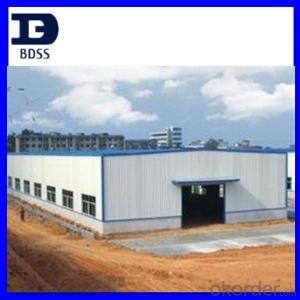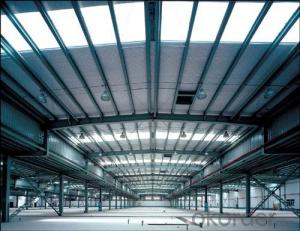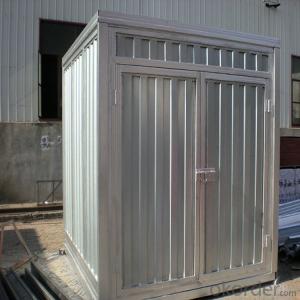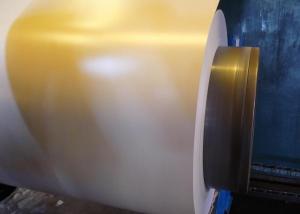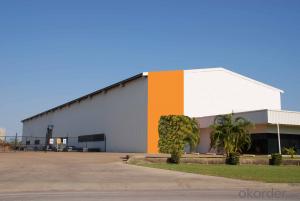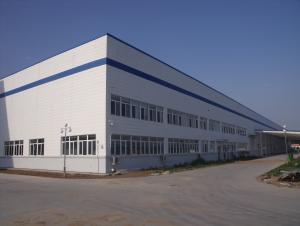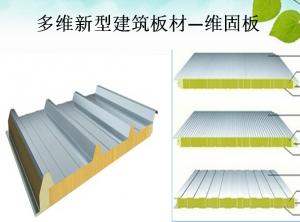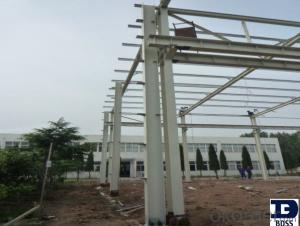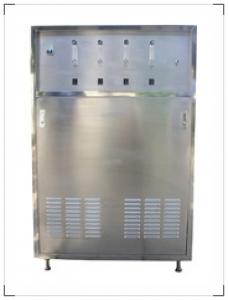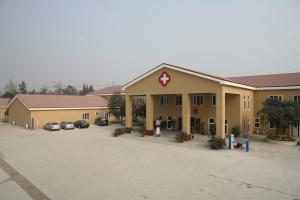Steel Prefabricated WarehousePprice with Galvanized H Steel
- Loading Port:
- Guangzhou
- Payment Terms:
- TT or LC
- Min Order Qty:
- 500 m²
- Supply Capability:
- 100000 m²/month
OKorder Service Pledge
OKorder Financial Service
You Might Also Like
Steel prefabricated warehouse price with galvanized H steel
Specification
1. Durable
2. Light Weight
3. Excelent quality
4. Atractive appearance
5.Easy and fast to install
6. Resistant 8-9 earthquake grade
7. Span life : over 50 years
8. Eco-friendly material: can be used for several times and can be recycled
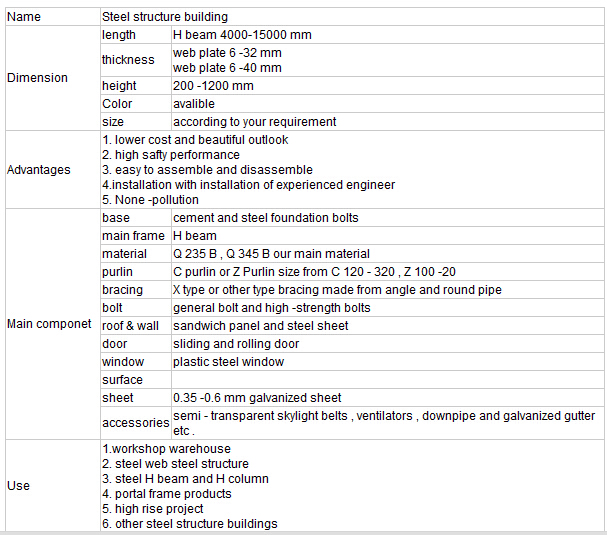
The building can be used as workshop, storage, factory, offices etc.
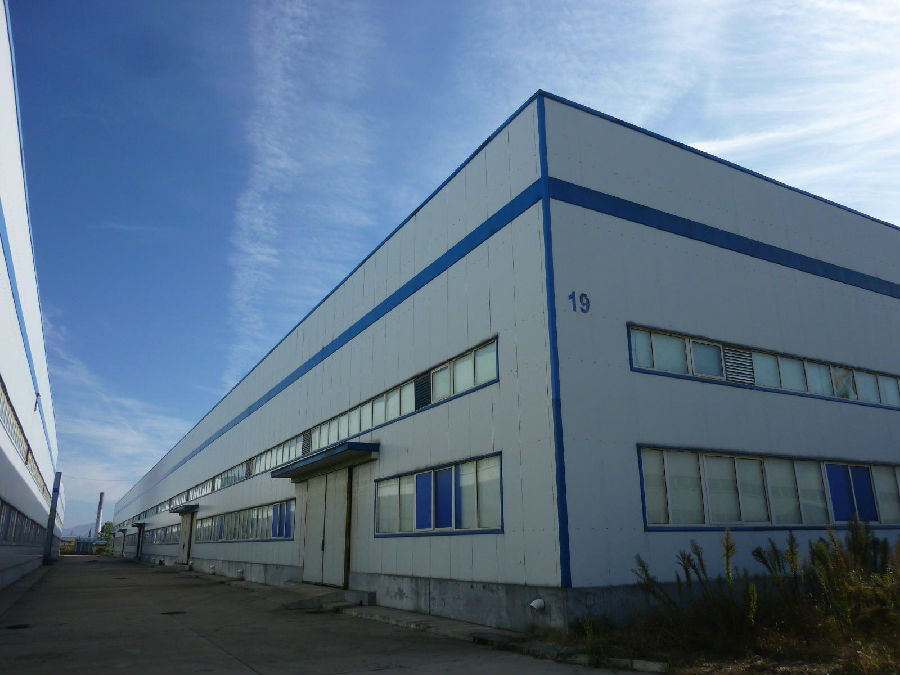
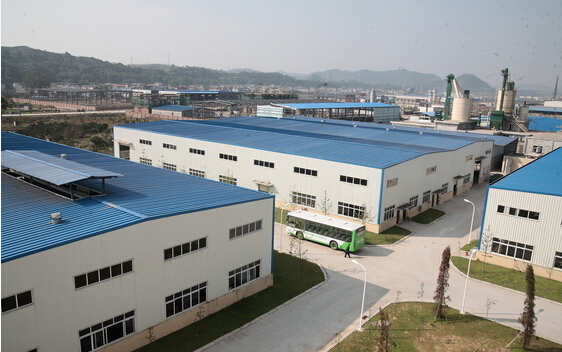
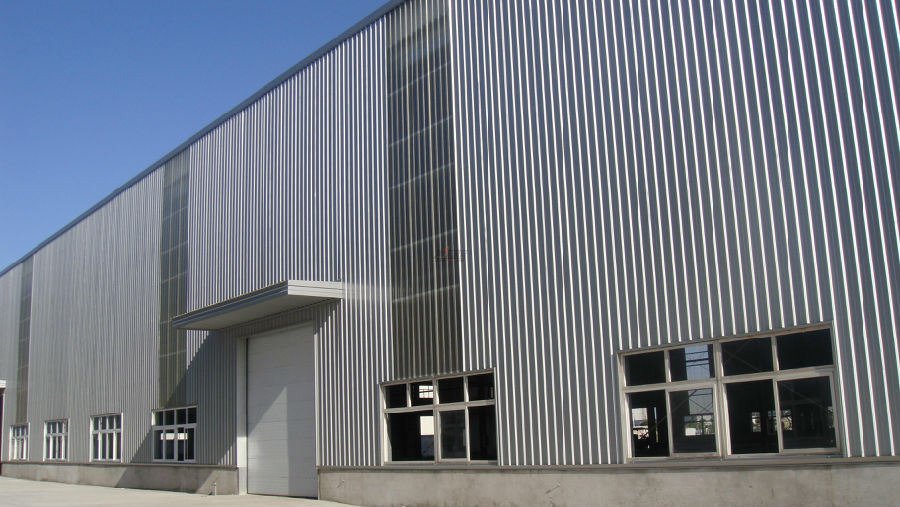
Product Description
In view of building materials of the large span construction must be high strength and light weight ,the steel structure is being used to plant ,the department store,the gymnasium.The steel structure is composed of steel beams ,columns ,c-type purlines, and EPS roof and wall panels . The steel beams and columns are usually made of H-steel which is usually adopted H-type steel directly or steel plate welded together. The purlines is made of C-type steel and also can be made of Z-type steel. And the beams and columns are connected by high density bolts and the connection means between columns and the concrete foundations is anchor bolts.The EPS sandwich panels is made into the roof or wall panels.
All these steel parts are prefabricated in the factory so that shorting the construction period greatly.
Materials
The main frame (columns and beams)is made of welded H-style steel.
The columns are connected to the foundation by pre-embeddding anchor bolt.
The beams and columns, beams and beams are connected with high intensity bolts.
The wall and roof are made of color steel board or color steel sandwich panels, which are connected with the purlin by self-tapping nails.
Doors and windows can be designed at anywhere which can be made into normal type, sliding type or roll up type with material of PVC, metal, alloy aluminum, sandwich panel and others.
Competitve advantage
1.360 workers, 42000 m2 workshop, 11 years’ experience, 13 years' vendor of steel structure, ISO&BV&SGS certificated, one hour reach Qingdao port.
2.Perfect quality management system,to assure the quality
3.Energy saving, environmental protection,non-pollution and recycling
4.Professional & independent patents
5.Tailored to customers according to their requirement.
6.Professional construction team, completed construction plan
Product Features and services:
1.Attractive design ----beautiful and elegant looks, use the color steel sandwich panel, the material is polystyrene foam.
2.Easy to assemble and dismantle -----can be rebuilt for dozens of time with plugs and screw.
3.Firm structure----steel frame structure and sandwich panels
4.Durable----the steel frame parts are all processed with anti-corrosion coating and can be used for as long as 30 years.
5.Reduce cost by integrating &manufacturing &service processes.
6.With reliable quality and efficient service offer one-stop service from developing, design, manufacturing to installation
7.Sizes and design are according to requirements
FAQ:
1. Q: How much is this house?
A: Please provide with your house drawing and project location, because different design, different location effect the house materials quantity and steel structure program.
2. Q: Do you do the turnkey project?
A: Sorry, we suggest customer to deal with the foundation and installation works by self, because local conditions and project details are well knowb by customers, not us. We can send the engineer to help.
3. Q: How long will your house stay for use?
A: Our light steel prefab house can be used for about 30 years.
4. Q: How long is the erection time of one house?
A: 2 workers will install it within 4 hrs--.50sqm
5. Q: Can you do the electricity,plumbing and heater?
A:The local site works had better to be done by the customers.
Send your message to us
Steel Prefabricated WarehousePprice with Galvanized H Steel
- Loading Port:
- Guangzhou
- Payment Terms:
- TT or LC
- Min Order Qty:
- 500 m²
- Supply Capability:
- 100000 m²/month
OKorder Service Pledge
OKorder Financial Service
Similar products
Hot products
Hot Searches
Related keywords
