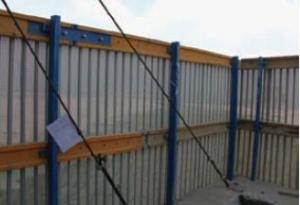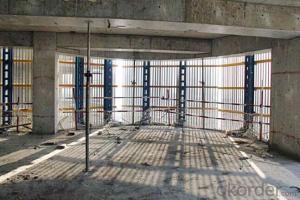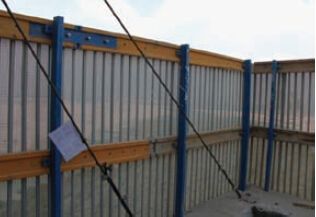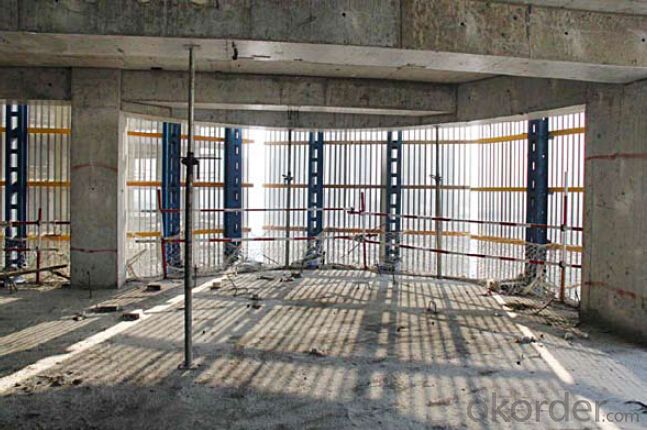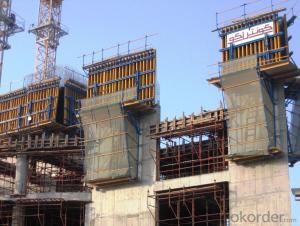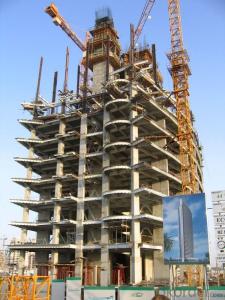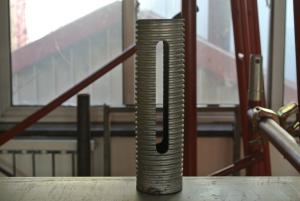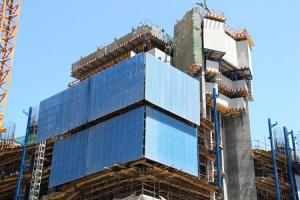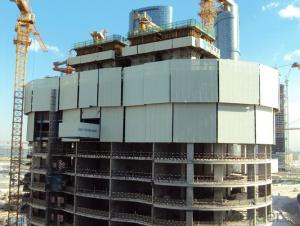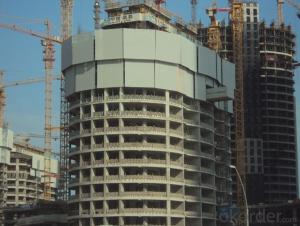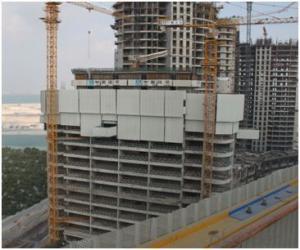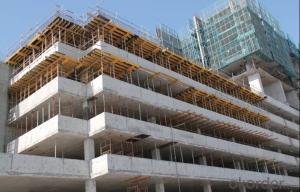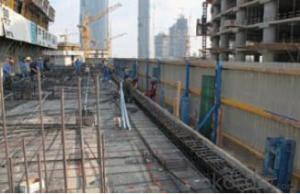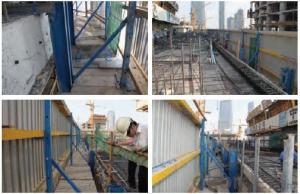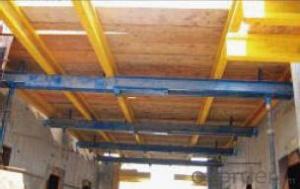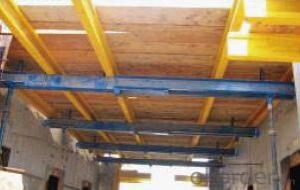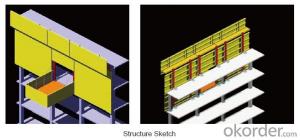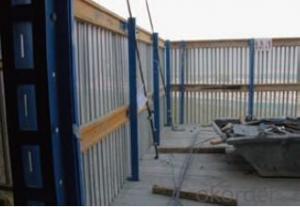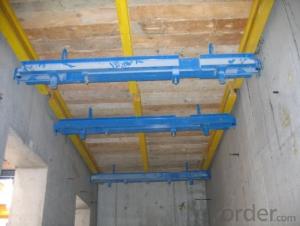Protection Platform for Building Construction
- Loading Port:
- Tianjin
- Payment Terms:
- TT OR LC
- Min Order Qty:
- 50 m²
- Supply Capability:
- 1000 m²/month
OKorder Service Pledge
OKorder Financial Service
You Might Also Like
Protection Platform PP-50
A kind of new type construction protection system, applying operating platform and safer job
location for construction corps.
Characteristics:
◆ Easy and quick assembling.
◆ Lifted as a group, it is rapid and economic.
◆ Auto-climbing
◆ A safe and reliable anchor system
1. Composition
2. Assembly process of anchor system
(1) Embed V-climbing cone and anchor plate into the slab.
(2) Fix anchor shoe on the slab by tensile bolt.
(3) The fixed anchor shoe.
◆ High work efficiency with work platform and unload platform
◆ High light transmittance with the hollow block
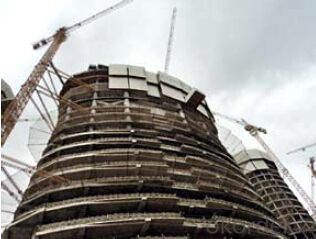
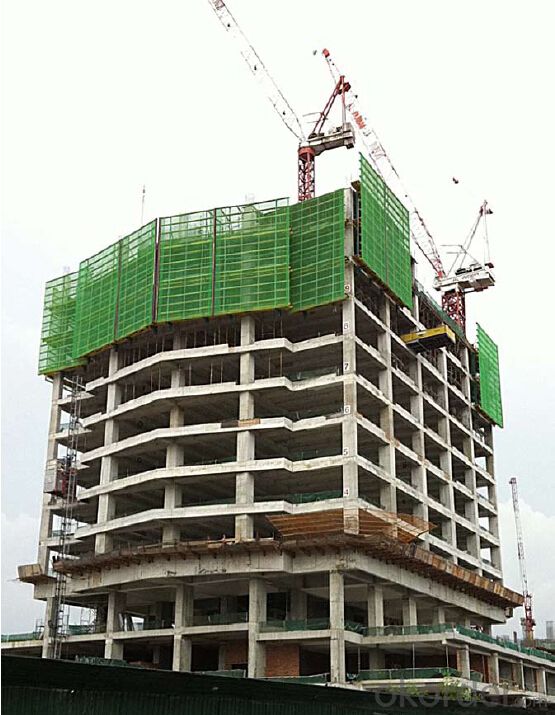
- Q: A lot of housing elevator shaft why have set up before and after the hole, obviously only one elevator front room, behind the structure of the hole to open what he used to do? Or in order to reduce the structural stiffness? Or in order to reduce the load? Seek the design elite to give thanks Thank you
- This situation should be spare, there are some for the elevator through the door design
- Q: Check the wellbore height and well height respectively
- The height of the wellbore is the height of the wellbore to the height of the wellhead. Well, is the space in the well to carry out the relevant operation. Check the chute of the well, with the same elevation of the same base, when people enter the inspection wells, to stand on both sides of the sink. So the bottom is filled with fine stone concrete, accounting for a certain height of the wellbore, the remaining wells, the net height is the height of the well
- Q: Concrete is also used, grouting also note, the water does not leak are used, is infiltration
- There are two ways to solve. First, in the pit to do a water foundation pit, can put the depth of the submersible pump, water to a certain depth, the water will be automatically out of this approach more practical. Second, the elevator pit plugging program
- Q: Why did the Anping platform mean that the work surface could be mined?
- Coal seam along the direction of the mining order forward and backward. In the field within the field, to the wellbore as a benchmark, from the wellbore to the border in advance of the forward type, and vice versa called back. In the mining area, the working surface from the upper (lower) mountain to the boundary to promote the district forward, on the contrary called the district back type.
- Q: What are the quotas for the concrete
- (Concrete prefabricated) Prefabricated cover plate Installation of wellbore covers and associated scaffolding templates and even concrete transport, etc.
- Q: What is well in the construction project
- After the completion of the wellbore for the elevator, in the construction process of many ancients are in the wellbore, compared to what the crane
- Q: My family to buy a new house, a total of five floors, my second floor, the first floor with a basement, basement north of a row of garage. Now my house downstairs to buy two adjacent garage, with the basement to get through, in the basement built elevator directly to the first floor. Does this have any effect on my family? Housing quality, firmness, noise and so on! Thank you!
- There is no impact, with the specific construction program, the elevator shaft design structure, the specific installation location, elevator selection, late closure noise reduction measures have a great relationship ~ ~ ~ air on the air that has no effect, where to say ah
- Q: How much is the elevator floor
- First look at what you are the speed of the elevator, the elevator speed is different, the buffer distance is not the same, requiring the height of the engine room is not the same, such as 2.5m / s elevator, with 4.0m / s elevator, the buffer distance is not the same The height of the engine room is not the same.
Send your message to us
Protection Platform for Building Construction
- Loading Port:
- Tianjin
- Payment Terms:
- TT OR LC
- Min Order Qty:
- 50 m²
- Supply Capability:
- 1000 m²/month
OKorder Service Pledge
OKorder Financial Service
Similar products
Hot products
Hot Searches
Related keywords
