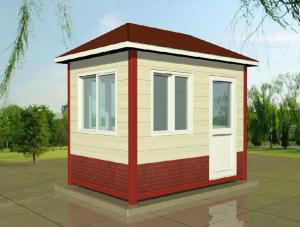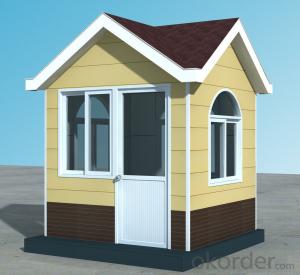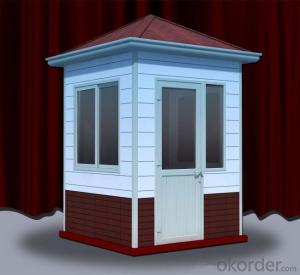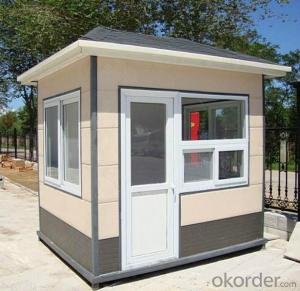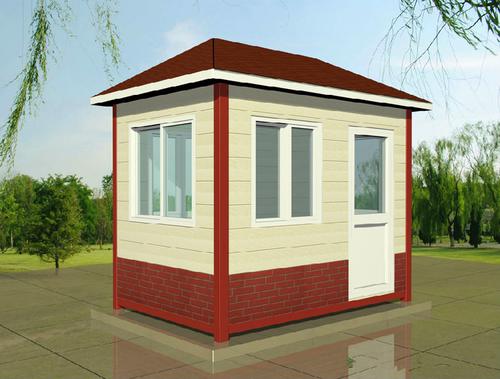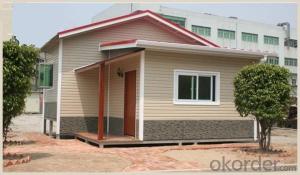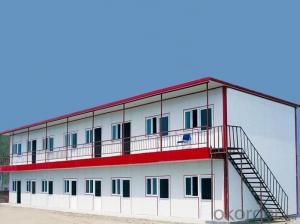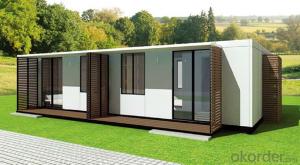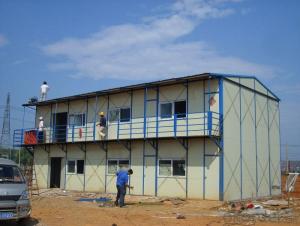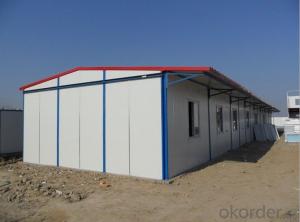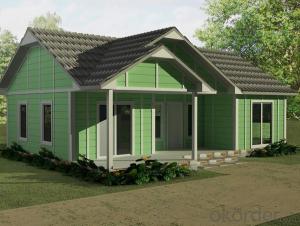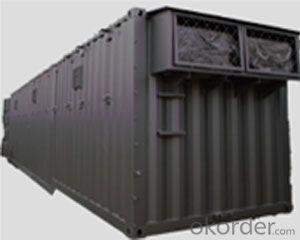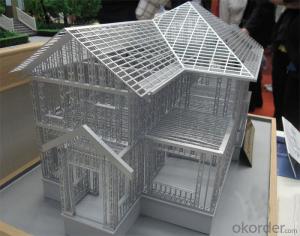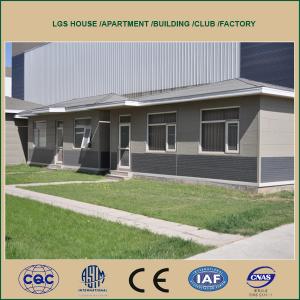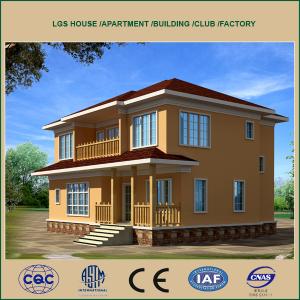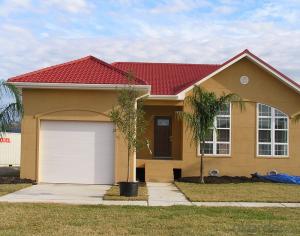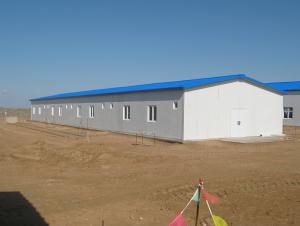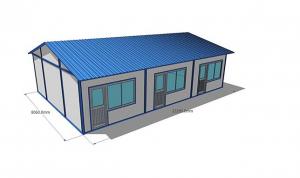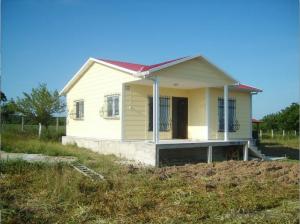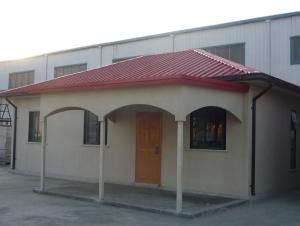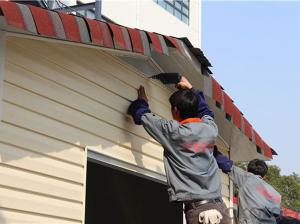Prefabricated Sentry Box,Security House, Guard House with Affordable Budget
- Loading Port:
- Guangzhou
- Payment Terms:
- TT or LC
- Min Order Qty:
- 10 m²
- Supply Capability:
- 200000 m²/month
OKorder Service Pledge
OKorder Financial Service
You Might Also Like
Prefabricated Sentry Box,Security House, Guard House with Affordable Budget
DESCRIPTION Light steel structure sentry box
External is decorated by metal embossed decoration panels which get various colors and elegant design.The framework is assembled by hotgalvanized light steel keel connected by bolts.And it is strongly corrosion proof,durable,shockproof and windproof .Our sentry boxes have complete lighting accessories to use conveniently and easily .The doors and windows are made of plastic steel material with good performance of airtight .The wall body is made of glass rock wool which has superior heat insulation and sound insulation .Details please look the data sheet below .Whole transportation is workable .
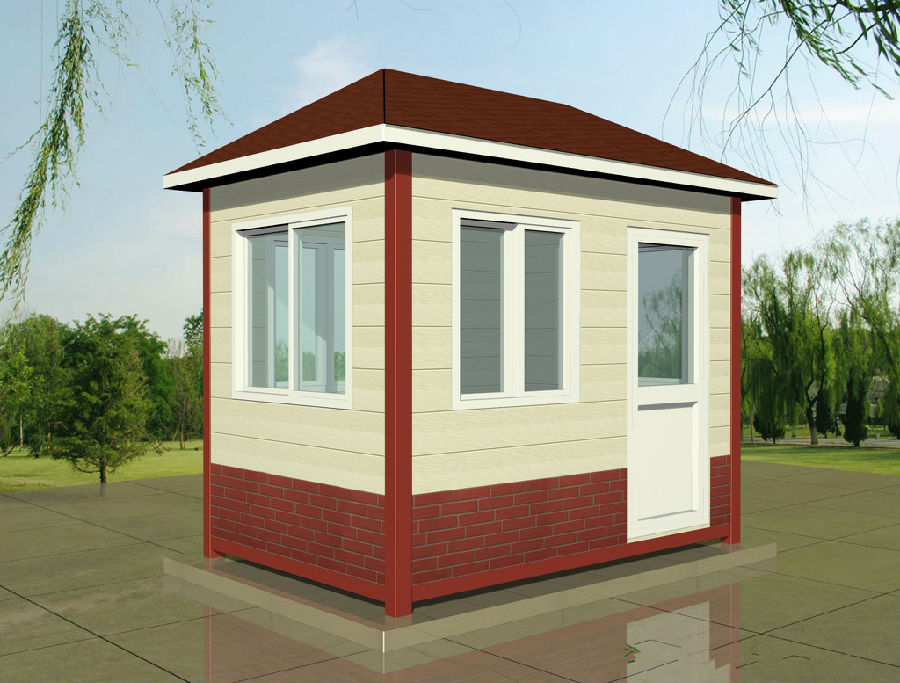
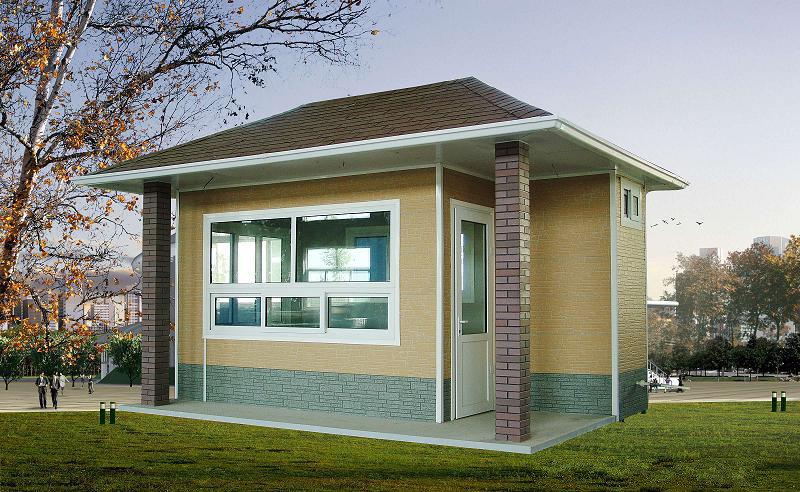
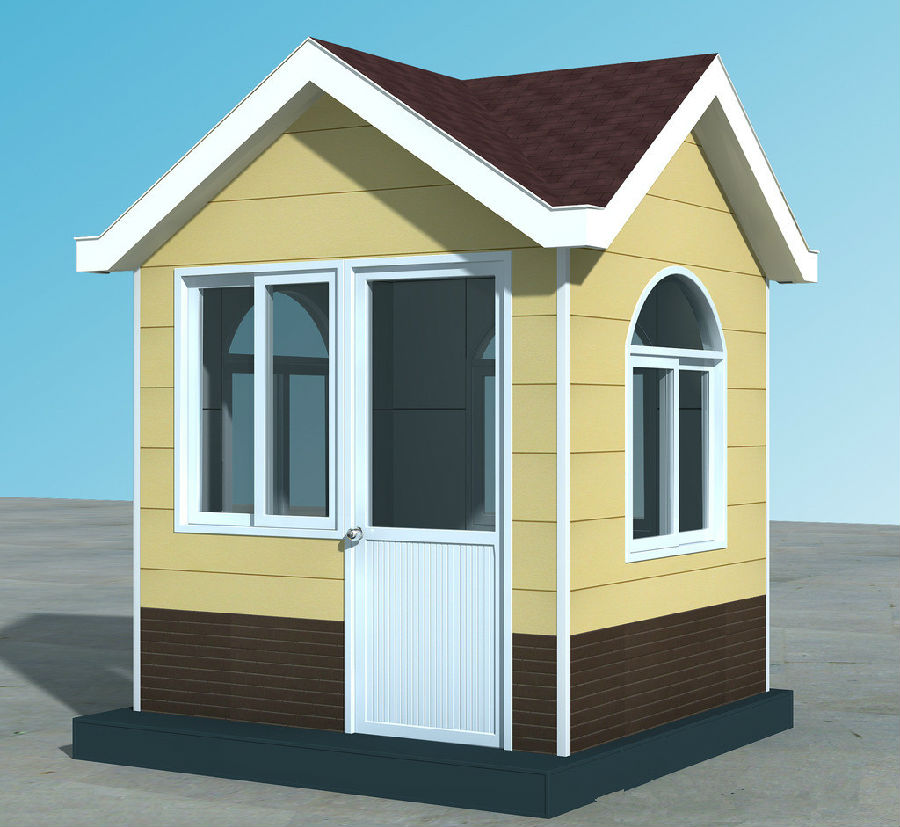
SPECIFICATION Light steel structure sentry box
The main frame (columns and beams) is made of welded steel or hot rolled steel tube. steel materials: Q234 Q345 Q420.The columns are connected with the foundation by pre-embedding anchor bolt and beams and columns, beams and beams are connected with high strength bolts.cement and steel foundation anchor bolts.
Surface Treatment: Rust-proof Painting with 2-4 Layers
Customized type k house | ||
Key Features | Length | Customized |
Width | Less than 12m | |
Height | Between 3m to 3.5m | |
House body | Steel structure | Hot Galvanized or Painted steel structure |
Wall panel | 50mm,75mm,100mm or 150mm sandwich panel | |
Roof panel | 50mm,75mm,100mm or 151mm sandwich panel | |
Outside door | Security door, | |
Inside door | Sandwich door | |
Window | PVC sliding window | |
Heat Insulation | EPS, Rock wool or PU | |
Finishing | Electricity and water system | Providing design |
Floor | Ceramic tiles or wooden floor | |
Ceiling | Mineral wool acoustic board, calcium silicate board, PVC board | |
FEATURES Light steel structure sentry box
Energy saving - heat transfer coefficient k=0.24w/sq.m.k
Avoid thermal bridge in walls, floor and roof
Water saving - more than 90% saving
Low waste - no pollution
Sound insulation: walls-51db, ceiling-78db
Use almost entirely recyclable materials
Low dust pollution - in city construction
APPLICATION Light steel structure sentry box
Efficient use of architectural area - 8-10% improved
space usage
Anti-earth quake - soft and light structure reduce the
influence of earthquake
Anti-wind - strong structure
Light self-weight - lighter than 1/4 - 1/6 of traditional
reinforced concrete structure
Builds up to 4-6 floors
Extended choice of external decorative finishes
FAQ Light steel structure sentry box
1. Q: How much is this house?
A: Please provide with your house drawing and project location, because different design, different location effect the house materials quantity and steel structure program.
2. Q: Do you do the turnkey project?
A: Sorry, we suggest customer to deal with the foundation and installation works by self, because local conditions and project details are well knowb by customers, not us. We can send the engineer to help.
3. Q: How long will your house stay for use?
A: Our light steel prefab house can be used for about 30 years.
4. Q: How long is the erection time of one house?
A: for example one set of 20ft container house, 2 workers will install it within 4 hrs.
5. Q: Can you do the electricity,plumbing and heater?
A:The local site works had better to be done by the customers.
- Q: What is the cost of sandwich color steel room?
- Widely used in large public buildings, public buildings, activities board room, and integrated housing walls and roofs
- Q: What is the difference between the foam sandwich panel and the rock wool sandwich board, what is the board house and what are the two kinds of prices?
- Foam sandwich panel is a color coated rigid plate for the board, self-extinguishing polystyrene as the core material
- Q: In the steel frame with foam sandwich color plate to do the floor, above the cement paste tile, so ok?
- Color steel plate is divided into veneer, Caigang composite board, floor board and so on
- Q: What is the structure of the activity board room and the material used?
- Caigang sandwich panel activities board room: the outer layer is a high-strength color steel plate.
Send your message to us
Prefabricated Sentry Box,Security House, Guard House with Affordable Budget
- Loading Port:
- Guangzhou
- Payment Terms:
- TT or LC
- Min Order Qty:
- 10 m²
- Supply Capability:
- 200000 m²/month
OKorder Service Pledge
OKorder Financial Service
Similar products
Hot products
Hot Searches
Related keywords
