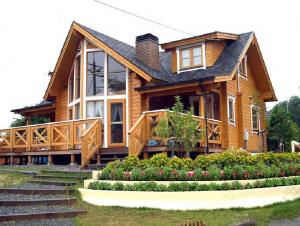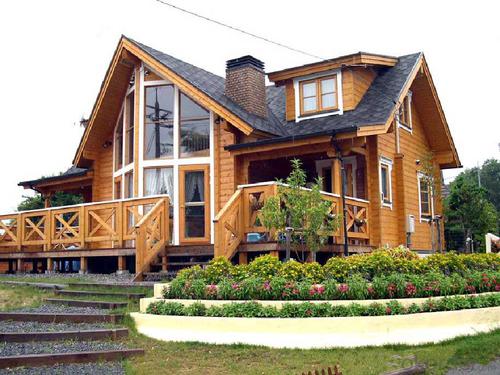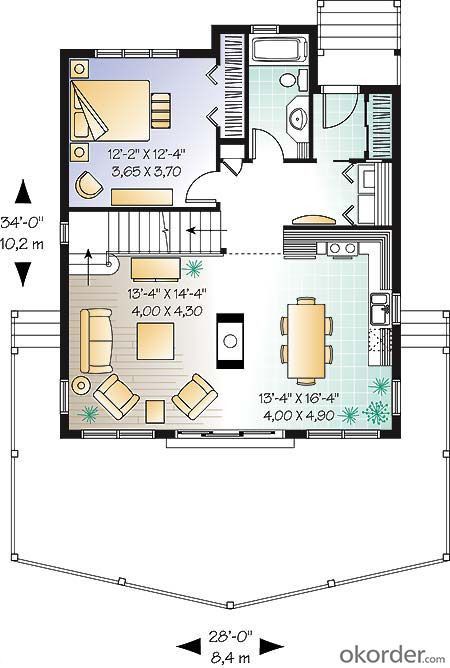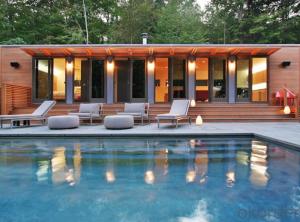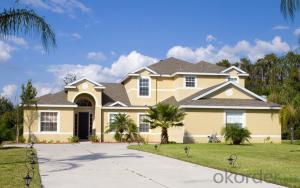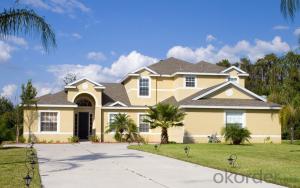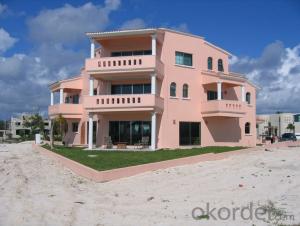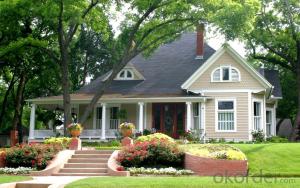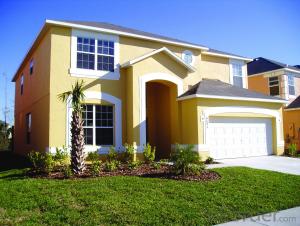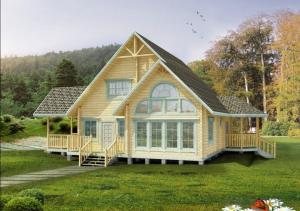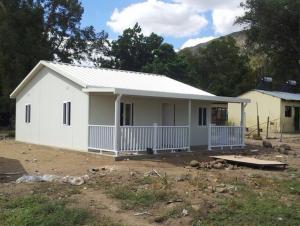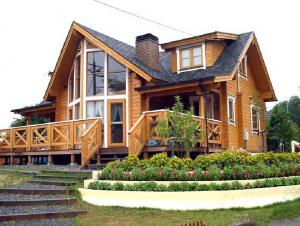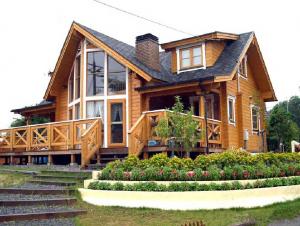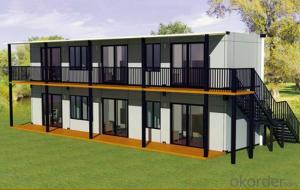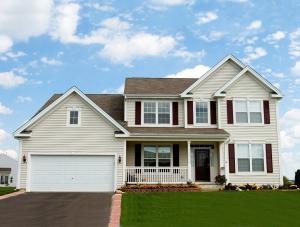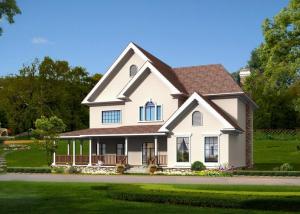Prefabricated House with Germany Project
- Loading Port:
- Dalian
- Payment Terms:
- TT OR LC
- Min Order Qty:
- 1 m²
- Supply Capability:
- 10000 m²/month
OKorder Service Pledge
OKorder Financial Service
You Might Also Like
Prefabricated House with Germany Project
Prefabricated Steel Building Feature:
* Prefabrication, easy to install and disassemble
* Precision works, long life-span up to 15 years for use
* Lightness, easy to transport and relocate
* Using several times and recycling, economy and environment friendly
Prefab house Main material list as following:
Wall: 50mm/75mm thick EPS/Rockwool/PU sandwich panel
Roof: 50mm/75mm thick EPS/Rockwool/PU corrugated sandwich panel
Window: UPVC or Aluminum sliding window
Door: aluminum frame with panel same as wall panels(security door as optional)
Prefab House Joint Material: Steel Column/Aluminum alloy
1. Free from the damages by inspects, such as white ants and so on
2. Steel code: Q345, Q235
3. Designed life span: more than 30 years;
4. Green and environment-friendly materials used;
5. Seismic resistance up to 8 magnitudes
6. Safe---Able to stands for maximum 55 m/s typhoon
7. Advanced roof and wall cladding material guarantee excellent acoustic insulation, less 65% energy consumption than the concrete structure.
8. Additional 10%-15% net area compared to the traditional building, air cavity between the cladding and main structure guarantees the comfortable indoor space.
Prefab House Advantage
1. Easy and quick to install;
2. Excellent load and span capabilities;
3. Significant savings in site installation costs;
4. Panel comes in a range of aesthetically pleasuring colors;
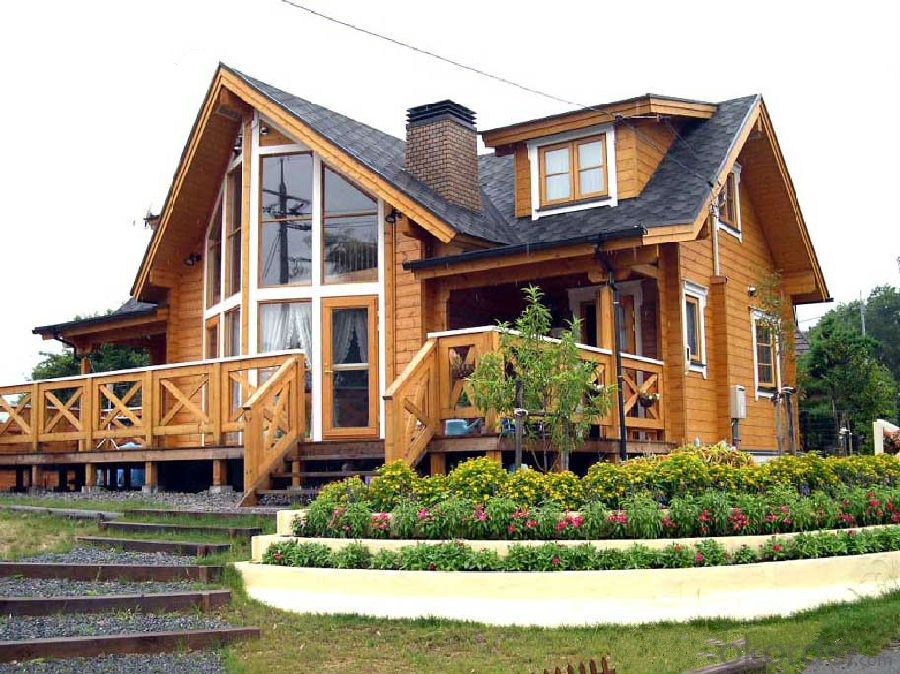
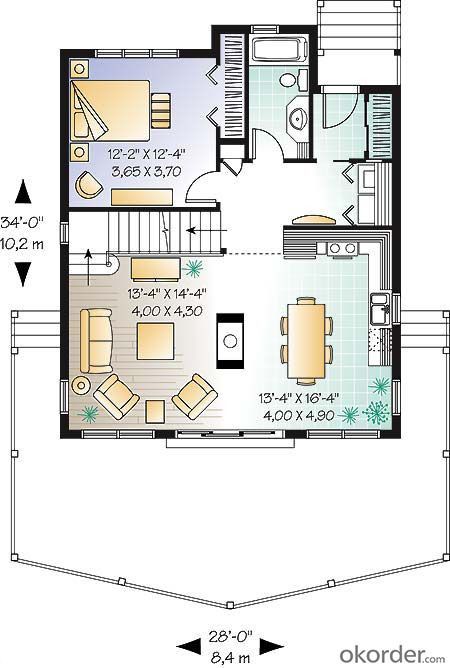
- Q: Villa room function how to divide the most appropriate?
- Rooms, home theater, balcony, cloakroom, dressing room, workers room
- Q: What is the difference between a rural house and a villa?
- and equipment advanced high, advanced, communication, sound, decoration stress.
- Q: What is the height of the general villa?
- There are many kinds of villas, mostly true layer structure,
- Q: Why is someone called him called "Do not wild?
- generally refers to the beautiful scenery in the landscape, away from the hustle and bustle
- Q: Single-family villas, townhouses, Shuangpin villas, stacked fight the definition of the villas are what?
- Consists of three or more units of residential, a row of two to four layers together, each several units share the external walls
- Q: What does the villa mean?
- Is home to enjoy the living outside the home, is the second place rather than the first home
- Q: What are the taxes to sell the villa?
- If the landlord to the hand price, and this house certificate is full five years, taxes and fees are as follows:
- Q: What is the thickness of the villa's floor and the maximum load it can bear?
- As for the basic concrete can guarantee, because now the main structure of the use of commercial concrete.
- Q: What is the villa district management model
- so that owners, developers and government departments from the villa's organizational structure will be able to clearly see the project on each department
- Q: What are the characteristics and requirements of villa property management?
- Property services, people-oriented, people service. Villa property compared to the general residential properties
Send your message to us
Prefabricated House with Germany Project
- Loading Port:
- Dalian
- Payment Terms:
- TT OR LC
- Min Order Qty:
- 1 m²
- Supply Capability:
- 10000 m²/month
OKorder Service Pledge
OKorder Financial Service
Similar products
Hot products
Hot Searches
