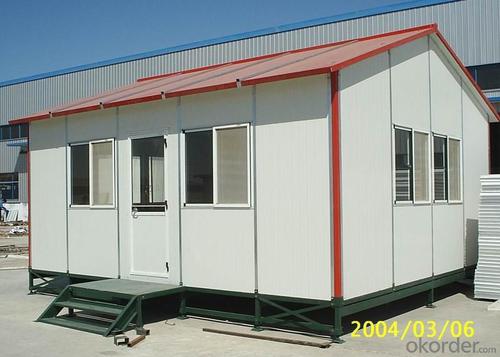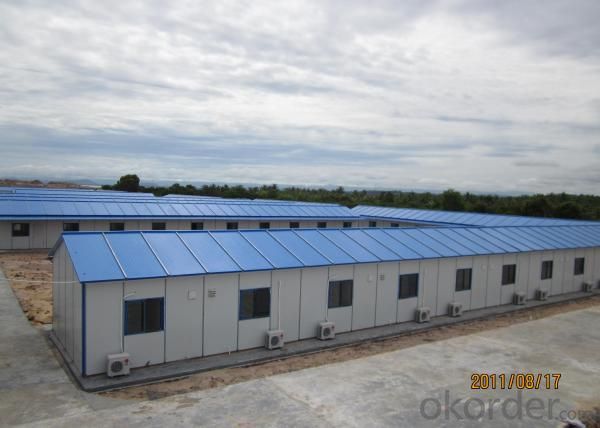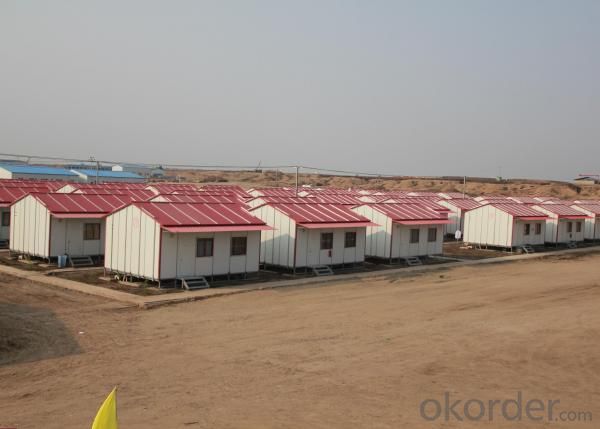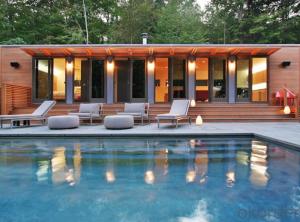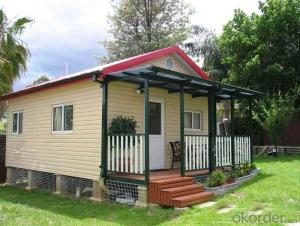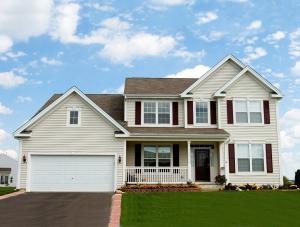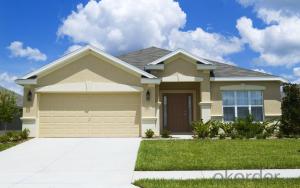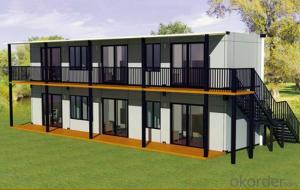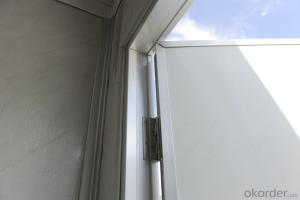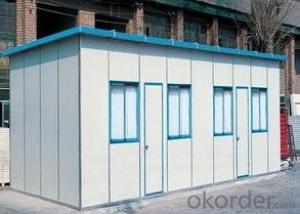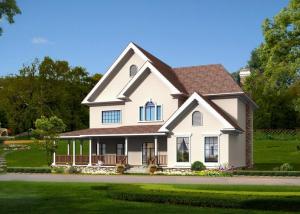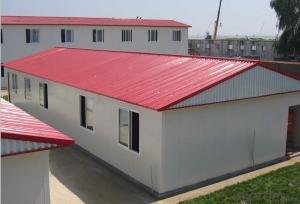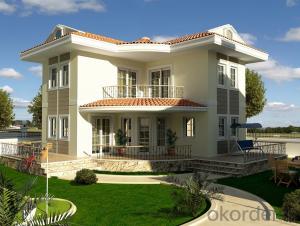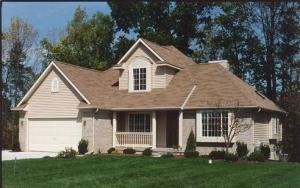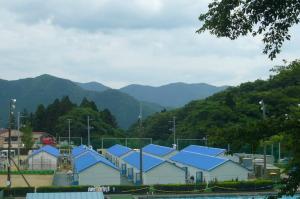Customized Type A Modular Homes
- Loading Port:
- Tianjin,China
- Payment Terms:
- TT or LC
- Min Order Qty:
- 140M2 m²
- Supply Capability:
- 100,000M2 Per Month m²/month
OKorder Service Pledge
OKorder Financial Service
You Might Also Like
Specifications of Customized Type A Modular Homes
1. A type house is a modular house which width is fixed at 5060mm and length can be extended.
2. Two kinds of flooring system are available, one is elevated floor, and the other is concrete foundation.
3. Waterproof design of galvanized structure, fireproof and heat insulation of material ensure the house to resist heavy wind load of 0.45KN/m2 and 7 degree seismic intensity.
4. All the components are standard and prefabricated with the advantage of assembling and disassembling easily. Four skilled workers can finish 120m2 in 8 hours.
Items | A type house |
Life span (year) | 5-8 |
Advantage | Layout is flexible, fixed 5.06m width, length be extended by adding number of 1.224m,4 workers finish 120m2 in 8hrs.elevated floor is optional |
Wind load | 0.45KN/m2 |
Structure | galvanized steel structure |
Wall & roof | EPS sandwich panels (50mm thick wall,60mm thick roof) |
Production and Layout Plan of Customized Type A Modular Homes
All of the items are made of steel structure and color steel sandwich panel.
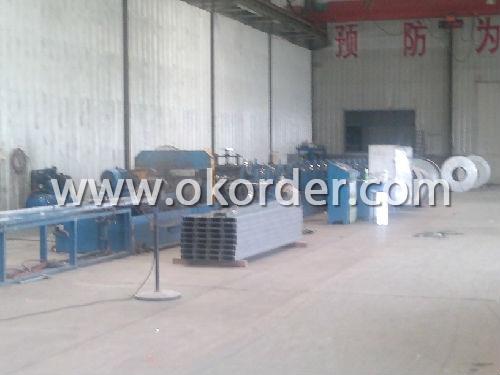
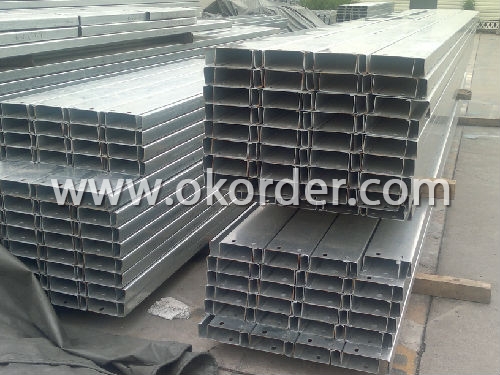
Layout plan of type A modular homes
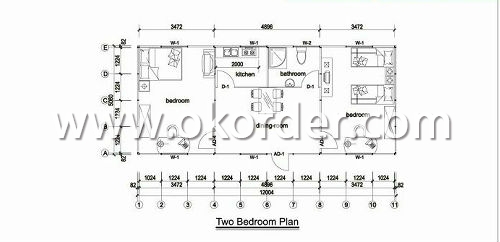
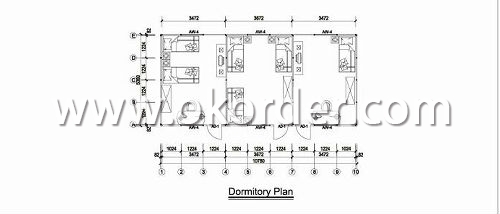
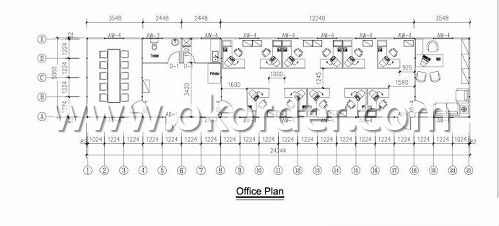
Packaging & Delivery of Customized Type A Modular Homes
According to the quantity, all the parts are packed separately in suitable ways and loaded by containers. One 40HQ container can load about 250m2 without flooring system or 170m2 with elevated flooring system.
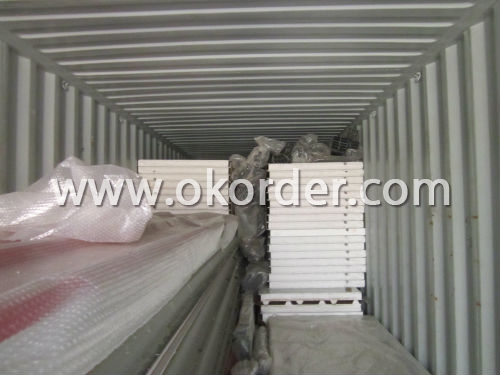
Usage/Applications of Prefab House / Modular Homes
It is widely used in offices, sales offices, classrooms, shops, cafes, exhibition galleries, hospitals, dormitories, canteens, industrial plants, warehouses, parking lots, simple sheds, lean-room, movable guard post, modular villa, site temporary facilities etc.
Installation Steps of Prefab House / Modular Homes
1. Trenching
2. Foundation, brick foundation or concrete foundation
3. Install the steel frame
4. If the structure is multi-layer, to install the prefabricated floor
5. Color plate installation
6. First floor terrace installation
7. Install windows and doors
8. Interior decoration
- Q: Villa room function how to divide the most appropriate?
- Garage, entrance, TV room, restaurant, living room, kitchen, kitchen, breakfast room, bathroom, bedroom, master bedroom, study,
- Q: What kind of apartment is the villa?
- the performance of the upper and lower left and right are all independent space, Ranging from green space
- Q: Villa playing floor with which method is good?
- Therefore, the first loft should be clear the future use of different functions on the space have different requirements
- Q: Single-family villas, townhouses, Shuangpin villas, stacked fight the definition of the villas are what?
- independent villa: that is unique, private strong single villa, this type is the villa's oldest one, but also the ultimate form of villa architecture.
- Q: What kind of villa generally?
- independent villa: that is unique, private strong single villa, this type is the villa's oldest one, but also the ultimate form of villa architecture
- Q: How to design villa lightning protection system?
- the selection of construction materials and quality requirements: for the connection of reinforced concrete columns and the bottom of the ?16 round bar
- Q: What is the villa residential property management content?
- engineering maintenance services: owners of the repair service should be implemented 365 days 24 hours repair system
- Q: Villa (self-built buildings) feng shui to pay attention to what?
- 1. Villa houses can not be built on the ridge, or the valley of the entrance, or not only can not get the geographical Fukuzawa
- Q: What is the general civil villa beam specifications?
- if the above bearing Significant words, you can increase the width of the beam
- Q: What is the height of the villa house?
- we usually do some villa indoor doors are often in the size of 2200 * 900 , 2300 * 900,2400 * 900 and some other ultra-wide and wide size.
1. Manufacturer Overview
| Location | Beijing, China |
| Year Established | 1965 |
| Annual Output Value | Below US$1 Million |
| Main Markets | South Africa; Mid East; Eastern Europe; North America; South-east Asia; North Africa |
| Company Certifications | ISO9001-2008 |
2. Manufacturer Certificates
| a) Certification Name | |
| Range | |
| Reference | |
| Validity Period |
3. Manufacturer Capability
| a) Trade Capacity | |
| Nearest Port | Tianjin; Qingdao |
| Export Percentage | 1% - 10% |
| No.of Employees in Trade Department | 35-50 People |
| Language Spoken: | English; Chinese |
| b) Factory Information | |
| Factory Size: | Above 100,000 square meters |
| No. of Production Lines | Above 10 |
| Contract Manufacturing | Design Service Offered |
| Product Price Range | High |
Send your message to us
Customized Type A Modular Homes
- Loading Port:
- Tianjin,China
- Payment Terms:
- TT or LC
- Min Order Qty:
- 140M2 m²
- Supply Capability:
- 100,000M2 Per Month m²/month
OKorder Service Pledge
OKorder Financial Service
Similar products
Hot products
Hot Searches
Related keywords



