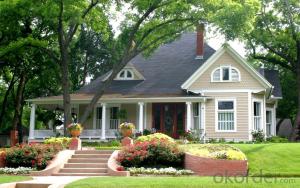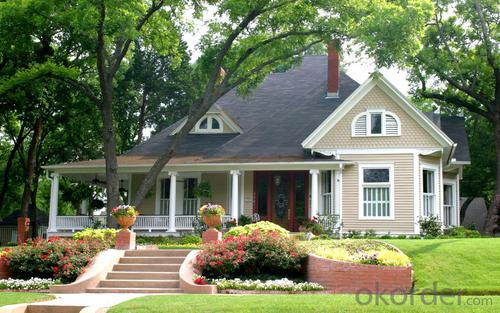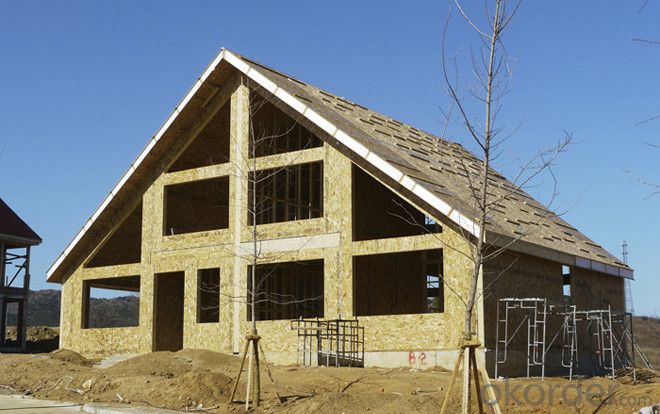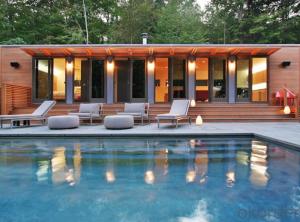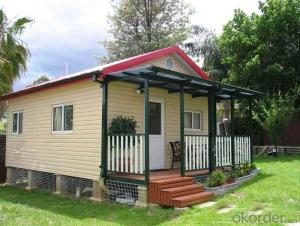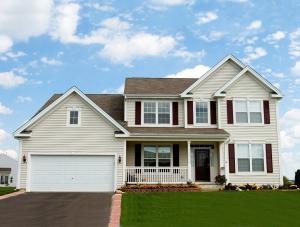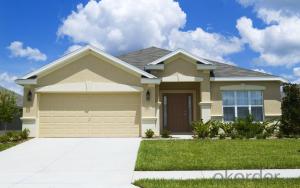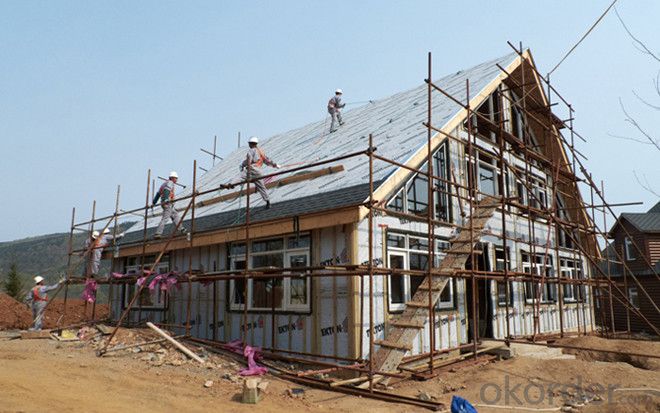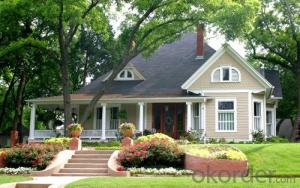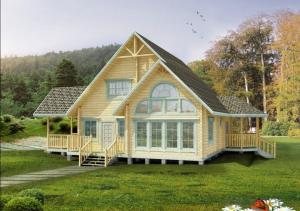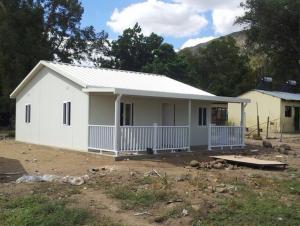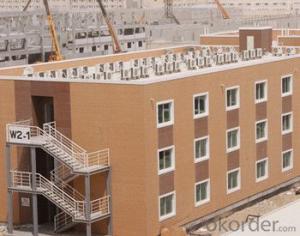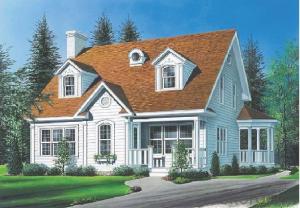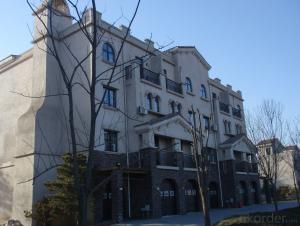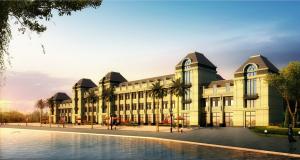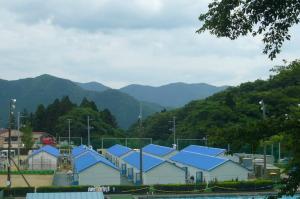Prefabricated House; Prefab Home with Club Project
- Loading Port:
- Dalian
- Payment Terms:
- TT OR LC
- Min Order Qty:
- 1 m²
- Supply Capability:
- 10000 m²/month
OKorder Service Pledge
Quality Product, Order Online Tracking, Timely Delivery
OKorder Financial Service
Credit Rating, Credit Services, Credit Purchasing
You Might Also Like
Prefabricated House; Prefab Home with Club Project
House Specifications
Prefabricated Wooden house
1.easy to assemble on site;
2.good earthquake proof;
3.green, and energy saving;
House Description
Total construction area 43060 sq. Ft. / 4000sq. M.
1st level: Foyer, bathroom, bedroom, family room, eat-in kitchen.
2ND level: Two bedrooms, shower room.
Distinctive Elements
Abundant windows for panoramic view.
Large terrace with railing and plexiglass as windbreaker.
Cathedral ceiling measuring 25'-7", in family room / kitchen areas.
Product Advantages
1) .Safety and reliable light steel flexible structural system
2). Easy to transport, assemble and disassemble, repetitive to use
3). Good and attractive apperance
4). Waterproof, soud-insulated, heat preservation, seal, easy to clean and maintain.
5). Multi-purpose Uses Dormitories,Offices,Schools,Hospitals,Kitchens-Dining Halls,Social Buildings,Laundries,Laboratories,Wcs-Showers .
6). Every product from Handgen will be inspected and have a label before loading by QC department
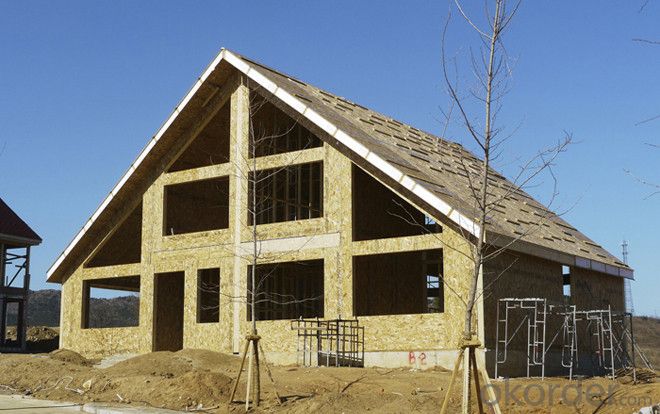
- Q: What is the difference between a house and a villa?
- the house belongs to the class villa, but the quality of living or lower than the villa, the villa into the door all belong to their own space, and independence. Bungalows generally a layer of 2, there is a flat area
- Q: What kind of apartment is the villa?
- Independent villa that is unique, private strong single villa, this type is the villa's oldest one, is the ultimate form of villa architecture.
- Q: What is a villa class real estate development project?
- Villa real estate is home to enjoy the living outside the home, is the second place rather than the first home
- Q: Is the area of the villa terrace not included in the building area of the villa?
- Depending on the country, its definition and measurement standards may not be consistent
- Q: Single-family villas, townhouses, Shuangpin villas, stacked fight the definition of the villas are what?
- independent villa: that is unique, private strong single villa, this type is the villa's oldest one, but also the ultimate form of villa architecture.
- Q: What is the most important thing to design a villa?
- and some very few people involved in the space but instead left a lot of space
- Q: What does the villa mean?
- Is home to enjoy the living outside the home, is the second place rather than the first home
- Q: What are the taxes to sell the villa?
- Government tax regardless of villas or apartments, only divided into ordinary residential, non-ordinary residential and moving rooms.
- Q: Villa (self-built buildings) feng shui to pay attention to what?
- and living people are also susceptible to various diseases, adverse health.
- Q: What is the villa district management model
- each post set. Each department, each post name is for the interests of the owners, are in order to more efficient
Send your message to us
Prefabricated House; Prefab Home with Club Project
- Loading Port:
- Dalian
- Payment Terms:
- TT OR LC
- Min Order Qty:
- 1 m²
- Supply Capability:
- 10000 m²/month
OKorder Service Pledge
Quality Product, Order Online Tracking, Timely Delivery
OKorder Financial Service
Credit Rating, Credit Services, Credit Purchasing
Similar products
Hot products
Hot Searches
Related keywords
