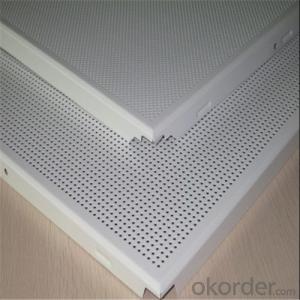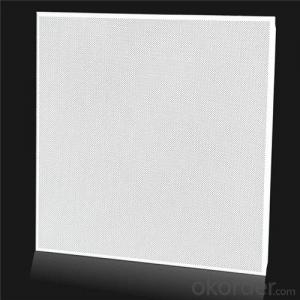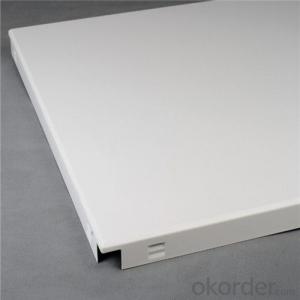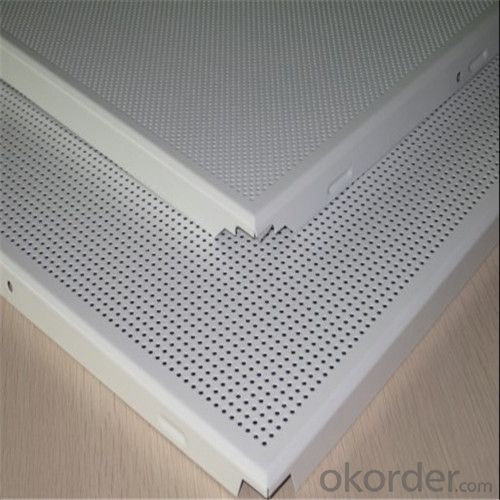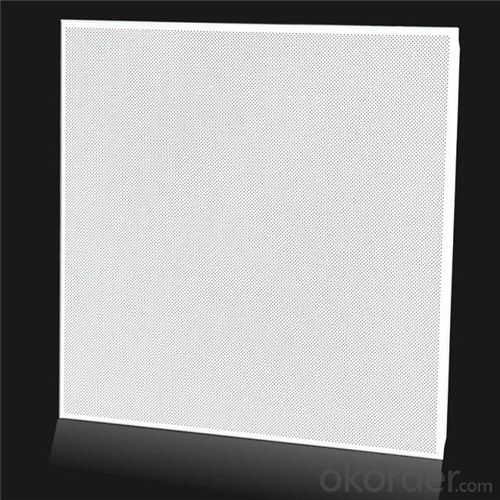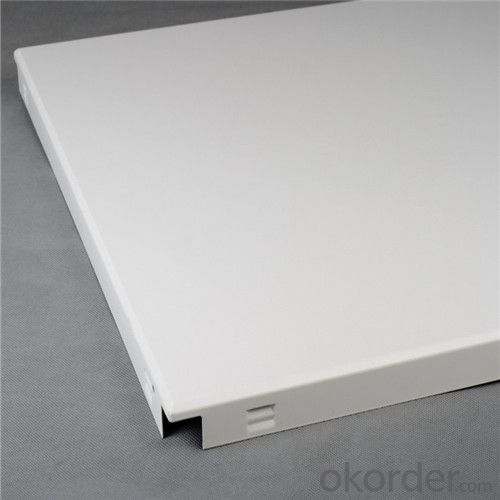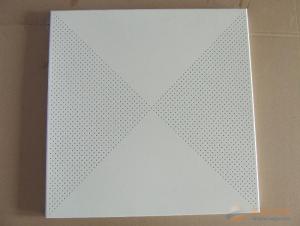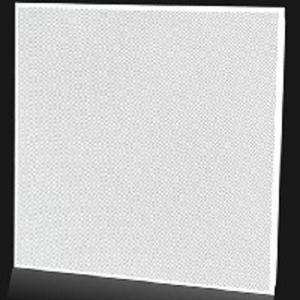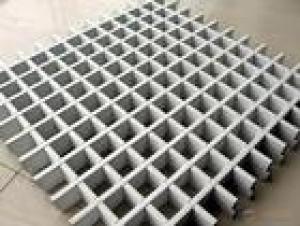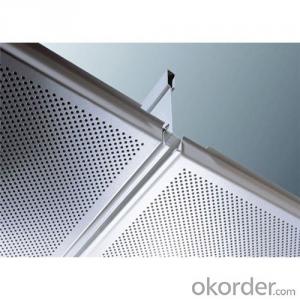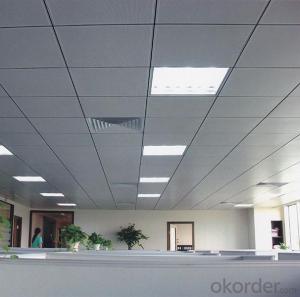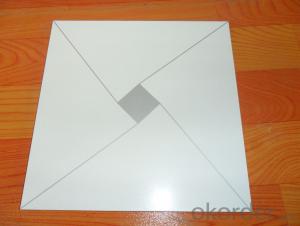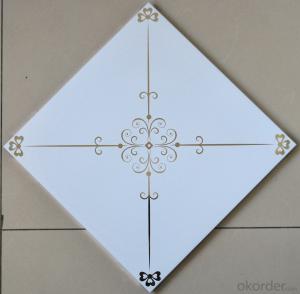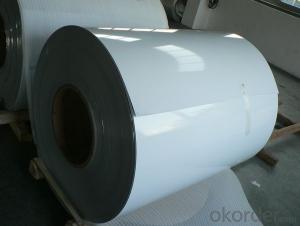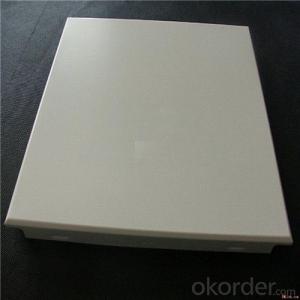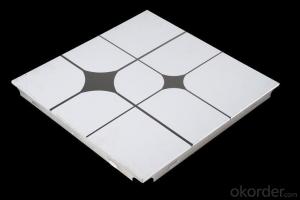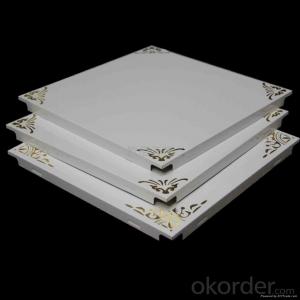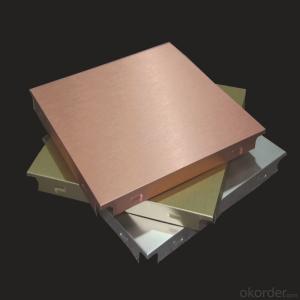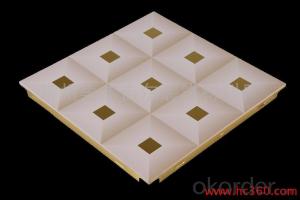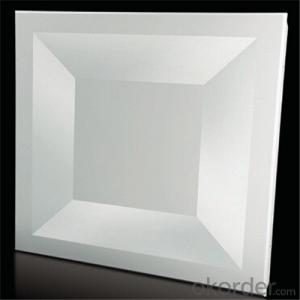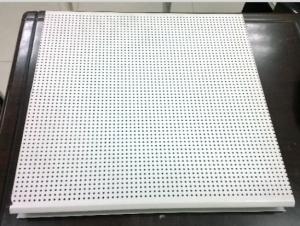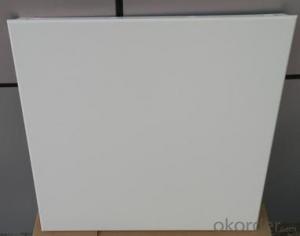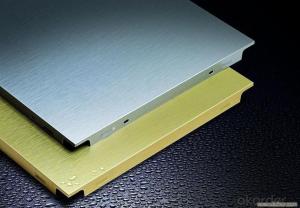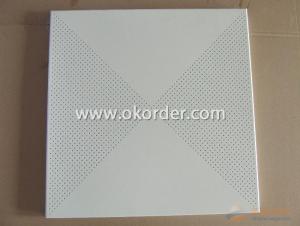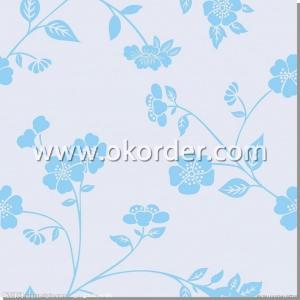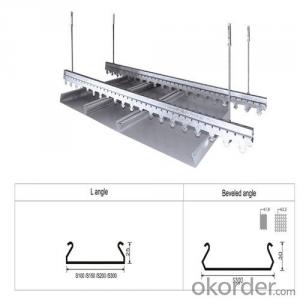China Aluminium Sheet Ceiling - Metal Ceiling Suspended Aluminum Ceiling Clip in Tiles
- Loading Port:
- China Main Port
- Payment Terms:
- TT OR LC
- Min Order Qty:
- -
- Supply Capability:
- -
OKorder Service Pledge
OKorder Financial Service
You Might Also Like
Features:
1.Aluminium material,fireproof,waterproof,soundproof
2.Suspended installation,won't harm the base ceiling
3.Flat non-trace,splicing seamless:
4.Each plate edge have screens orientation to ensure the ceiling smoothly and beautiful.
5.Plates joining together through by keel,which make splicing seamless and engineer cover,and moisture.
6.On the back of the ceiling with the sound-absorbing paper or cotton, make it has the best sound-absorbing function.
7.Suitable for indoor,such as office buildings, schools, hospitals,supermarket, channel, banks, etc.
Specification of aluminum ceiling clip in tiles 600X600
| Clip-in
| Size | Height | Thickness | Edge |
(mm) | (mm) | (mm) | ||
| 300*300 | 10/20/25 | 0.45-1.0 | Beveled Edge/Straight Edge | |
| 300*600 | 10/20/25 | 0.45-1.0 | Beveled Edge/Straight Edge | |
| 300*1200 | 10/20/25 | 0.45-1.0 | Beveled Edge/Straight Edge | |
400*400 | 1020/25 | 0.45-1.0 | Beveled Edge/Straight Edge | |
| 500*500 | 10/20/25 | 0.45-1.0 | Beveled Edge/Straight Edge | |
| 600*600 | 10/20/25 | 0.45-1.0 | Beveled Edge/Straight Edge | |
| Lay-in | 275*275 | 8/10 | 0.45-1.0 | Straight Edge |
| 295*295 | 8/10 | 0.45-1.0 | Straight Edge | |
| 575*575 | 8/10 | 0.45-1.0 | Straight Edge | |
| 585*585 | 8/10 | 0.45-1.0 | Straight Edge | |
| 585*1185 | 8/10 | 0.45-1.0 | Straight Edge |
Product Merit:
1) Flexible size and pattern
2) Individuation and unique design
3) Surface color guarantee 10 years for indoor use
4) Surface smoothness and easy cleaning
5) Light but high rigidity and consistency, strong corrupt proof, weather proof and chemical
6) Recycle material, it in favor of protect environment
Recommend applying in these places below:
1) Hall
2) Airport, bus station, restaurant
3) Public place
4) Sport centre
5) Shopping mall
6) Meeting room
Acoustic ability:
1)Perforated with SoundTex paper
absorb modulus: NRC=0.7
2)Acoustic level:
perforated: CAC=24dB
- Q: Aluminum slab plate 300 × 300 panel lights up to the number of watts
- 300300's routine is 24W The largest words can also reach 30W drive current can be transferred Details can be asked on the 1688 platform, China Green Fu photoelectric
- Q: Are there any differences between striped aluminum slabs and aluminum bars?
- Aluminum plate: aluminum alloy plate as the raw material of the ceiling material, generally aluminum-magnesium alloy; from the shape points can be divided into square plate and bar plate two categories, from the surface treatment process can be divided into spray board, Peritoneal plate, roller plate, which, the peritoneal plate to a higher cost and easy to clean, anti-discoloration of the advantages of home improvement. Rolling plate is higher, but the production of sophisticated roller coating in the anti-discoloration, the use of persistence, etc., even better, most of the requirements for the airport hall and other places, the recent part of the home improvement High-end brands have begun to roll coating process for home improvement production. Aluminum-plastic plate: the plastic surface is coated with a thin layer of aluminum, aluminum plate that most of the use of roller coating process, according to the thickness of aluminum different price differences, in general, more than 12s of aluminum-plastic plate is more suitable for home improvement Use, too thin will affect the service life. Aluminum-plastic plate can be used for kitchen and toilet ceiling, but requires the substrate of the wood keel and wood to do a strict waterproof treatment, otherwise it will rot. Relative to this problem, the aluminum plate in the installation process does not require the use of any wood, more suitable for the damp environment of the ceiling. In addition: the cost of materials, the aluminum plate is slightly higher than the aluminum plate, but the comprehensive accessories, artificial and other costs, the cost of aluminum slab plate is higher than the aluminum plate.
- Q: The first question: what are their keel ceiling, the other used keel has no features? The second question: how are their installation methods and their keel spacing? Is there any special spacing? The third question: I hope you can provide photos of the above two questions, thank you for additional points.
- Gypsum board ceiling with light steel keel, of course, also used to make wooden keel. Light steel keel characteristics, is not easy to deformation, the top flatness is higher, fire, durable. While the keel is just the opposite. Light steel keel ceiling when the keel is connected with hanging bars, hanging tendons are fixed in the building top (bottom) surface. The distance between the keel is generally 30 cm, but there are 40 cm. Whether it is 30 cm, or 40 cm, the spacing in the normal construction conditions are fixed, may be that you say "special spacing" of the.
- Q: Aluminum alloy doors and windows of the aluminum plate is what
- Aluminum plate installation program 1, according to the same level of height installed aluminum trim corner 2, according to the appropriate spacing hoisting hoop and light steel keel, boom spacing less than or equal to 1.2 meters, light steel keel spacing is 1.2 meters 3, the pre-installed in the triangular keel on the hanging pieces together with the triangular keel and light steel keel into the vertical direction by plate spacing to connect, and then adjust the level 4, the square of the two sides of the parallel into the triangular keel seam, the first set after the end of the horizontal direction of the two sides to find a straight line after a straight row of rows of buckle pressure plate, each row of buttons to be adjusted once to ensure that the board flat , Slit vertical. (Note that the square board side with a small pit direction is inserted into the triangular keel seam) 5, buckle plate to wear gloves, such as careless in the board to leave stains to be washed with water, the installation of prohibited to tear off the protective film
- Q: Is the aluminum slab ceiling applicable to the corridor?
- The general size of the corridor can not use a few pieces are complete aluminum plate, if there is not part of the whole piece, it is not beautiful. Not recommended.
- Q: Can the aluminum slabs hang the balcony?
- Yes, but it is not necessary. The balconies are usually decorated with green wood or pine. With aluminum slab plate do not look good. And the lamp is the use of integrated ceiling lights, installed in the hanger affect the lighting.
- Q: Kitchen and bathroom ceiling, is the aluminum plate is good? Or waterproof gypsum board is good? What are their advantages and disadvantages?
- Cheaper point of the aluminum slab board than gypsum board wall aluminum slab board victory gypsum board do not consider
- Q: Home improvement integrated ceiling of the aluminum plate, film and roller coating where the difference? Look detailed, thank you ~!
- The surface treatment process is not the same as the film length of the film will be lighter
- Q: If they say that the anti-oil strong nano-drawing does not change color in the end what is good? Please answer experts! Brushed the drawing of the nano is the nano of it
- Is the nano-wire plate is very cheap and practical general 100 quick money about one square meter
- Q: How to fix the sidelines of the bathroom
- Install the keel According to the design of the main keel spacing, the sub-keel through the triangle pendant, hanging in the main hoop, the sub-keel, the sub-keel, Keel; when the length of the keel to be extended for a long time, with the keel connection, hanging in the keel at the same time phase, straighten the fixed. Install the edge of the aluminum bar Conventional aluminum side of the specifications: 25mm * 25mm, the installation of the ceiling requirements of the wall around the wall with cement nails fixed aluminum.
Send your message to us
China Aluminium Sheet Ceiling - Metal Ceiling Suspended Aluminum Ceiling Clip in Tiles
- Loading Port:
- China Main Port
- Payment Terms:
- TT OR LC
- Min Order Qty:
- -
- Supply Capability:
- -
OKorder Service Pledge
OKorder Financial Service
Similar products
Hot products
Hot Searches
Related keywords
