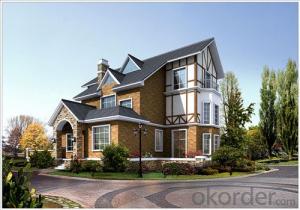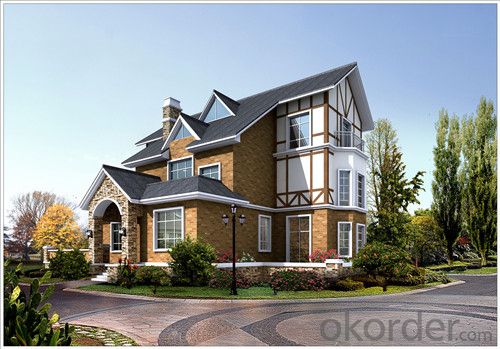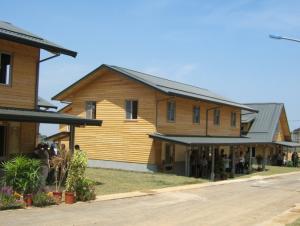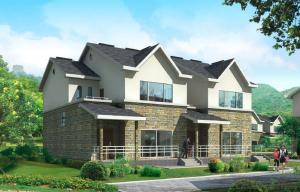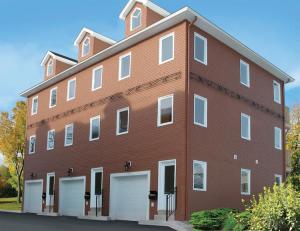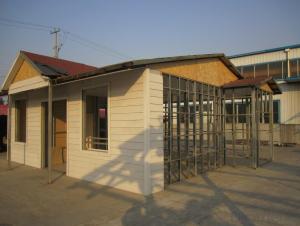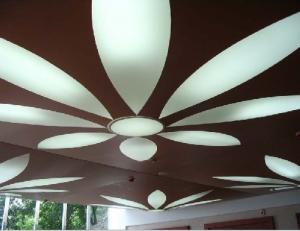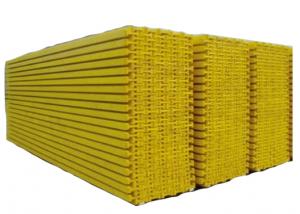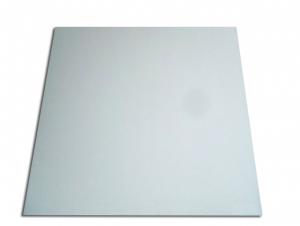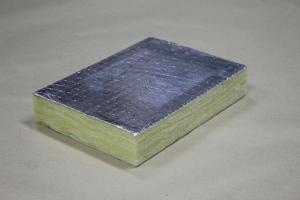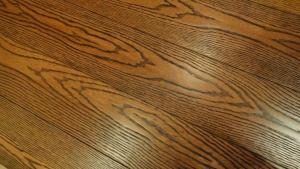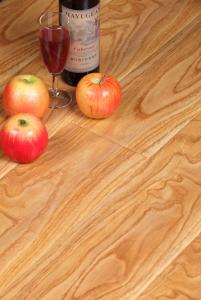luxury modern light steel villa 5#
- Loading Port:
- Shanghai
- Payment Terms:
- TT OR LC
- Min Order Qty:
- -
- Supply Capability:
- 20000㎡ m²/month
OKorder Service Pledge
OKorder Financial Service
You Might Also Like
This product belongs to Ligth Steel Frame Structure.
This structure is formed by the dense light steel studs and compound envelop and with all kinds of supprior physical qualities.
Advantages:
1. Flexible combination
2. Easy transportation
3. Fast construction
4. Cost saving
5. Removable & recycle
6. Thermal Insulation
7. Seismic and wind resistance
8. Roof Load-bearing
Packing:
light steel packing: light gauge steel in bulk, decorate panel material in pallet, other fittings all in boxes, loaded into 40' GP and 20' GP on container.
- Q: Geogrid has a bundle of multiple
- Hello: Geogrid according to different material, width and length are not the same, the tension requirements are not the same, the tension weight is high, volume weight is high, so a roll weight is not the same, generally 2 meters wide, 100 meters long
- Q: Is it possible to utilize black fiberglass tissue in the manufacturing of automotive components?
- <p>Yes, black fiberglass tissue can be used for automotive parts. It is known for its strength, durability, and resistance to corrosion, making it suitable for various applications in the automotive industry. Fiberglass is often used in the production of body panels, hoods, and other components where weight reduction and structural integrity are important. Its versatility allows for customization in color and texture, including black, which can be beneficial for aesthetic and functional purposes.</p>
- Q: What are the considerations when designing steel formwork for architectural sculptures?
- When designing steel formwork for architectural sculptures, there are several important considerations that need to be taken into account. Firstly, the structural integrity and stability of the formwork is paramount. The formwork must be able to withstand the weight of the concrete or other materials that will be poured into it, as well as any external forces that may be applied during the construction process. This requires careful analysis and engineering to ensure that the formwork is strong enough to support the weight and forces without any risk of collapse. Secondly, the accuracy and precision of the formwork is crucial. Architectural sculptures often require intricate and detailed designs, so the formwork must be able to accurately reproduce these shapes. This may involve using advanced computer-aided design (CAD) software to create precise 3D models of the sculpture, which can then be used to fabricate the formwork. Another consideration is the ease of assembly and disassembly of the formwork. Architectural sculptures can be complex and intricate, so the formwork must be designed in a way that allows for easy assembly and disassembly. This may involve using modular components that can be easily connected and disconnected, as well as incorporating features such as adjustable supports or brackets to accommodate different shapes and sizes. Additionally, the choice of materials for the formwork is important. Steel is a common choice due to its strength and durability, but other materials such as aluminum or fiberglass may also be used depending on the specific requirements of the project. The materials used must be able to withstand the weight and forces applied during construction, as well as any potential exposure to weather or other environmental conditions. Finally, considerations should be made for the aesthetics of the formwork. While the primary function of the formwork is to support the construction process, it is also important that it does not detract from the overall visual impact of the sculpture. This may involve using smooth finishes, hidden connections, or other design techniques to ensure that the formwork remains visually appealing. In conclusion, designing steel formwork for architectural sculptures requires careful consideration of factors such as structural integrity, accuracy, ease of assembly, material selection, and aesthetics. By addressing these considerations, designers can ensure that the formwork is not only functional and safe but also enhances the overall artistic vision of the sculpture.
- Q: After the completion of prestressed tension grouting on the basket can move forward
- [prestressed grouting is not completed after the hanging basket forward is not allowed] duct grouting has two main purposes: one is to protect the steel wire no rust, prolong the service life of structure, so the grouting be plump and compact; two is as a medium in relaxation steel strand, to transfer beam a part of stress.
- Q: Where can waterproofing membranes be used?
- Waterproofing membranes can be used in a variety of applications and industries. Some common places where they are used include: 1. Building and construction: Waterproofing membranes are commonly used in the construction industry to prevent water infiltration and damage in structures such as basements, roofs, and foundations. They are effective in protecting buildings from moisture-related issues like leaks, mold, and deterioration. 2. Civil engineering: Waterproofing membranes are used in civil engineering projects such as tunnels, bridges, and dams to ensure water resistance and prevent water penetration. They help to maintain the structural integrity of these infrastructures by keeping them dry and protected. 3. Landscaping: Waterproofing membranes are often used in landscaping projects to prevent water from seeping into the soil and causing erosion. They are commonly used in retaining walls, garden beds, and underground structures to maintain the stability and longevity of the landscape. 4. Transportation: Waterproofing membranes find applications in the transportation industry, particularly in the construction of roads, highways, and parking lots. They help to protect the underlying layers from water damage, which can lead to cracks and potholes, extending the lifespan of these transportation infrastructures. 5. Industrial facilities: Many industrial facilities, such as factories, warehouses, and chemical plants, require waterproofing to protect their structures and equipment from water damage. Waterproofing membranes are used to create a barrier against water intrusion, preventing corrosion and preserving the longevity of the facilities. Overall, waterproofing membranes can be used in various sectors where water resistance and protection against moisture-related damages are necessary. They play a crucial role in preserving the integrity and longevity of structures and infrastructures, preventing costly repairs and ensuring a safe and functional environment.
- Q: Is the slate rock similar to slate? Or shale?
- and the recrystallized clay mineral is more than 50%
- Q: is it like from the bottom: floor joist, sub floor, cement board, tiles? or what?
- When you got plywood floor or any wood floor and you want install tiles, you have first install cement boards with liquid nail and screws.
- Q: Calcium silicate board ceiling of the joints with what will not crack it?
- With the agent group seam experts can solve the problem. Seiko joint experts for high environmental protection products, hard work in the seams at the formation of high-density polymer white film. The white film toughness, dense and strong, wear-resistant, water, corrosion resistance, no yellowing, no color, with a strong tensile properties and adhesion.
- Q: Can steel tube couplers be used for scaffolding structures that require frequent repositioning or relocation?
- Yes, steel tube couplers can be used for scaffolding structures that require frequent repositioning or relocation. Steel tube couplers are versatile and durable connectors that can securely join scaffold tubes together. They provide a strong and reliable connection, ensuring the stability and safety of the scaffolding structure. Additionally, steel tube couplers are easy to assemble and disassemble, making them ideal for scaffolding structures that need to be frequently moved or repositioned. Their flexibility allows for quick adjustments and reconfigurations, saving time and effort during the relocation process. Therefore, steel tube couplers are suitable for scaffolding structures that require frequent repositioning or relocation.
- Q: Light steel keel ceiling installation detailed process
- Simpler. Expand the screw to fit and connect the hanging bars. 2, arranged the main keel, 3, deputy keel. Finish
Send your message to us
luxury modern light steel villa 5#
- Loading Port:
- Shanghai
- Payment Terms:
- TT OR LC
- Min Order Qty:
- -
- Supply Capability:
- 20000㎡ m²/month
OKorder Service Pledge
OKorder Financial Service
Similar products
Hot products
Hot Searches
Related keywords
