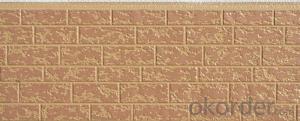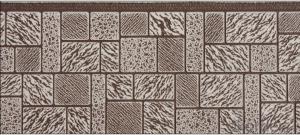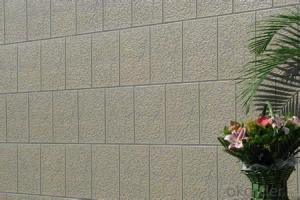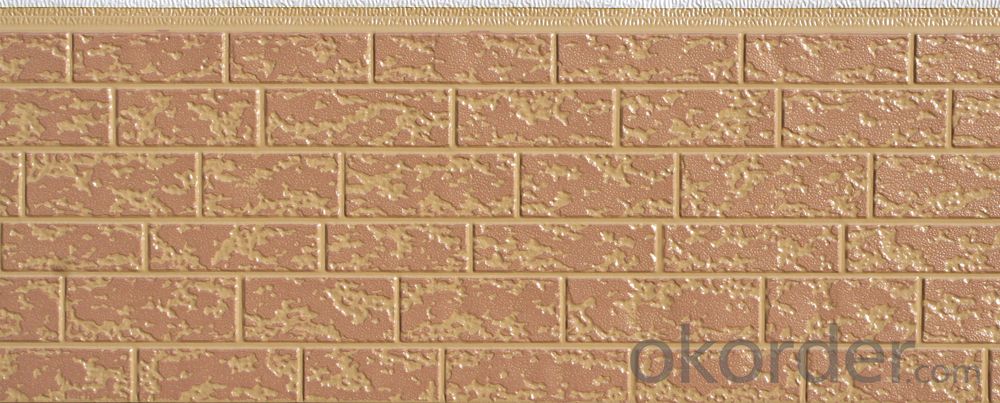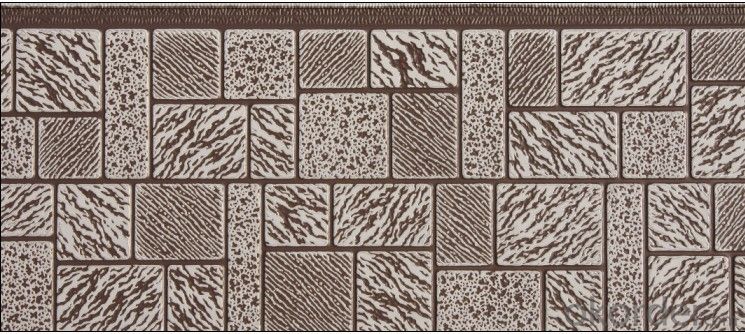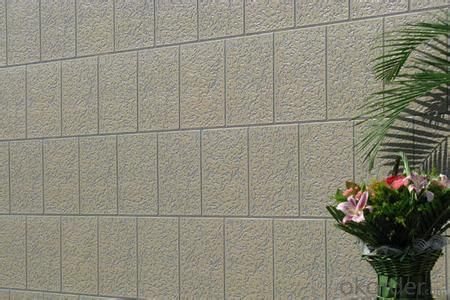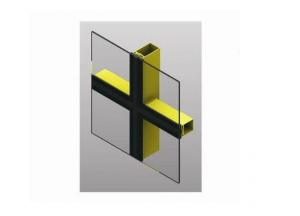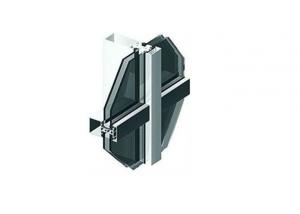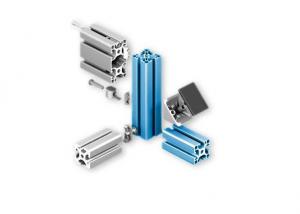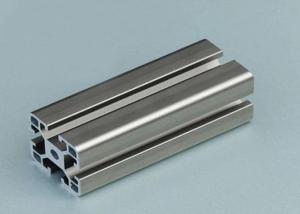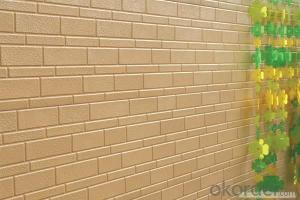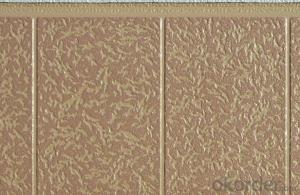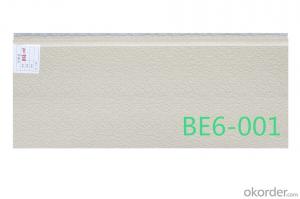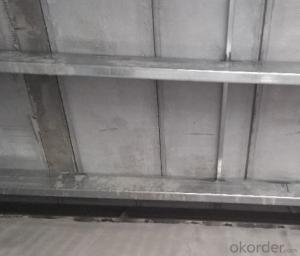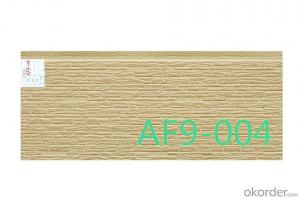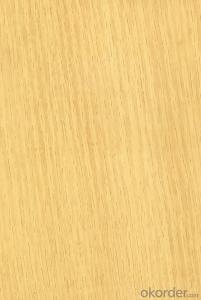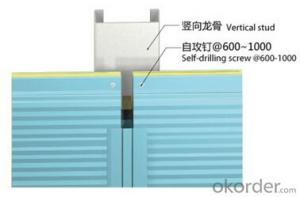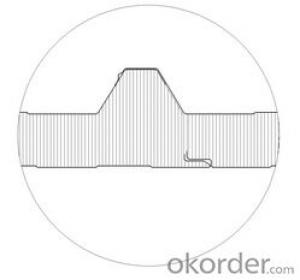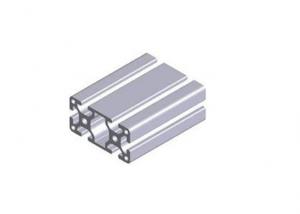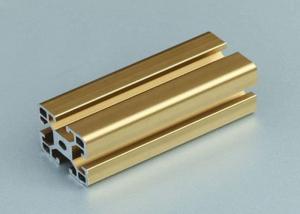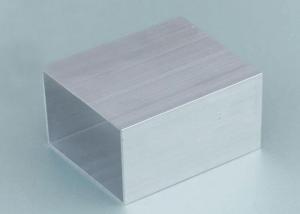insulated metal panels with new style for exporting
- Loading Port:
- China Main Port
- Payment Terms:
- TT OR LC
- Min Order Qty:
- -
- Supply Capability:
- -
OKorder Service Pledge
OKorder Financial Service
You Might Also Like
Quick Details
| Place of Origin: | Brand Name: | Model Number: | |||
| Wall panel: | ApplicationApplication: | Light weight: | |||
| Texture: | Advantage: | Installation: | |||
| Building wall material: |
stone wall panel polyurethane Project Details :
| Product Name.: | facade panel |
| HS Code: | 73089000 |
| Material: | Hanyi Panel is made up of three layers: the top material is embossed metal board coated with Alu-zinc, the middle is fire-safe material and Polyurethane foaming and the back is glass fibre paper |
| Feature: | Decoration, insulation, energy-saving, fire-safe , easy installation, etc. |
| Application: | Hanyi Decorative Wall Panel could be used on any structural buildings : brick wall, steel structure, cement wall,, wood wall etc for decoration and insulation . |
| Weight.: | 3.7kg/ m2 |
| Panel Size: | Length :3000-6000mm(standard length is 3800mm) width: 380mm, thickness : 16mm |
| Packing Size: | 3840*415*135mm |
| Package quantity: | 8 pcs/carton |
| Productivity: | 3000m2/ day |
| Delivery period: | 3-7days |
| Minimum Order: | 1000m2 ( 300m2 for one color ) |
| Unit Price: | USD14-18/ Square Meter |
| Shipment Terms: | FOB CRF CIF etc |
| Payment Terms: | L/C, T/T |
| Export Markets: | Middle East, Europe , South America ,Asia etc. |
| Certificate : | CE, ISO9001:2008 , Gost R certification and Russia Fire-safe certification |
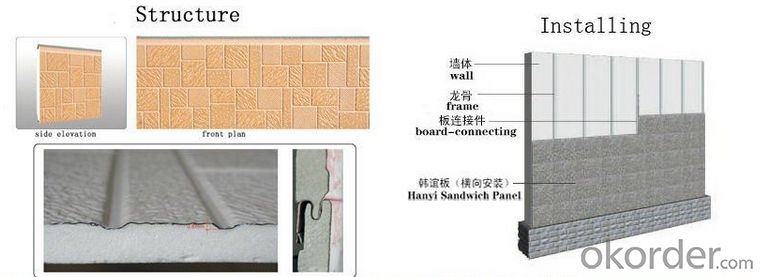
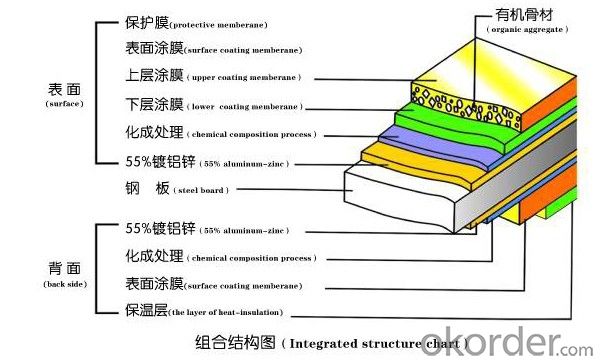
Panels Composition
Hanyi decorative wall panel consists of three layers: the top material is special aluminum-zinc coated metal board, the core material is rigid high-density Polyurethane foaming with fire-retardant treatment, and the back material is fiber foil paper.
Product Features
Since Hanyi decorative wall panel itself has the characteristics of insulation, water-proof and fire-retardant, lightweight anti-seismic, convenient construction, sound insulation and lower noise, environment friendly, and lasting beauty etc., in the meanwhile since its assembly method of its siding body is simple and practical, without being limited by the seasons and environment, the installation is very safe and convenient, suitable for four seasons.
Extensive Application Scope
Hanyi decorative wall panel is not only suitable for the newly set up brick-concrete structure, framework structure, steel structure, lightweight buildings, but also perfect for energy-saving reconstruction of the old buildings.
Dimensions:
Thickness: 16 mm
Width: 380 mm
Length: 3800----6000 mm
Payment & Shipping Terms:
Price: FOB USD 14~18 / Square Meter
Minimum
Order 1000 Square Meter/Square Meters
Quantity
Port: Tianjin Port
Packaging SPEC:38000*380*16mm Thickness: 1.6 cm ; width: 38cm; length: 3-6m ( standard length 3.8m)
Detail: PACKING :3840x420x140mm. Packing Quantity:8pcs/CTN. Unit Weight: less than 5.5kg/pc. Gross
Weight:45kg/CTN. 1x40ft.Container:3500sq.meters; 1*20ft.container: 1100sq.meters
Delivery Time: 15 days
Payment Terms: L/C,T/T
Supply Ability: 300000 Square Meter/Square Meters per Month
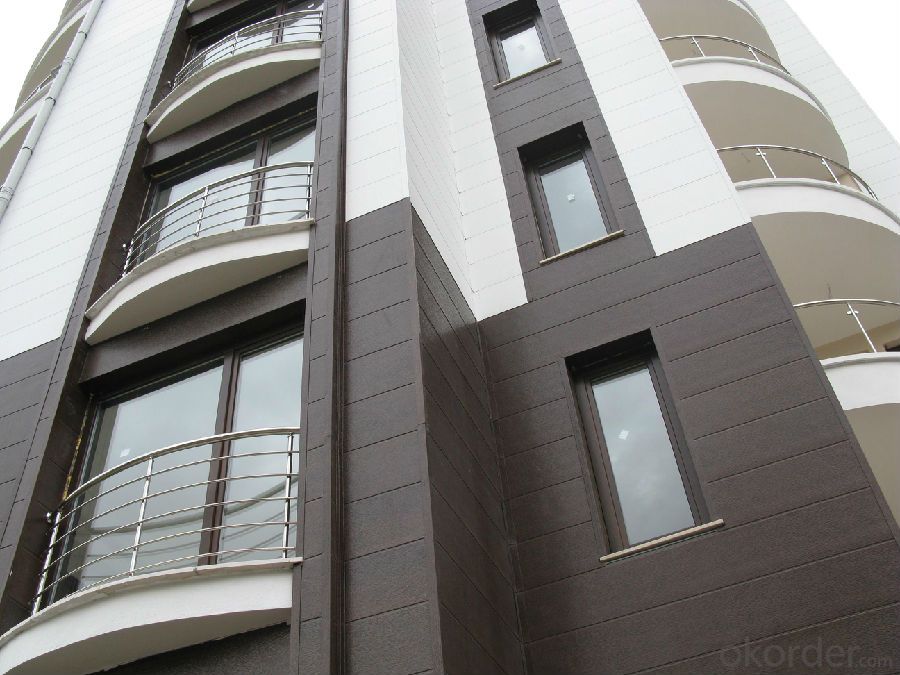
- Q: Outer frame glass curtain wall 120 profile thickness requirements
- Column not less than 3 thick, beams not less than 2 thick, span greater than 1200 not less than 2.5 thick
- Q: What materials are required to be tested?
- Curtain wall works need to re-inspection materials The first is the keel material: channel, angle, some supervision also requires steel to be measured; followed by chemical anchor to do on-site drawing experiment, as if to do three groups; and then is the glass aluminum. Main profiles (including aluminum and steel profiles), screw bolts, drawing test, four-color inspection, hardware accessories The project is mainly hidden before the board, including steel keel, anti-corrosion operations, materials, such as inspection and other processes.
- Q: In the quota, aluminum alloy glass curtain wall, how to adjust the amount of profiles ah? Who can give me an example! Thank you
- According to the actual figure to calculate the content adjusted to go
- Q: 180 series semi-hidden frame curtain wall aluminum weight how to calculate
- First, what is your unit, or a frame; (I think the unit might be bigger) Second, if it is a unit, your 180 is two male and female boxes and the width is 180 together Topic: If you want to calculate the weight, no one will tell you because the calculation requires your profile to open the mold
- Q: Can the curtain wall profile be insulated with a broken bridge?
- Not necessarily, specifically to see the requirements of Party A, and the project's energy efficiency requirements
- Q: Can the glass curtain wall frame be made of steel?
- 1, do not recommend making curtain wall with steel material. 2, the hardness of steel itself is not enough, and its own steel is not specifically used to make curtain wall material for the production side choice. 3, the strength of steel itself, compression and thermal expansion and contraction of the performance are not as good as aluminum. 4, glass curtain wall behind no need to add steel. The glass curtain wall itself has the characteristics of the external walls, noise insulation and other properties are no problem. Glass curtain wall keel is generally exposed in the outside, completely hidden up is not necessary.
- Q: What are the glass curtain wall profiles? How to fix
- Glass curtain wall is widely used by modern buildings, so that this building is more transparent and sense of space, making the already beautiful building added a bit big momentum and contemporary atmosphere. Glass curtain wall heavy structure system can be divided into grid system and carbon plate system; from the installation method can be divided into briquetted, hanging and mosaic; from the vertical form can be divided into open frame glass curtain wall, semi-invisible Hengming vertical, vertical and horizontal), all-invisible glass curtain wall, hanging all-glass curtain wall, point-like all-glass curtain wall. For the performance of different architectural styles, the use of glass types are single glass, insulating glass, laminated glass, single-piece Rewan and spherical laminated Rewan glass to meet the different functional requirements and aesthetic requirements. Applicable to buildings with high lighting requirements such as hotels, office buildings and commercial, sports Expo buildings.
- Q: Will the curtain wall aluminum alloy profiles how many tons of testing once
- Can be detected in each batch, or according to the requirements of the guests for testing.
- Q: On the curtain wall aluminum alloy wall thickness, the country has no standard?
- For the aluminum alloy curtain wall of the main force components, such as columns, Heng expected. If the closed hollow section, the wall thickness of not less than 3mm, if the solid profile (or called unsealed profiles), the wall thickness of not less than 2.5mm. The country has curtain wall related standards.
- Q: Full concealed glass curtain wall works, aluminum alloy column theoretical weight Column is 120 * 60 aluminum alloy beam is 60 * 60, the material is 6063-T5, the drawings do not have the standard thickness, the theoretical weight is how much,
- When you can send me an email if you can invest in the budget you can engage in a simple point you can contact the aluminum, Albert and other companies in your city office to an album on it
Send your message to us
insulated metal panels with new style for exporting
- Loading Port:
- China Main Port
- Payment Terms:
- TT OR LC
- Min Order Qty:
- -
- Supply Capability:
- -
OKorder Service Pledge
OKorder Financial Service
Similar products
Hot products
Hot Searches
Related keywords
