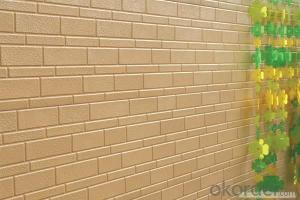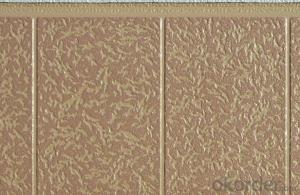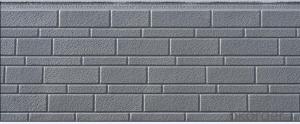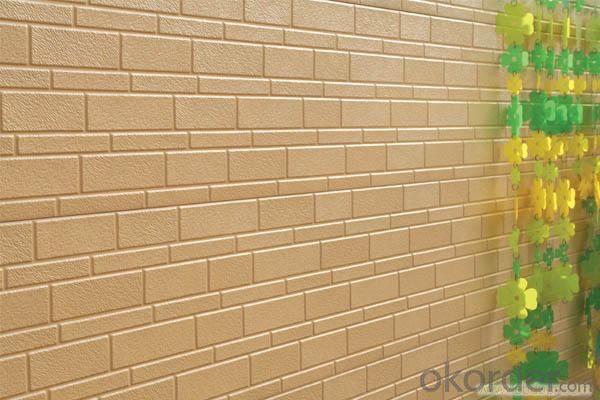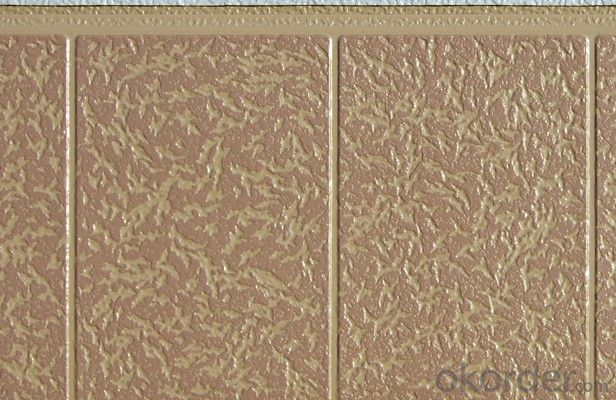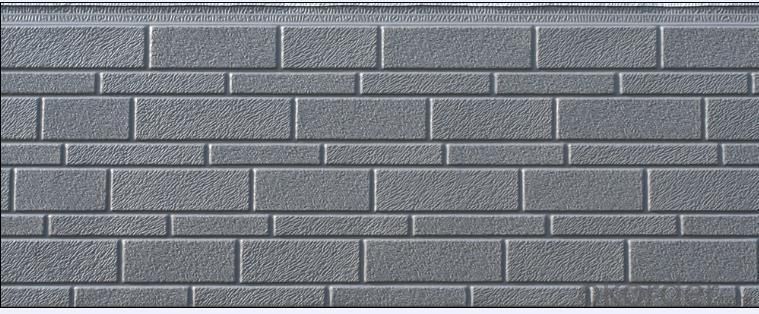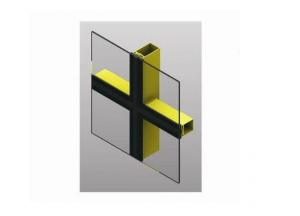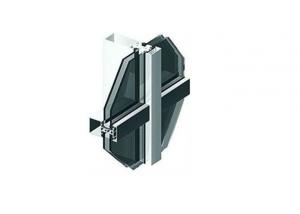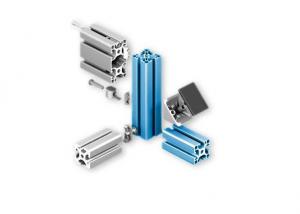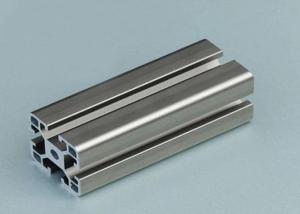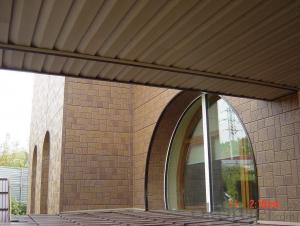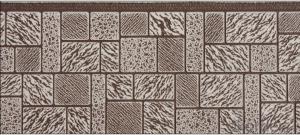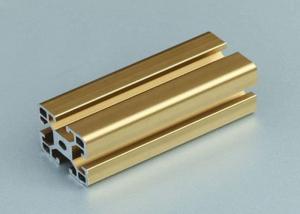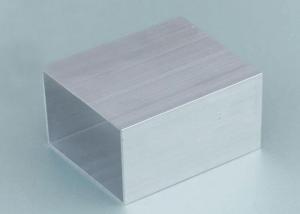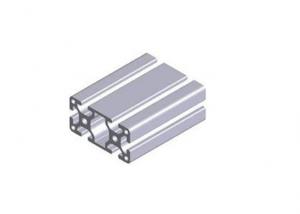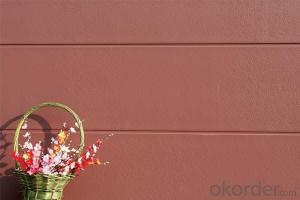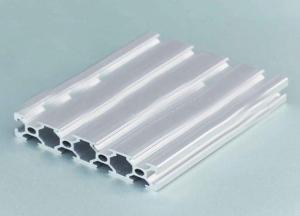Hanyi wall Panel with new design & mobile home paneling
- Loading Port:
- China Main Port
- Payment Terms:
- TT OR LC
- Min Order Qty:
- -
- Supply Capability:
- -
OKorder Service Pledge
Quality Product, Order Online Tracking, Timely Delivery
OKorder Financial Service
Credit Rating, Credit Services, Credit Purchasing
You Might Also Like
Packaging & Delivery
| Packaging Detail: | Packing Size: 3840x420x145 mm; Packing Quantity: 8 pieces/ Carton; Net Weight.: 41.5kg/ Carton; Gross Weight.: 43.5 kg/ Carton; 1x20GP: 1039.68 m2 , 720 pieces, 90 cartons; 1x40HQ: 3500.256 m2, 2424 pieces, 303 cartons. |
| Delivery Detail: | 3-7 days after receiving deposit or L/C |
Specifications
Wall panel
8 styles and over 100 colors
CE ISO9001
Easy to install
Used on any building
stone wall panel polyurethane Project Details :
| Product Name.: | facade panel |
| HS Code: | 73089000 |
| Material: | Hanyi Panel is made up of three layers: the top material is embossed metal board coated with Alu-zinc, the middle is fire-safe material and Polyurethane foaming and the back is glass fibre paper |
| Feature: | Decoration, insulation, energy-saving, fire-safe , easy installation, etc. |
| Application: | Hanyi Decorative Wall Panel could be used on any structural buildings : brick wall, steel structure, cement wall,, wood wall etc for decoration and insulation . |
| Weight.: | 3.7kg/ m2 |
| Panel Size: | Length :3000-6000mm(standard length is 3800mm) width: 380mm, thickness : 16mm |
| Packing Size: | 3840*415*135mm |
| Package quantity: | 8 pcs/carton |
| Productivity: | 3000m2/ day |
| Delivery period: | 3-7days |
| Minimum Order: | 1000m2 ( 300m2 for one color ) |
| Unit Price: | USD14-18/ Square Meter |
| Shipment Terms: | FOB CRF CIF etc |
| Payment Terms: | L/C, T/T |
| Export Markets: | Middle East, Europe , South America ,Asia etc. |
| Certificate : | CE, ISO9001:2008 , Gost R certification and Russia Fire-safe certification |
| width | length | thickness | density | thermal conductivity | Thickness of metal sheet |
| 380mm | 3m-6m | 16mm, 60mm | 35-40kg/m3 | 0.017-0.023W/(m2. K) |
0.27-0.30mm |
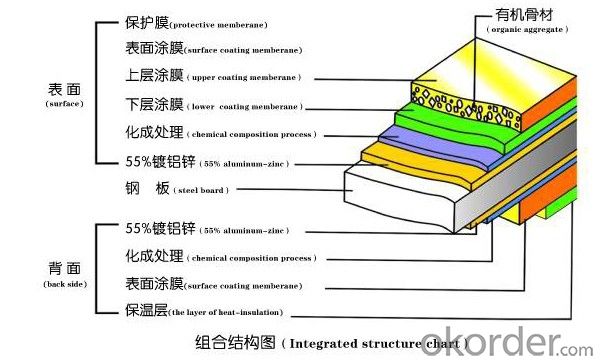
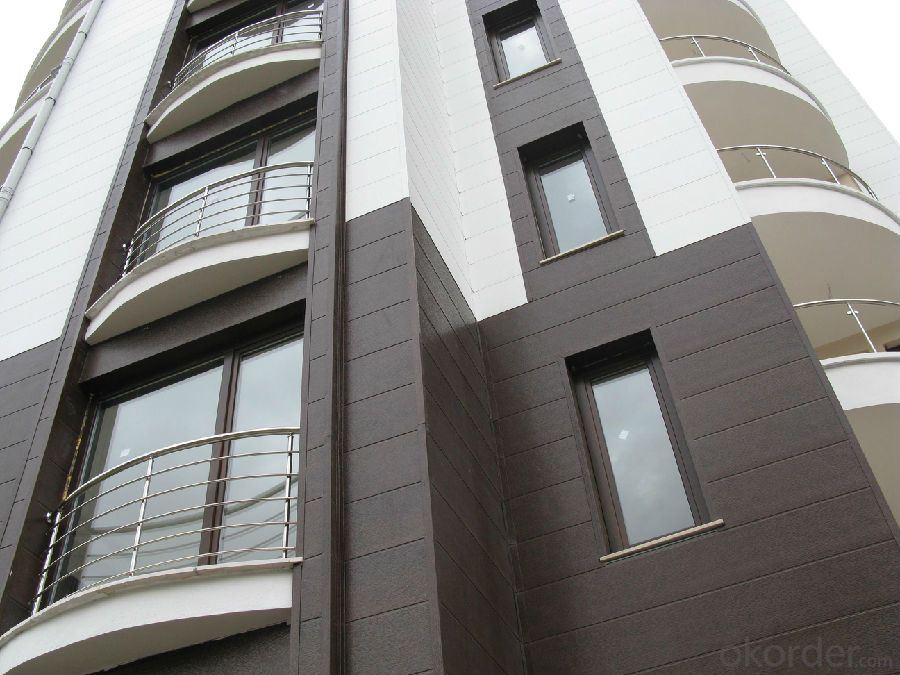
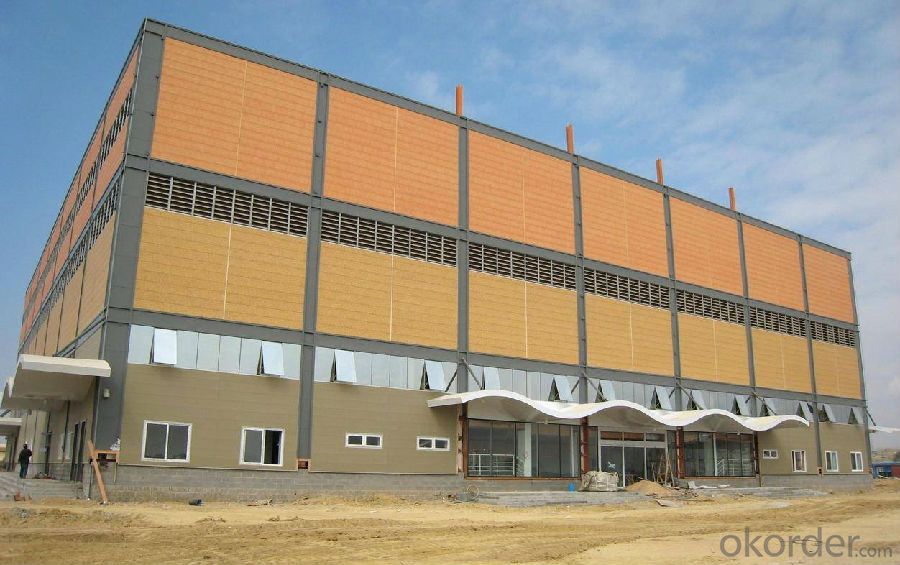
- Q: Glass curtain wall skeleton need what material
- Glass curtain wall generally with supporting aluminum alloy profiles, 6063-T5 aluminum alloy, T6 price more expensive applications, in addition to aluminum alloy keel there are steel keel, point support cable and other forms
- Q: What is the length of the curtain wall aluminum is how much there are 400 square meters how much aluminum?
- A lot of kind, look at your choice
- Q: Can the broken aluminum frame be used for curtain walls?
- Have not heard of hidden curtain wall insulation profiles, hidden curtain wall without exposed metal components, indoor and outdoor heat itself can not be directly through the heat transfer of metal to exchange, so do not have to use insulation bars.
- Q: Aluminum alloy curtain wall profiles 150 series how much money a ton, 6 +12 +6 hollow glass how much money a square
- Feng aluminum Roland 26200 yuan / ton 6 +12 A +6 double white steel hollow glass 120 yuan / square meter
- Q: Fluorocarbon spray curtain wall aluminum has several series
- Any series of curtain wall profiles can be made of fluorocarbon spray. Fluorocarbon spraying is only the same as the surface treatment, fluorocarbon coating, powder coating, oxidation, are the form of surface treatment. As for the curtain wall aluminum specifications that more, the glass curtain wall used aluminum is divided into frame and unit type, unit type curtain wall generally regardless of series, need to calculate the cross-section, frame-type curtain wall profile box And the hidden frame, together with the curtain wall can be made, hidden wall curtain wall, semi-hidden frame wall, the curtain wall of the common series is 120 series, 150 series, and some manufacturers have 90 series, 100 series, 110 series, 130 series, 135 series, 180 series, 210 series, which are refers to the column height of the cross section of the size, width is also a lot, 50 to 80 or even greater. The beams are versatile and there are many types. Oh, this problem is too general
- Q: Whether the glass curtain wall aluminum needs to be forcibly tested
- The need for "glass curtain wall project quality inspection standards" ?? 2.7 quality assurance information ??? 2.7.1 Aluminum alloy profiles shall be provided with the following information: ????? 1. Profile of the product certificate. ????? 2. The mechanical properties of the profile inspection report, the import profile of the national commodity inspection departments of the commodity inspection certificate.
- Q: Glass curtain wall with 140 series aluminum alloy profile width is how much
- 140 series curtain wall refers to the direction of the aluminum alloy column profile length of about 140 in the curtain wall series, the width of the column, the different manufacturers have different sizes, but basically in the 50-70mm or so.
- Q: Curtain wall aluminum is not broken bridge aluminum line okay
- Yes, hidden frame curtain wall itself comes with insulated bridge. Glass adhesive structure of the plastic, vice box and the column between the beam or rubber pad also has insulation effect. The glass curtain wall is a heat insulation material, but the hidden wall of the wall I have not seen the insulation profile.
- Q: What kind of curtain wall aluminum?
- Curtain wall form is basically frame curtain wall and unit curtain wall, commonly used aluminum material 6063-T5 / T6
- Q: Can the glass curtain wall frame be made of steel?
- Do not recommend the use of steel-plastic material to do the curtain wall, steel itself is not specifically used for the curtain wall of the material for the production side selection , Even with steel to do, but also with the doors and windows of the material instead of PVC itself, the strength of compression and thermal expansion and contraction of the performance are not as good as aluminum, why must use steel materials, steel is the advantage of insulation, noise , Heat insulation, flame retardant. Look carefully
Send your message to us
Hanyi wall Panel with new design & mobile home paneling
- Loading Port:
- China Main Port
- Payment Terms:
- TT OR LC
- Min Order Qty:
- -
- Supply Capability:
- -
OKorder Service Pledge
Quality Product, Order Online Tracking, Timely Delivery
OKorder Financial Service
Credit Rating, Credit Services, Credit Purchasing
Similar products
Hot products
Hot Searches
Related keywords
