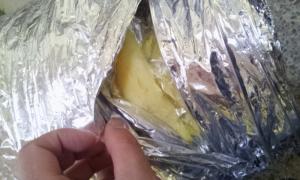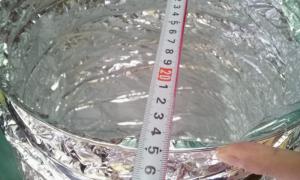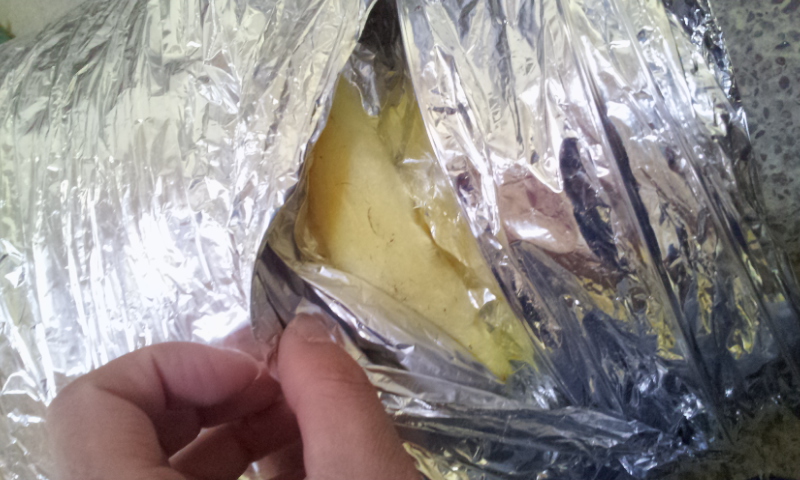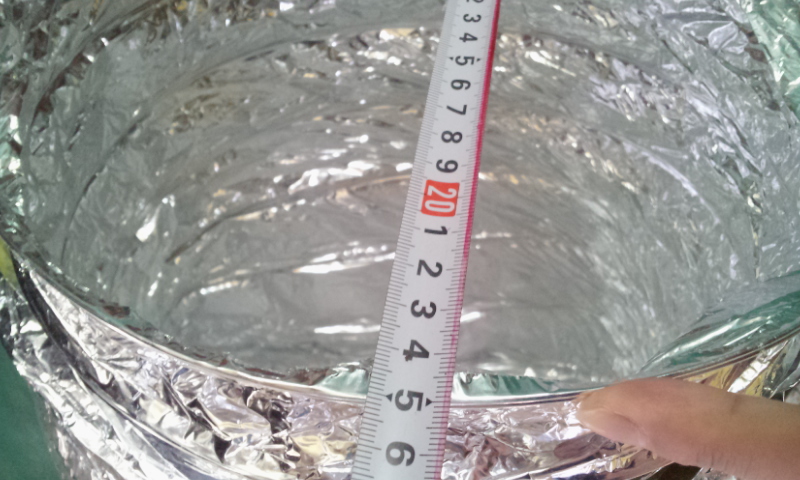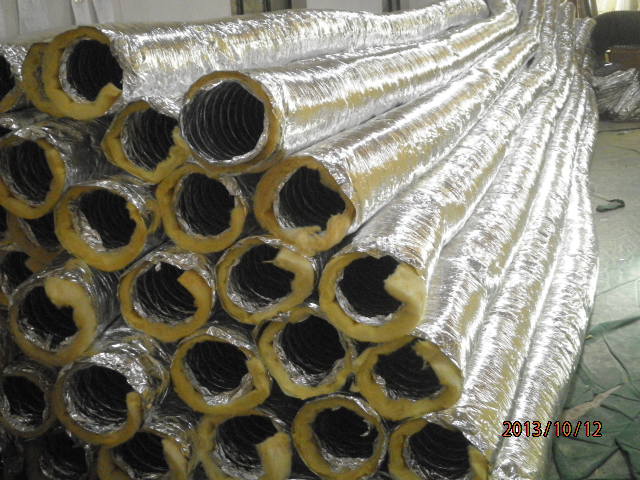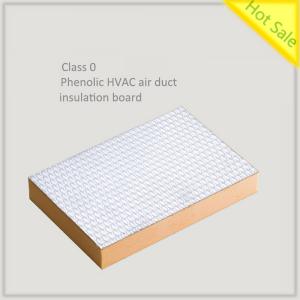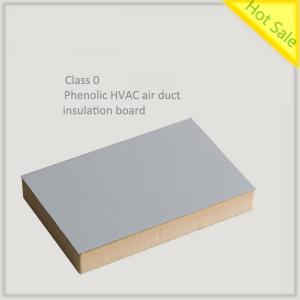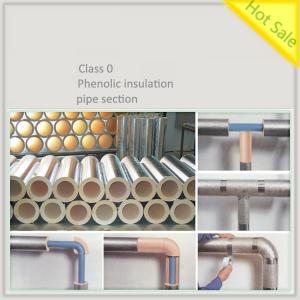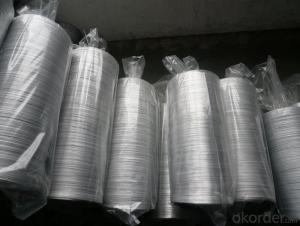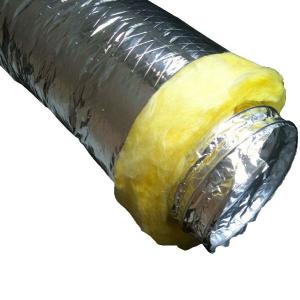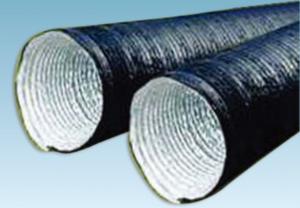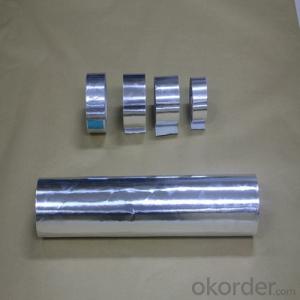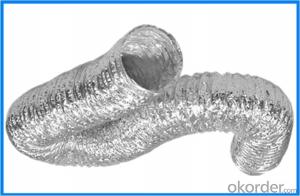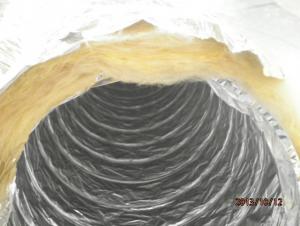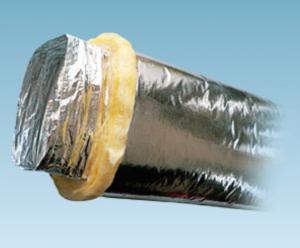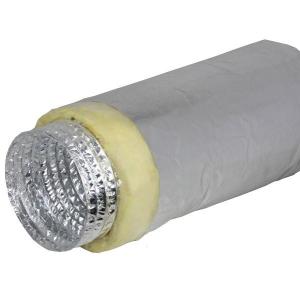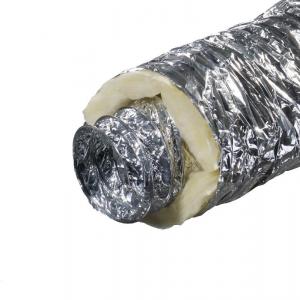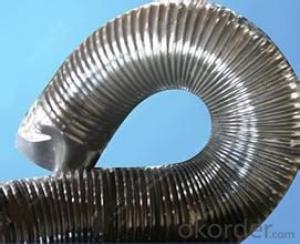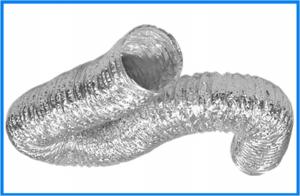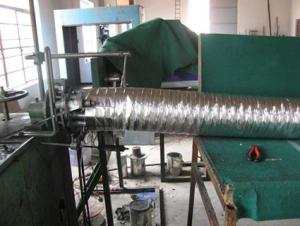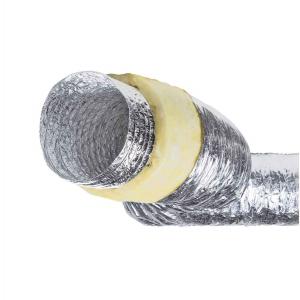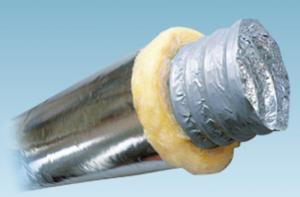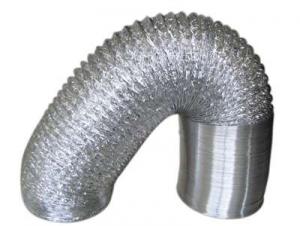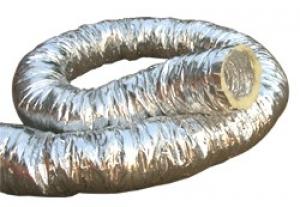Insulated Flexible Aluminum Air Duct Heating And Cooling Systems
- Loading Port:
- China Main Port
- Payment Terms:
- TT OR LC
- Min Order Qty:
- -
- Supply Capability:
- -
OKorder Service Pledge
OKorder Financial Service
You Might Also Like
Insulated Flexible Aluminum Air Duct Heating And Cooling Systems
Application and benefits
-Applied in air conditioning/ventilation systems
-Tear and puncture resistant
-Corrosion resistant
-High flexibility
-Convenient installation
-No toxic gas emission
Introduction
Flexible Duct is widely used in Heating, Cooling, and Air Conditioning (HVAC) systems for air ventilation applications. Flexible Duct provides greater thermal efficiency to save energy. The product is also covered in a heavy duty, silver jacket for durability. The vapor barrier prevents condensation forming on the outside of ducts carrying air. Because it is flexible, it is easy to run around and through obstacles in the building.
Un-insulated Flexible Duct
Structure: double-layer aluminum foils +1 layer of PET film.
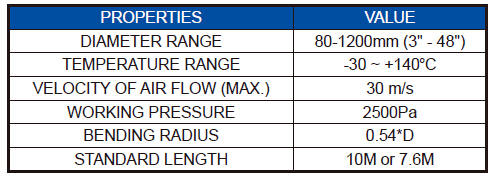
Insulated Flexible Duct
Structure: 1 layer of Alu. Foil+1 layer PET film+insulated glass wool
Outer jacket: 1 layer of Alu.foil
Glass Wool Density: 16kg/m3; Thickness: 25mm
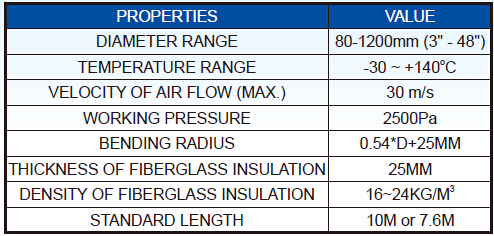
Insulated Acoustic Flexible Duct
Structure: 1 layer of Alu. Foil+1 layer PET film+insulated glass wool
Outer jacket: 1 layer of Alu. Foil + 1 layer of PET film
Glass Wool Density: 32kg/m3; Thickness: 25mm
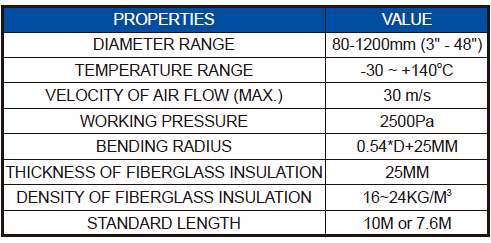
Combined Flexible Duct
Structure: flexible duct PVC jacket.

REMARK: Special structure is available according to customer's requirements
- Q: Such as the problem, and now air-conditioning technology is mature, the market a lot of air conditioning are cold and warm, and I would like to be able to put my home that the end of the century loaded Mitsubishi air conditioning (split single cold) into a cold Before the conversion of ordinary TV to the remote control, that air conditioning can be modified? How much does it cost? Where is this technology? More
- Air conditioning heating than the cooling power consumption, power consumption and ambient temperature and set the temperature has a great relationship, the general cooling 1 hour 1-2 degrees, heating if the auxiliary heating about 2-3 degrees. If you want to save the appropriate temperature can be set higher, the general and the ambient temperature difference of about 5 degrees people feel more comfortable, shut off undesirable, not reach the purpose of saving.
- Q: Air conditioning ventilation when the sound is a big reason
- Buried plastic pipe under external load, the diameter of the vertical diameter deformation rate should be less than the allowable diameter of the pipe deformation rate The diameter of the allowable diameter of the pipe shall not be greater than 5% The diameter deformation rate of the pipe and the allowable diameter deformation rate are calculated as follows: ε ΔD / D0 × 100% [ε] ε0 / K where: εΔD pipe in the combined load (Mm) [ε] Permissible diameter Deformation rate ε0 Elastic diameter Deformation rate (%) of pipe, by the flattening of the diameter of the pipe diameter (mm) The test determines the K safety factor, generally desirable 15
- Q: US direct mail dysonhp01 Dyson air purification cooling machine triple in the country to warranty it
- Embedded stove, such as the use of rubber tube connection, then the rubber tube in the platen, often subject to heat radiation easily aging; and aging, falling more difficult to find, so many local poisoning and other vicious accidents
- Q: Gree air conditioning 50 heating and cooling mechanism heat when the host cooling network is how the matter
- Not the ,,, mobile air conditioning inside the compressor, the winter heating also need the compressor, but also a ventilation pipe, charged heating Well?
- Q: Do 3cm thick wall insulation how much kilogram of slurry and how many kilograms of polystyrene particles
- You are talking about the construction measures it is not the house measures it, because the house has a construction of Huohuohuohuo number of leather and bronze sculpture drawings and specifications, high-rise building scaffolding should be lightning protection measures, that is, under the scaffolding around Reliable grounding (not less than four times, not less than 16 square copper core BV line), if it is pick plus, and the house can be connected to the pressure ring. Tower crane I will not say, upstairs has been said.
- Q: What is the whole heat exchange fresh air ventilator?
- Depends on the main control panel is not cold and warm, single cold common motherboard. Only a generic motherboard can be changed. In the single cold air-conditioning on the outdoor machine to install the appropriate specifications of the four-way valve, adjust the amount of refrigerant to the appropriate level can be.
- Q: External wall insulation method of operation There are several combinations of materials
- 30-150 per square meter has, mainly to see the material, thickness and so on
- Q: The installation method of ordinary air conditioner. The more detailed the better. Please thank you all
- The basic operation of the same, but the different requirements of different professional, or to determine the direction of good, and then hands.
- Q: In the design, the building structure and the hydropower are generally designed by the Architectural Design Institute. The air conditioning ventilation is based on the design of the room. Or first air conditioning ventilation? More
- Polystyrene should not be polycyclic aromatic. Polycyclic aromatic groups generally refer to aromatic groups when multiple benzene rings are used. Not all of the hydrocarbon chemical products are carcinogenic, and our bodies are producing hydrocarbon compounds all the time. Polystyrene carcinogenicity is small. General benzene ring on the more substituents, the toxicity is relatively small, such as toluene is less than the toxicity of benzene. Of course, there are many compounds with benzene ring, so there are a lot of scholars to study with our body creatures do not meet the quality of raw materials to do the polymer, such as lactic acid production of polylactic acid, but the current Can be put into use much.
- Q: HVAC Heating: What are the main components of the air distribution system?
- Geothermal construction, the heating pipe spacing can not be less than 100mm, the construction can not be achieved, big brother!
Send your message to us
Insulated Flexible Aluminum Air Duct Heating And Cooling Systems
- Loading Port:
- China Main Port
- Payment Terms:
- TT OR LC
- Min Order Qty:
- -
- Supply Capability:
- -
OKorder Service Pledge
OKorder Financial Service
Similar products
Hot products
Hot Searches
Related keywords
