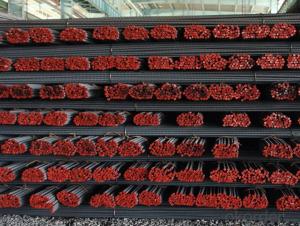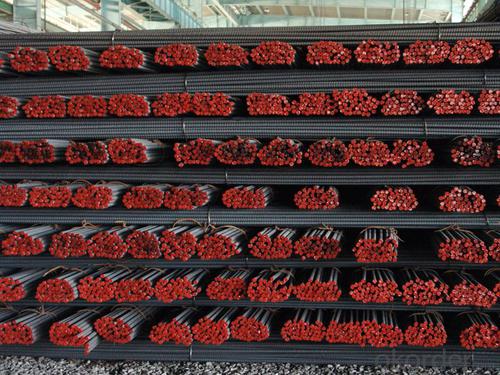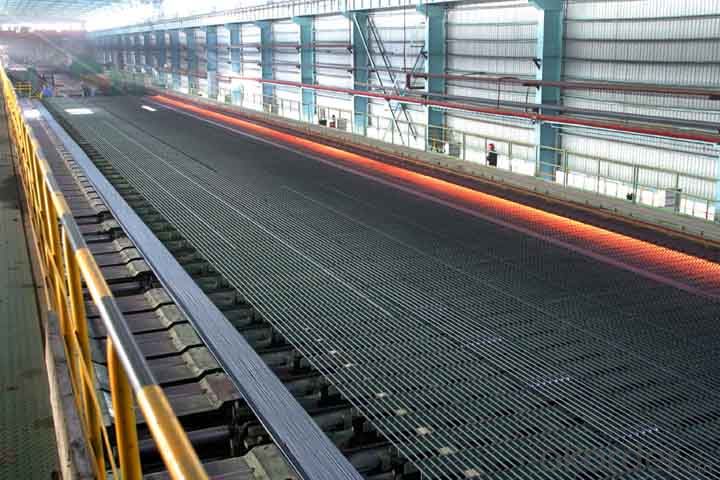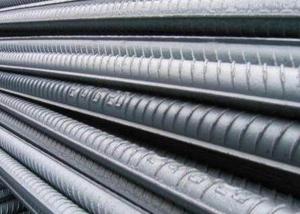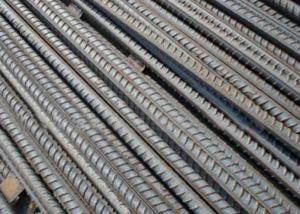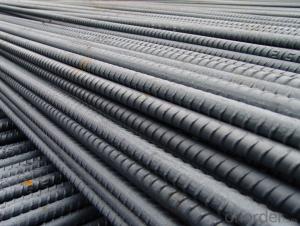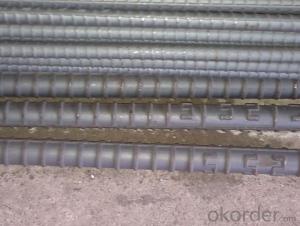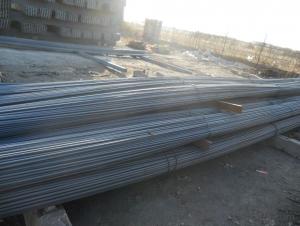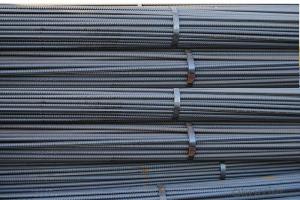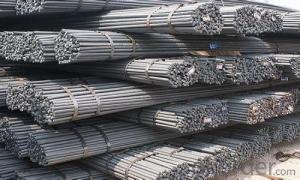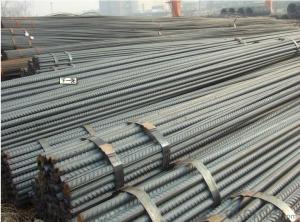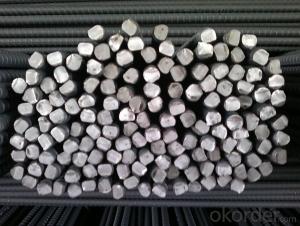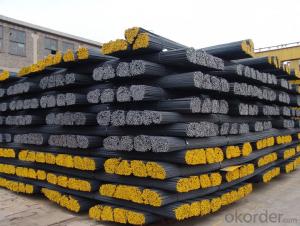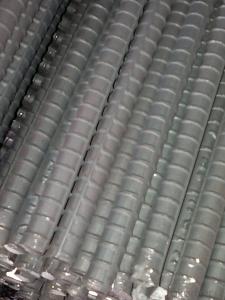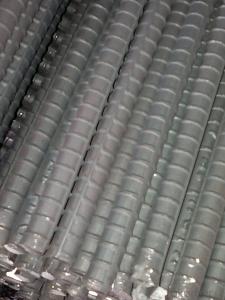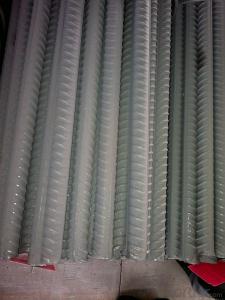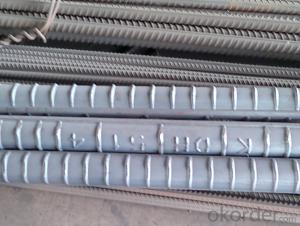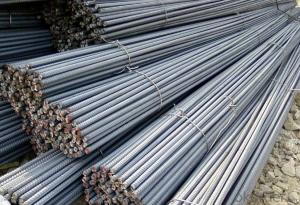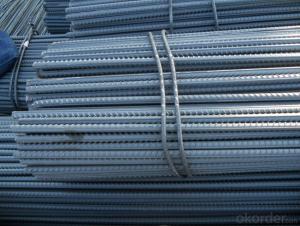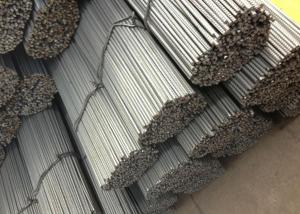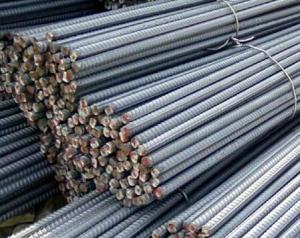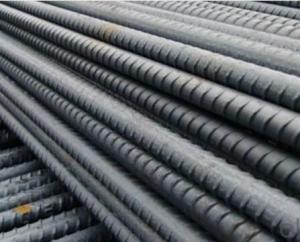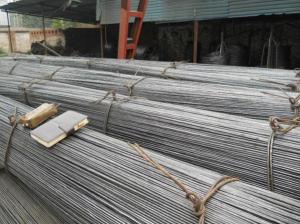Hot Rolled Steel Rebars Deformed bar EN standard
- Loading Port:
- China Main Port
- Payment Terms:
- TT or LC
- Min Order Qty:
- 100 m.t.
- Supply Capability:
- 10000 m.t./month
OKorder Service Pledge
OKorder Financial Service
You Might Also Like
Product Description:
OKorder is offering Hot Rolled Steel Rebars Deformed bar EN standard at great prices with worldwide shipping. Our supplier is a world-class manufacturer of steel, with our products utilized the world over. OKorder annually supplies products to African, South American and Asian markets. We provide quotations within 24 hours of receiving an inquiry and guarantee competitive prices.
Product Applications:
Hot Rolled Steel Rebars Deformed bar EN standard are ideal for structural applications and are widely used in forest region, Mines, factories and construction sites laid of the place such as temporary transport line and light motorcycles with line..
Product Advantages:
OKorder's Hot Rolled Steel Rebars Deformed bar EN standard are durable, strong, and wide variety of sizes.
Main Product Features:
· Premium quality
· Prompt delivery & seaworthy packing (30 days after receiving deposit)
· Can be recycled and reused
· Mill test certification
· Professional Service
· Competitive pricing
Product Specifications:
Manufacture: Hot rolled
Grade: HRB335,HRB400,HRB500
Certificates: ISO, SGS, BV, CIQ
Diameter:6mm-10mm
Packing: products are packed in bundles and shipped by break bulk or containers
Deformed Steel Bar | ||
Diameter (MM) | Cross Sectional Area (MM2) | Theorectical Weight (KG/M) |
6 | 28.27 | 0.222 |
8 | 50.27 | 0.395 |
10 | 78.54 | 0.617 |
12 | 113.1 | 0.888 |
14 | 153.9 | 1.21 |
16 | 201.1 | 1.58 |
18 | 254.5 | 2 |
20 | 314.2 | 2.47 |
22 | 380.1 | 2.98 |
25 | 490.9 | 3.85 |
28 | 615.8 | 4.83 |
32 | 804.2 | 6.31 |
FAQ:
Q1: what is the difference between actual weight and theoretical weight?
A1: All the section steel has two weights: actual weight and theoretical weight. Actual weight is the weighing out when the product delivered from the mill. Theoretical weight is calculated by pieces. The invoice can be based on each of them as your request.
Q2: How do we guarantee the quality of our products?
A2: We have established an advanced quality management system which conducts strict quality tests at every step, from raw materials to the final product. At the same time, we provide extensive follow-up service assurances as required.
Q3: How soon can we receive the product after purchase?
A3: Within three days of placing an order, we will arrange production. The normal sizes with the normal grade can be produced within one month. The specific shipping date is dependent upon international and government factors, the delivery to international main port about 45-60days.
Images:
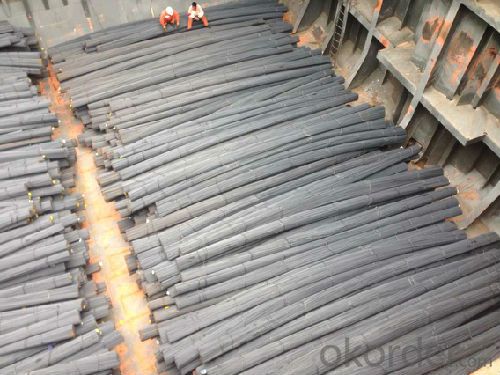
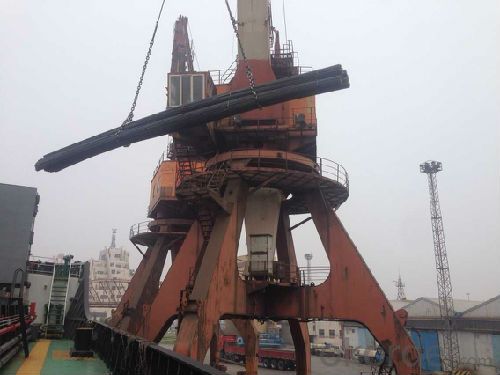
- Q: What are the common misconceptions about steel rebars?
- One common misconception about steel rebars is that they are prone to rusting and corrosion. However, rebars are typically made with a protective coating or are embedded within concrete, which prevents direct exposure to moisture and reduces the risk of rusting. Another misconception is that thicker rebars always provide better reinforcement. In reality, the appropriate size and spacing of rebars depend on the specific structural requirements and engineering calculations, rather than just thickness.
- Q: What are the guidelines for the proper spacing of steel rebars in beams?
- Engineering standards and codes determine the guidelines for the proper spacing of steel rebars in beams, ensuring the beam's structural integrity and strength. Here are some general considerations: 1. Rebar spacing: The spacing between rebars should allow for proper concrete placement and consolidation. Typically, this spacing is measured in terms of rebar diameter or as a percentage of the beam depth. Specific requirements may vary based on factors such as beam size, load requirements, and design specifications. 2. Minimum and maximum spacing: Rebars in beams usually have minimum and maximum spacing requirements. The minimum spacing ensures adequate concrete cover to protect the rebar from corrosion and provide fire resistance. Maximum spacing helps distribute loads evenly and prevent excessive concrete cracking. 3. Concrete cover: Rebars should be sufficiently covered by concrete to protect against corrosion and provide fire resistance. Concrete cover is the distance between the rebar's outer surface and the beam's edge. Required cover is specified in engineering codes, considering factors like exposure conditions, durability requirements, and fire ratings. 4. Spacing around supports and openings: Special attention should be given to rebar spacing around supports (e.g., columns, walls) and openings (e.g., doorways, windows). These areas may experience higher stresses and require additional reinforcement. Engineering codes provide specific requirements based on support or opening size and shape. 5. Lateral and longitudinal reinforcement: In addition to longitudinal reinforcement (rebar spacing along the beam's length), beams may need additional reinforcement in the form of stirrups or ties (lateral reinforcement). These elements resist shear forces and prevent diagonal cracking. Spacing and size of additional reinforcement depend on design requirements and load conditions. It's important to note that specific guidelines for rebar spacing in beams may vary based on regional building codes, project specifications, and engineering standards. Consultation with a qualified structural engineer or reference to applicable codes and design documents is crucial for accurate and up-to-date guidelines.
- Q: How do steel rebars affect the overall structural stability of a building?
- The overall structural stability of a building is greatly improved with the use of steel rebars. These reinforcing bars are commonly employed in concrete structures to provide additional strength and support to the building's framework. By embedding steel rebars within the concrete, the building's overall structural integrity and load-bearing capacity are significantly heightened. The main purpose of steel rebars is to reinforce and strengthen concrete, which is susceptible to tension forces. Concrete possesses excellent compressive strength but has limited resistance to tensile forces. Steel rebars, which are highly tensile in nature, counteract these tension forces and prevent the concrete from cracking or failing when under stress. Rebars are strategically placed within the concrete to more efficiently distribute and transfer loads. This redistribution of forces reduces the likelihood of localized structural failures and ensures that the building can withstand external forces such as wind, seismic activity, or heavy loads. Furthermore, steel rebars also improve the durability and longevity of a building. By reinforcing the concrete, rebars help minimize cracking and prevent the propagation of cracks. This is particularly important in areas prone to seismic activity since rebars can absorb and dissipate energy generated during an earthquake, reducing the risk of collapse. In addition to their role in ensuring structural stability, steel rebars also offer design flexibility. They can be shaped and bent into various configurations, enabling architects and engineers to create complex and innovative structures effortlessly. This design flexibility not only enhances the aesthetics of the building but also allows for the construction of unique architectural features that would otherwise be difficult or impossible to achieve. In summary, steel rebars are vital for enhancing the overall structural stability of a building. By reinforcing the concrete, they increase its load-bearing capacity, improve resistance to tensile forces, and more efficiently distribute loads. Their presence significantly reduces the risk of structural failure, enhances durability, and allows for greater design flexibility.
- Q: Can steel rebars be used in the construction of swimming pools?
- Yes, steel rebars can be used in the construction of swimming pools. Steel rebars are commonly used to reinforce concrete structures, including swimming pools, as they provide strength and durability to the pool's structure.
- Q: What are the different types of steel rebars used in underground constructions?
- There are several different types of steel rebars that are commonly used in underground constructions. These rebars are used to reinforce concrete structures and provide additional strength and durability. 1. Carbon Steel Rebars: Carbon steel rebars are the most commonly used type of rebars in underground constructions. They are made from carbon steel and have high tensile strength, making them suitable for various applications. 2. Epoxy-Coated Rebars: Epoxy-coated rebars are carbon steel rebars that are coated with an epoxy layer. This coating provides corrosion resistance, making them ideal for underground constructions where moisture and chemicals are present. 3. Stainless Steel Rebars: Stainless steel rebars are highly resistant to corrosion and have excellent strength properties. They are often used in underground constructions where extreme environmental conditions, such as high humidity or saltwater exposure, are expected. 4. Galvanized Rebars: Galvanized rebars are carbon steel rebars that have been coated with a layer of zinc. This coating provides enhanced corrosion resistance, making them suitable for underground constructions in areas with high levels of moisture or exposure to chemicals. 5. Fiberglass Rebars: Fiberglass rebars are made from glass fibers embedded in a resin matrix. They are lightweight, corrosion-resistant, and have high tensile strength. Fiberglass rebars are often used in underground constructions where non-magnetic properties are required, such as near sensitive equipment or in areas with electromagnetic interference concerns. Each type of steel rebar has its own advantages and is selected based on the specific requirements of the underground construction project. Factors such as environmental conditions, load-bearing capacity, and expected lifespan are considered when choosing the appropriate type of steel rebar for a particular application.
- Q: Can steel rebars be used in cold weather construction?
- Yes, steel rebars can be used in cold weather construction. However, it is important to take certain precautions and follow specific guidelines to ensure their effectiveness. For instance, rebars should be properly stored and protected from moisture to prevent rusting. Additionally, concrete should be mixed and cured at appropriate temperatures to prevent cracking or weakening of the rebars. Overall, with proper planning and execution, steel rebars can be successfully utilized in cold weather construction projects.
- Q: Do steel rebars have any impact on the fire resistance of a structure?
- Yes, steel rebars can have a significant impact on the fire resistance of a structure. Steel is a fire-resistant material that can withstand high temperatures without losing its structural integrity. When used as reinforcement in concrete structures, steel rebars provide additional strength and stability, making the structure more resistant to fire and preventing its collapse. The presence of steel rebars can help maintain the integrity of the structure during a fire and contribute to its overall fire resistance.
- Q: How are steel rebars classified based on their shape?
- There are several types of steel rebars that are classified according to their shape. The most commonly used ones include plain round bars, deformed bars, square bars, and ribbed bars. Plain round bars are the simplest and most frequently utilized type. They have a smooth and round surface without any deformations or ribs. These bars are typically employed in cases where minimal reinforcement is needed for the concrete structure. Deformed bars, on the other hand, have ribs or deformations along their length. These ribs enhance the bond between the steel and the concrete, thereby improving structural integrity and preventing slippage. Deformed bars can be further classified based on the pattern and profile of the ribs, such as deformed high yield bars, twisted bars, and TMT (Thermo-Mechanically Treated) bars. Square bars, as their name suggests, have a square cross-section. They are mainly used in situations where additional strength and rigidity are required. Square rebars distribute loads better and are commonly utilized in building foundations, columns, and beams. Ribbed bars, also known as deformed square bars, have a square cross-section with ribs or deformations along their length. These ribs enhance the bond between the steel and the concrete, thereby providing better resistance against shear forces and improving overall structural strength. Ribbed bars are frequently used in reinforced concrete structures, such as bridges, highways, and buildings. To summarize, steel rebars are classified based on their shape into plain round bars, deformed bars, square bars, and ribbed bars. Each type of rebar offers distinct characteristics and is chosen based on the specific requirements and load-bearing capacity of the concrete structure.
- Q: What is the process of cutting steel rebars on-site?
- The process of cutting steel rebars on-site typically involves the use of specialized tools such as a rebar cutter or a rebar saw. The rebars are measured and marked at the desired length, and then the cutting tool is used to make precise cuts through the steel. Safety precautions such as wearing protective gear and ensuring a stable work surface are important during this process.
- Q: How are steel rebars used in swimming pool construction?
- Steel rebars are used in swimming pool construction to reinforce the concrete structure of the pool. The rebars provide strength and stability to the pool, preventing cracks and ensuring its durability. They are placed strategically within the pool's foundation and walls to provide structural support and help distribute the weight of the water.
Send your message to us
Hot Rolled Steel Rebars Deformed bar EN standard
- Loading Port:
- China Main Port
- Payment Terms:
- TT or LC
- Min Order Qty:
- 100 m.t.
- Supply Capability:
- 10000 m.t./month
OKorder Service Pledge
OKorder Financial Service
Similar products
Hot products
Hot Searches
Related keywords
