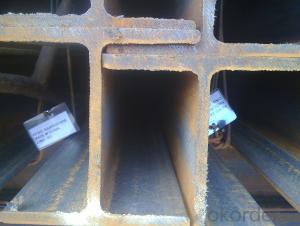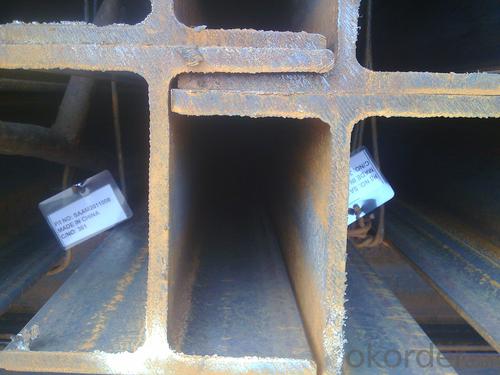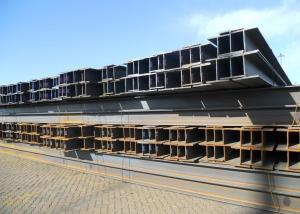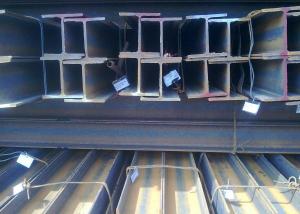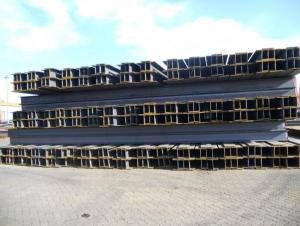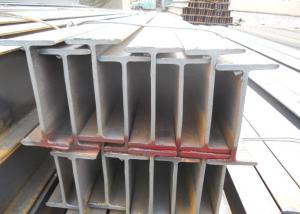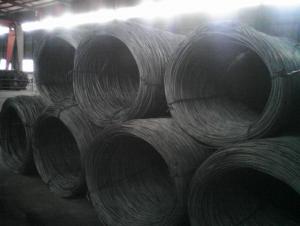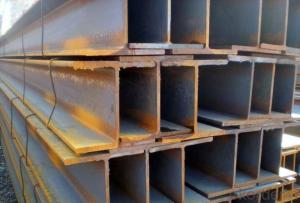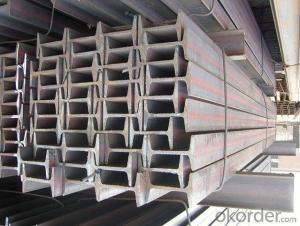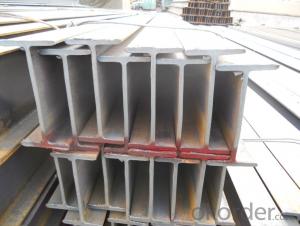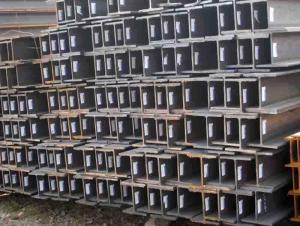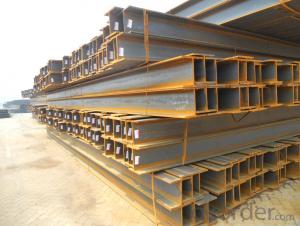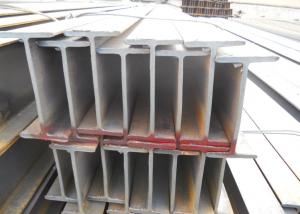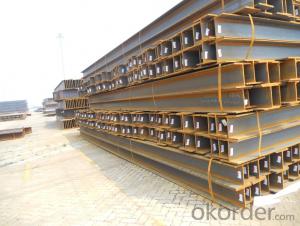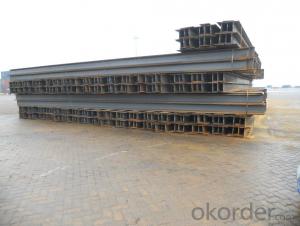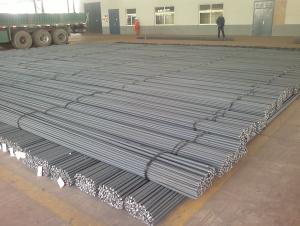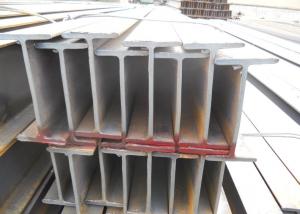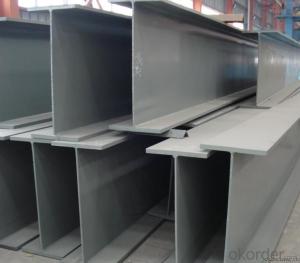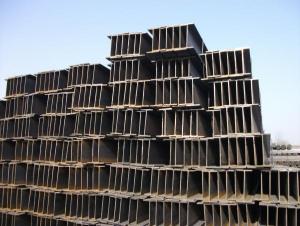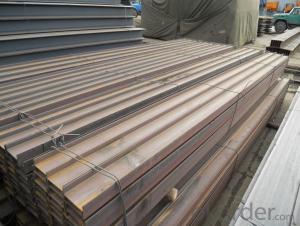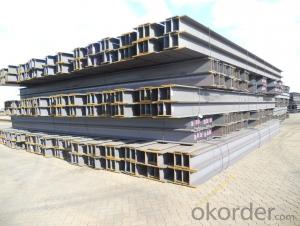Hot Rolled Steel H-Beam for support structure
- Loading Port:
- Tianjin
- Payment Terms:
- TT OR LC
- Min Order Qty:
- 15000 m.t.
- Supply Capability:
- 150000 m.t./month
OKorder Service Pledge
OKorder Financial Service
You Might Also Like
Specification
Product Description:
Product Description:
OKorder is offering Hot Rolled Steel H-Beam for support structure at great prices with worldwide shipping. Our supplier is a world-class manufacturer of steel, with our products utilized the world over. OKorder annually supplies products to European, North American and Asian markets. We provide quotations within 24 hours of receiving an inquiry and guarantee competitive prices.
Product Applications:
Hot Rolled Steel H-Beam for support structure are ideal for structural applications and are widely used in the construction of buildings and bridges, and the manufacturing, petrochemical, and transportation industries.
Product Advantages:
OKorder's Hot Rolled Steel H-Beam for support structure are durable, strong, and resist corrosion.
Main Product Features:
· Premium quality
· Prompt delivery & seaworthy packing (30 days after receiving deposit)
· Corrosion resistance
· Can be recycled and reused
· Mill test certification
· Professional Service
· Competitive pricing
Product Specifications:
Specifications of Hot Rolled Steel H-Beam for support structure
1. Standard: GB700-88, Q235B2.
2. Grade: Q235, SS400 or Equivalent
3. Length: 6m,10m, 12m as following table
4. Invoicing on theoretical weight or actual weight as customer request
5.Payment: TT or L/C
6. Sizes:
SIZE(mm) | DIMENSION(kg/m) |
100*100 | 16.9 |
125*125 | 23.6 |
150*75 | 14 |
150*150 | 31.1 |
148*100 | 20.7 |
198*99 | 17.8 |
200*100 | 20.9 |
248*124 | 25.1 |
250*125 | 29 |
Usage & Applications of Hot Rolled Steel H-Beam for Structure Steel
Commercial building structure ;Pre-engineered buildings; Machinery support structure; Prefabricated structure; Medium scale bridges; Ship-building structure. etc.
Packaging & Delivery of Hot Rolled Structural Steel H Beam
1. Packing: it is nude packed in bundles by steel wire rod
2. Bundle weight: not more than 3.5MT for bulk vessel; less than 3 MT for container load
3. Marks:
Color marking: There will be color marking on both end of the bundle for the cargo delivered by bulk vessel. That makes it easily to distinguish at the destination port.
Tag mark: there will be tag mark tied up on the bundles. The information usually including supplier logo and name, product name, made in China, shipping marks and other information request by the customer.
If loading by container the marking is not needed, but we will prepare it as customer request.
4. Delivered by container or bulk vessel
Production flow of Hot Rolled Structural Steel H Beam
Material prepare (billet) —heat up—rough rolling—precision rolling—cooling—packing—storage and transportation
FAQ:
Q1: Why buy Materials & Equipment from OKorder.com?
A1: All products offered byOKorder.com are carefully selected from China's most reliable manufacturing enterprises. Through its ISO certifications, OKorder.com adheres to the highest standards and a commitment to supply chain safety and customer satisfaction.
Q2: How do we guarantee the quality of our products?
A2: We have established an advanced quality management system which conducts strict quality tests at every step, from raw materials to the final product. At the same time, we provide extensive follow-up service assurances as required.
Q3: How soon can we receive the product after purchase?
A3: Within three days of placing an order, we will begin production. The specific shipping date is dependent upon international and government factors, but is typically 7 to 10 workdays.
Images:
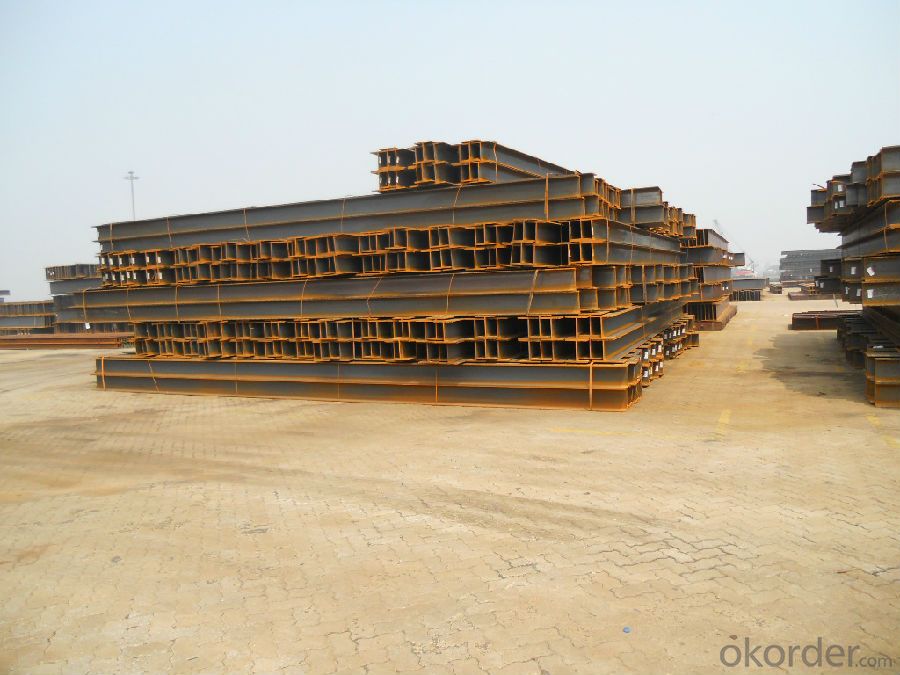
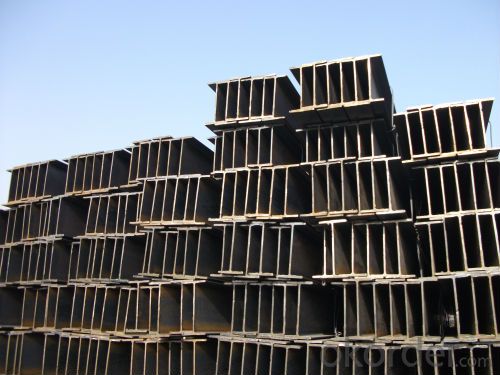
- Q: Are Steel H-Beams resistant to mold or mildew?
- Yes, steel H-beams are resistant to mold or mildew growth due to their non-porous and non-organic nature.
- Q: Can steel H-beams be customized to specific project requirements?
- Yes, steel H-beams can be customized to specific project requirements. These beams are commonly used in construction and structural engineering projects due to their strength and versatility. Steel H-beams can be customized in terms of size, length, and shape to meet the specific needs of a project. The customization process may involve cutting, welding, or shaping the beams to fit the desired dimensions and specifications. Additionally, other features such as bolt holes or notches can also be added to the beams as per the project requirements. This flexibility allows engineers and architects to design and construct buildings and structures that are tailored to their specific needs, ensuring optimal performance and safety.
- Q: How do steel H-beams contribute to the overall structural integrity of a building?
- Steel H-beams play a crucial role in enhancing the overall structural integrity of a building. They provide significant support and stability by distributing the weight and load of the structure evenly throughout its framework. One of the key contributions of steel H-beams is their ability to withstand heavy loads and resist bending or warping under pressure. The shape of the H-beam, with its wider flanges and narrow web, allows for greater strength and durability compared to other structural materials. This makes them ideal for supporting large spans and heavy loads, such as in bridges, skyscrapers, and industrial buildings. Moreover, steel H-beams possess excellent tensile strength, which means they can resist forces that try to pull them apart. This attribute is particularly beneficial in areas prone to earthquakes, strong winds, or other natural disasters, as it helps the building withstand these external forces and prevent collapse. Additionally, the versatility of steel H-beams allows for flexibility in design and construction. They can be easily fabricated and shaped into various lengths and sizes, making them suitable for different architectural styles and structural requirements. This adaptability is especially important in modern construction, where architects and engineers strive for innovative designs while ensuring safety and stability. Furthermore, steel H-beams have a long lifespan and require minimal maintenance. They are highly resistant to corrosion, which helps prevent deterioration over time. This durability ensures that the structural integrity of the building remains intact for many years, reducing the need for costly repairs or replacements. In summary, steel H-beams significantly contribute to the overall structural integrity of a building by providing strength, stability, and load-bearing capacity. Their ability to withstand heavy loads, resist bending, and possess excellent tensile strength ensures the safety and longevity of the structure. Additionally, their versatility in design and long lifespan make them a preferred choice in modern construction.
- Q: Are steel H-beams cost-effective compared to other beam options?
- Steel H-beams are generally considered a cost-effective option compared to other beam choices. There are multiple factors that contribute to this cost-effectiveness. To begin with, steel H-beams have a high strength-to-weight ratio, allowing them to support heavy loads while remaining relatively lightweight. This leads to cost savings in terms of transportation, installation, and foundation requirements. Moreover, steel H-beams are durable and have a long lifespan. They are resistant to corrosion, fire, and pests, resulting in minimal maintenance and replacement costs over time. Furthermore, steel H-beams are easily manufactured and readily available. This enables large-scale production at a low cost, making them more affordable than alternative beam options. Additionally, the availability of standardized sizes and shapes simplifies the design and construction process, further enhancing their cost-effectiveness. It is important to note that the cost-effectiveness of steel H-beams may vary depending on specific project requirements and local market conditions. However, in general, steel H-beams offer a combination of strength, durability, and affordability that make them a cost-effective choice for many construction projects.
- Q: Can steel H-beams be used in residential roof structures?
- Indeed, residential roof structures can incorporate steel H-beams for their exceptional strength and durability. These beams are widely utilized in construction for their ability to bear heavy loads with ease. Moreover, steel H-beams possess remarkable resistance against fire, termites, and other pests, making them a trustworthy option for residential roofs. Nonetheless, it is crucial to prioritize proper engineering and design, as well as compliance with local building codes and regulations, when integrating steel H-beams into roof structures.
- Q: How do steel H-beams compare to concrete beams in terms of cost and performance?
- Steel H-beams and concrete beams have different characteristics in terms of cost and performance. In terms of cost, steel H-beams tend to have a higher upfront cost compared to concrete beams. This is primarily because steel is a more expensive material than concrete. However, steel H-beams often have a longer lifespan and require less maintenance than concrete beams. This can lead to cost savings over the long term due to reduced repair and replacement costs. In terms of performance, steel H-beams offer several advantages over concrete beams. Steel has a higher strength-to-weight ratio, which means that steel beams can support larger loads with less material. This allows for greater design flexibility and potentially reduces the number of beams needed in a structure. Steel is also more resistant to fire and seismic activities, making it a preferred choice for structures in high-risk areas. Concrete beams, on the other hand, have their own advantages. Concrete is a readily available material and is often less expensive than steel in some regions. Concrete beams also have good resistance to corrosion and can withstand harsh environmental conditions. Additionally, concrete has excellent thermal properties, which can contribute to energy efficiency in buildings. In conclusion, while steel H-beams may have a higher initial cost compared to concrete beams, they offer superior performance in terms of strength, durability, and resistance to fire and seismic activities. However, concrete beams have their own advantages in terms of availability, cost, and thermal properties. The choice between steel H-beams and concrete beams ultimately depends on the specific requirements of the project, budget constraints, and local regulations.
- Q: Can steel H-beams be used as columns or posts?
- Steel H-beams have multiple applications, one of which is serving as columns or posts. In construction projects, they are often used as load-bearing members to provide support for vertical loads. Their exceptional strength and durability make them suitable for structural purposes like columns or posts. The H shape of the beam enhances stability and load-bearing capacity, making it an excellent option for supporting heavy loads in buildings, bridges, and various other structures. Moreover, steel H-beams are easily fabricated and installed, making them widely favored in construction projects. However, it is crucial to consult with a structural engineer or a professional in the field to ensure that the chosen steel H-beam is appropriate for the intended use and meets all necessary safety requirements.
- Q: Are there any limitations or restrictions on the use of steel H-beams?
- Yes, there are certain limitations and restrictions on the use of steel H-beams. Some of the key considerations include: 1. Load-bearing capacity: Steel H-beams have specific load-bearing capacities based on their size, shape, and material grade. It is crucial to ensure that the selected H-beam can withstand the anticipated loads and stresses in a given application. Exceeding the load-bearing capacity can lead to structural failure. 2. Span length: The span length, or the distance between supports, is an important factor to consider when using steel H-beams. Longer spans may require larger and stronger beams to ensure structural integrity. Consulting structural engineers or relevant building codes can help determine the appropriate span length for a given application. 3. Structural design: Steel H-beams should be used according to proper design guidelines and engineering principles. It is essential to follow structural design codes and regulations to ensure safety and compliance. 4. Environmental conditions: Steel H-beams can be susceptible to corrosion, especially in harsh environmental conditions. In such cases, additional protective measures like coatings or galvanization may be necessary to enhance their durability. 5. Welding and fabrication: Steel H-beams often require welding or fabrication during installation. It is crucial to follow proper welding procedures and techniques to maintain the structural integrity of the beams. Improper welding or fabrication can weaken the beams and compromise their load-bearing capacity. 6. Fire resistance: Steel H-beams are generally not fire-resistant. In fire-prone environments, additional fireproofing measures like fire-resistant coatings or insulation may be required to protect the beams and maintain their structural stability during a fire. 7. Code compliance: Local building codes and regulations may impose specific limitations or restrictions on the use of steel H-beams. It is important to be aware of and adhere to these codes to ensure compliance and safety. It is recommended to consult with a structural engineer or relevant professionals to assess the specific limitations and restrictions that may apply in a particular use case.
- Q: How do steel H-beams resist bending and twisting forces?
- Steel H-beams resist bending and twisting forces due to their structural design and material properties. The shape of an H-beam, with a vertical web and two horizontal flanges, provides a high degree of rigidity and strength. The web acts as a vertical support, preventing bending forces from causing deformation, while the flanges distribute the load and resist twisting forces. Additionally, the use of steel as the material for H-beams further enhances their ability to withstand bending and twisting, as steel has high tensile strength and stiffness.
- Q: Are steel H-beams suitable for manufacturing plants?
- Yes, steel H-beams are suitable for manufacturing plants. Steel H-beams are commonly used in construction and engineering projects due to their structural strength and stability. They have a high load-bearing capacity, making them ideal for supporting heavy machinery and equipment in manufacturing plants. H-beams are also versatile and can be easily customized to meet specific design requirements. Additionally, steel is a durable and long-lasting material that can withstand harsh industrial environments, making it a reliable choice for manufacturing plant structures.
Send your message to us
Hot Rolled Steel H-Beam for support structure
- Loading Port:
- Tianjin
- Payment Terms:
- TT OR LC
- Min Order Qty:
- 15000 m.t.
- Supply Capability:
- 150000 m.t./month
OKorder Service Pledge
OKorder Financial Service
Similar products
Hot products
Hot Searches
Related keywords
