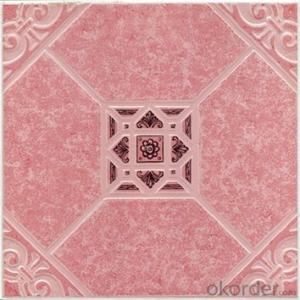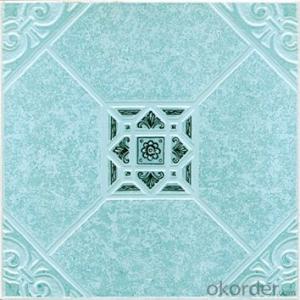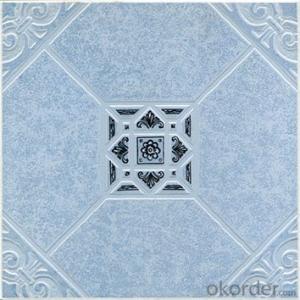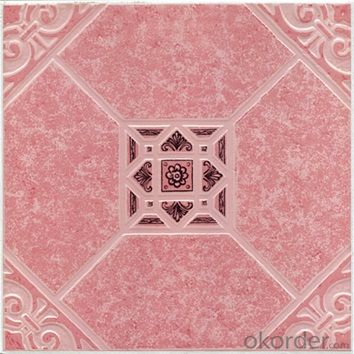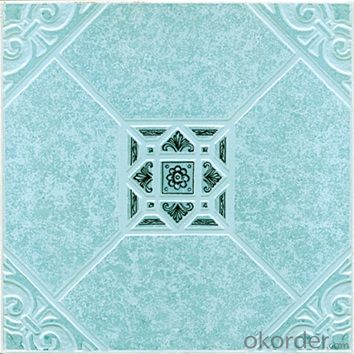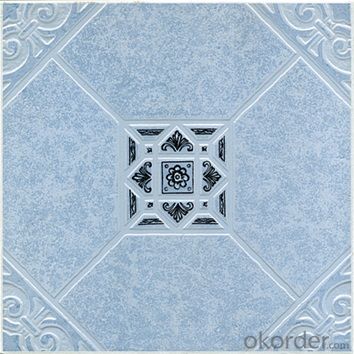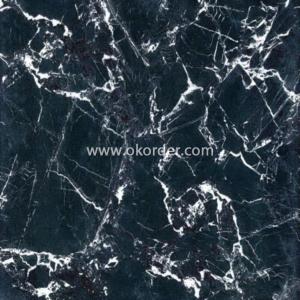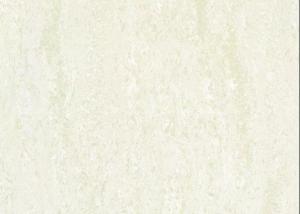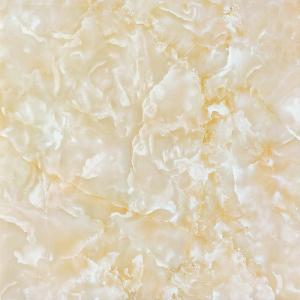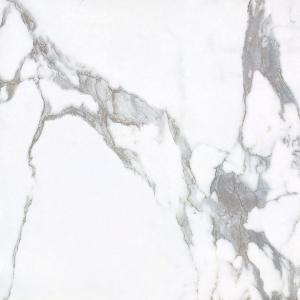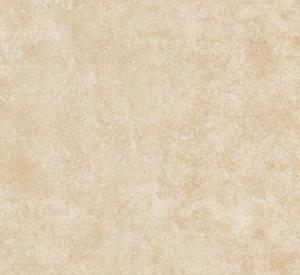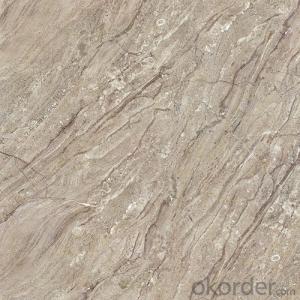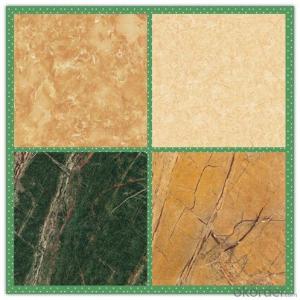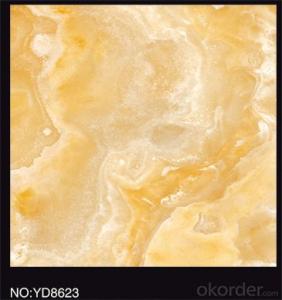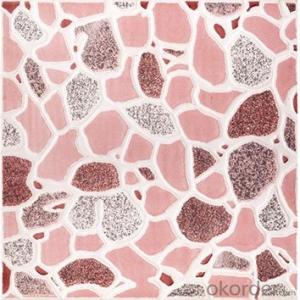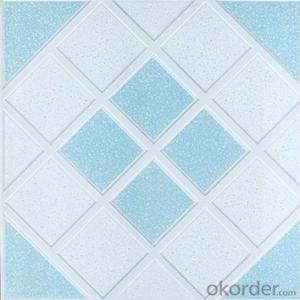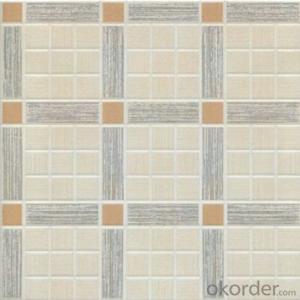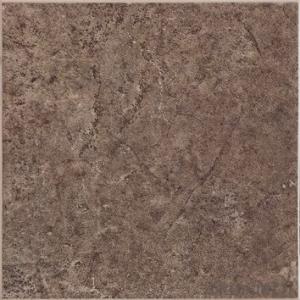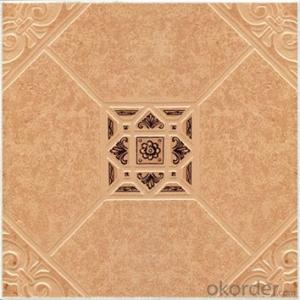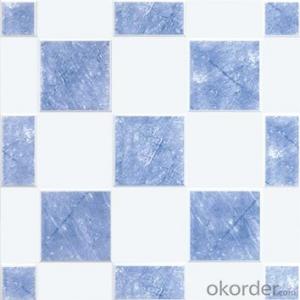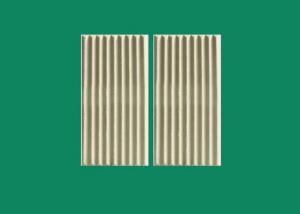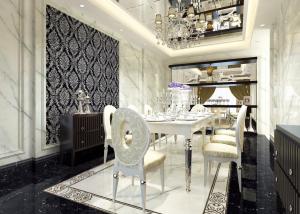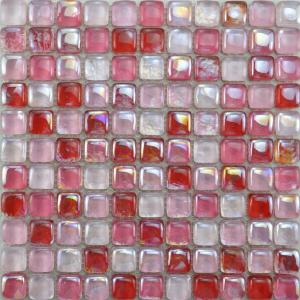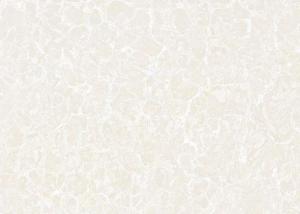Glazed Floor Tile 300*300 Item Code CMAXS3043
- Loading Port:
- Guangzhou
- Payment Terms:
- TT OR LC
- Min Order Qty:
- 500 m²
- Supply Capability:
- 100000 m²/month
OKorder Service Pledge
OKorder Financial Service
You Might Also Like
Product Brief Introduction
Glazed Floor Tile 300*300mm, CMAXS3043 is one of the popular models of 300*300 mm glazed floor tile, which is wildly used for floor of kitchen and bathroom as well as balcony and bedroom. These tiles could create an antique feel of classic European life, just like living in the old times of nature and pastoral life.
Product Features
Glazed Floor Tile
Grade AAA available only
Strict quality control system
Much competitive price in the whole supplying market
Standard export packing: Paper Carton+ Solid Wooden Pallet
Fast production arrangement
OEM service could be offered based on the actual requirement
Comprehensive Marketing support on samples, catalogues as well as carton designing
Professional sales team who could offer service during the whole purchasing process, from the beginning to the ending.
Product Specification
Tile Type: Dry-Pressed Tile
Quality standard: GB/T4100-2006, ISO13006, ISO9001
Water Absorption Rate: 3% -- 6%
Length and Width Tolerance: ±0.1%
Surface Smoothness: ±0.15%
Edge Straightness: ±0.15%
Packing Information (For 27.5 Tons heavy 20’Fcl)
11pcs/Ctn, 18.5kg/Ctn,1472Ctns/20’Fcl, 1457.28m2/20’Fcl
Production Line & Package
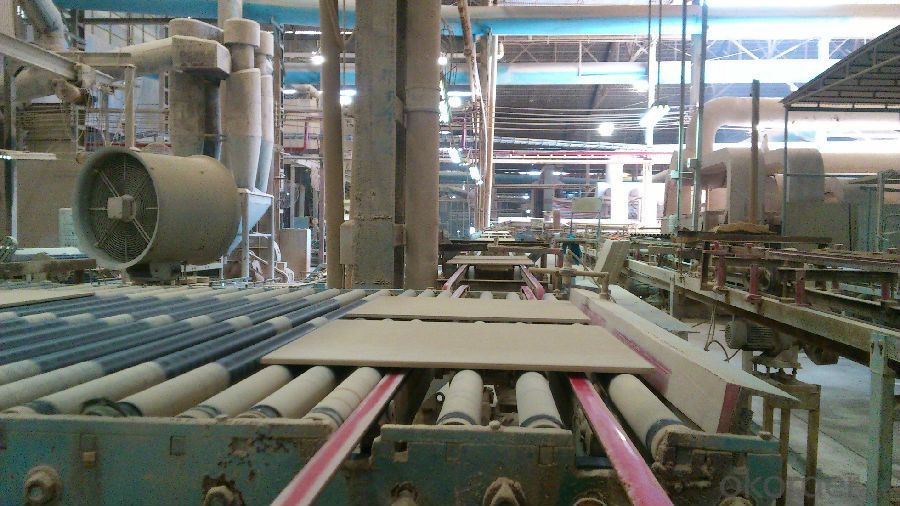
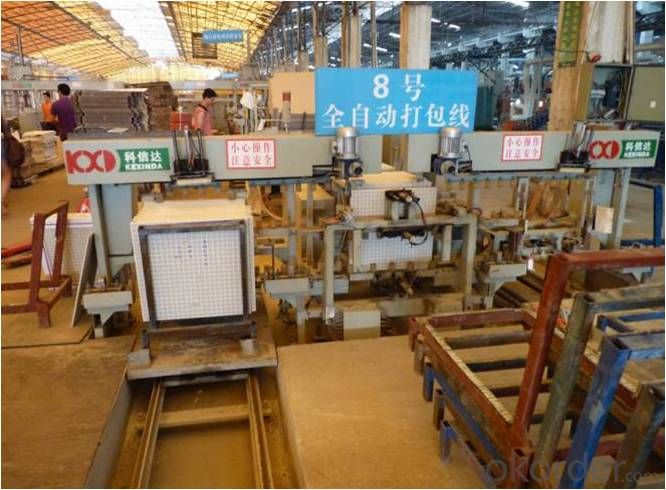
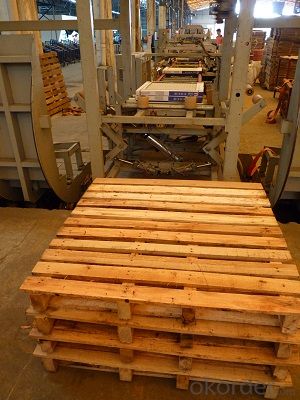
FAQ
1. For Ceramic Glazed Floor Tile, what are the regular sizes?
—— The regular sizes are 30*30, 40*40 and 45*45.
2. Could we be your exclusive agent in our country?
—— Possibly. For some countries we are hoping to find a proper partner in working market together. For sure we need to have a good talking for the details.
3. Could we arrange the our own QC to check the items before container loading?
—— Yes, of course. Your quality checking will be welcome all the times.
- Q: I am replacing a floor furnace and may need to replace some tiles. These are nominally size 11-1/2 x 11-1/2 x 1/2 inch. Thanks.
- ooooh, good luck. Do you have a building material salvage company in your area? People who buy the fittings, etc in old buildings before demo. or remodeling.......are probably your best, if not only bet.
- Q: I got these tiles at a yard sale. They appear to be very old, hand painted and likely of Mexican origin. The label is tattered and faded, but I would love to know more about them. Thanks for any info in advance.
- They are generically called Calavera tiles and are made in Mexico by hundreds of different companies. In fact, just check Ebay for calavera tile and you will see a lot of them in similar designs. They install like any fired clay tile -- some people use them as accents with solid saltillo type tile. I have a bunch of them that I bought to use for a project that I changed my mind about. They are still so pretty that I use them for coasters and may eventually encorporate them into a design for my stone fireplace hearth. Yours look fairly vintage -- nice find!
- Q: We had to remove some tile and break out the wall behind our shower/bath wall in order to put in a new part for new fixtures. So, now we need to repair that portion of the wall (about 3‘x2‘) and re-tile it. Do we need to use greenboard (it looks like either that or just drywall was used originally) or cement board? Also, how do we join the new portion of backing to the old portion? When tiles are removed, they damage the old backing -- so I can‘t take off an extra row of tiles and then have that backer exposed in order to tape and put mortar over. Hubby says we can cut the backer to fit the opening, and then just go ahead and tile, and that the grout will effectively seam and waterproof those joints where the new backing meets the old tiled backing. Any suggestions?
- I am just real curious how you are going to hold the new backing in place. If you have that figured out I would suggest cement board. Sheet rock won't last and green board is little better. Use a clear sealent from the old to the new. (If you leave a little space - 1/8 inch or so, you can squeeze the sealent in.) Make sure non of the sealent is on the surface of either backer. Let it set for 48 hours. Tile and grout. My mother's folks all did tile work for a living. They would tell you to take the tile down for the entire wall and start over. In the long run, that is probably the best thing to do. Steven's answer was posted while I was writing. His recommendation and suggestions make great sense.
- Q: I was quoted $5.75 for tile install and $2.25 for concrete board per square foot.
- If that is what you were quoted by someone who is going to do the job - then that is the going rate for them. Which is likely in line with what other installers of tile charge in your area. Get other estimates or quotes from the people who will actually do the job. There is no standard/going rate that is applicable in every city, in every state across the country.
- Q: Hi Folks,Currently I have a bath tub with a vinyl shower surround. I‘m considering removing the shower surround and replacing it with tile.I‘m just wondering how big of a job this is? I‘ve never tiled before but consider myself handy and have done plenty around the house.Of note, I don‘t believe proper backboard is underneath the surround so I‘d have to put that up also. I‘ve put drywall up in the past so I think that part should be ok.So...is this a do it yourself job? Or is this something that needs to be hired out for. Seems like it should be simple, but maybe I‘m missing something and it gets complicated or difficult to make come out nice?Also, how long should this take if I did it myself (days and hours per day) and how long before I can start using the shower again.Thanks!
- Start by getting a good tile book that throughly covers shower stalls. I recently remolded a bathroom that started as a simple hey lets tile the shower project. The job can get as big as you make it. In my case I pulled out the standard shower shell existing bath tub, knocked out a closet and turned a standard shower stall into 30 sf showering paradise with a jucuzzi bathtub. First of all, anything you put tile on besides concrete has to have a cement board behind it! (Hardibacker or similar-available at your home improvement stores). There will be lots of dust from removing any existing drywall so use a good quality mask like a painters mask too. I would plan on it taking a couple months if you plan on working on it during the evenings or weekends. My project took nearly 6 months of evenings and weekends and forced my wife and I to share a bathroom with 2 kids-worth it in the end but I probabbly wouldn't go thru it again. If you remove your old shower, you'll be dealing with an new drain as you'll have to build the foundation for the tile out of deck mud. Lowes' or Home Depot did not carry deck mud so I bought my from the local tile store. You can mix you own as a lot of web sites have lots of info on this but I bought mine premixed. You can use the existing shower pan but I preferred the feel of tile vs. the shower pan, not only that my shower is a completely custom shape so I couldn't get a pan to cover it. If your not sure how to build the base, stick with the pan or you can mess up things and end up with leaks that you do not want.
- Q: We are wanting to get rid of old wood floors. We are debating tile vs. concrete finished floors. Pro/cons? What about cost difference.
- Tile can cost from about $1 and sqaure foot plus, thinset and grout plus the cost to install it. If you do it yourself it's free of course if you hire someone then it can cost from about $2 a square foot on up. so, it depends on how manyh sqare feet you have. Concrete flooring looks okay. It has an industrial look. It cracks very often and costs around $3 a square foot according to a friend of mines estimate. I say go with tile. It's a lot easier to clean and more durable and lasts a lot longer.
- Q: I want to know if it‘s necessary to use any special underlayment, or any additional steps required to successfully lay ceramic tile over a wood plank floor. Thanks!
- yes, you'll need a good underlayment. The reason is that the independent movement of the planks as weight loads the floor will cause torque between two planks, cracking the mortar and the grout and perhaps the tiles themselves. Its enough work to lay the tile that you definately don't want to do this without the underlayment. And I'm a guy that will lay tile over a well secured vinyl floor, so I'm not one of those there's only one right way to do it people. But in this case, you'll be unhappy with the results without a sanded plywood or cement board underlayment.
- Q: Should I put in a ceramic tile shower or cultured marble shower? Which would provide a better return when selling the house?
- Tile looks great but is a real problem to keep mildew free. We lived in Houston for 20 years and had a tiled shower, it was a constant battle. We now have a cultured marble shower. Mildew is not a problem. I would not have any other type of shower. It is always clean and just a little spray with one of those new spray products and there is no soap scum to deal with either. It is less likely to have leak problems as well. If you are going to live in the house for a while, go with the cultured marble.
- Q: More specifically, do you lay the tile right against the floorboard with no groat visible? Or would you put a spacer in between the floorboard and the tile so that it you have grout along the edge?
- That is what base boards and shoe molding are for. To cover the gap in the flooring material at the wall.
- Q: Right now the wall is horrible paneling, I am drywalling the house, but I really want one wall tiled with granite tiles. Would it be better to do this on the paneling or drywall? Will it be too heavy and rip the wall down? Is there a safe way to do this?
- Yes, you can tile walls with granite tiles. There is a difference in thickness between floor and wall tiles. All you have to do is make certain that the granite tiles you get are made for the wall and not the floor. If you put floor tiles on the wall, they will be too heavy. If you put wall tiles on the floor, they will be too thin to support weight and will crack and break. As for what wall to put them on, it doesn't really matter, as wall tiles will stay up on either wall. As for my personal suggestion, put them on the horrible panel wall. This way, you get rid of the horrible wall and you won't have the extra cost of taking it off and putting on drywall.
Send your message to us
Glazed Floor Tile 300*300 Item Code CMAXS3043
- Loading Port:
- Guangzhou
- Payment Terms:
- TT OR LC
- Min Order Qty:
- 500 m²
- Supply Capability:
- 100000 m²/month
OKorder Service Pledge
OKorder Financial Service
Similar products
Hot products
Hot Searches
Related keywords
