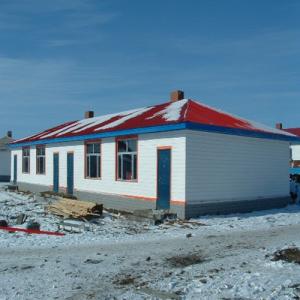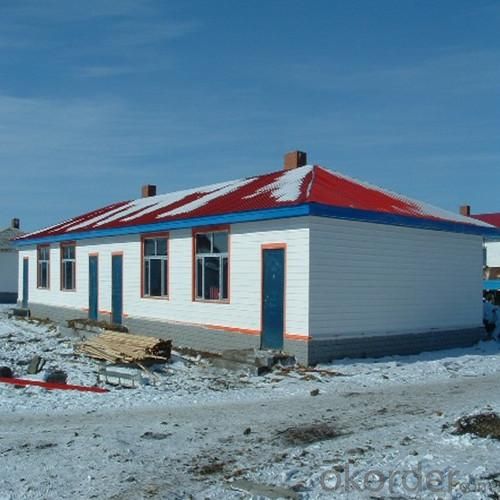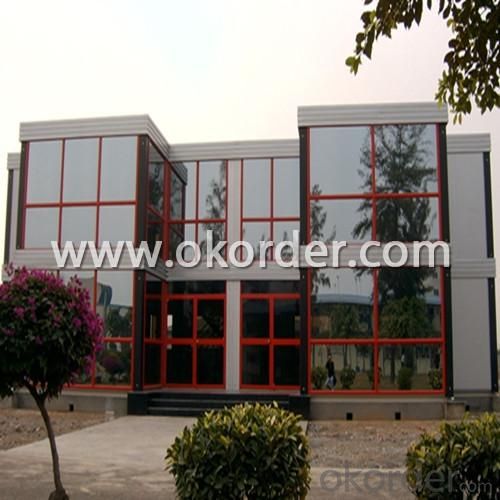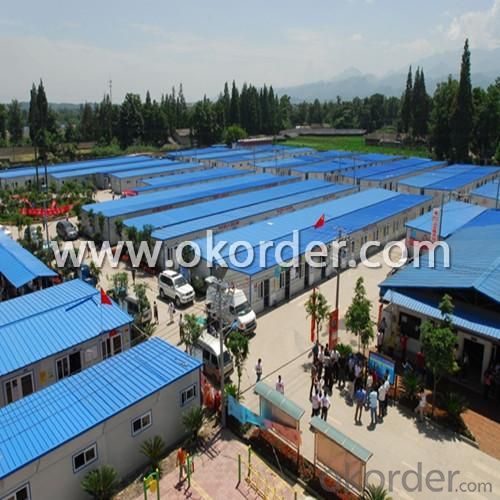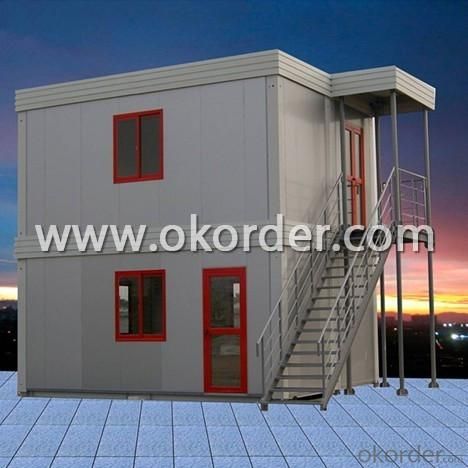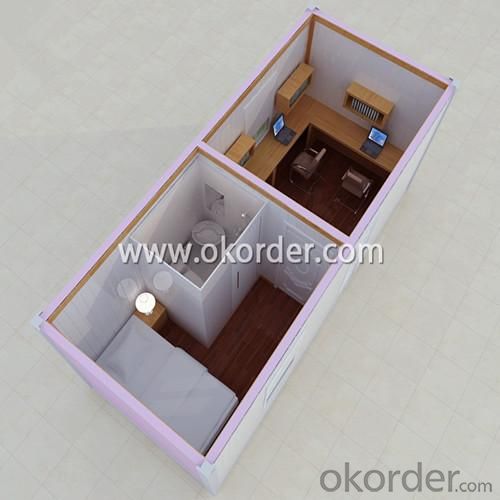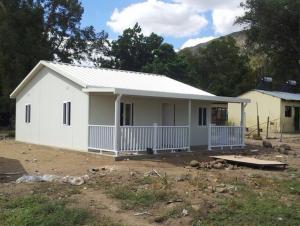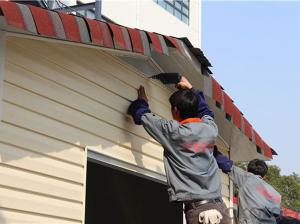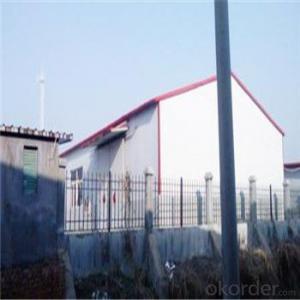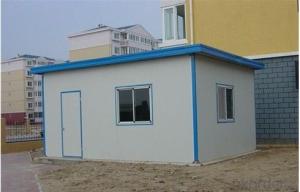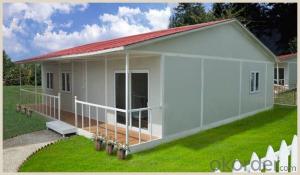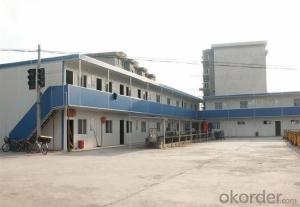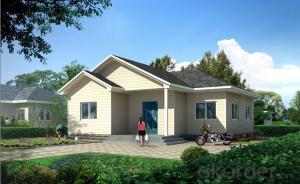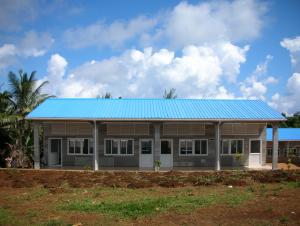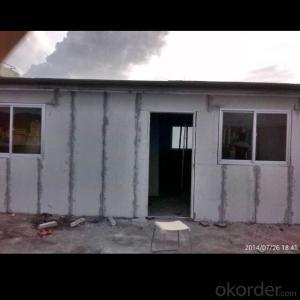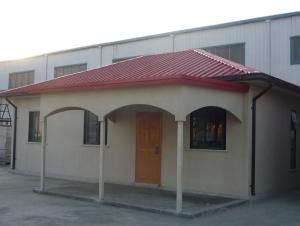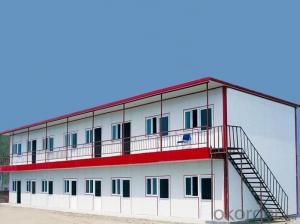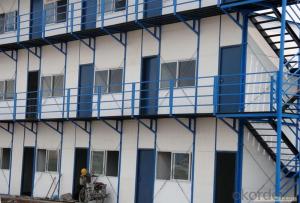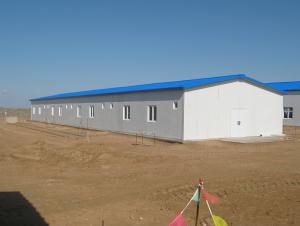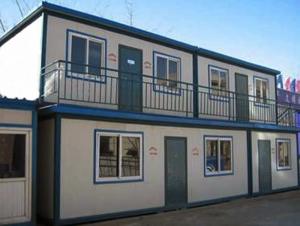Prefabricated Simple House
- Loading Port:
- China Main Port
- Payment Terms:
- TT or L/C
- Min Order Qty:
- 100 Sqm m²
- Supply Capability:
- 20000 Sqm/Month m²/month
OKorder Service Pledge
OKorder Financial Service
You Might Also Like
Quick Details of Prefabricated Simple House
| Origin Place | Beijing China | Brand Name | IDEAL HOME | Model Number | I-P001 |
| Material | Steel | Structure | Light steel | Shape | Slope or flat roof |
| Size | Customize | Layout design | Technical support | Installation | Professional guide |
| Use life | 30~50 years | Volume | 200sqm/40HQ | Seismic resistant | Grade 8 |
| Color | Customize | window and door | Customize | Wind resistance | Grade 12 |
Packaging & Delivery of Prefabricated Simple House
| 1. Packaging | Flat&nude packing or customized |
| 2. Delivery | Upon the quantity of order or as customer requested |
Detailed product Description of Prefabricated Simple House
1. Usage: Prefab house is widely used in remote areas as resident houses, construction accommodations, office, classroom, clinics, oil field camps, offshore accommodation, labor camps, guardrooms, container house and mobile house.
2. Advantages: The prefab house has advantages in easy installation, low time and labor cost, being economical and environmentally friendly.
3. Main Frame Work: The main frame work is light steel structure and the wall&roof panel is sandwich type. All steel parts are connected by screws.
4. Technical Paremeters:
1) Steel prefab house, move easily and lower cost.
2) Various fire resistance door, ventilated duct, translucent board, window, and shutter can be installed simply on site.
3) All steel fabric parts can be made according to clients requirement: board for ceiling and wall with various colors and patterns greatly improve appearance of building to meet requirement of client.
4) Low cost, durable structure, convenient relocation, easy to assemble and disassemble, and environment-protection.
5) Various high and low structures can be designed on steel fabric building and any wall can build subsidiary building.
6) Various steel fabric building can bear hoist and guide.
7) Alternating section frame designed and welded by computer can utilize material as efficient as we can.
8) The company prepared various double-layered floor for installing in the traditional or compound building.
9) The material is light and easily to installation. one 50 square meter house five workers 1-3days finished installation . save manpower , and save time.
10) All the materials can cycle-use. And meets the require of environment protection in the world. Special is in the large-scale house projects in the developed region.
11) We used the high quality galvanized sheet and foam as the materiasl of the wall and roof .so the house is good for fire proofing, water proofing, corrosion-resistant, sound-insulating, heat-insulating, resistance to typhoon of force 12, resistance to earthquake of force 7.
12) we can make the design for you , one bedroom , two bedroom , three bedroom and any seize is ok.
13) Support frame system : Q235B China standarn steel structural . Square stube , Channel steel , ect.
14) Wall : 75mm EPS sandwich panel :Roof : 75mm EPS sandwich panel.
15) Window : Aluminum profile or PVC Window for your choose.
16) Door : Aluminum profile or PVC Window for your choose.
Pics of Prefabricated Simple House for Reference
K-Modular house
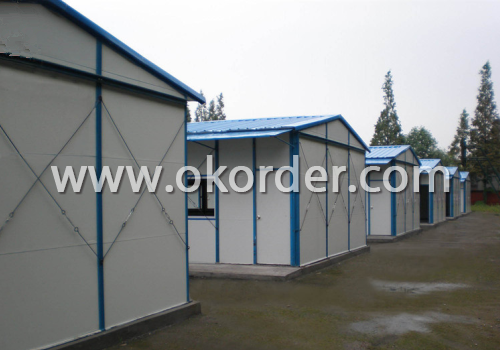
Container house
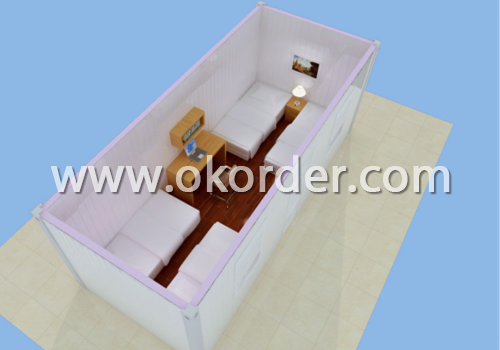
Prefabricated Simple House
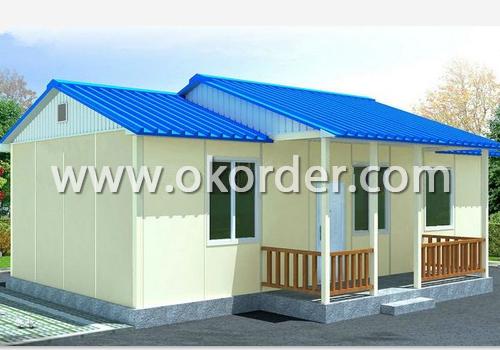
Paking Pics of Prefabricated Simple House
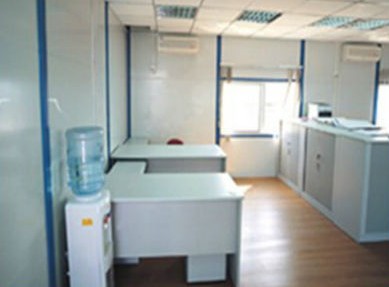
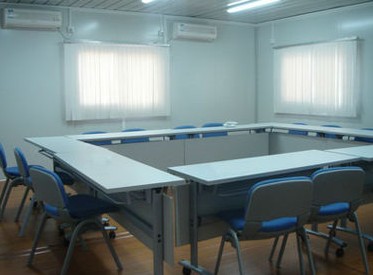
Warmly Welcome to Visit Our Factory!!!
- Q: What is the cost of sandwich color steel room?
- Color steel plate is divided into veneer, Caigang composite board, floor board and so on
- Q: What is the difference between the foam sandwich panel and the rock wool sandwich board, what is the board house and what are the two kinds of prices?
- with heat curing adhesive in the continuous molding machine heating and pressing compound made of ultra-light construction plate
- Q: In the steel frame with foam sandwich color plate to do the floor, above the cement paste tile, so ok?
- Color steel plate, refers to the color coated steel plate, color coated steel plate is a kind of organic coating with steel plate.
- Q: What is the structure of the activity board room and the material used?
- concrete prefabricated panels and so on. Are generally assembled assembly type, just need to lay the floor on it
1. Manufacturer Overview
| Location | Beijing, China |
| Year Established | 2000 |
| Annual Output Value | Above US$ 40 Million |
| Main Markets | Mid East; Eastern Europe; North America |
| Company Certifications | ISO 9001:2008 |
2. Manufacturer Certificates
| a) Certification Name | |
| Range | |
| Reference | |
| Validity Period |
3. Manufacturer Capability
| a) Trade Capacity | |
| Nearest Port | Tianjin |
| Export Percentage | 51% - 60% |
| No.of Employees in Trade Department | 50-60People |
| Language Spoken: | English; Chinese |
| b) Factory Information | |
| Factory Size: | 10,000 square meters |
| No. of Production Lines | Above 3 |
| Contract Manufacturing | OEM Service Offered; Design Service Offered |
| Product Price Range | Average |
Send your message to us
Prefabricated Simple House
- Loading Port:
- China Main Port
- Payment Terms:
- TT or L/C
- Min Order Qty:
- 100 Sqm m²
- Supply Capability:
- 20000 Sqm/Month m²/month
OKorder Service Pledge
OKorder Financial Service
Similar products
Hot products
Hot Searches
Related keywords
