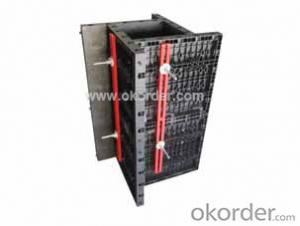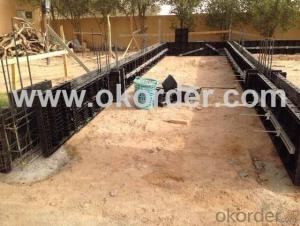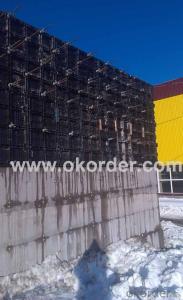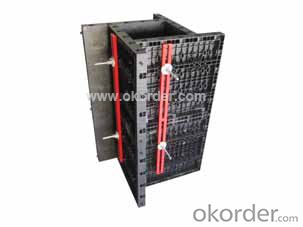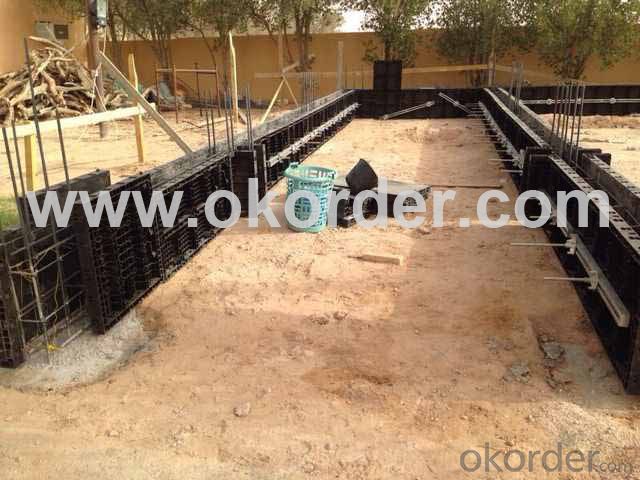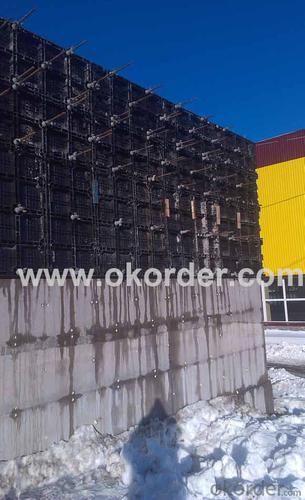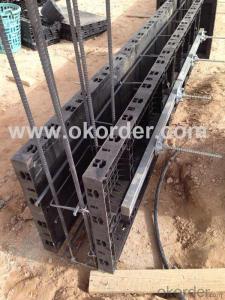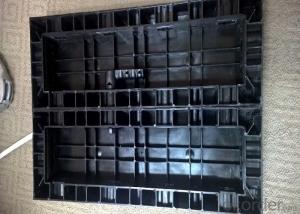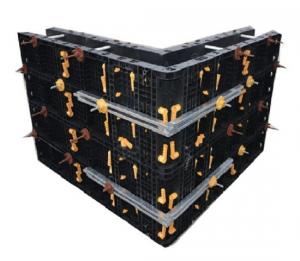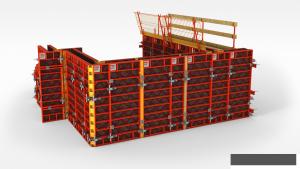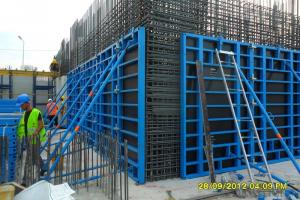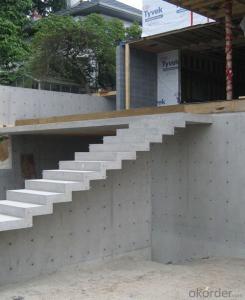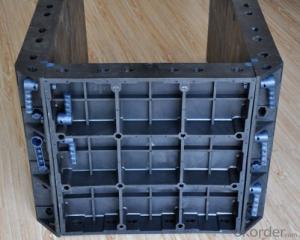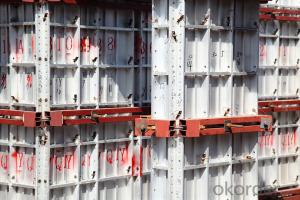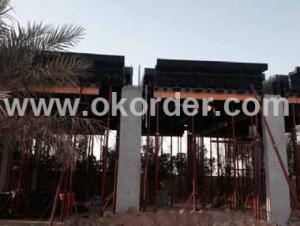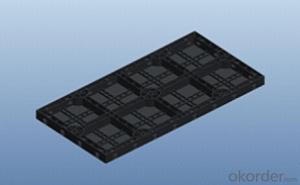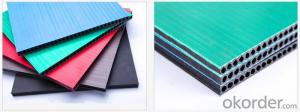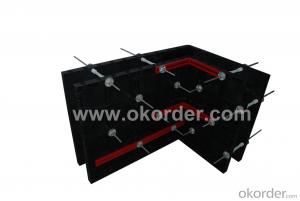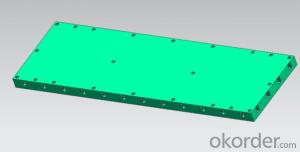Chniese concrete formwork
- Loading Port:
- Ningbo
- Payment Terms:
- TT OR LC
- Min Order Qty:
- -
- Supply Capability:
- 10000 m²/month
OKorder Service Pledge
OKorder Financial Service
You Might Also Like
plastic reusable formwork for concrete construction
Specifications
1. light weight, high strength
2. sustainable and enviroment friendly
3. reusable
4. eco-friendly
5. easy operation
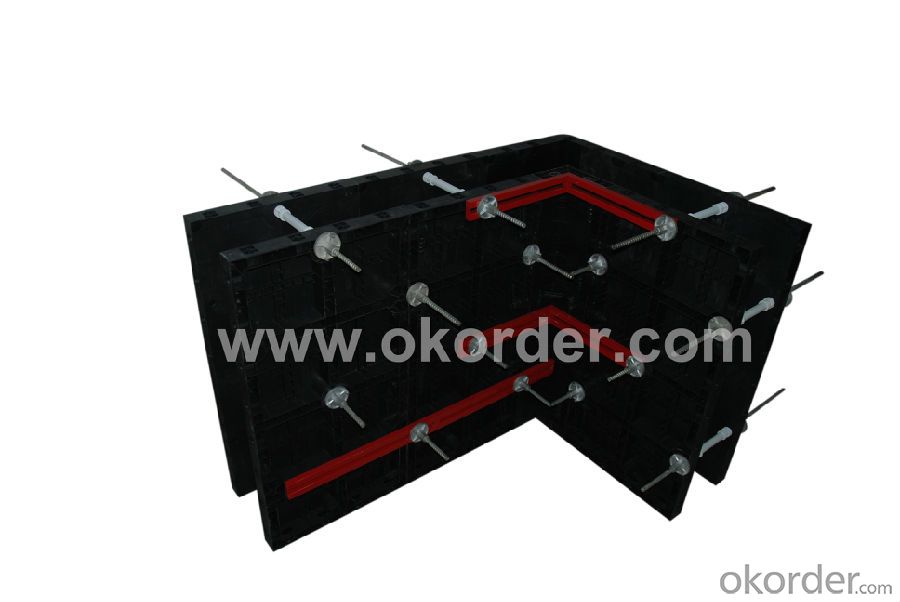
Product Description
Modular formwork is an easy and intuitive system of PP formworks for building concrete walls, basements, columns. Compared with the traditional timber or steel systems, modular formwork is handier, more cost effective and faster to set up, save time and labor charge. Modular formwork has panels of various sizes, fastened together by means of fast-lock nylon handles. Thanks to the several possible panel combinations, and special inner and outer corner elements, the possible wall thickness goes from 10 to 40 cm.
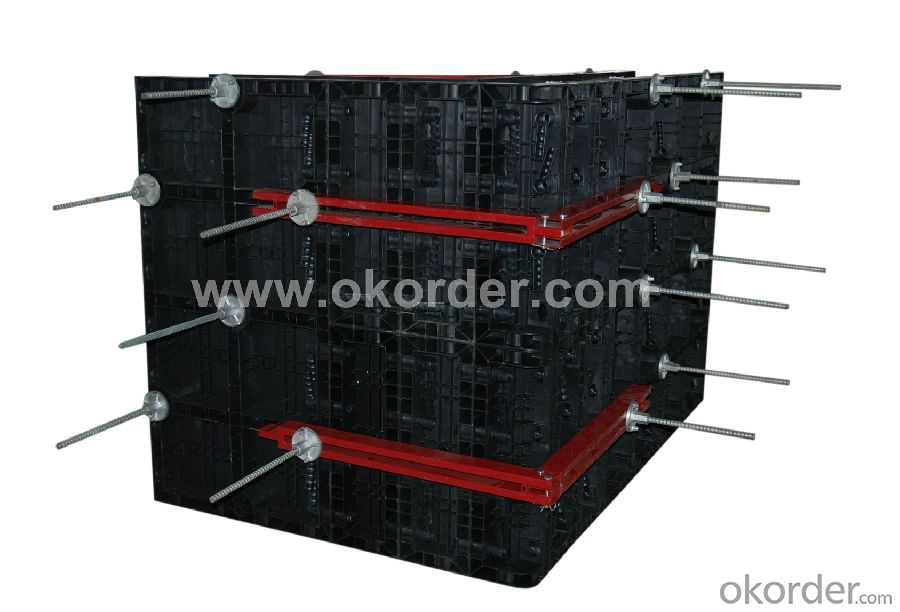
Concept
We are the professional supplier of formwork, scaffolding, couplers, prop, etc. As the leading supplier of modular formwork in North East China, we endeavour to help you build faster and conveniently, and most important, guarantee the safety for workers. We also endeavour to protect environment because we only have one earth.
Thanks to our credibility and high quality products, we have built long term cooperation relationship with many world class enterprises such as Saudi Arabia ATCO group, Russia Sakhalin Energy Investment Company, Italy Geoplast Company, etc.
Product Characteristics
| product name | Modular formwork |
| origin | China |
| color | Black |
| material | PP |
| weight | 11kg |
| tensile strength | 40KN |
| brand | BOFU |
| reusable | 100 times |
| model | CPANE0120 |
Product Introduction
Handier
The biggest panel is 120x60cm, weight only 10.5kg, which can be lift and set up by only one person easily, need no
crane on the site.
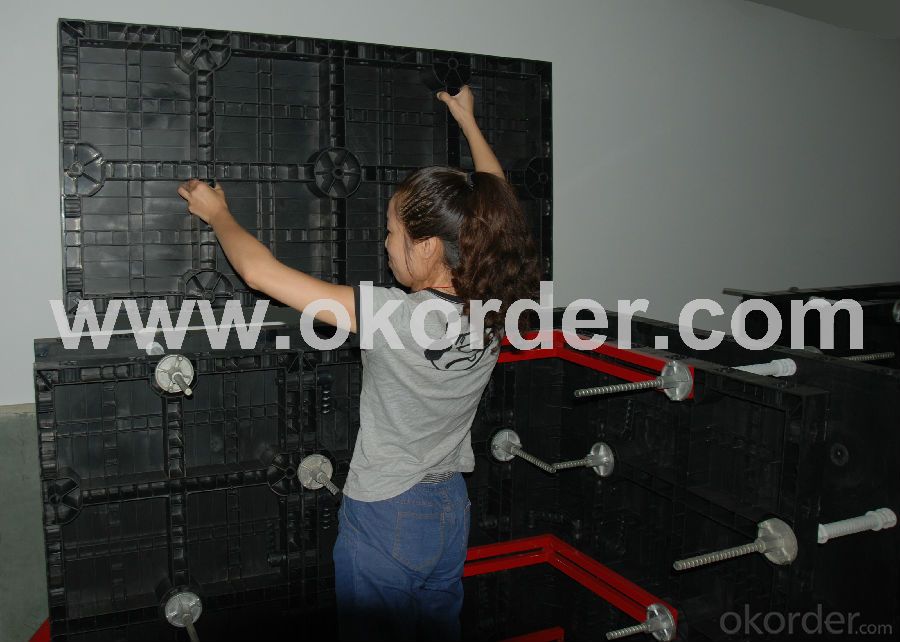
easy set up
Different size of panels can be firmly locked bysimply turn the special handles to 90 degree. The
panels have rib on the back, which makes the system need not traditional wood blocks and nails.
The panels have holes to fit tie rod, guarantee the strength of the whole system.

Strength
The material of modular formwork is PP (polypropylene) mixied with special glass fibres which enable panels to hold high pressures.
The handles are made by high strength Nilon, each panel locked by at least 4 handls, which makes the whole system strong enough to pour 40cm walls.
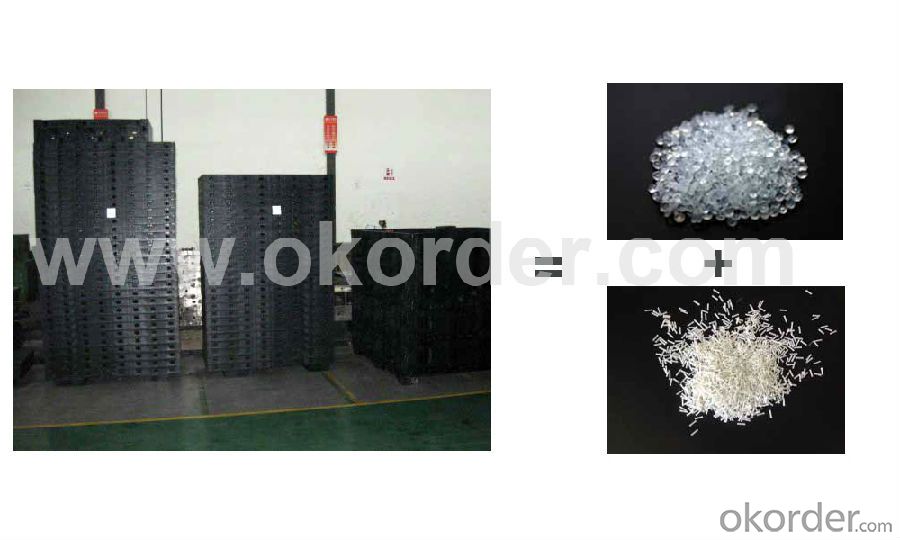
enviroment friendly
The system need not cut and nail due to the variety size, and nearly need no wood, the material can be recycled after broken, will not pollute the enviroment. In practice using, the corner of panels is easier broken relatively compared with the panel itself, our modular formwork have 4 small corner pieces to be replaced seperately, makes the panels can be reused about 100 times.
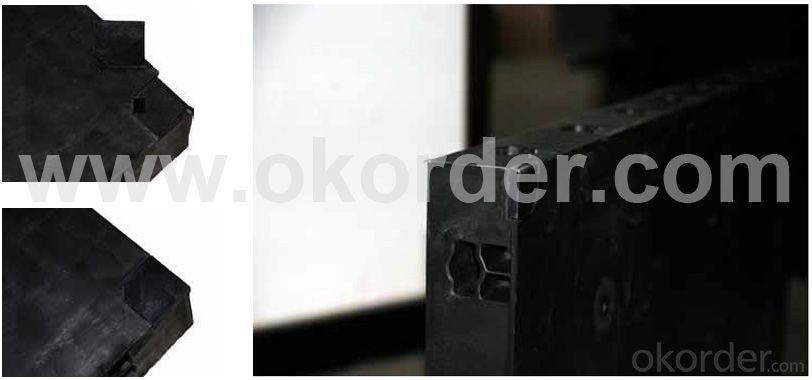
Consequent
Concrete does not stick to plastic, thus the panels need no oil before using, and can be cleaned simply by water. The surface of the wall which built by modular formwork is smooth, can be left without rework.
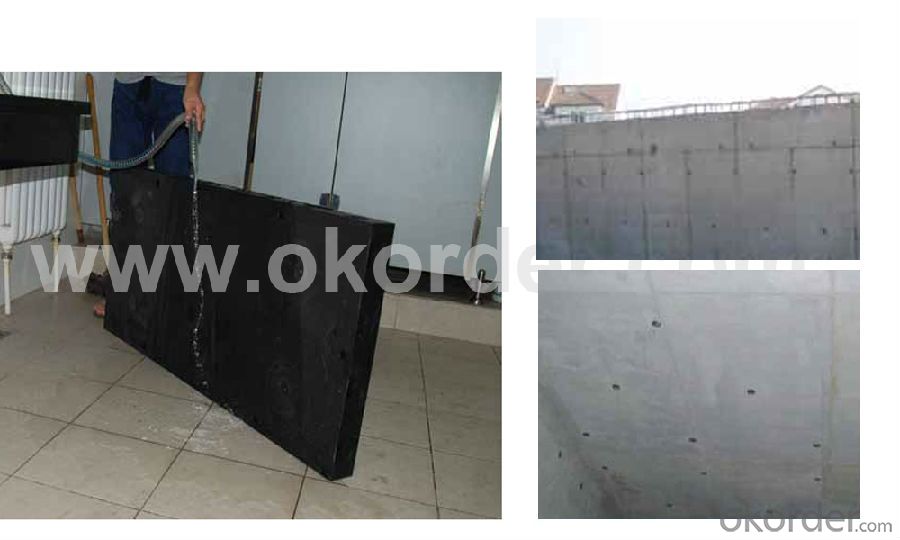
Walls and corners
Using modular formwork, it is possible to pour up to 40cm thick and 3 meters highstraight walls one time. Combining with special corners and compensation panels, right angle walls, three way T-walls and four way cross walls can be fomed easily. The low weight and modularity of modular formwork makes it ideal for fence walls as it is possible to move large gangforms by hand.
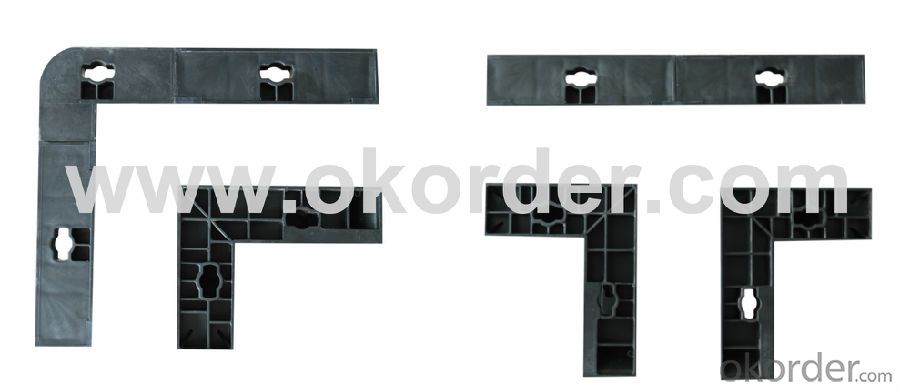
Basins and elevator shafts
The low weight of modular formwork simplifies the pouring of tanks, basins and swimming pools in
areas with limited or no access to heavy equipment. Modular fomwork also ideal for elevator shafts as it can use without aid of crane, can make an easy, fast and precise job by hand.
Doors and windows
To make doors and windows by modular formwork is simple, by inserting inside the formwork a wooden frame corresponding to the size of the opening needed, and then pour the walls with doors and windows.
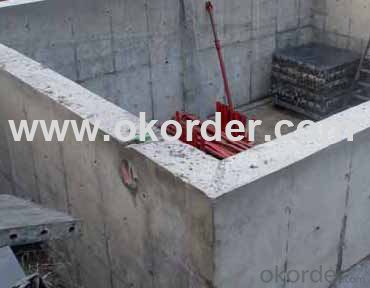
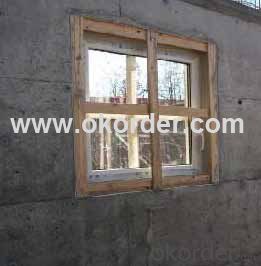
Adjustable Column panel
The column panels are interconnected using the standard nylon locking handles. Each panel will require 9 handles. The forming face has 6 parallel rows of fixing holes to allow the orthogonal connection of the panels in a “star” shape. The rows are placed at a distance of 100/50mm the one from the other, allowing the forming of square and/or rectangular columns with side of 150 to 600mm.
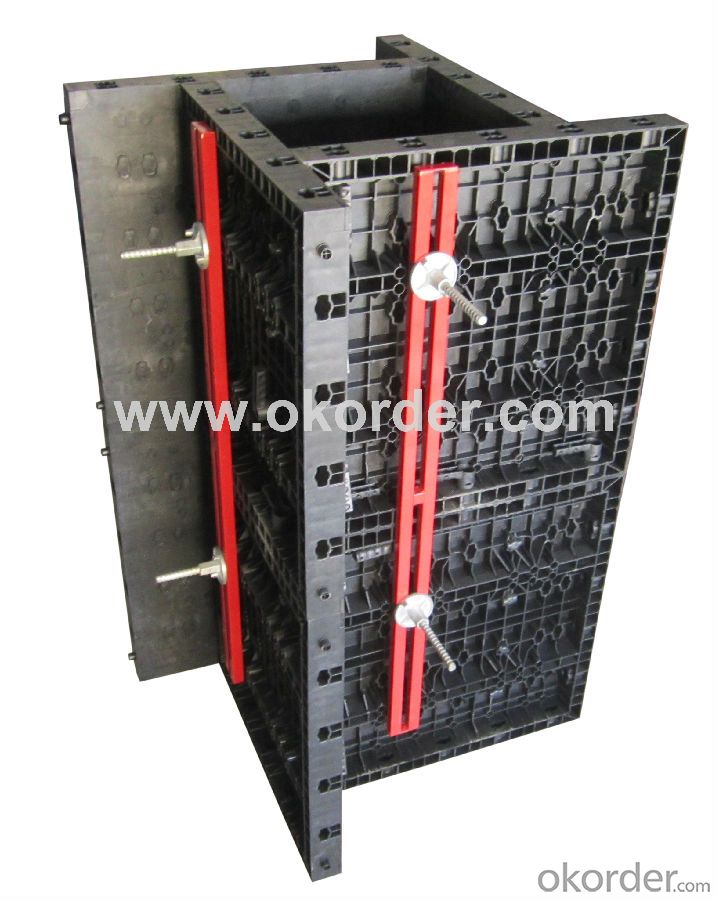
Set up Showing
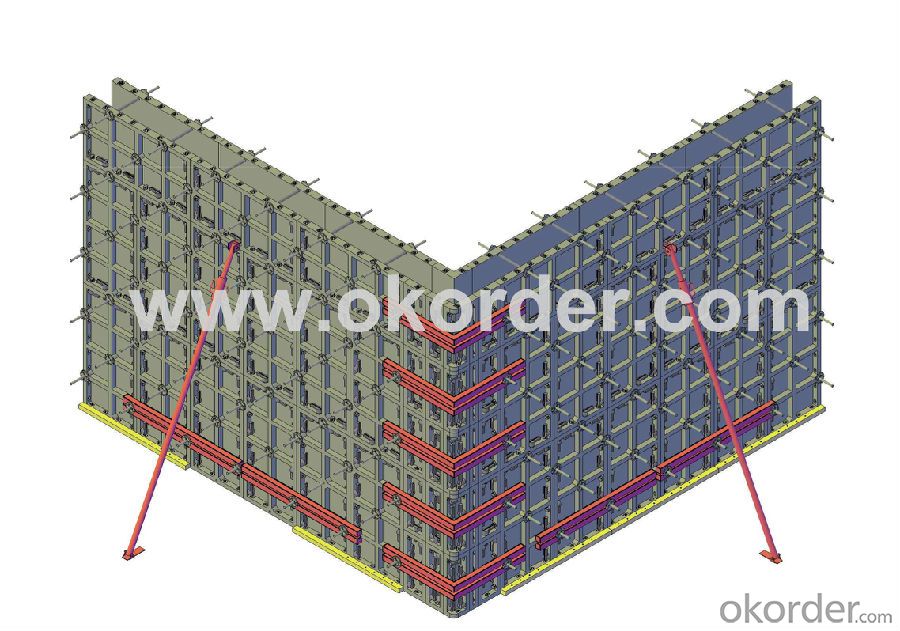
project Sample
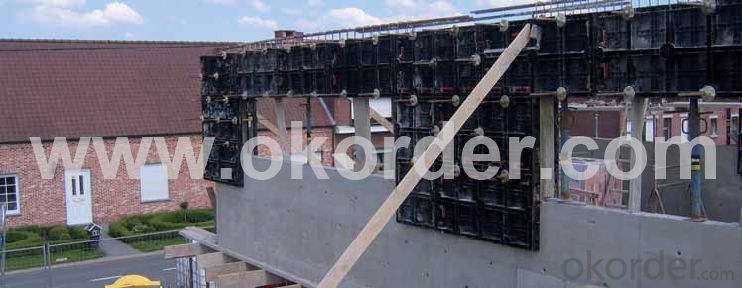
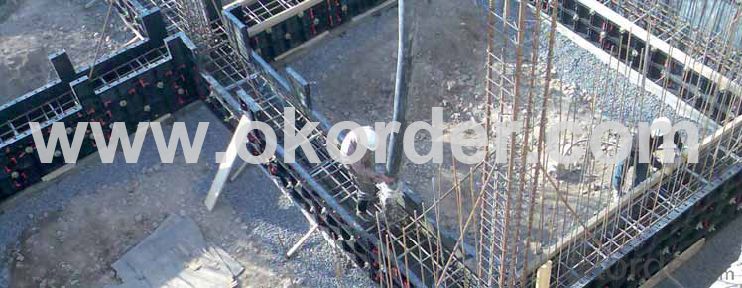
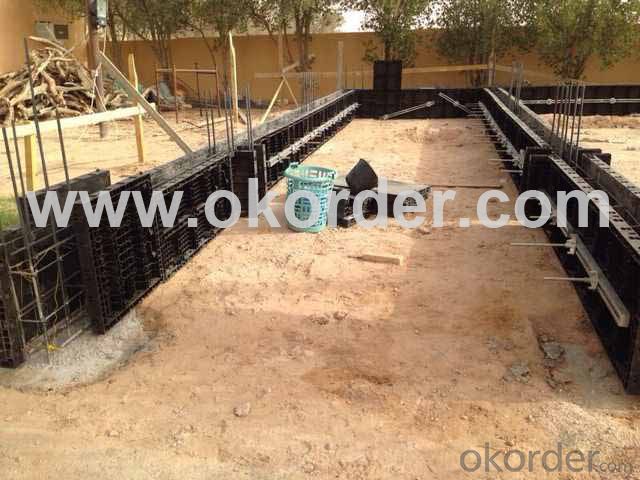
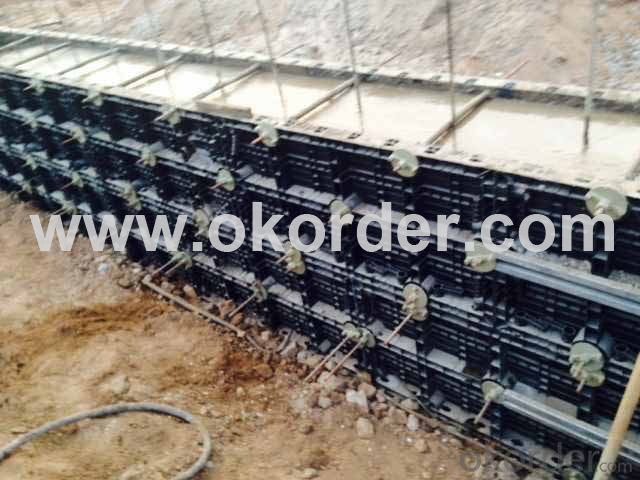
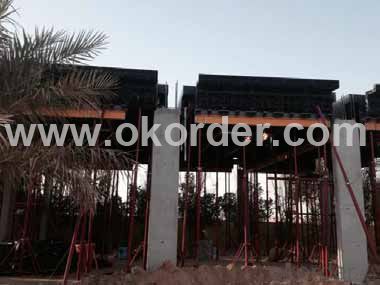
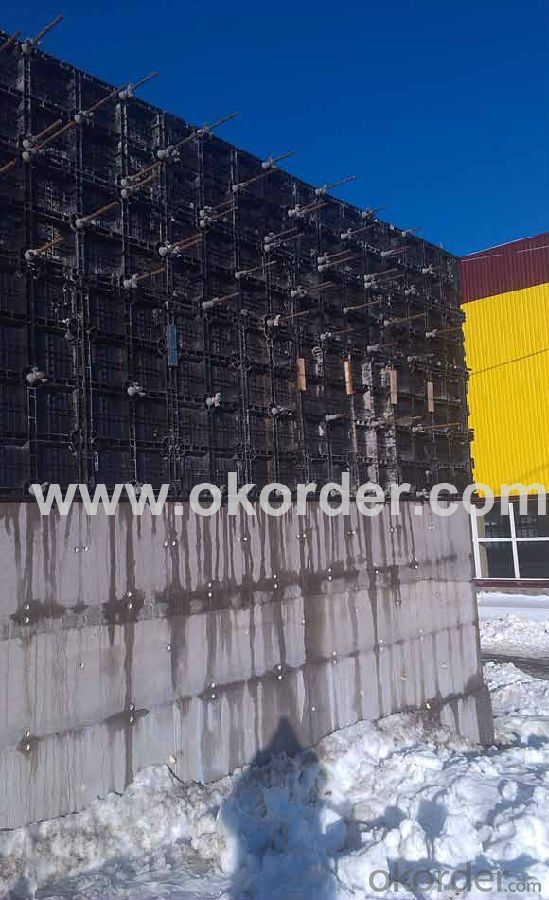
Please send your project design drawing in AutoCAD file to us, we will help to make formwork solution for you.
concrete formwork
- Q: Plastic construction template has no one used? How about the effect of using. How much can the main savings? Can really use 50 times?
- This is mainly to see how the use of workers in the process of operation by standard, 50 times is entirely possible. The use of plastic templates a little bit, the most important thing is to focus on cost savings, integrated plastic template cost is the lowest. But the price is more expensive than the wood template, long-term, large-scale use is cost-effective.
- Q: Who used it, how not universal.
- The product has the following characteristics: 1. General product specifications 3020 * 1220 * (12-20) mm. Product area, construction joints less, improve the construction speed and efficiency. 2. The product can be sawed, planing, can be nailed, can be repaired, processing is very convenient. 3. Strong plastic PP plastic template does not absorb water, there is no stratification, cracking phenomenon.
- Q: Europe and the United States national construction template is made of plastic or wood
- Part of the place with stones, as the case may be, but certainly yes, Europe and the United States have anti-seismic buildings
- Q: We have to start the construction site immediately, and have not used this plastic building template; I would like to ask you all the big brother who used this plastic building template ah? How is the quality of ah? So good ah?
- Plastic mold is better, light weight, high impact strength, easy assembly, high turnover rate, smooth surface, no moisture, no mildew, Naisuan Jian, no cracking, large plate, less joints, can be saw, can Nail, can be processed into any length and so on
- Q: Want to purchase a number of building templates and found a new plastic building template, do not know how the quality?
- To be honest, not very good. The Temporary use can be
- Q: Who used plastic building templates? How is the effect? What are the advantages and disadvantages?
- Plastic construction template is not a good place to say, talk about the shortcomings of it, 1: the quality is too heavy, 2 intensity is not very satisfactory, 3, a little fee wooden side
- Q: Types of building templates? What is the water template?
- The type of template, according to the material to wood template, steel formwork, bamboo template, Gangmu combination template, etc.
- Q: Plastic mold dynamic template, the size of the template
- A lot of it? What are you talking about? Plastic mold points a lot of tonnage, there are 80T, 120T, 240T, 1000T, 1250T
- Q: How does the concrete on the plastic template remove (already glued to the concrete)
- Water, washed with water, rubbing with things, spend time slowly removed
- Q: Is there a kitchen toilet to seal the water pipe plastic template? Where to sell?
- Hardware stores have, any one hardware store can buy, you can buy the nearest.
Send your message to us
Chniese concrete formwork
- Loading Port:
- Ningbo
- Payment Terms:
- TT OR LC
- Min Order Qty:
- -
- Supply Capability:
- 10000 m²/month
OKorder Service Pledge
OKorder Financial Service
Similar products
Hot products
Hot Searches
Related keywords
