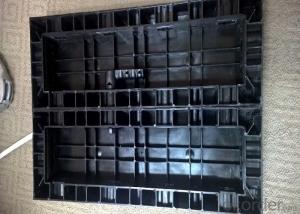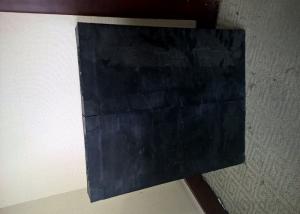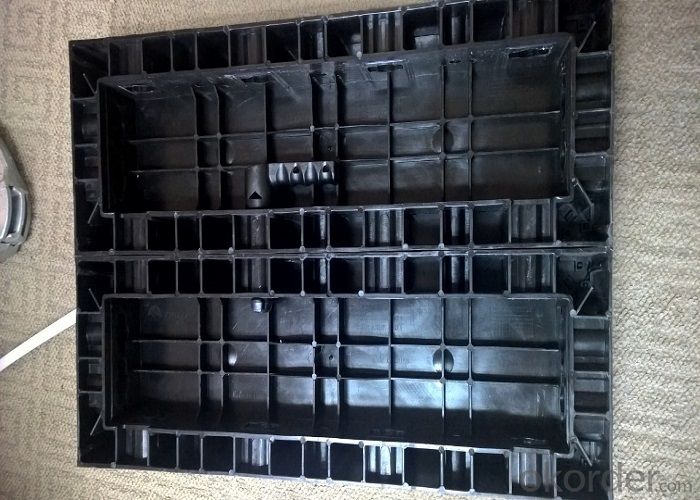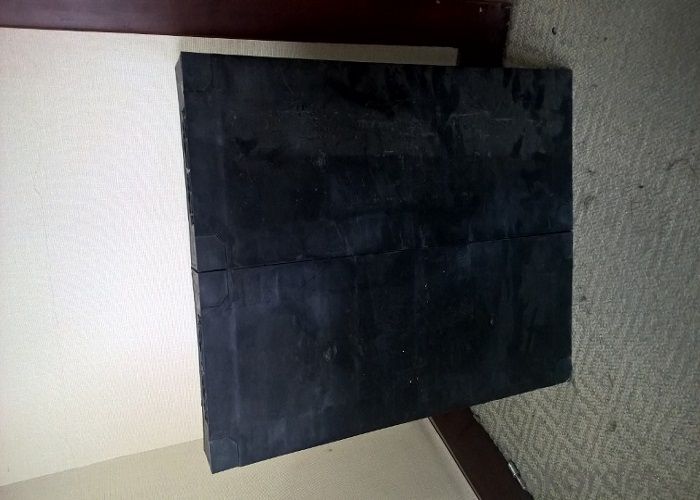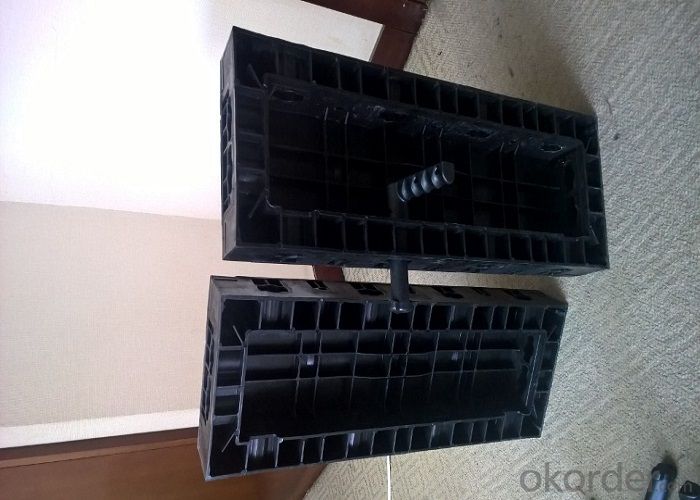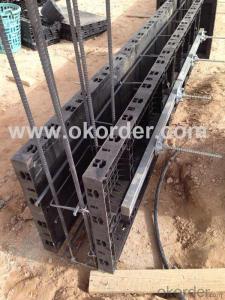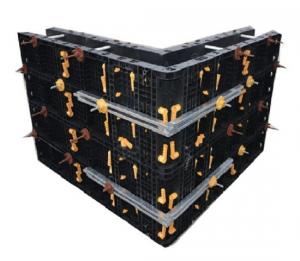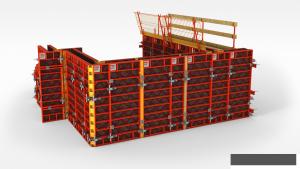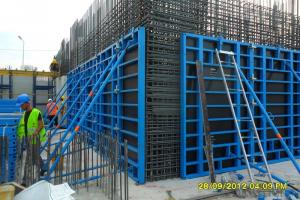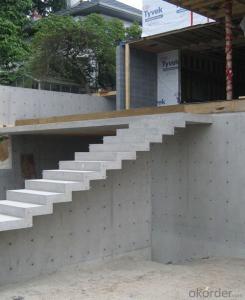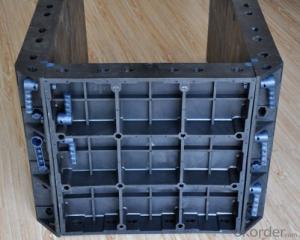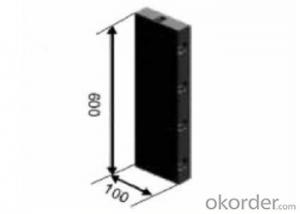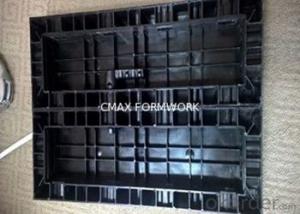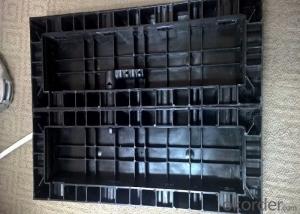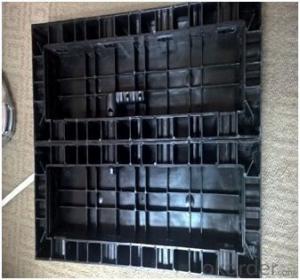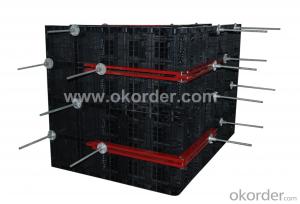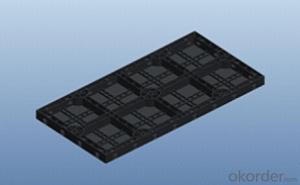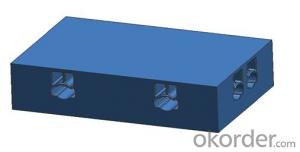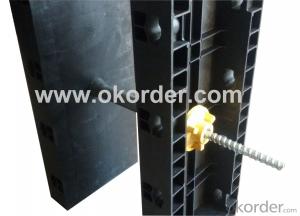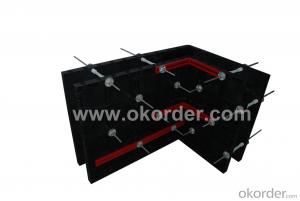120 X 60 Black Plastic Modular Concrete Wall Formwork Panel for Straight Wall
- Loading Port:
- China main port
- Payment Terms:
- TT or LC
- Min Order Qty:
- 1 set
- Supply Capability:
- 500 set/month
OKorder Service Pledge
OKorder Financial Service
You Might Also Like
Detailed Product Description
| Material: | Plastic | Color: | Black |
| Type: | Wall Panel | Number Of Use: | 100 |
| Brand: | CMAX | Model: | CPANE0120 |
120 * 60 Black Plastic Modular Formwork Panel for Straight Concrete Wall
Description:
Modular formwork composed by different size of panels, the main item is 120x60 panel, the size is 120x60cm, which used for the large area of walls and slabs. There are also small size of panels like 10x60 panel (10x60cm), 20x60 panel (20x60cm),25x60 panel (25x60cm), inner corner (20x20x60cm) and outer corner (10x5x60cm). Due to the variety of panel size, the system can form almost all size walls 120x60 panel (act size 120x60cm) of multiple by 5cm.
Walls and Corners
Using modular formwork, it is possible to pour up to 40cm thick and 3 meters high straight walls one time. Combining with special corners and compensation panels, right angle walls, three way T-walls and four way cross walls can be formed easily. The low weight and modularity of modular formwork makes it ideal for fence walls as it is possible to move large gang forms by hand.
Basins and Elevator Shafts
The low weight of modular formwork simplifies the pouring of tanks, basins and swimming pools in areas with limited or no access to heavy equipment. Modular formwork also ideal for elevator shafts as it can use without aid of crane, can make an easy, fast and precise job by hand.
Doors and Windows
To make doors and windows by modular formwork is simple, by inserting inside the formwork a wooden frame corresponding to the size of the opening needed, and then pour the walls with doors and windows.
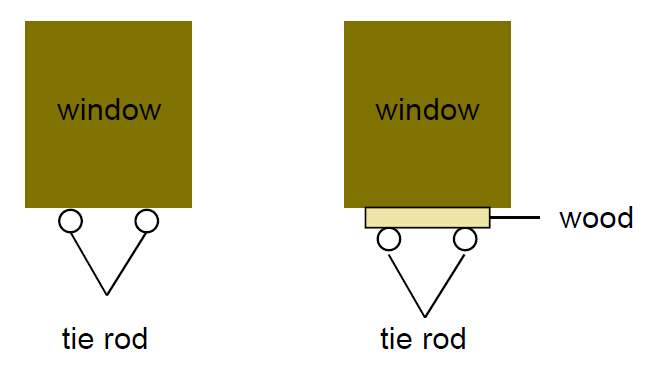
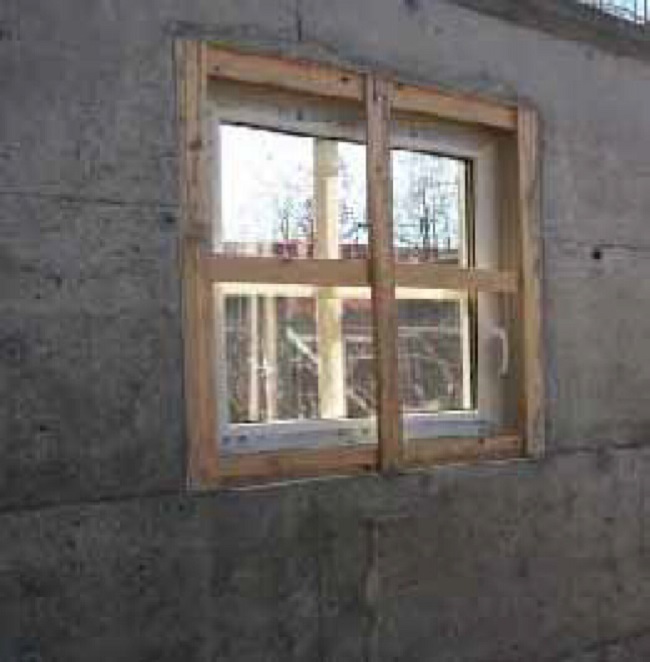
Corner Wall Configuration
Combined with outer corner, inner corner and appropriate size panels, modular formwork can make corner walls easily.
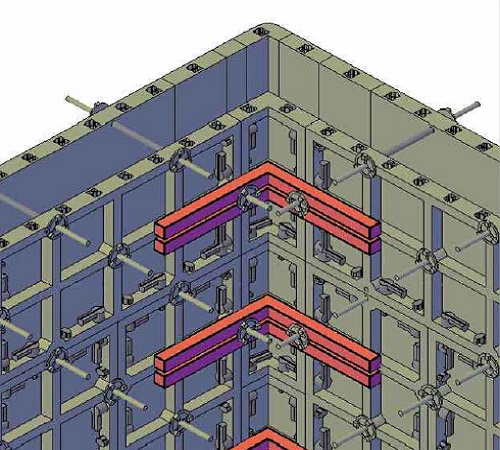
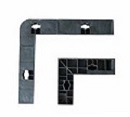
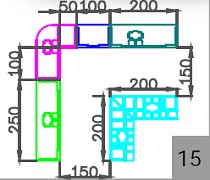
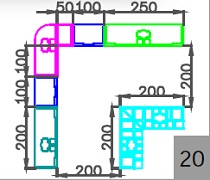
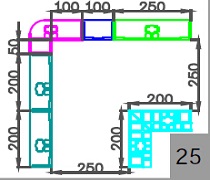
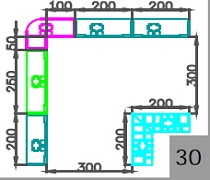
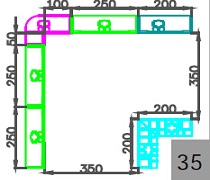
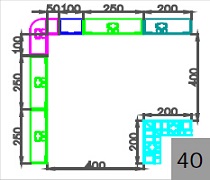
Advantages:
1. Easy Set Up
Different size of panels can be firmly locked by simply turn the special handles to 90 degree. The panels have rib on the back, which makes the system need not traditional wood blocks and nails. The panels have holes to fit tie rod, guarantee the strength of the whole system.
2. Modularity
Modular formwork composed by different size of panels, the main item is 120x60 panel, the size is 120x60cm, which used for the large area of walls and slabs. There are also small size of panels like 10x60 panel (10x60cm), 20x60 panel (20x60cm), 25x60 panel (25x60cm), inner corner (20x20x60cm) and outer corner (10x5x60cm). Due to the variety of panel size, the system can form almost all size walls 120x60 panel (act size 120x60cm) of multiple by 5cm.
3. Strength
The material of modular formwork is PC-ABS mixed with special glass fibers which enable panels to hold high pressures. The handles are made by high strength Nylon, each panel
locked by at least 4 handles, which makes the whole system strong enough to pour 40cm walls.
4. Environment Friendly
The system need not cut and nail due to the variety size, and nearly need no wood, the material can be recycled after broken, will not pollute the environment.
5. Consequent
Concrete does not stick to plastic, thus the panels need no oil before using, and can be cleaned simply by water. The surface of the wall which built by modular formwork is smooth, can be left without rework.
- Q: Plastic deformation of the template how to solve or why the deformation Thank you I want the reason
- Pvc plate deformation are: physical deformation and chemical deformation.A physical deformation, the cause:???? High temperature lead to deformation, if it is such a deformation, targeted plastic raw materials for high temperature modification, can effectively improve such problems???? Improper textile lead to deformation, such deformation has two reasons, a plate of raw materials can not meet the actual requirements of the product requirements, re-deployment of raw materials formula to meet the actual requirements of the product can be. Second, the processing and storage methods are not correct, leading to deformation, such problems can solve the problem from the rootTwo chemical deformation: mainly the molecular structure of raw materials change.
- Q: Who used it, how not universal.
- The product has the following characteristics: 1. General product specifications 3020 * 1220 * (12-20) mm. Product area, construction joints less, improve the construction speed and efficiency. 2. The product can be sawed, planing, can be nailed, can be repaired, processing is very convenient. 3. Strong plastic PP plastic template does not absorb water, there is no stratification, cracking phenomenon.
- Q: Does the building plastic template use it? How's the effect? Can I use 30 to 50 times? Can the fire protection requirements of the steel plate on the cast-in-place plate be achieved?
- The reason why the use of the template is to use the template template is the accuracy of the template, that is, after the mold can be set to ensure that the finished product finished shape regular, flush. While the plastic film version is not damaged, the completion can achieve this requirement. But the crux of the problem is that the biggest weakness of the plastic film is too brittle. Those who have done the work know that when the demolition of the template, the workers removed the template directly down to throw. And this throw to lead to the plastic film version of the broken, it is very difficult to film in the film. This is also the reason why the plastic film from the interview more than 10 years can not always develop the root causes. And then plastic film board in the mold when it is very strenuous, must drill with a drill, or can not die, not convenient construction. This is also a plastic film version can not become a mainstream template and a fatal weakness. The third weakness is its flammability. Construction site of the steel connections are required welding, welding flowers gradually to the plastic film board, at least in its surface to form a deep pit (or even lead to fire), a direct impact on the finished product surface finish and flatness.
- Q: Europe and the United States national construction template is made of plastic or wood
- With plastic construction, then, is the most solid touch on the back, Europe and the United States part of the country after the earthquake so the use of wood plus wire
- Q: We have to start the construction site immediately, and have not used this plastic building template; I would like to ask you all the big brother who used this plastic building template ah? How is the quality of ah? So good ah?
- The production of plastic building template not only has the many advantages of plastic template, but also successfully broke the plastic building template price is high, the price is equivalent to the current construction industry commonly used bamboo sheet, while giving the plastic template more advantage.
- Q: Is there a kitchen toilet to seal the water pipe plastic template? Where to sell?
- With PVC board and steel ceiling of the board on it, to the hardware store to buy
- Q: Why is the building template made 1830mm * 915mm and not made 2000mm * 1000mm it?
- You can do that kind of ah! Raw materials are not easy to find
- Q: The price of raw materials can say better, is the PVC material.
- Usually in square meters. But whether by square meters or by weight count, but the process is different, but the results will be the same unit price. Off to know how much the cost of this product, how much profit. The cost of each product produced by the factory are not necessarily, of course, the profit is not the same. Cost is the material, management, plant rent, utilities, machine depreciation and other costs together, and now PVC materials have different grades, the specific price can be found on the Internet to see.
- Q: Will the plastic building template on the builders really do not use the price is how much price
- Over the past two years the domestic market has appeared several "plastic building template", many builders are also trying to use plastic building templates, we all recognize that plastic building template is to replace steel mold, wood mold, bamboo mold of the inevitable product, Is the future direction of the development of architectural templates. Now the country has six or seven plastic building template manufacturers. Production of plastic building templates are different materials, in order to help all the correct selection of builders, the market is now on the composition of several plastic building templates and performance for a rough analysis, to all the use of plastic building templates to build a wake up , To avoid blind selection and cause unnecessary losses.
- Q: Shear wall plastic template for the wall height and thick ratio requirements is how much?
- Shear wall plastic template support: the wall height of 2800, wall thickness 300, for example, using 12mm template, vertical sub-rib spacing (center distance) for the 200-250mm; 15mm template, vertical sub-Leng spacing (center distance) For 250-300mm. Compared with the normal use of bamboo plywood template, the distance between the second time, the roughness of the concrete surface is basically the same, but the concrete surface smooth, to achieve the effect of water concrete, perception quality is better. To meet the requirements of cast-in-place concrete wall forming and surface quality. Construction template structure should be simple, light weight, durable, easy to manufacture.
Send your message to us
120 X 60 Black Plastic Modular Concrete Wall Formwork Panel for Straight Wall
- Loading Port:
- China main port
- Payment Terms:
- TT or LC
- Min Order Qty:
- 1 set
- Supply Capability:
- 500 set/month
OKorder Service Pledge
OKorder Financial Service
Similar products
Hot products
Hot Searches
Related keywords
