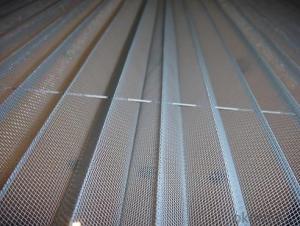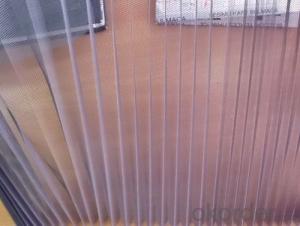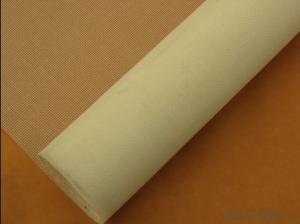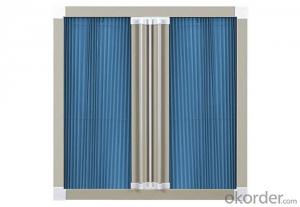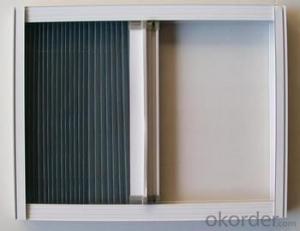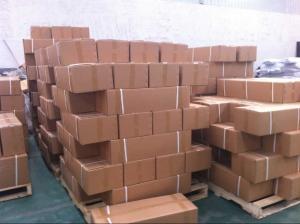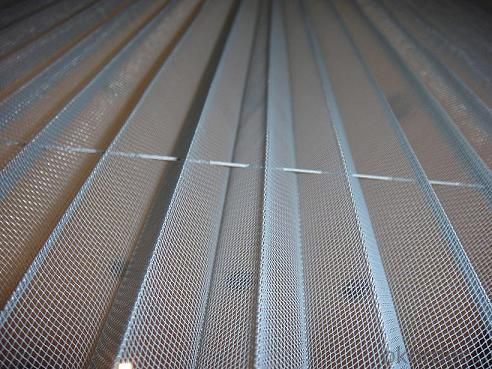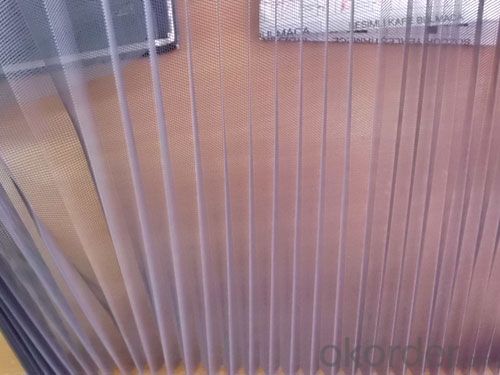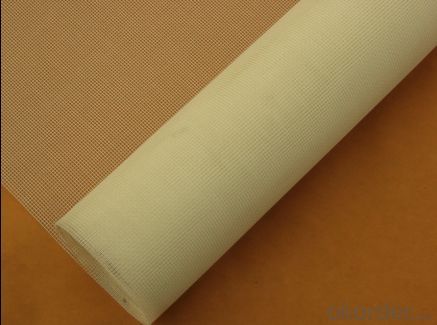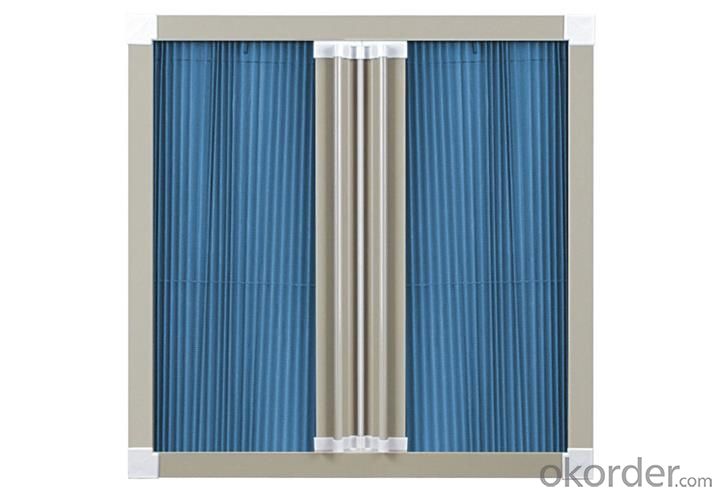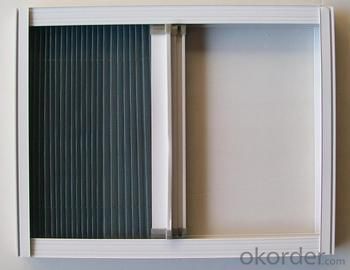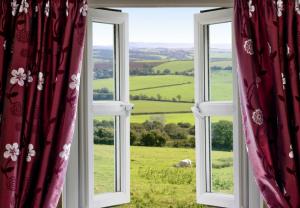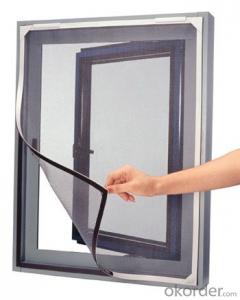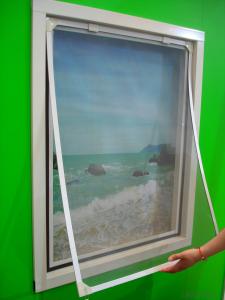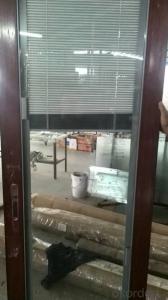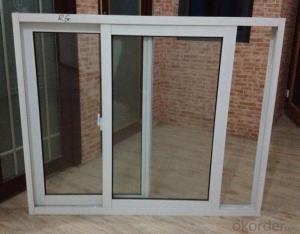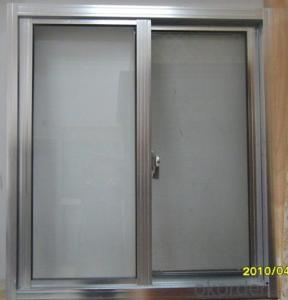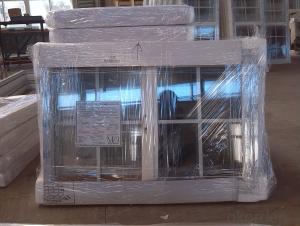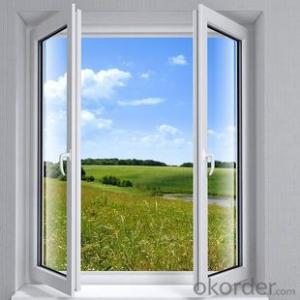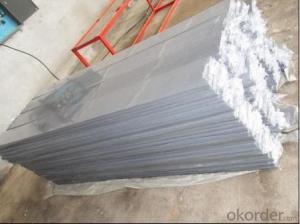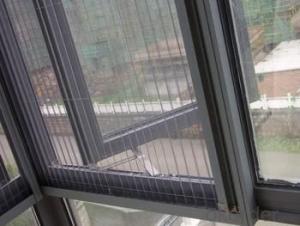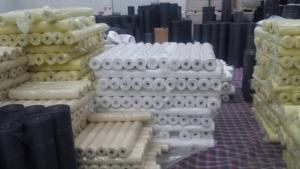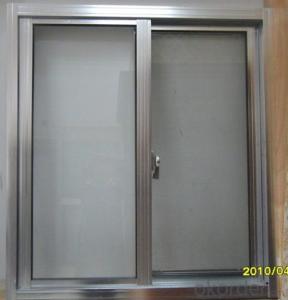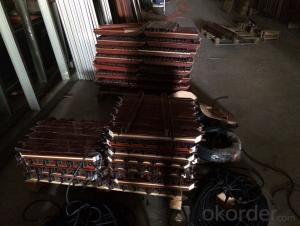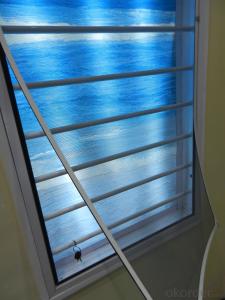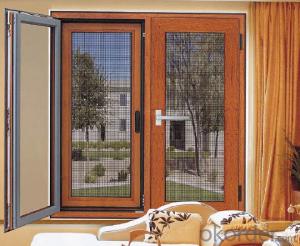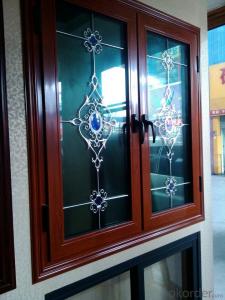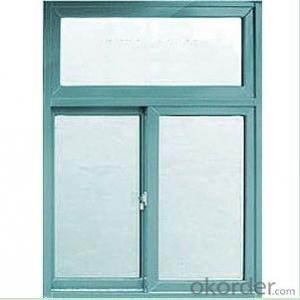16x18 Fiberglass Insect Screen Mesh for Door
- Loading Port:
- China main port
- Payment Terms:
- TT OR LC
- Min Order Qty:
- 10000 m²
- Supply Capability:
- 100000 m²/month
OKorder Service Pledge
OKorder Financial Service
You Might Also Like
16x18 Fiberglass Insect Window Screen Mesh:
Product Description:
18x16 fiberglass insect screen mesh is used primarily for aluminum window screen and aluminum screen doors. It uses 11" diameter threads with 18 threads per inch vertically and 16threads per inch horizontally. Openness 59%, light transmission 69%. We use a pvc coated fiberglass, charcoal in colour this allows for the best vision through your window, coloured mesh obstructs the view.
Product Specification:
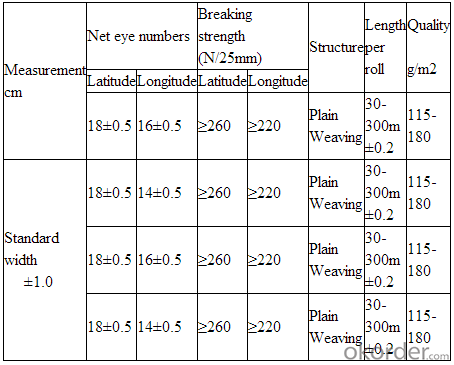
Product Features:
1) Effective fly screen insect barrier.
2) Easily fixed and removed, sun-shade, uv proof.
3) Easy Clean ,No smell , good for health.
4) the mesh is uniform, no bright lines in the whole roll.
5) Touch soft , no crease after folding.
6) Fire resistant, good tensile strength,long life.
Product Packing:
1) in transparent bag with label,then in container.
2) in transparent bag with label, 2 roll/4rolls/6rolls/10rolls in plastic woven bag then in container.
3) six rolls in one carton
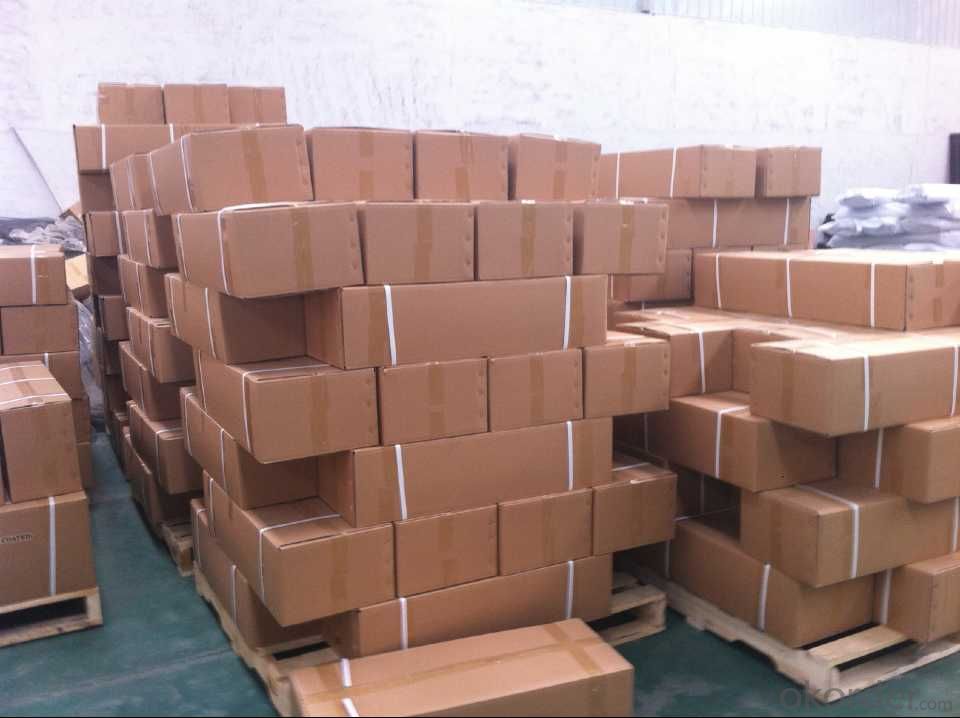
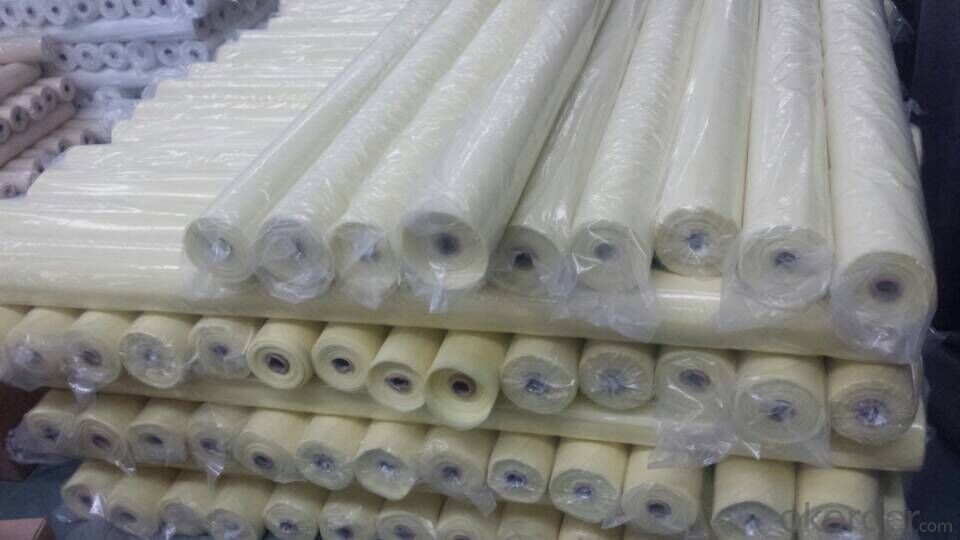
Product Quality Control:
We have very strict quality control system to test all the finished conveyor belts to ensure all the products you receivec are of high quality.
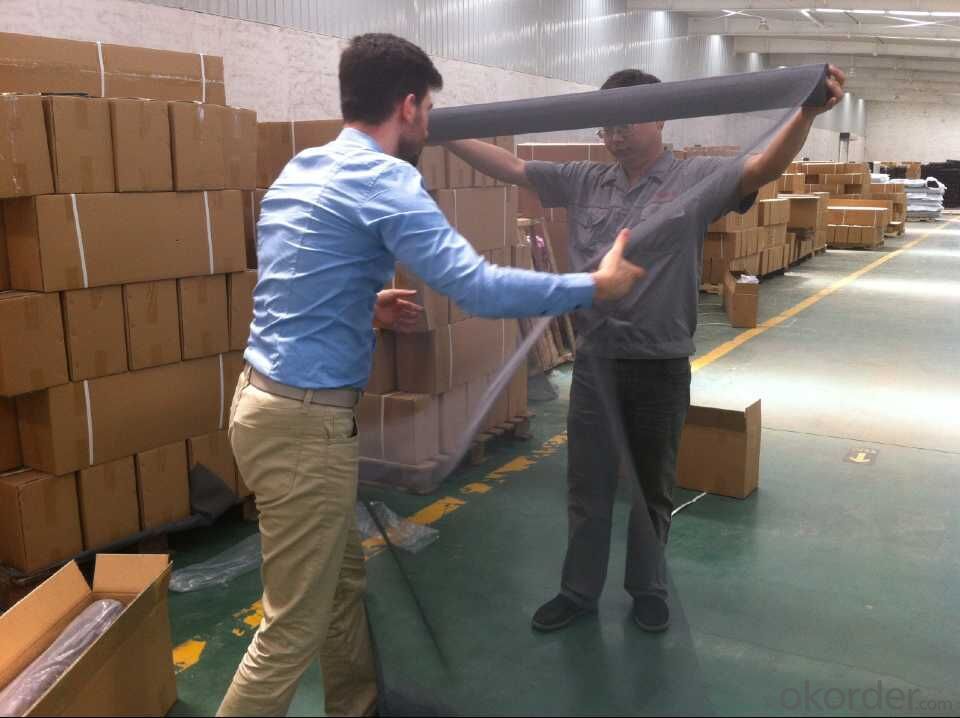
Our Company:
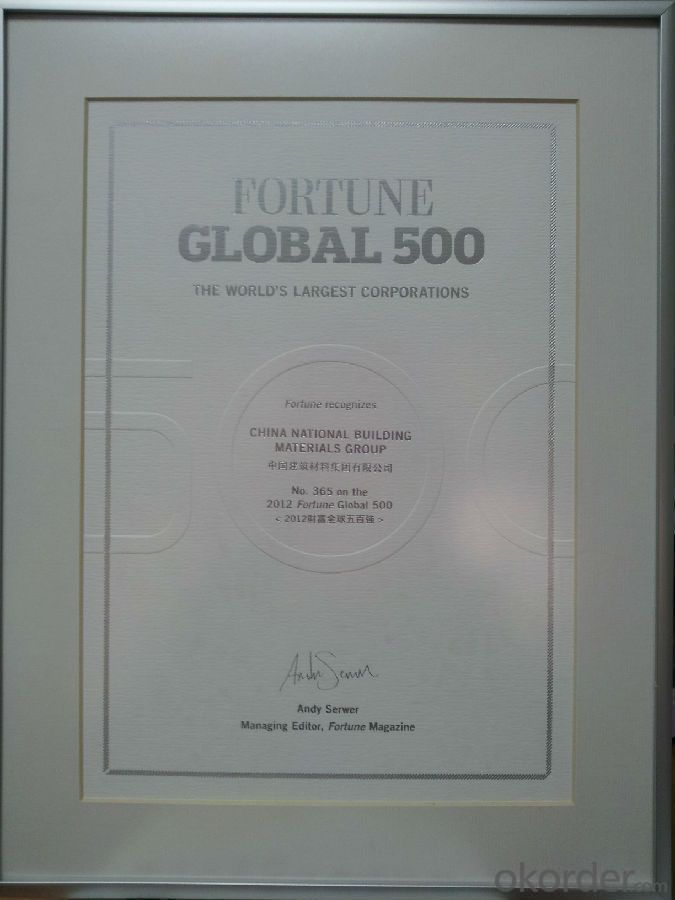

FAQ:
Q: Can you do OEM?
A: Yes, we can do OEM products.
Q: How can I get some samples?
A: 1.We are honored to offer you samples. New clients are expected to pay for the courier cost, the samples are free for you, this courier cost charge will be deducted from the payment for formal order.
2. Regarding the courier cost: you can arrange a RPI (remote pick-up) service upon Fedex, UPS, DHL, TNT, etc. to have the samples collected; or inform us your courier account. Then you can pay the freight direct to your local carrier company.
Q: What's the payment term?
A: T/T 30% as the deposit, and T/T 70% balance paid before loading. It could be discussed.
- Q: What is the height of the windows in the window?
- More than the normal height of the window can be called high windows, the specific high is not required.
- Q: There seems to be what the edge of the board but also the width of the ball high point of pointing there is how the window sets of window sets seem to have two parts
- Calculation of Plastering of Interior Wall Plastering. The amount of internal wall plastering works, equal to the length of the inner wall multiplied by the wall of the plaster height calculated in square meters. Deduct the area occupied by doors and windows and empty circles, do not deduct the skirting board, hanging mirror line, 0.3m2 within the hole and the wall and the junction of the area, the hole side wall and the top does not increase. The wall area of the wall and the wall of the chimney is combined with the amount of the inner wall plaster. The length of the interior wall plaster, calculated from the net length of the diagram between the main walls. Inside the wall plaster height: no wall, according to the indoor floor or floor to the bottom of the distance between the ceiling calculation; a wall, according to the top of the wall to the ceiling between the distance calculation. The ceiling of the inner wall of the plaster, the height of the floor by floor or floor to the bottom of the ceiling plus lOOmm calculation.
- Q: Bedroom bay window under the window wall leakage, how to find the leak to thoroughly handle?
- Pre-proposed to find the property management office of the people came to view, let them give the right solution, because it is the responsibility of the division of the problem, or change their own problems after their own responsibility, property management is no longer responsible.
- Q: Broken bridge aluminum doors and windows and aluminum package wood What is the difference? What are the doors and windows better?
- Many types of doors and windows on the market, the current market is the most used aluminum and broken bridge aluminum, broken bridge aluminum doors and windows should be the highest cost, aluminum out of a bit, aluminum package wood is relatively high, the price is higher, but Quality is the best.
- Q: Bedroom windowsill windowsill want to paved into the wood floor, but to the winter window of the condensate to stay may be the wood floor bubble bad, there is no good way to solve the wood floor will not be so bad bubble
- First, the insulation: 1. Aluminum window frame filled with foam insulation materials. To ensure full. 2. Use a vacuum glass window. Second, the water guide: 1. With high-quality sealant to strictly close the inside and outside the gap. Install an H by 6 by 30 (m · m) reservoir on the inside of the aluminum alloy with a sealant and fill the tank with a silty sponge. Sponge mop can be used to fill the best sponge bar (to the big supermarket to buy). 2. Can also be installed directly in the guide tank pure silicone water hose, hole in the bottom of the aluminum window frame, the water to the window. If this is done, you can not do too deep water tank, there is a deep enough. Third, when the most serious when the fog on the window, you can use the water preparation of seventy percent detergent solution, every day to touch the glass, to ensure that thoroughly. Fourth, if your economic conditions are good, you can install in the floating window mute, breeze, hot air curtain wall on it.
- Q: How to clean the windows will be more clean?
- In fact, this can not be regarded as another way, but may be easier than the previous method, that is, first with a damp cloth to wipe the glass surface, wipe the small soap head dipped directly on the glass, and then wet cloth Rub it can, of course, finally have to use a newspaper to wipe a white wine glass! People every day when the mirror will leave some white shredded hair, easy to wipe, then as long as the white wine fell on the top, and then cloth rub, the mirror will become clean and bright!
- Q: How much can the sill plate pull out?
- If there is a texture of marble, 2cm thick, if the force, then the width of the probe can not be greater than 5cm, more than 5cm outside the exploration site can not force Granite strength is much better, Combined with the actual situation of the actual decision it
- Q: Frame shear wall structure filled wall windowsill pressure top problem?
- The previous brick-concrete structure of the windowsill with reinforced concrete pressure, not used to increase the strength of the ring beam, he is generally not a circle with the ring is not connected with the ring beam. The most important role of the windowsill concrete is the waterproof and fixed windows; the concrete blows on the windowsill to prevent the seepage of the windowsill and the effect of the fixed window frames is much larger than the brick pressure. Now the concrete structure of the building, filled with wall masonry generally use aerated concrete or hollow brick material, should be set up reinforced concrete windowsill pressure roof, can not use solid brick pressure, the use of solid brick pressure and the effect of fixed window frame Well, also suspected of mixed puzzle. Now the concrete (shear wall) structure of the housing wall of the filling wall are generally set reinforced concrete window sill, and some simply set the reinforced concrete frame, a good solution to the windowsill waterproof and fixed window frame problem.
- Q: What kind of material is the best of the countertops?
- Artificial stone countertops Artificial stone, also known as polymer solid board, is the use of natural ore powder + color masterbatch + acrylic resin, high temperature, high pressure treatment of the plate, uniform texture, no pores, the market is recognized as the most suitable for modern kitchen Of the cabinet panel material. Advantages: Artificial stone more wear-resistant, acid, high temperature, impact, compression, bending, anti-penetration and other functions are also very strong. Its deformation, bonding, turning and other parts of the treatment is unique; rich color, the overall shape, and can be repeated polished renovation. So the stain is strong, because the surface without pores, oil, water stains are not easy to penetrate them, the general stains can be wiped with a damp cloth or detergent can be any length of seamless bonding, with the material of the adhesive will be two Adhesive after grinding, seamless, no trace at the seam. Disadvantages: nature is clearly inadequate, the texture is relatively false; the price is higher. special reminder Even if it is seamless artificial stone, because of its different processing technology, the quality is also divided into three six nine, so in the choice of certain pick credibility is better, the service has guaranteed the brand. The industry suggested that, according to cost, it is best not to consider less than 1,000 yuan of artificial stone.
- Q: Broken bridge aluminum windows and doors cost-effective
- Insulation broken aluminum alloy is the principle of aluminum in the middle of the insulation through the bar, the aluminum cut off the formation of broken bridge, effectively prevent the heat conduction. This made of doors and windows frame fan, equipped with insulating glass, hardware, stealth Shachuang, glass glue, styrofoam, seal, etc., so that the production made of portal windows, called broken aluminum doors and windows.
Send your message to us
16x18 Fiberglass Insect Screen Mesh for Door
- Loading Port:
- China main port
- Payment Terms:
- TT OR LC
- Min Order Qty:
- 10000 m²
- Supply Capability:
- 100000 m²/month
OKorder Service Pledge
OKorder Financial Service
Similar products
Hot products
Hot Searches
Related keywords
