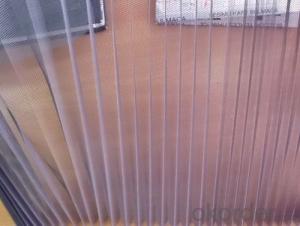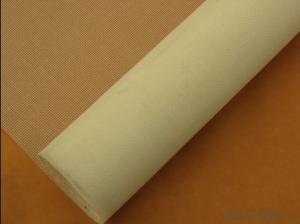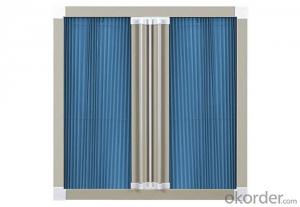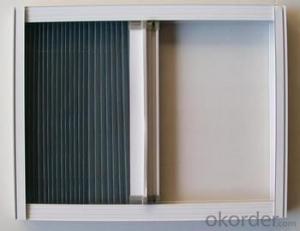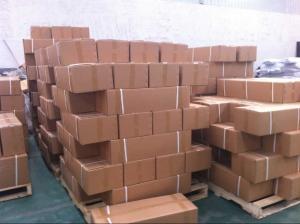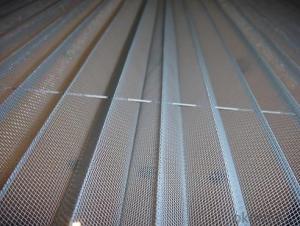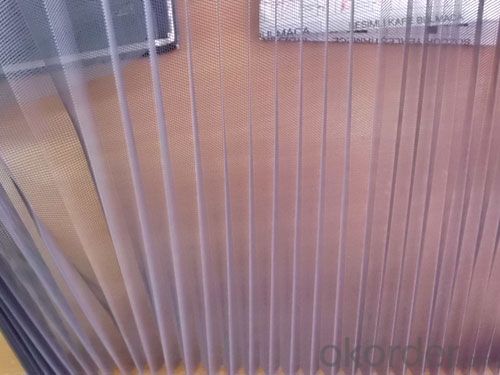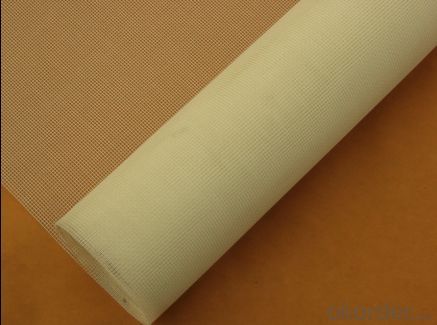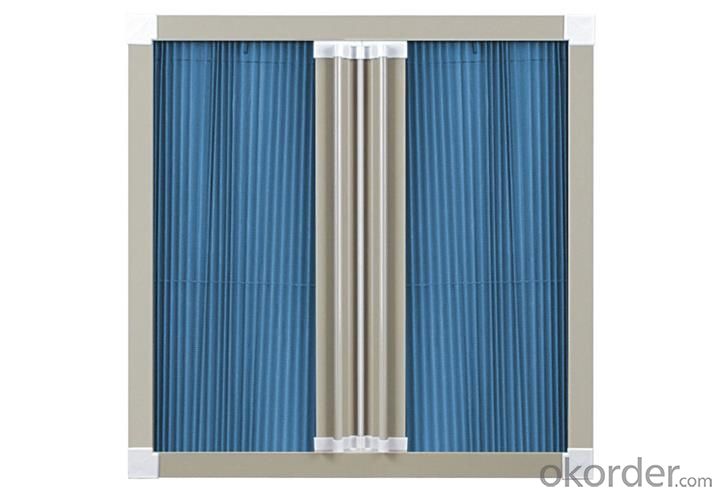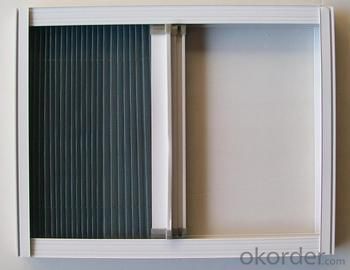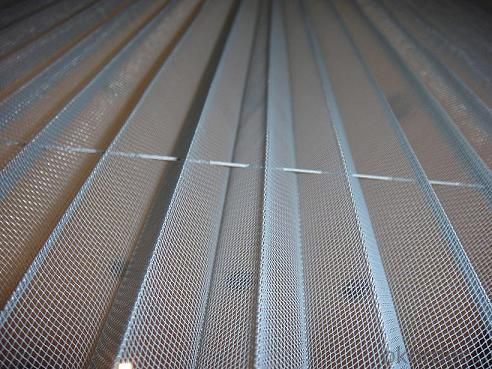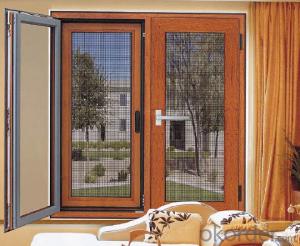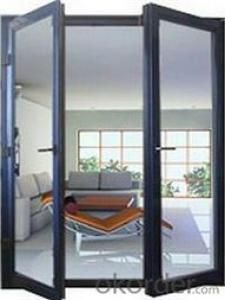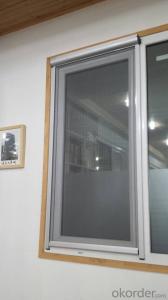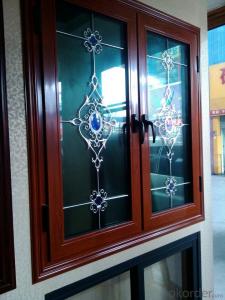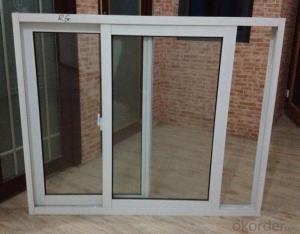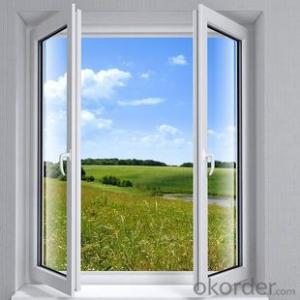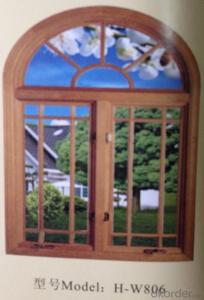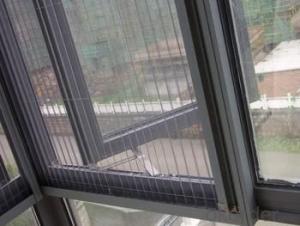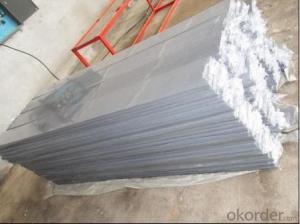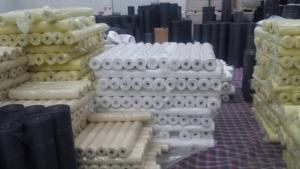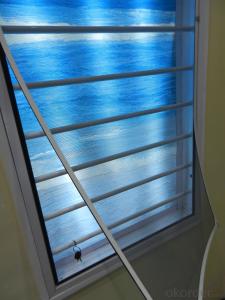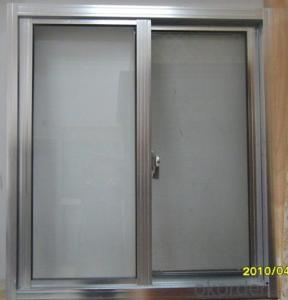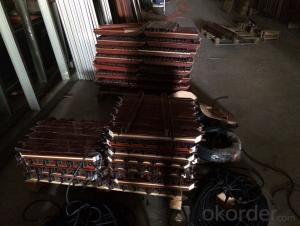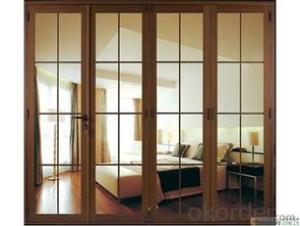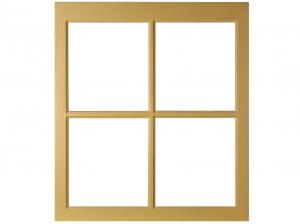16x18 Fiberglass Insect Screen Mesh for Window/Door
- Loading Port:
- China main port
- Payment Terms:
- TT OR LC
- Min Order Qty:
- 10000 m²
- Supply Capability:
- 100000 m²/month
OKorder Service Pledge
OKorder Financial Service
You Might Also Like
16x18 Fiberglass Insect Window Screen Mesh:
Product Description:
The Qualified Fiberglass Plain Insect Screen is made of glass fiber by the means of filamentship plastic-coating process ,plain weaving and good temperature-fixing. The product has charateristics of adumbral and good aeration,eroding resistant and fireproofing,easy cleaning and flexible,long service life and feels soft etc,which is also with high tensile strength.Fiberglass Insect Screen is an ideal material used in industrial and agricultural building to prevent from fly,mosquito and small insect etc.
Product Specification:
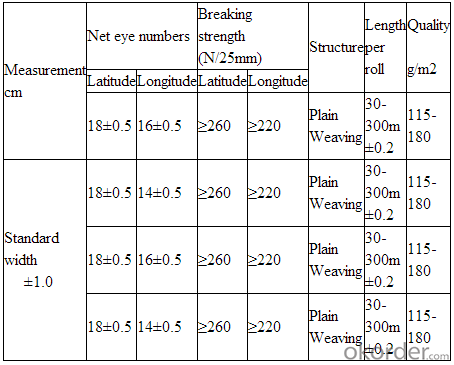
Product Features:
1) Effective fly screen insect barrier.
2) Easily fixed and removed, sun-shade, uv proof.
3) Easy Clean ,No smell , good for health.
4) the mesh is uniform, no bright lines in the whole roll.
5) Touch soft , no crease after folding.
6) Fire resistant, good tensile strength,long life.
Product Packing:
1) in transparent bag with label,then in container.
2) in transparent bag with label, 2 roll/4rolls/6rolls/10rolls in plastic woven bag then in container.
3) six rolls in one carton
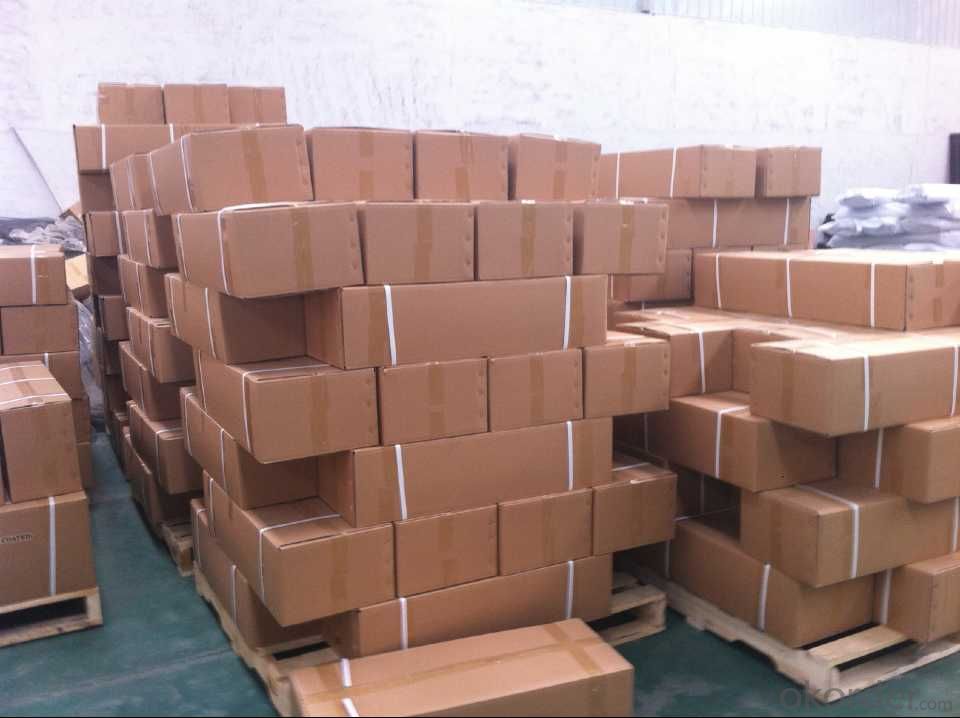
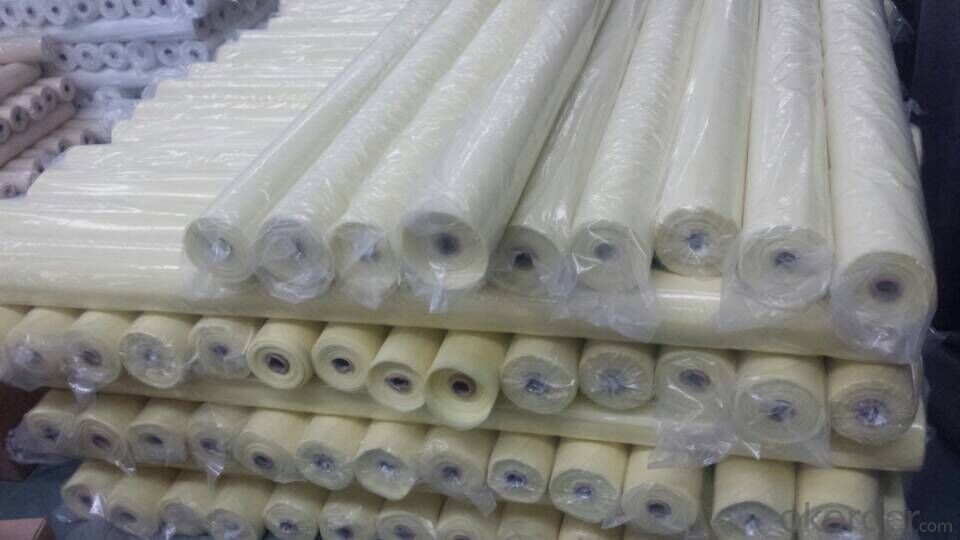
Product Quality Control:
We have very strict quality control system to test all the finished conveyor belts to ensure all the products you receivec are of high quality.
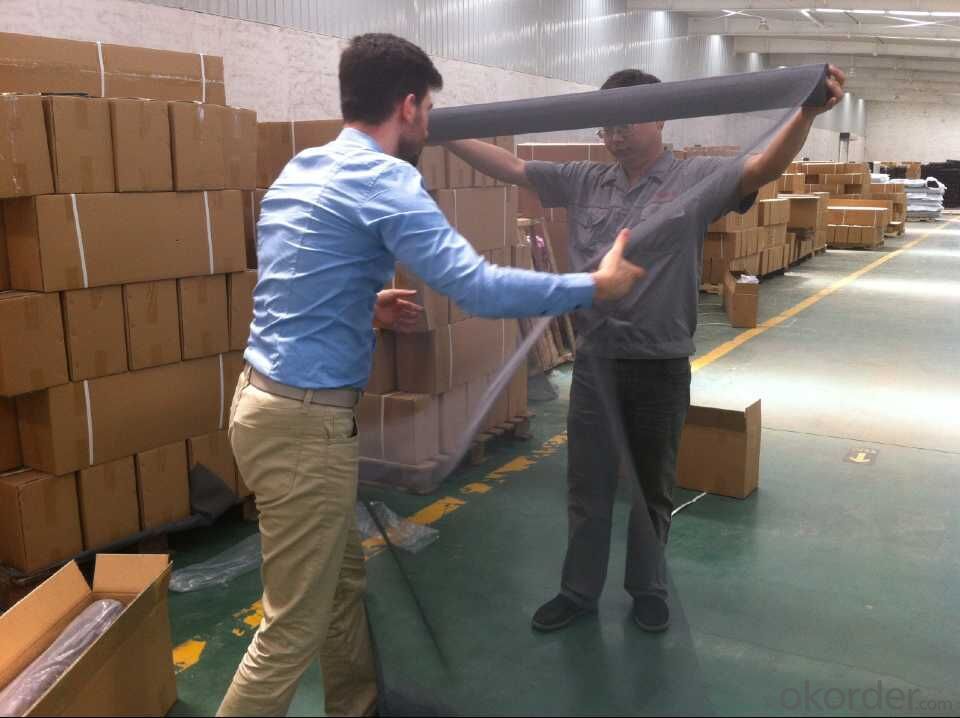
Our Company:
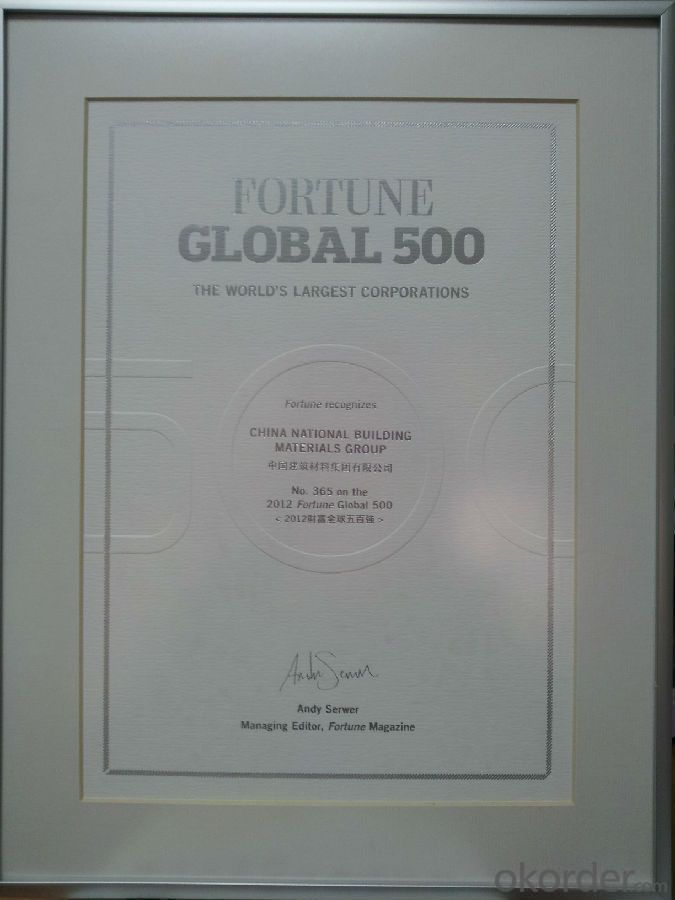

FAQ:
Q: Can you do OEM?
A: Yes, we can do OEM products.
Q: How can I get some samples?
A: 1.We are honored to offer you samples. New clients are expected to pay for the courier cost, the samples are free for you, this courier cost charge will be deducted from the payment for formal order.
2. Regarding the courier cost: you can arrange a RPI (remote pick-up) service upon Fedex, UPS, DHL, TNT, etc. to have the samples collected; or inform us your courier account. Then you can pay the freight direct to your local carrier company.
Q: What's the payment term?
A: T/T 30% as the deposit, and T/T 70% balance paid before loading. It could be discussed.
- Q: How to choose home furnishings stone, windowsill stone door stone precautions.
- When the selection of stone, in addition to look at the surface effect, such as whether the pattern is beautiful, whether the formation, with or without color, with or without sand holes, with or without signs of repair, but also to see the side of the lines, do not see the general hardness of the stone can, There are exceptions. If there are lines, thin lines and thinning the intensity is better.
- Q: What is the insulation of the bridge aluminum windows and doors?
- Metal heat transfer soon, in the aluminum production to join a metal is not a material, separated from the middle, so as to play the role of insulation, which is the so-called broken bridge. Answer ability is limited, please see the amount
- Q: How high is the window?
- 1, the general residential building, the window height of 1.5 meters, windowsill height of about 0.9 meters, the window from the floor height of about 2.4 meters 2, living room windows, usually residential windowsill are about 90cm high decoration, the window is between 145cm-155cm, and floor windows are generally more than 20cm above the ground, the width is depending on the specific circumstances. 3, the bathroom window from the hair about 1m, then the window height of 1.2m ~ 1.4m range, and occasionally the developer window from the ground will be higher, then the window will have to reduce the high. The width of the window is usually between 0.8m and 1.2m.
- Q: There seems to be what the edge of the board but also the width of the ball high point of pointing there is how the window sets of window sets seem to have two parts
- Calculation of Plastering of Interior Wall Plastering. The amount of internal wall plastering works, equal to the length of the inner wall multiplied by the wall of the plaster height calculated in square meters. Deduct the area occupied by doors and windows and empty circles, do not deduct the skirting board, hanging mirror line, 0.3m2 within the hole and the wall and the junction of the area, the hole side wall and the top does not increase. The wall area of the wall and the wall of the chimney is combined with the amount of the inner wall plaster. The length of the interior wall plaster, calculated from the net length of the diagram between the main walls. Inside the wall plaster height: no wall, according to the indoor floor or floor to the bottom of the distance between the ceiling calculation; a wall, according to the top of the wall to the ceiling between the distance calculation. The ceiling of the inner wall of the plaster, the height of the floor by floor or floor to the bottom of the ceiling plus lOOmm calculation.
- Q: Broken bridge aluminum doors and windows profiles generally how large 50 series, or 60 series, 80 series?
- The office of the 60 can fully meet the demand.
- Q: Can safety glass be used as a guard rail
- In accordance with the foolproof point of view, the need to install! But we have done so long, if the glass is fixed, generally do not need to install.
- Q: Aluminum plastic doors and windows and broken bridge aluminum doors and windows What is the difference, is not the same?
- Plastic doors and windows workability in the molten state, the plastic has a relatively high mobility, so through the mold can form a precise cross-section structure, in order to achieve the window should have the functional needs. And can form a split chamber to improve the window of the insulation, noise, drainage function, can avoid the enhanced steel corrosion.
- Q: Windowsill is not high enough to do protection should be done high?
- This according to your actual situation, ah, you can consult more windows under the consultation.
- Q: Windowsill leaking, and choose what kind of sealant the best it, have experience to teach about the experience!
- Window frame sealant around the construction, the walls and window frame joints at the dust, debris did not remove the clean, resulting in silica gel paste is not strong, even fall off, so that the sealant lost its role. Treatment: the original glue and dust clean, re-glue.
- Q: Broken bridge aluminum windows and doors cost-effective
- Insulation broken aluminum alloy is the principle of aluminum in the middle of the insulation through the bar, the aluminum cut off the formation of broken bridge, effectively prevent the heat conduction. This made of doors and windows frame fan, equipped with insulating glass, hardware, stealth Shachuang, glass glue, styrofoam, seal, etc., so that the production made of portal windows, called broken aluminum doors and windows.
Send your message to us
16x18 Fiberglass Insect Screen Mesh for Window/Door
- Loading Port:
- China main port
- Payment Terms:
- TT OR LC
- Min Order Qty:
- 10000 m²
- Supply Capability:
- 100000 m²/month
OKorder Service Pledge
OKorder Financial Service
Similar products
Hot products
Hot Searches
Related keywords
