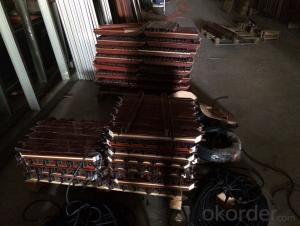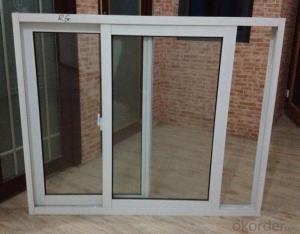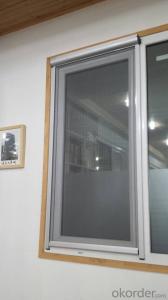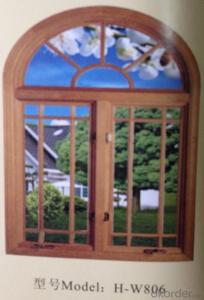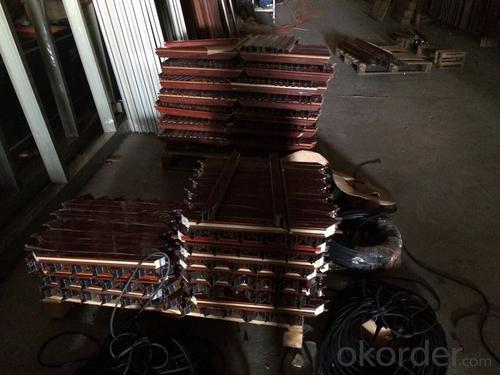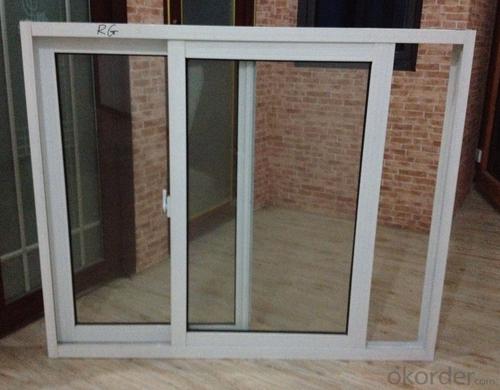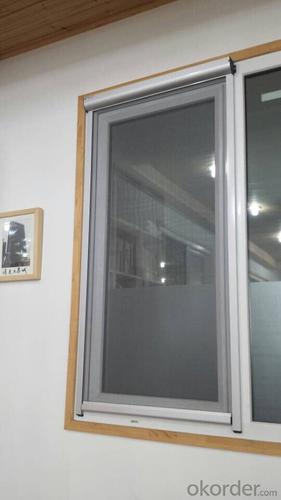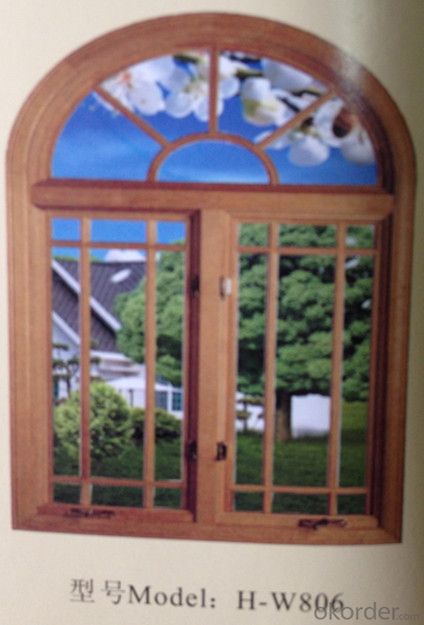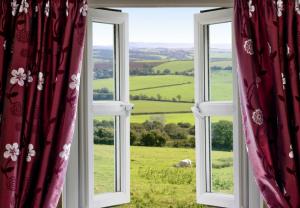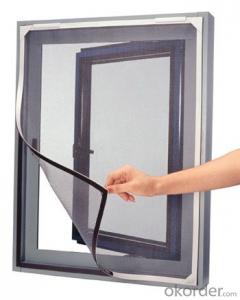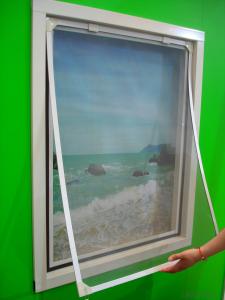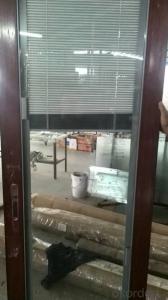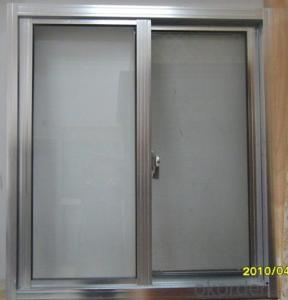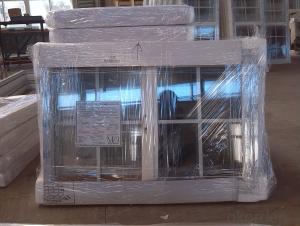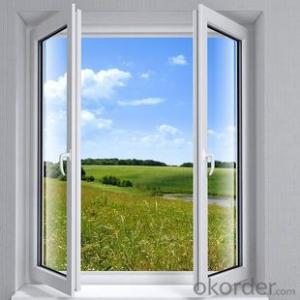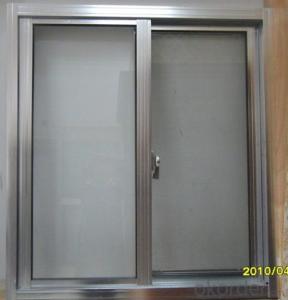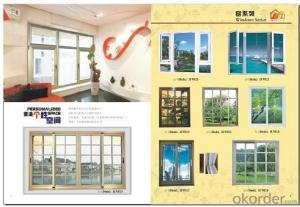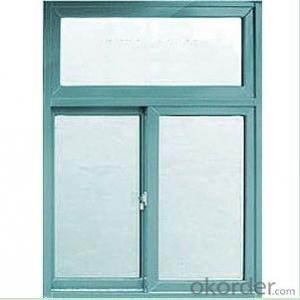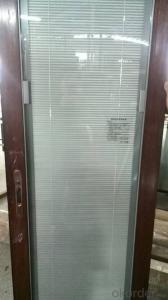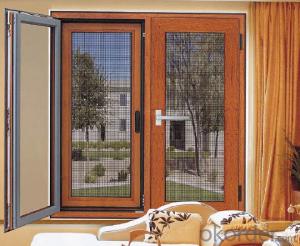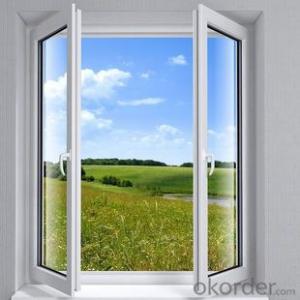Aluminum Window and Door Factory with ISO CE etc
- Loading Port:
- Guangzhou
- Payment Terms:
- TT or LC
- Min Order Qty:
- 50 set
- Supply Capability:
- 1000 set/month
OKorder Service Pledge
OKorder Financial Service
You Might Also Like
1. Descriptions for Aluminum window and door
Our window system features good sound insulation,better in energy-saving and comprehensive after-sale service.
A.Adopt 14.8mm or other type heat insulation strip.
B.Suitable for the area with high performance heat preservation, heat insulation .
C.Sash width ≥300mm;Sash height≤2400mm;Weight of window sash ≤250kg.
D.Side frame, follow the procedure of glue injection after corner crimping; Leading the flow of Sealant through sealant guide plate, increasing the intensity and Sealing performance of window corner.
E.Sash frame use plastic corner key connect through inside hexagonal bolt, easy connection, simples construction, less fabrication process, suitable for quantitive production and it’s very convenient to be changed for the dimension of sash and frame.
F.For more options from 16-22mm glazing.
G.Heat insulation can be achieved as 2.0W / m² k ~ 2.5W / m² k.
H.Beautiful shape, elevation effect concise and bright.
I.Use excellent hardware ,flexible opening, tiny opening and closing force, opening deft and agile, without noise.
J.Sealing design with anti-crash piece, Prevent shaking piece as an whole, convenient installation.
2. Specifications for Aluminum window and door
1. Material | Aluminium ingot; 6063, 6061, 6082, 6005, T5, T6, |
| 2. Section Shapes | I, U, T, C, Z, L, H, square, round, flat, hollow, t-slot and other complicated shapes by custom design. |
| 3. Surface treating | Mill/Anodized(oxidation)/Sand blast/Powder coating/Electrophoresis/Wood grain. |
| 4. Application | 1) - for Window and door frames |
| 2) - for Wardrobe cabinet sliding doors, kitchen. | |
| 3) - for Building curtain glass walls | |
| 4) - for Solar panel frames, Solar mounting / roofing brackets | |
| 5) - for Industry assembly lines equipment. | |
| 6) - for Heatsinks | |
| 7) - for LED lighting | |
| 8)- other by custom design size and dimension | |
| 5. Production lines | 1) 5 melting and casting production lines |
| 2) 25 extruding production lines | |
| 3) 6 anodizing and electrophresis production lines | |
| 4) 2 powder coating production lines | |
| 5) 4 wooden grain production lines | |
| 6) 2 heat insulation broken bridge production lines | |
| 7) 2 wiredrawing and polishing production lines | |
| 6. Characteristic Services | 1). OEM Service. |
| 2). Design according to the customers' requirements. | |
| 3). more years' professional experience in research, manufacturing | |
| 4). Our modern deep processing center can provide machining such as Cutting, punching, drilling, etc. | |
| 7. Quality Control | We operate the most strict quality control system, the detection is from the material, production process, |
| to final product, and ensure the product quality and traceability. | |
| 8.Process | Die design→Die making→Smelting&alloying→QC→Extruding→Cutting→Heat Treatment→ |
| QC→Surface treatment→QC→Welding→Packing→QC→Shipping→After Sale Service | |
| 9.Standard | GB5237-2008 equal to EN12020-1.2(2001) |
| 10.Payment | T/T: 30% for deposit, the balance will be paid before delivery |
| 11.Delivery Time | 1. 15-35 days production. |
| 2. If making a mould, plus 7~10 days. | |
| 12.Packaging Detail: | Inside : packed with plastic film to protect each piece |
| Outside: Wrap to be bundles by waterproof craft paper or EPE film. Customized request available | |
| 13.Lead Time | Die Developing and Sample testing: 12-18 days . |
| Mass Production: 20-30days. |
2. Photo for Aluminum window and door
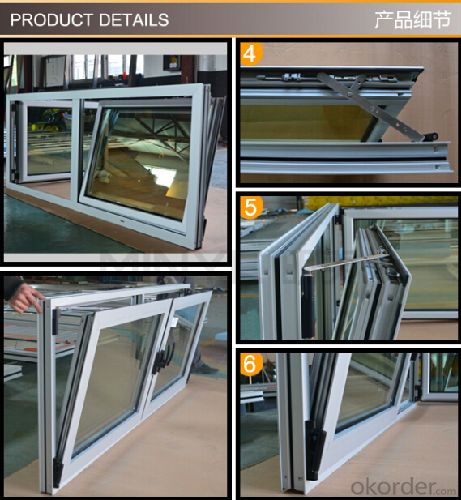
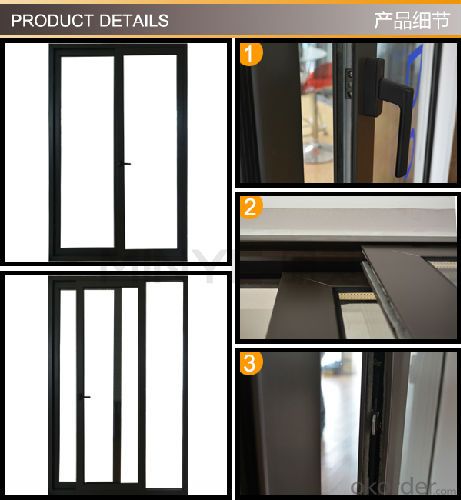
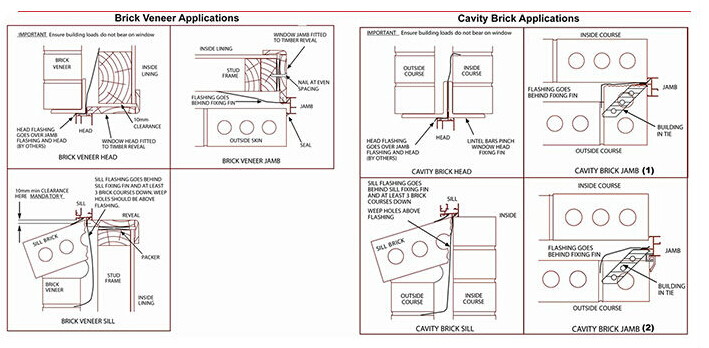
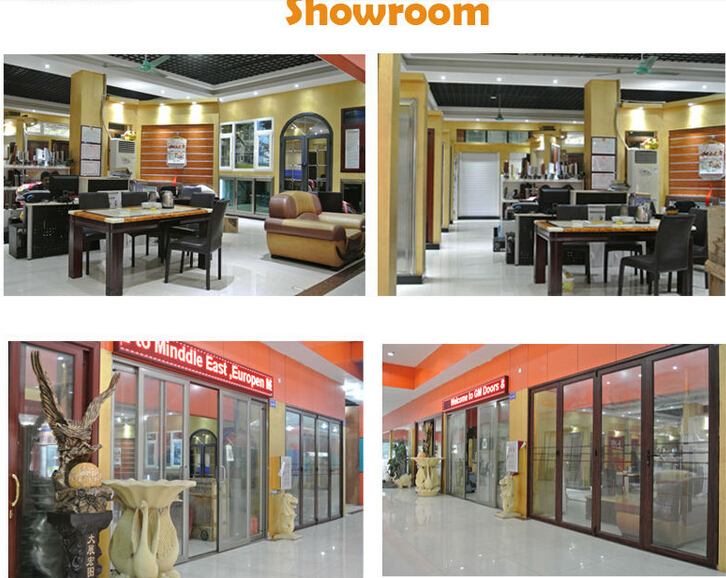
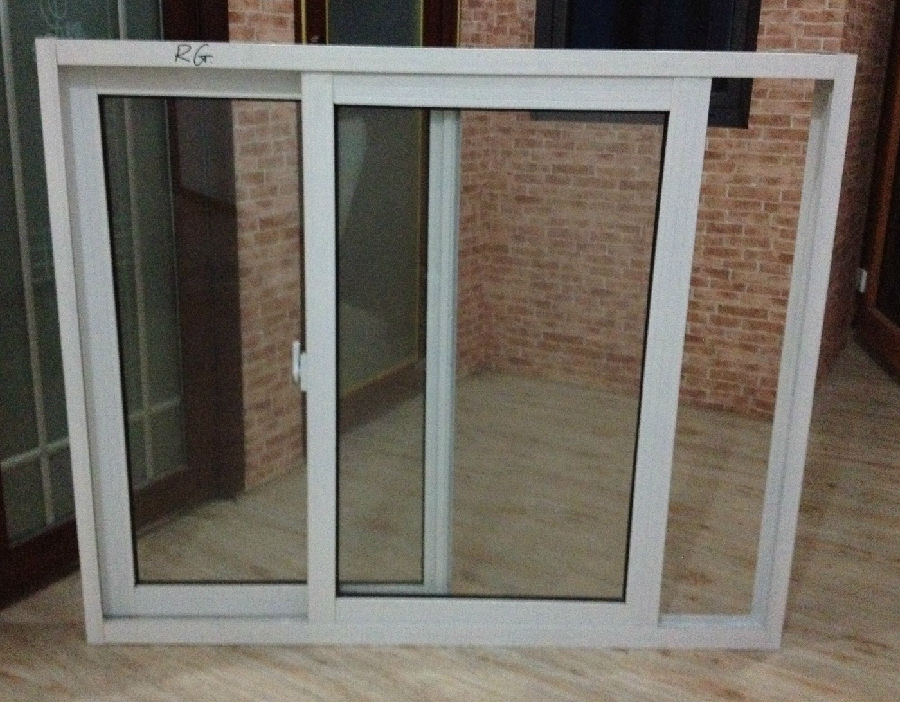
- Q: What is the unit of the window?
- Plastic window is a form of window that is actively promoted by the state in the mid-1990s after the wood, iron and aluminum windows. Because of its low price, performance and price is better, is still widely used. This window is made of polyvinyl chloride (PVC) resin as the main raw material, plus a certain proportion of stabilizers, colorants, fillers, UV absorbers, etc., is the most commonly used window type of modern architecture one.
- Q: Commercial window windowsill height?
- Living room bedroom is generally 90CM or 60CM, there are floor windows. Bathroom to see the situation to be higher.
- Q: How should the aluminum windows of the bridge be measured
- Door and window measurements First measure the height and width of the hole, if it is rough bed doors and windows openings in the measurement height and width after the deduction of 4 cm, if it is already renovated need to replace the doors and windows need to be reduced by 1 cm.
- Q: Window beam and the difference between the beam, there is not every layer should ring beam?
- The sill is to strengthen the rigidity of the window angle (according to experience, most of the settlement of housing settlement at the corner of the octagonal shape). The reinforced concrete beams, which are also located in the windowhead position, are also called windowsill, which can be made to protrude outwardly in a beautiful shape and easy to install windows while protecting the concrete under the concrete to prevent rainwater from penetrating.
- Q: Is it first fitted with marble windowsill or first fitted with aluminum windows?
- Installation process: 1, positioning and crossed: according to the design requirements of the window under the box elevation, location, draw window plate elevation, position line. 2, check the embedded parts: find and crossed, check the installation of the sill plate installation of the embedded parts, whether to meet the design and installation of the connection structure requirements, if errors should be amended. 3, the installation of the bracket: the need to set up a sill plate bracket, the installation should be checked before the fixed bracket embedded parts, to confirm the elevation, the correct position, according to the design structure of the bracket installation. 4, marble sill board installation: according to the design requirements to find a good location, pre-installed, elevation, location, wall size to meet the requirements, seams smooth tight, fixed pieces, according to their fixed fixed fixed installation.
- Q: The windowsill leaking from the outside to the house
- After cleaning the windowsill, seal with a glass of glue, after drying it. If the gap is large, it is best to use cement or other materials to fill the heal, dry and then use the glass glue to fill all the gaps can be filled with the gap.
- Q: Why the windowsill under the beam?
- Under the windowsill should be called "pressure top", the general width and wall width, length is greater than the window hole 400mm, that is, one side to the wall 200mm, mainly used to reinforce the window under the brick wall, fixed aluminum window nail nail in the windowsill Above the top of the concrete, so that aluminum windows are fixed above and below the concrete, the side of the window is only fixed on the brick wall.
- Q: Aluminum alloy airtight window price
- Installed on the wall about 160-170 this look ~ ~ ~ Of course, I said is 1.2 thickness, and then the quality can also be airtight windows, the general aluminum alloy probably from 80 --- 120 have it
- Q: How to count the windowsill board
- The style of the windowsill is mainly classified from the material, the common materials are marble, granite, artificial stone, decorative panels and decorative wood lines.
- Q: The balcony of the windowsill generally high from the ground? Floating window
- "Civil building design general rules GB50352-2005" 6.10.3 Article 4 - the window should be set to meet the following requirements: Immediate windowsill below 0.80m, should take protective measures, the height of the building from the ground floor should not be calculated below 0.80m; Note: 1 residential windowsill below 0.90m, should take protective measures; ???? 2 low windowsill, bay windows and other lower can have standing on the wide window table, the window guardrail or fixed window protection height should be calculated from the windowsill. On the basis of this, you should be in the case of 550 mm high windows do 0.9 meters (residential) or 0.8 meters (other buildings) high railings. The reason for this is that it may be related to the terms of the book below.
Send your message to us
Aluminum Window and Door Factory with ISO CE etc
- Loading Port:
- Guangzhou
- Payment Terms:
- TT or LC
- Min Order Qty:
- 50 set
- Supply Capability:
- 1000 set/month
OKorder Service Pledge
OKorder Financial Service
Similar products
Hot products
Hot Searches
Related keywords
